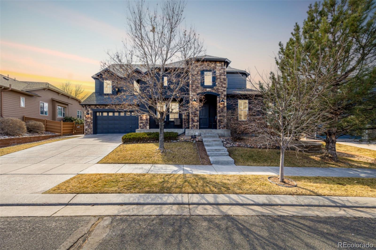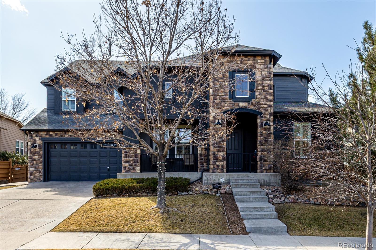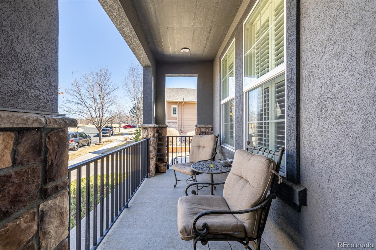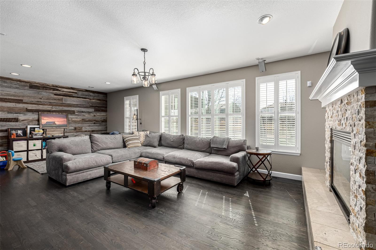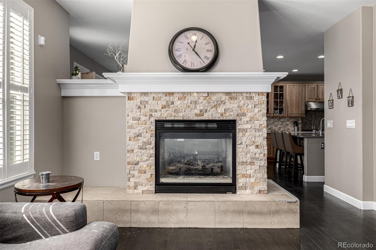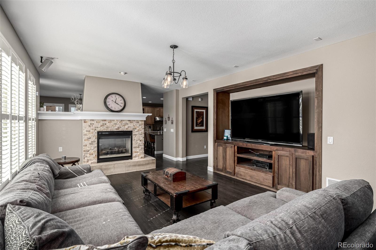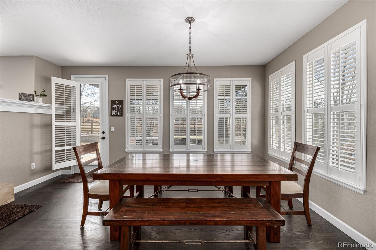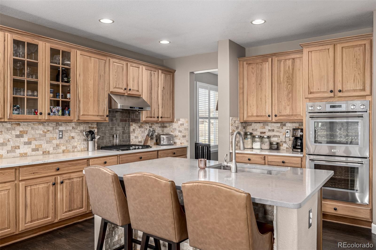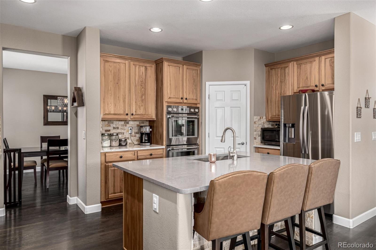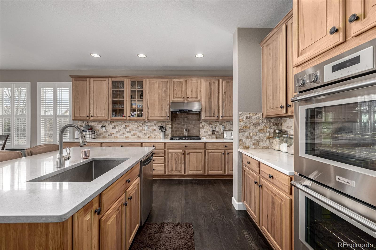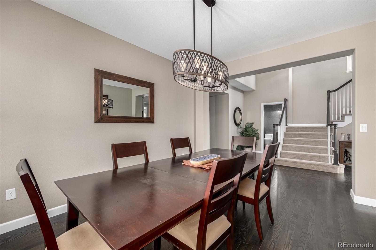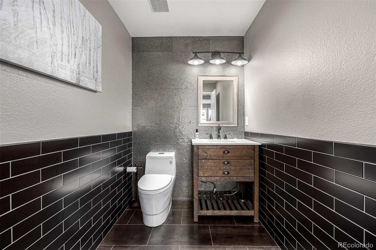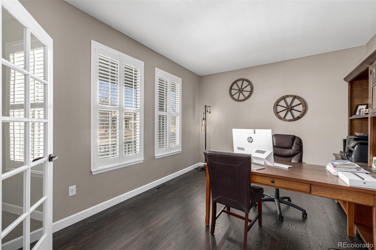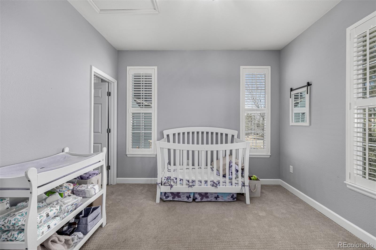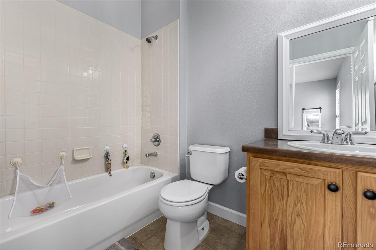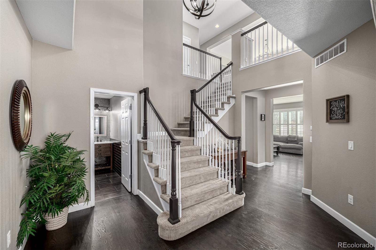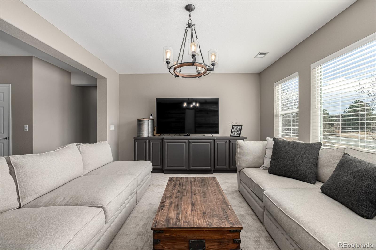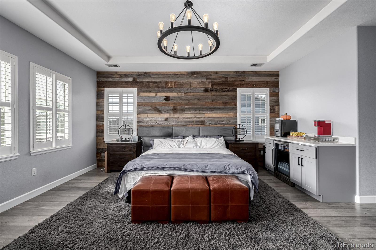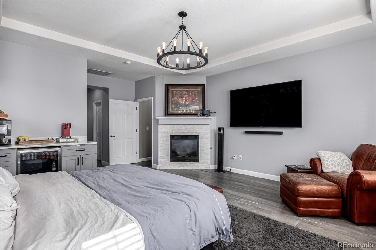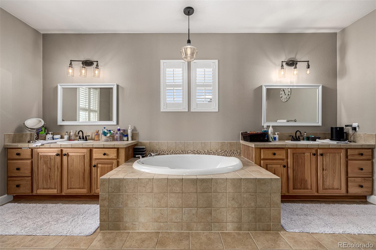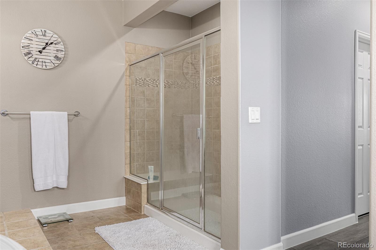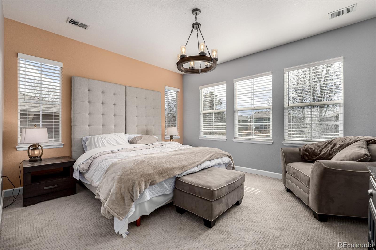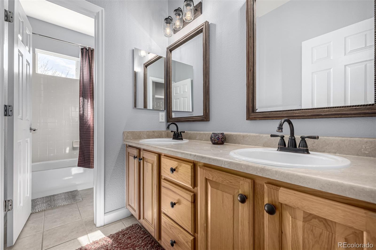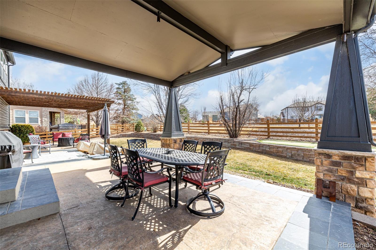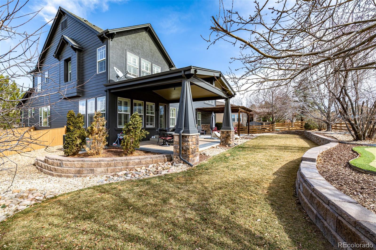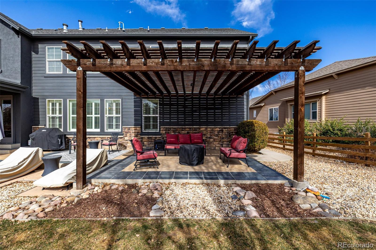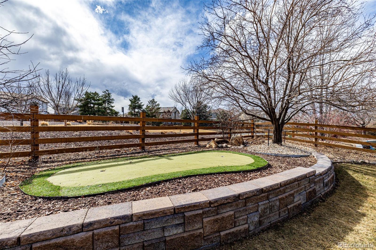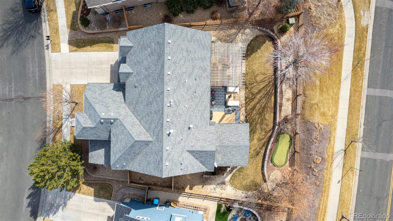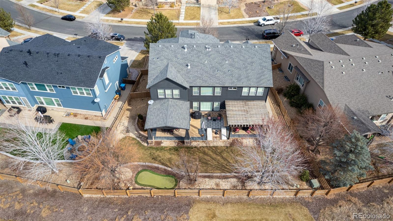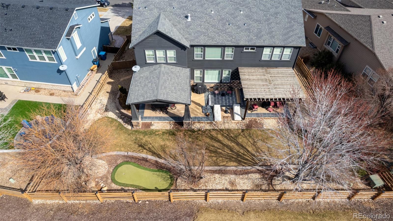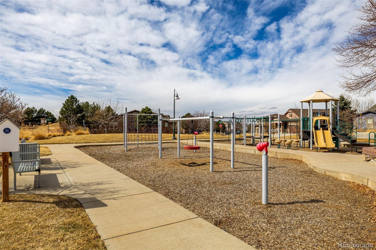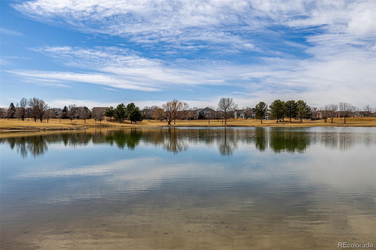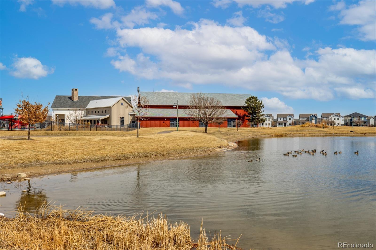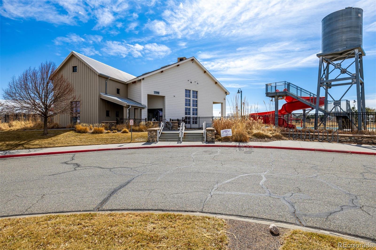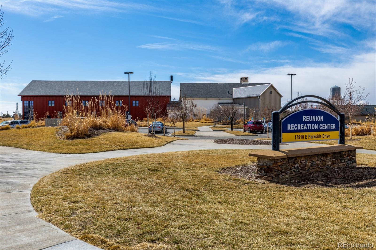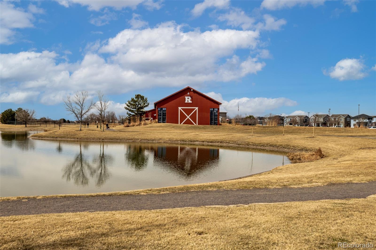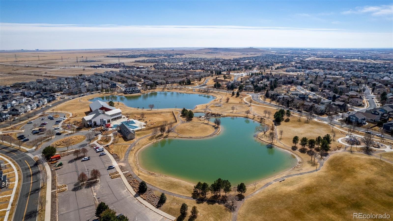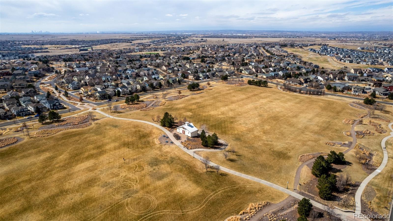Find us on...
Dashboard
- 5 Beds
- 4 Baths
- 3,641 Sqft
- .23 Acres
New Search X
16658 E 106th Drive
Welcome to 16658 East 106th Drive, an exquisite residence nestled in the vibrant community of Commerce City, CO. This elegant home offers a harmonious blend of modern sophistication and timeless charm, boasting five spacious bedrooms and three and a half luxurious bathrooms, perfect for a variety of lifestyle needs. As you approach, you'll be captivated by the home's striking new modern exterior paint, an inviting prelude to the refined interiors within. Step inside to discover an open-concept living space, where natural light gracefully illuminates the thoughtfully designed interiors. The... more »
Listing Office: Compass - Denver 
Essential Information
- MLS® #9301559
- Price$799,000
- Bedrooms5
- Bathrooms4.00
- Full Baths3
- Half Baths1
- Square Footage3,641
- Acres0.23
- Year Built2004
- TypeResidential
- Sub-TypeSingle Family Residence
- StyleTraditional
- StatusActive
Community Information
- Address16658 E 106th Drive
- SubdivisionReunion
- CityCommerce City
- CountyAdams
- StateCO
- Zip Code80022
Amenities
- Parking Spaces3
- # of Garages3
- ViewMountain(s)
Amenities
Clubhouse, Fitness Center, Park, Playground, Pond Seasonal, Pool, Security, Spa/Hot Tub, Tennis Court(s), Trail(s)
Utilities
Cable Available, Electricity Connected, Phone Available
Parking
Concrete, Dry Walled, Exterior Access Door, Oversized, Storage
Interior
- HeatingForced Air, Natural Gas
- CoolingCentral Air
- FireplaceYes
- # of Fireplaces2
- StoriesTwo
Interior Features
Built-in Features, Eat-in Kitchen, Entrance Foyer, Five Piece Bath, High Ceilings, Open Floorplan, Pantry, Primary Suite, Smoke Free, Stone Counters, Walk-In Closet(s)
Appliances
Cooktop, Dishwasher, Disposal, Double Oven, Dryer, Microwave, Refrigerator, Self Cleaning Oven, Washer
Fireplaces
Family Room, Gas, Gas Log, Primary Bedroom
Exterior
- Lot DescriptionDitch, Greenbelt, Landscaped
- WindowsDouble Pane Windows
- RoofComposition
Exterior Features
Garden, Private Yard, Rain Gutters
School Information
- DistrictSchool District 27-J
- ElementaryReunion
- MiddleOtho Stuart
- HighPrairie View
Additional Information
- Date ListedMarch 6th, 2025
Listing Details
 Compass - Denver
Compass - Denver
Office Contact
Nicholas.Quenzer@compass.com,303-947-7860
 Terms and Conditions: The content relating to real estate for sale in this Web site comes in part from the Internet Data eXchange ("IDX") program of METROLIST, INC., DBA RECOLORADO® Real estate listings held by brokers other than RE/MAX Professionals are marked with the IDX Logo. This information is being provided for the consumers personal, non-commercial use and may not be used for any other purpose. All information subject to change and should be independently verified.
Terms and Conditions: The content relating to real estate for sale in this Web site comes in part from the Internet Data eXchange ("IDX") program of METROLIST, INC., DBA RECOLORADO® Real estate listings held by brokers other than RE/MAX Professionals are marked with the IDX Logo. This information is being provided for the consumers personal, non-commercial use and may not be used for any other purpose. All information subject to change and should be independently verified.
Copyright 2025 METROLIST, INC., DBA RECOLORADO® -- All Rights Reserved 6455 S. Yosemite St., Suite 500 Greenwood Village, CO 80111 USA
Listing information last updated on April 4th, 2025 at 6:48am MDT.

