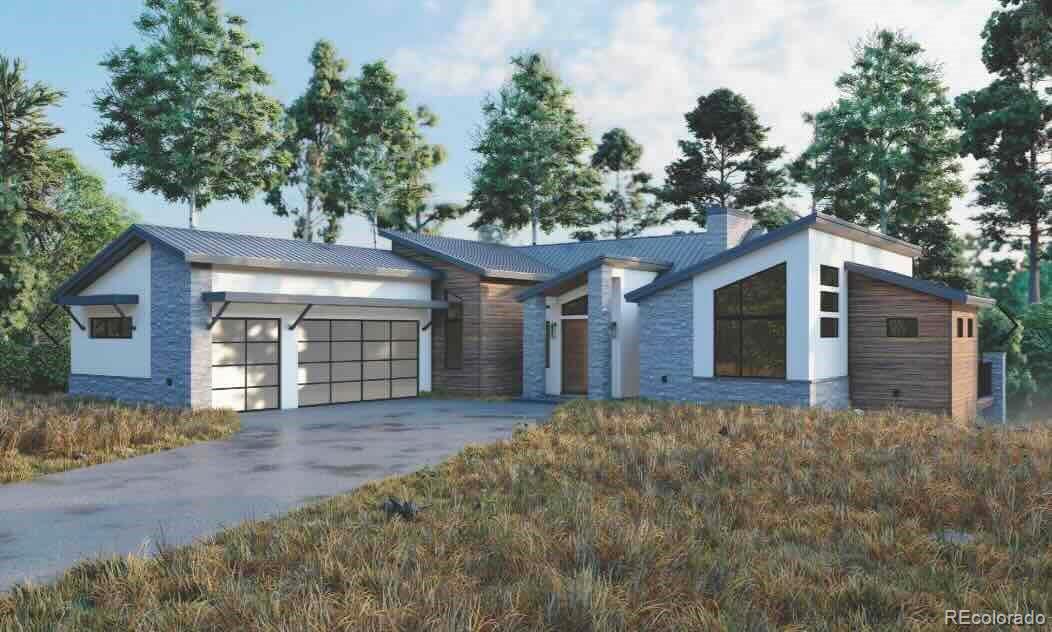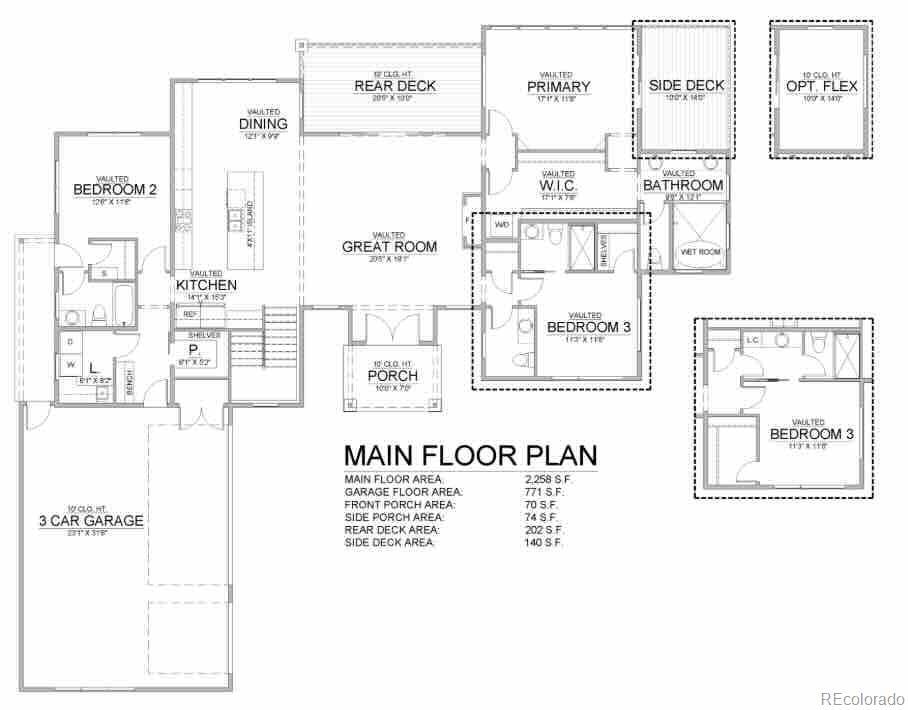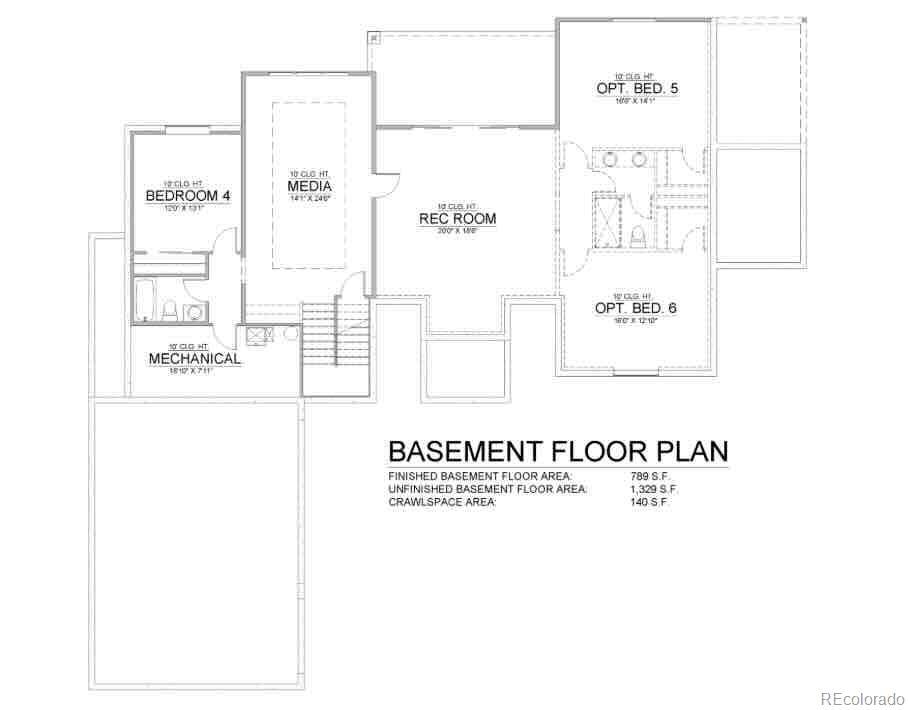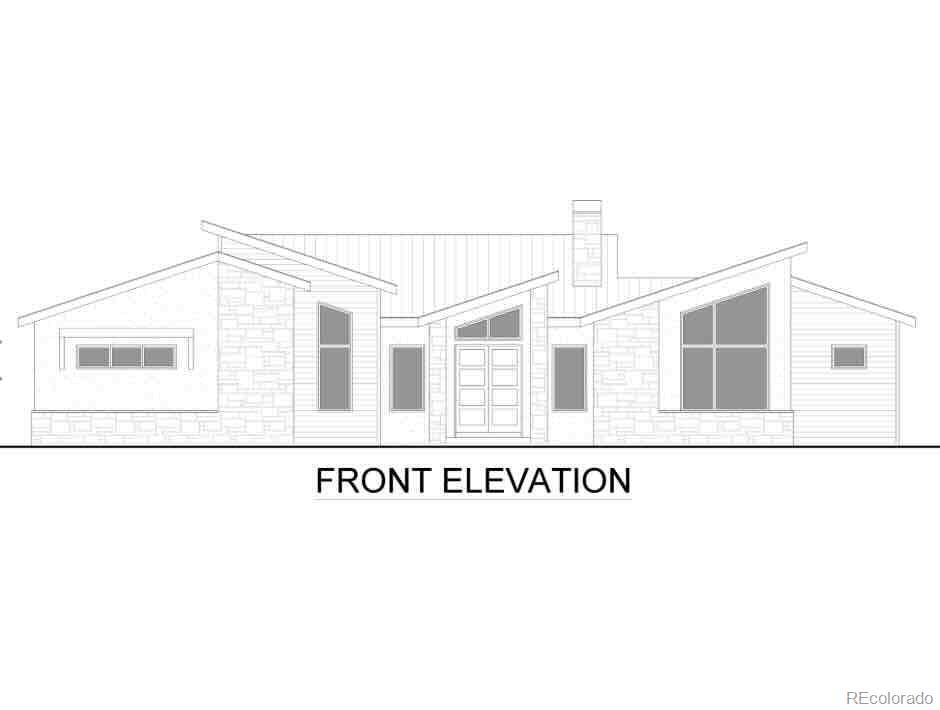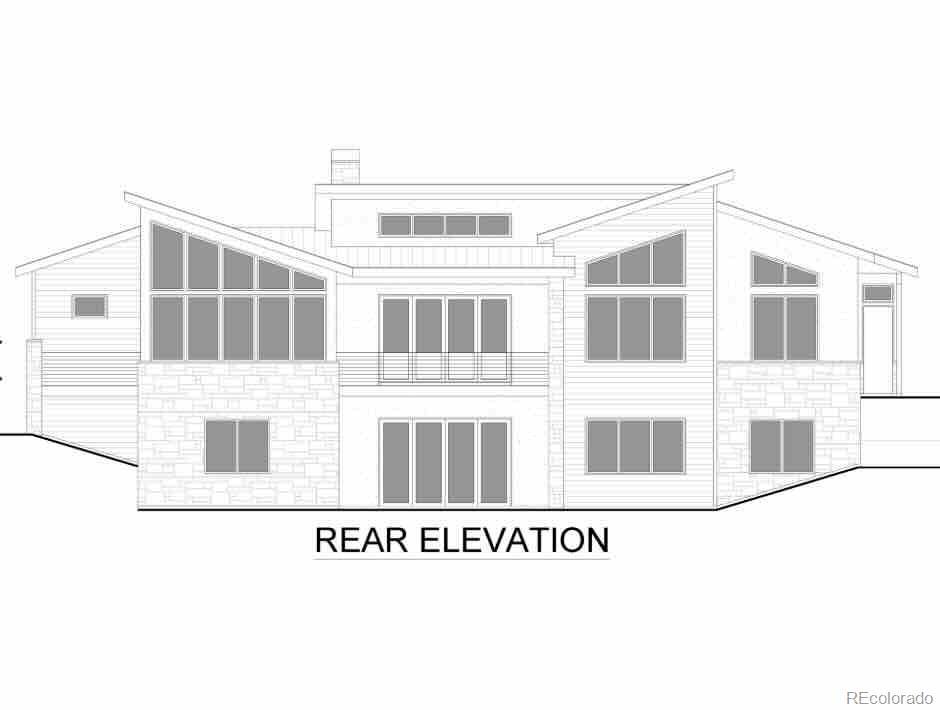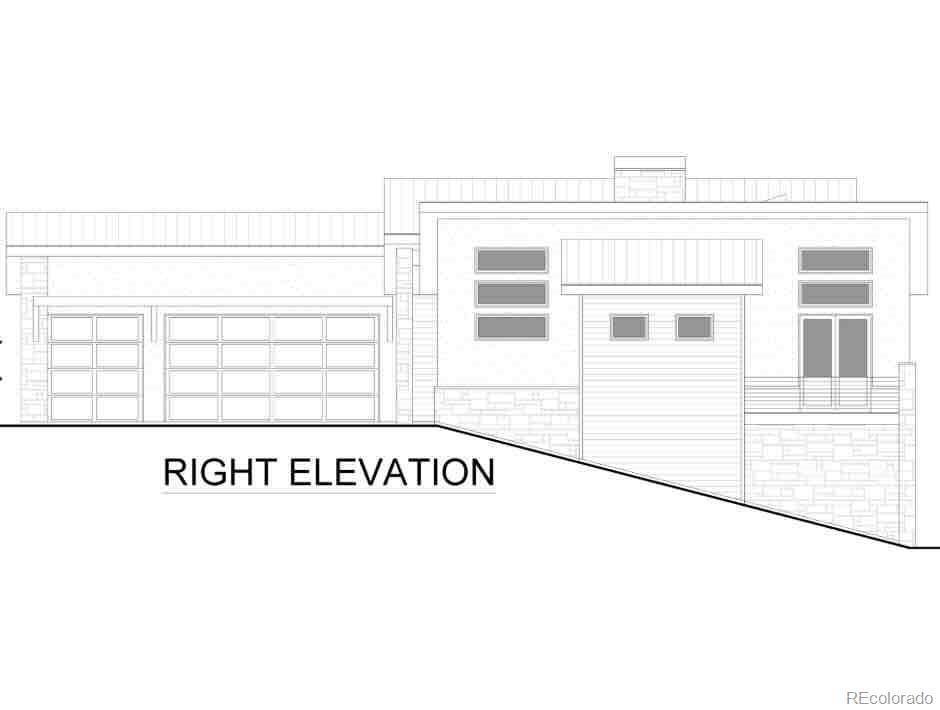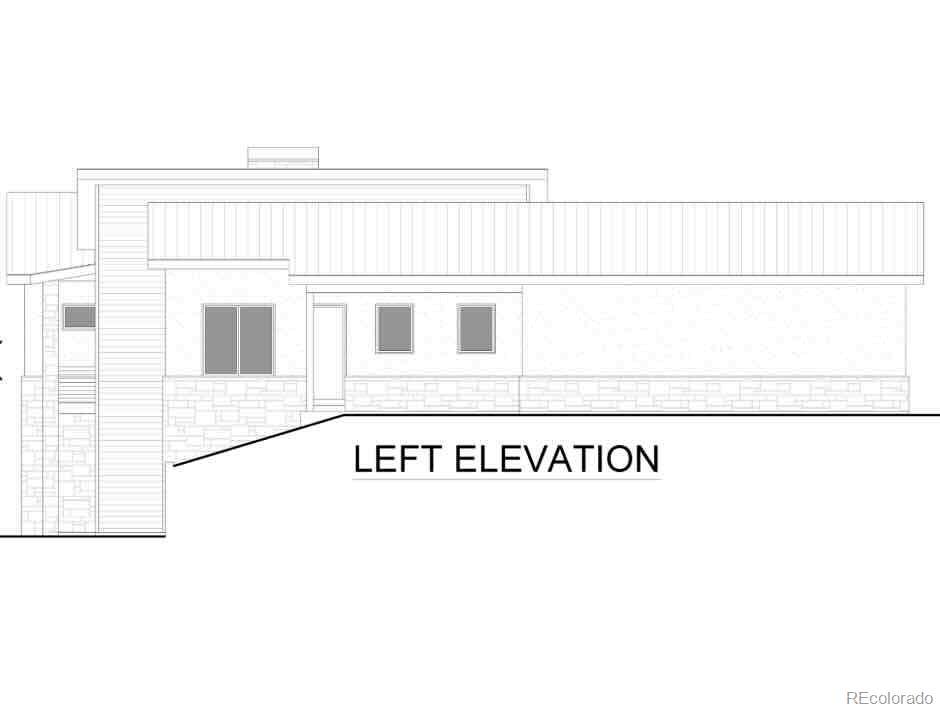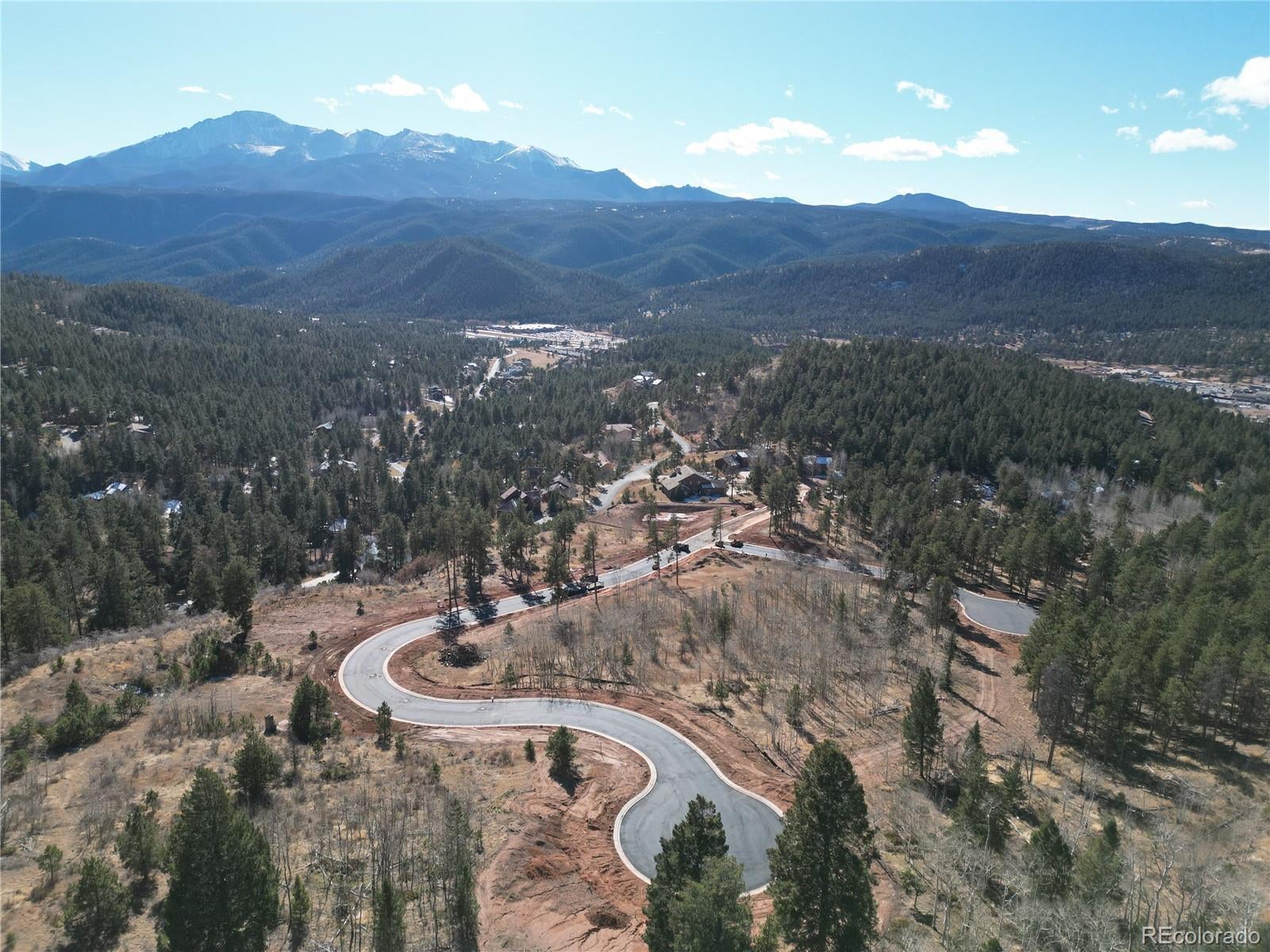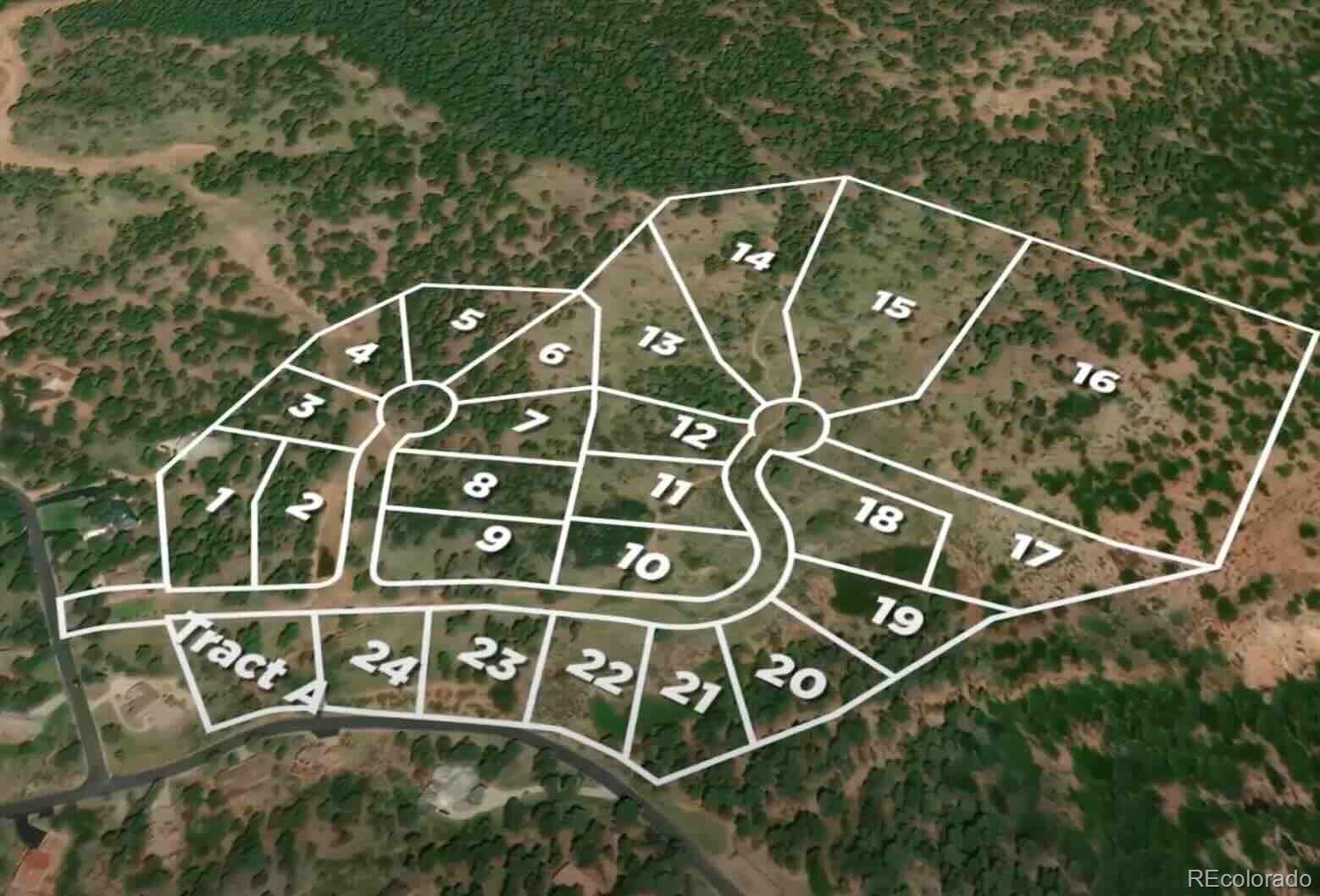Find us on...
Dashboard
- 4 Beds
- 5 Baths
- 3,047 Sqft
- .4 Acres
New Search X
1305 Blue Haven Place
Experience the perfect blend of modern design and functional living with unobstructed views of Pikes Peak! This stunning home features an open floor plan designed for effortless entertaining and everyday comfort. A side-load 3-car garage enhances curb appeal while providing ample storage. The heart of the home is the chef-inspired kitchen, complete with a spacious island, walk-in pantry, and seamless connection to the main living and dining areas. A main-level guest suite offers privacy with its own en-suite bathroom and private entrance—ideal for visitors or multigenerational living. Retreat to the vaulted primary suite, where a private deck, large walk-in closet, and a luxurious 5-piece spa bathroom with a wet room configuration create a serene escape. All main-floor bedrooms feature en-suite bathrooms, ensuring convenience for every member of the household. The partially finished lower level includes a walk out basement!
Listing Office: eXp Realty, LLC 
Essential Information
- MLS® #9291543
- Price$1,800,000
- Bedrooms4
- Bathrooms5.00
- Full Baths3
- Half Baths1
- Square Footage3,047
- Acres0.40
- Year Built2025
- TypeResidential
- Sub-TypeSingle Family Residence
- StyleContemporary
- StatusActive
Community Information
- Address1305 Blue Haven Place
- SubdivisionParadise Estates
- CityWoodland Park
- CountyTeller
- StateCO
- Zip Code80863
Amenities
- Parking Spaces3
- # of Garages3
Utilities
Electricity To Lot Line, Natural Gas Available
Interior
- HeatingForced Air
- CoolingNone
- StoriesOne
Exterior
- RoofArchitecural Shingle
School Information
- DistrictWoodland Park RE-2
- ElementaryColumbine
- MiddleWoodland Park
- HighWoodland Park
Additional Information
- Date ListedFebruary 12th, 2025
Listing Details
 eXp Realty, LLC
eXp Realty, LLC- Office Contact720-419-1909
 Terms and Conditions: The content relating to real estate for sale in this Web site comes in part from the Internet Data eXchange ("IDX") program of METROLIST, INC., DBA RECOLORADO® Real estate listings held by brokers other than RE/MAX Professionals are marked with the IDX Logo. This information is being provided for the consumers personal, non-commercial use and may not be used for any other purpose. All information subject to change and should be independently verified.
Terms and Conditions: The content relating to real estate for sale in this Web site comes in part from the Internet Data eXchange ("IDX") program of METROLIST, INC., DBA RECOLORADO® Real estate listings held by brokers other than RE/MAX Professionals are marked with the IDX Logo. This information is being provided for the consumers personal, non-commercial use and may not be used for any other purpose. All information subject to change and should be independently verified.
Copyright 2025 METROLIST, INC., DBA RECOLORADO® -- All Rights Reserved 6455 S. Yosemite St., Suite 500 Greenwood Village, CO 80111 USA
Listing information last updated on April 3rd, 2025 at 12:03am MDT.

