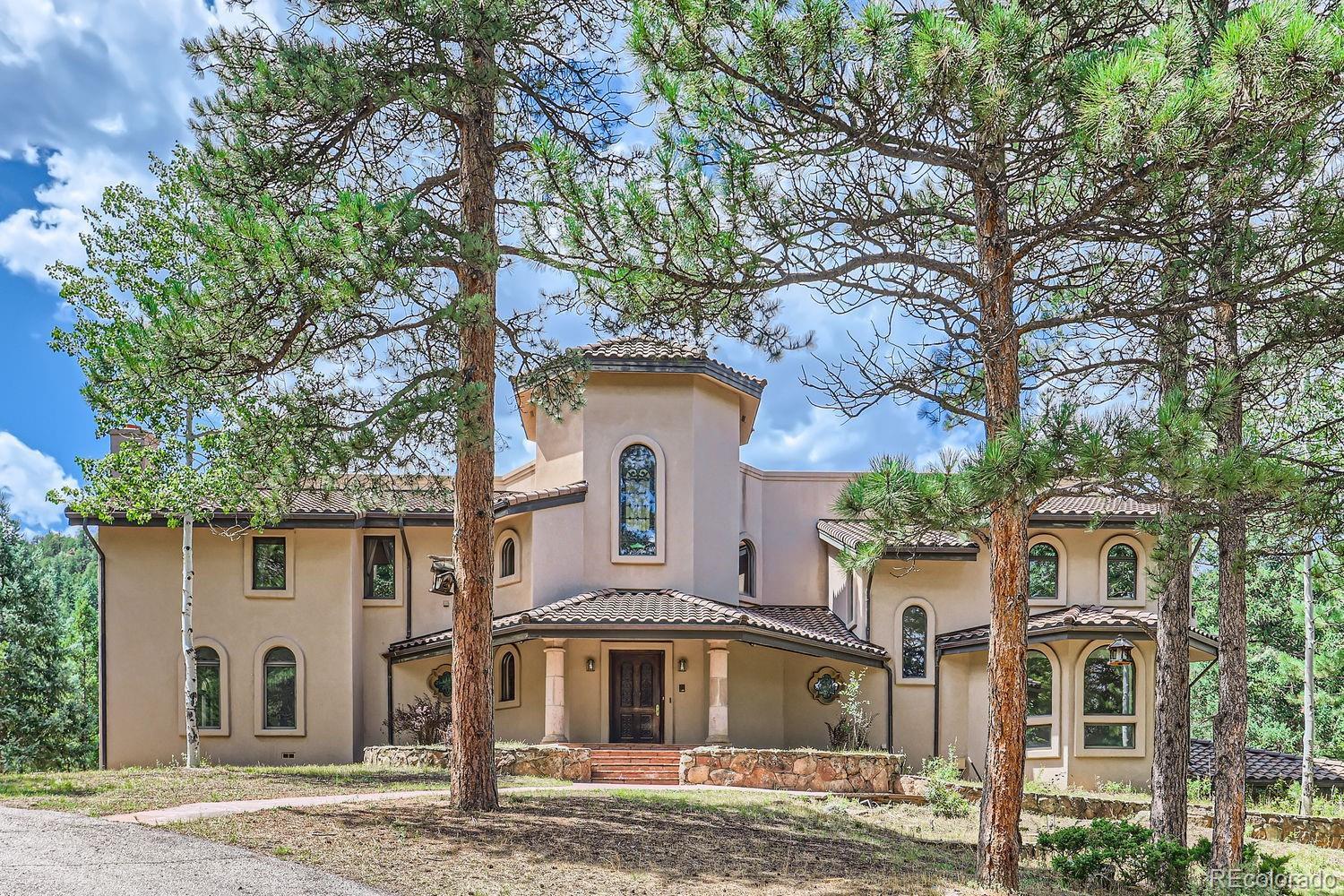Find us on...
Dashboard
- 5 Beds
- 5 Baths
- 9,515 Sqft
- 8½ Acres
New Search X
26600 Mowbray Court
Seller is Motivated! Book a showing today! Welcome to this exquisite custom home located in the scenic town of Evergreen, where you'll be captivated by the tranquility of Bear Creek & majestic mountains. Enter this private 8-acre estate from two separate gated entrances & be impressed with its exceptional design & remarkable features. The living room boasts a massive gas fireplace serving as the centerpiece. The kitchen features stainless steel appliances, including three ovens, a gas range, a prep sink, and a spacious island, creating an inviting area for culinary enthusiasts. The breakfast nook features natural light & spectacular views. The generously-sized dining room, along with a wet bar, ballroom, and billiard room, are an entertainer's dream. A sprawling study & library with views to the creek provides the perfect spot for productivity. A cozy family room features an additional fireplace. The main level also includes a convenient half bathroom & large laundry room. On the upper level, you'll discover the expansive primary bedroom, designed for comfort & luxury. Boasting its own fireplace, a private deck, & dual bathrooms, & 4 closets this suite is a haven of tranquility with beautiful views. Three additional massive bedrooms & a full bathroom complete the upstairs. A versatile craft room, fitted for sewing or an office, provides flexibility to meet your creative needs. Abundant storage options & a hidden vault ensure that all your belongings find their place. Beyond the walls of this remarkable residence lies an enchanting oasis, including a large antique bronze fountain, small cabin, & pool from the late 1800s. Bear Creek flows around 3 sides of this magnificent home, where you can enjoy fishing & swimming. The sounds of nature & soothing water enhance the serenity & provide a peaceful backdrop. An 8 acre paradise just outside of the city. Located 15 miles from downtown Denver & 8 miles from Red Rocks. This estate embodies the essence of mountain living.
Listing Office: Guardian Real Estate Group 
Essential Information
- MLS® #9280511
- Price$2,399,000
- Bedrooms5
- Bathrooms5.00
- Full Baths1
- Half Baths1
- Square Footage9,515
- Acres8.05
- Year Built1985
- TypeResidential
- Sub-TypeSingle Family Residence
- StyleSpanish, Traditional
- StatusActive
Community Information
- Address26600 Mowbray Court
- SubdivisionEvergreen Central
- CityEvergreen
- CountyJefferson
- StateCO
- Zip Code80439
Amenities
- Parking Spaces3
- # of Garages3
- ViewMountain(s)
Interior
- HeatingBaseboard
- CoolingNone
- FireplaceYes
- # of Fireplaces3
- StoriesTwo
Interior Features
Breakfast Nook, Eat-in Kitchen, Five Piece Bath, High Ceilings, Kitchen Island, Pantry, Primary Suite, Utility Sink, Vaulted Ceiling(s), Walk-In Closet(s), Wet Bar
Appliances
Bar Fridge, Dishwasher, Disposal, Microwave, Oven, Range, Refrigerator
Fireplaces
Family Room, Great Room, Primary Bedroom
Exterior
- RoofSpanish Tile
Exterior Features
Balcony, Fire Pit, Water Feature
Lot Description
Mountainous, Open Space, Secluded
School Information
- DistrictJefferson County R-1
- ElementaryParmalee
- MiddleEvergreen
- HighEvergreen
Additional Information
- Date ListedAugust 21st, 2024
- ZoningMR-3
Listing Details
 Guardian Real Estate Group
Guardian Real Estate Group
Office Contact
katelyn@dillre.com,303-520-5348
 Terms and Conditions: The content relating to real estate for sale in this Web site comes in part from the Internet Data eXchange ("IDX") program of METROLIST, INC., DBA RECOLORADO® Real estate listings held by brokers other than RE/MAX Professionals are marked with the IDX Logo. This information is being provided for the consumers personal, non-commercial use and may not be used for any other purpose. All information subject to change and should be independently verified.
Terms and Conditions: The content relating to real estate for sale in this Web site comes in part from the Internet Data eXchange ("IDX") program of METROLIST, INC., DBA RECOLORADO® Real estate listings held by brokers other than RE/MAX Professionals are marked with the IDX Logo. This information is being provided for the consumers personal, non-commercial use and may not be used for any other purpose. All information subject to change and should be independently verified.
Copyright 2024 METROLIST, INC., DBA RECOLORADO® -- All Rights Reserved 6455 S. Yosemite St., Suite 500 Greenwood Village, CO 80111 USA
Listing information last updated on November 25th, 2024 at 2:33pm MST.



















































