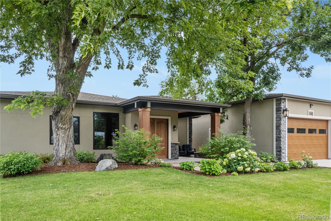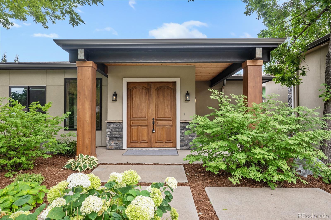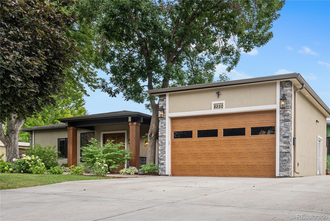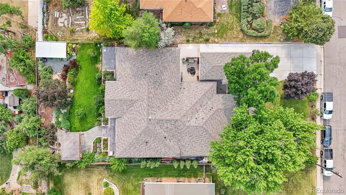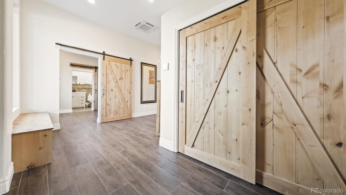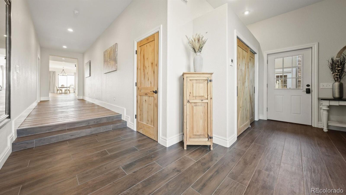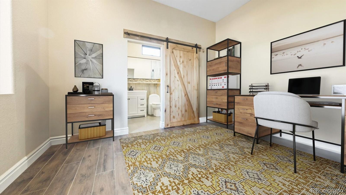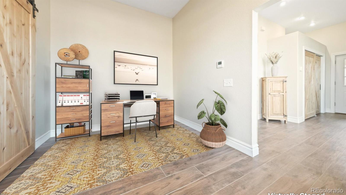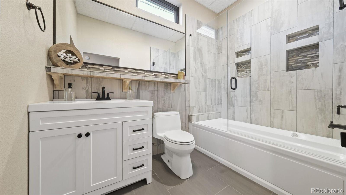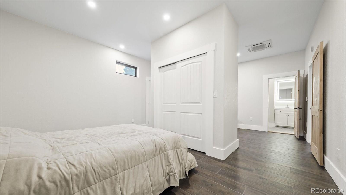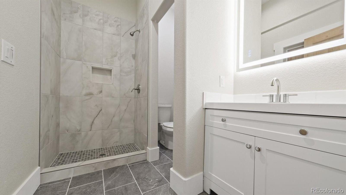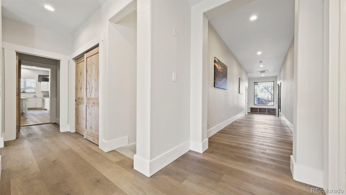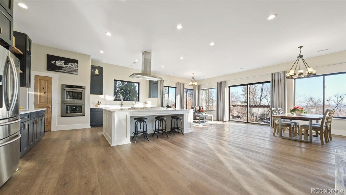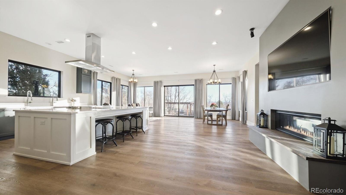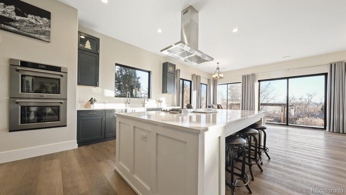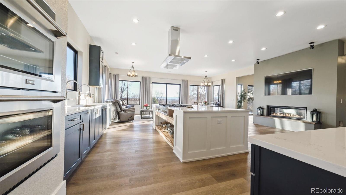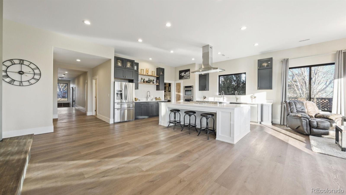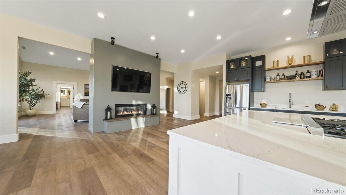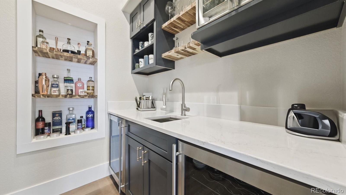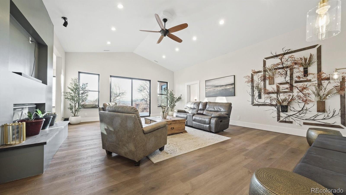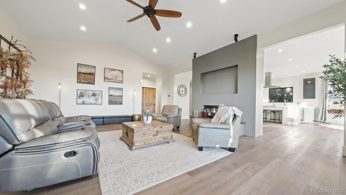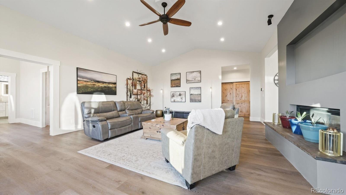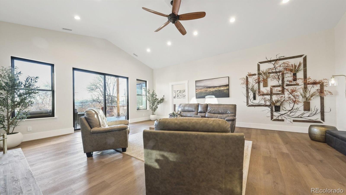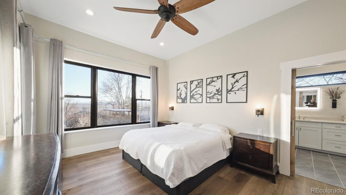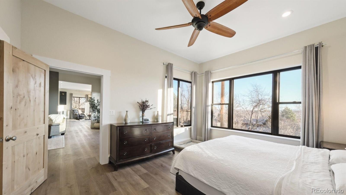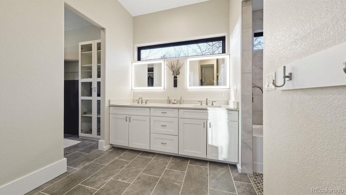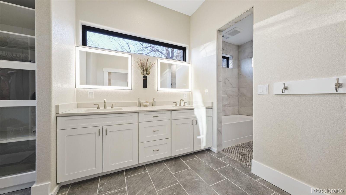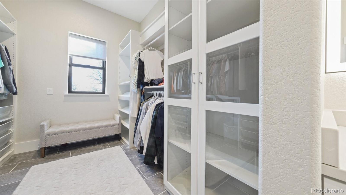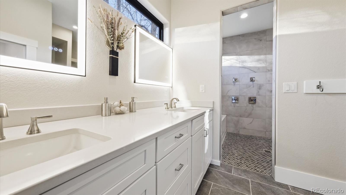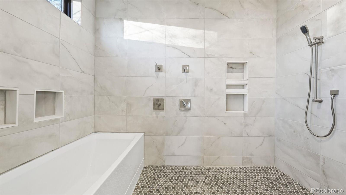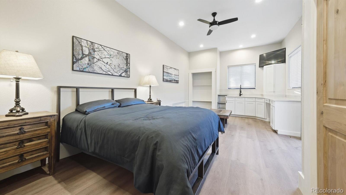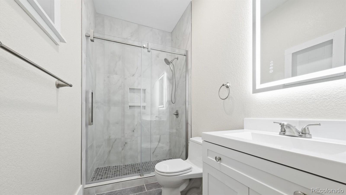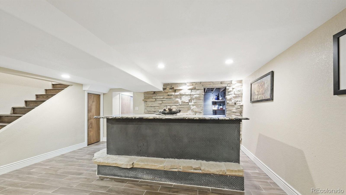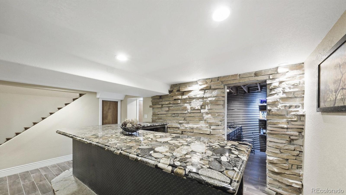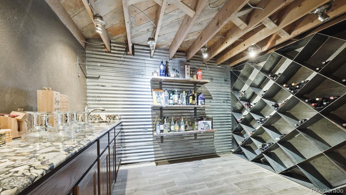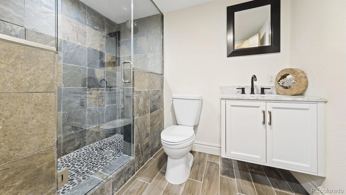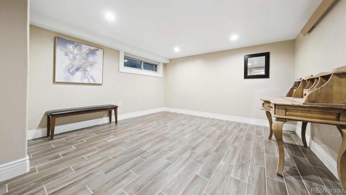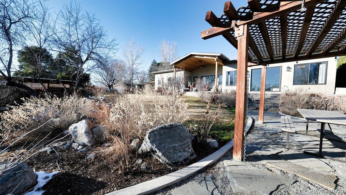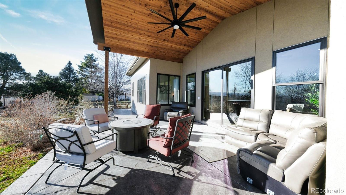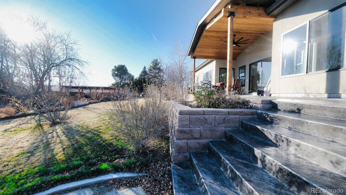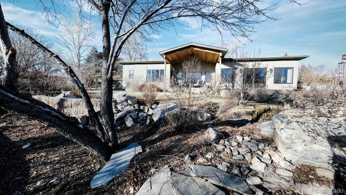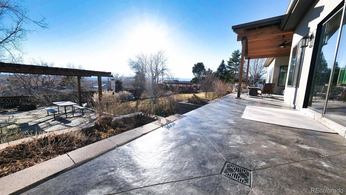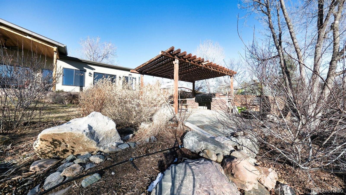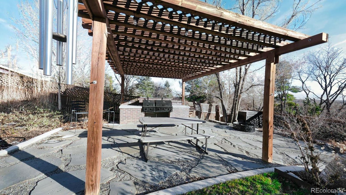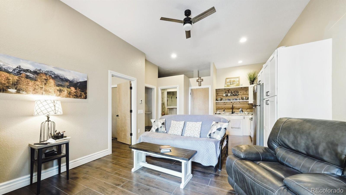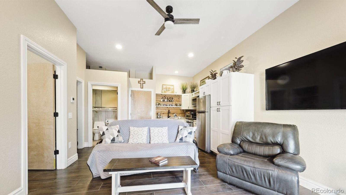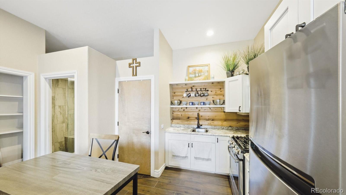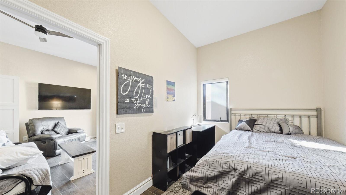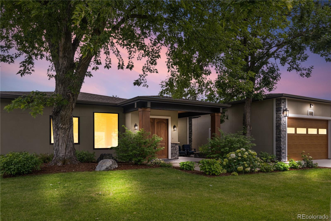Find us on...
Dashboard
- 6 Beds
- 6 Baths
- 5,337 Sqft
- .4 Acres
New Search X
8250 W 63rd Avenue
MULTI-GENERATIONAL MOUNTAIN VIEWS. Welcome to West 63rd Avenue, the ultimate home for multi-generational living, sits top of the hill featuring breathtaking mountain and city views and located just a 20-minute stroll from charming Olde Town Arvada! This sprawling contemporary custom ranch boasts over 5,500 square feet of thoughtfully designed space, including a 580-square-foot accessory dwelling unit (ADU) with its own kitchen and full bathroom. Additionally, the home offers separate quarters ideal for a caretaker, nanny, or growing family. Originally built in 1955 and reimagined with innovative construction, this property seamlessly blends luxury and functionality. At the heart of the main house is a stunning gourmet kitchen, perfect for entertaining or preparing Sunday dinners. The kitchen flows seamlessly to an expansive outdoor living space, complete with a built-in grill, dining area, and pergola—all perfectly positioned to showcase 180-degree mountain and city views. The tranquil main-floor primary suite is a true retreat with picturesque views, a spa-like en suite with a soaking tub, and oversized closets. The lower level enhances the home’s flexibility with a wine cellar, a large bedroom, a 3/4 bath, and additional bonus living space ideal for family or guests. Outside, the property offers incredible versatility, including a detached oversized two-car garage, RV parking, and a workshop to accommodate hobbies and adventures of all kinds. Experience high-quality custom living in this stunning, multi-functional home, ideally situated and near the shops, dining, and vibrant community of Olde Town Arvada. Don’t miss this rare opportunity to own a home that truly has space for everyone!
Listing Office: Keller Williams DTC 
Essential Information
- MLS® #9245249
- Price$1,890,000
- Bedrooms6
- Bathrooms6.00
- Full Baths4
- Square Footage5,337
- Acres0.40
- Year Built1955
- TypeResidential
- Sub-TypeSingle Family Residence
- StyleContemporary
- StatusActive
Community Information
- Address8250 W 63rd Avenue
- SubdivisionArvada Gardens
- CityArvada
- CountyJefferson
- StateCO
- Zip Code80004
Amenities
- Parking Spaces3
- # of Garages2
- ViewCity, Mountain(s)
Utilities
Electricity Connected, Internet Access (Wired), Natural Gas Connected, Phone Connected
Parking
Concrete, Exterior Access Door, Floor Coating, Heated Garage, Oversized, Storage
Interior
- HeatingForced Air
- CoolingCentral Air
- FireplaceYes
- # of Fireplaces1
- FireplacesGreat Room, Kitchen
- StoriesOne
Interior Features
Ceiling Fan(s), Entrance Foyer, Five Piece Bath, Kitchen Island, Open Floorplan, Quartz Counters, Radon Mitigation System, Smart Lights, Smart Thermostat, Smoke Free, Walk-In Closet(s), Wet Bar
Appliances
Bar Fridge, Cooktop, Dishwasher, Disposal, Double Oven, Dryer, Gas Water Heater, Microwave, Oven, Refrigerator, Washer
Exterior
- RoofComposition
Exterior Features
Barbecue, Fire Pit, Garden, Gas Grill, Lighting, Private Yard, Rain Gutters, Smart Irrigation
Lot Description
Irrigated, Landscaped, Many Trees, Sprinklers In Front, Sprinklers In Rear
Windows
Double Pane Windows, Window Coverings
School Information
- DistrictJefferson County R-1
- ElementaryPeck
- MiddleArvada K-8
- HighArvada
Additional Information
- Date ListedJuly 12th, 2024
Listing Details
 Keller Williams DTC
Keller Williams DTC- Office Contactkateed@kw.com,303-842-6700
 Terms and Conditions: The content relating to real estate for sale in this Web site comes in part from the Internet Data eXchange ("IDX") program of METROLIST, INC., DBA RECOLORADO® Real estate listings held by brokers other than RE/MAX Professionals are marked with the IDX Logo. This information is being provided for the consumers personal, non-commercial use and may not be used for any other purpose. All information subject to change and should be independently verified.
Terms and Conditions: The content relating to real estate for sale in this Web site comes in part from the Internet Data eXchange ("IDX") program of METROLIST, INC., DBA RECOLORADO® Real estate listings held by brokers other than RE/MAX Professionals are marked with the IDX Logo. This information is being provided for the consumers personal, non-commercial use and may not be used for any other purpose. All information subject to change and should be independently verified.
Copyright 2025 METROLIST, INC., DBA RECOLORADO® -- All Rights Reserved 6455 S. Yosemite St., Suite 500 Greenwood Village, CO 80111 USA
Listing information last updated on April 1st, 2025 at 9:18pm MDT.

