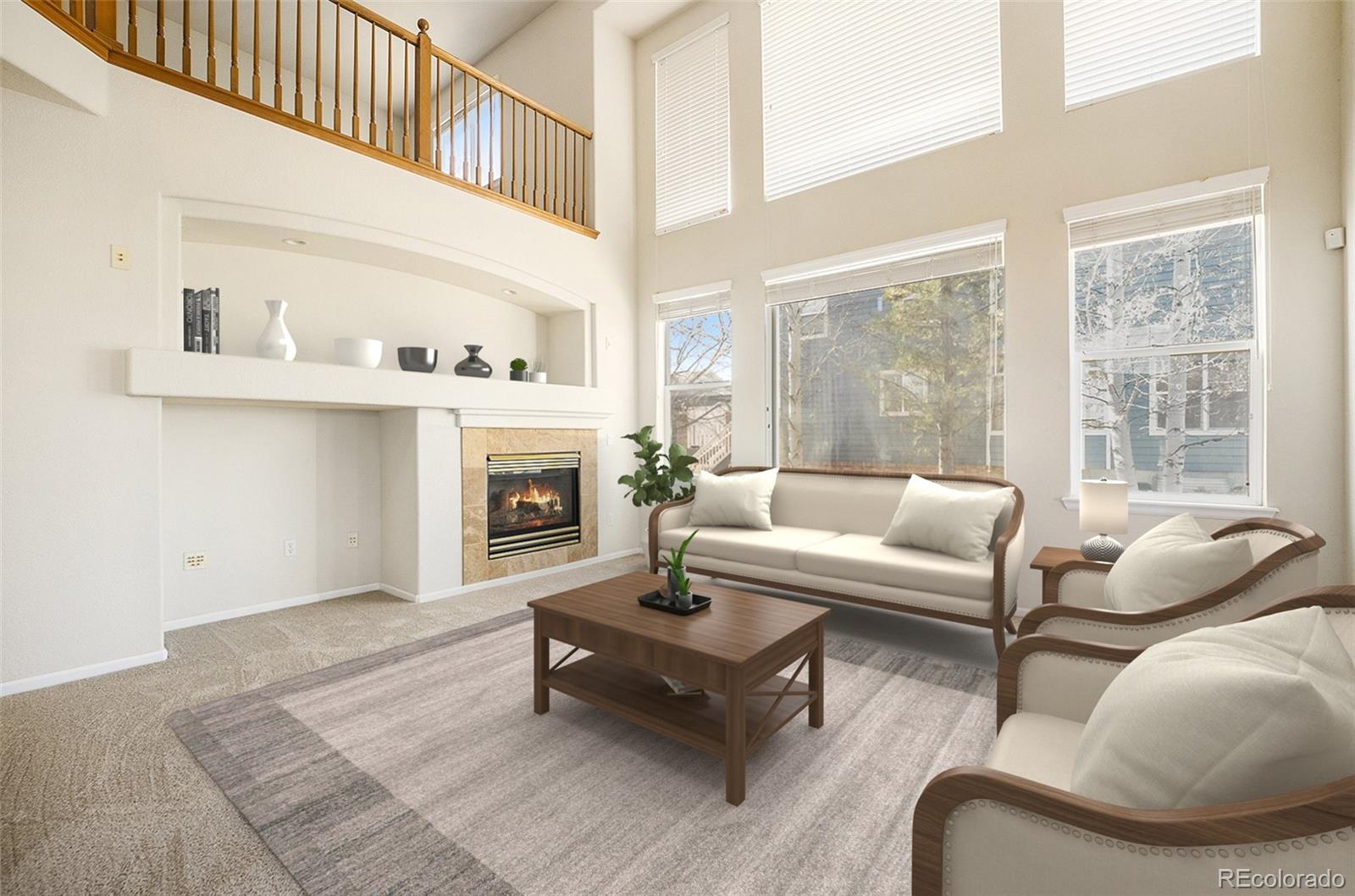Find us on...
Dashboard
- 3 Beds
- 3 Baths
- 2,556 Sqft
- ¼ Acres
New Search X
11729 Elmer Linn Drive
Welcome to your dream home in the highly sought-after neighborhood of The Elms at Meadow Vale in Weld county, where the taxes are significantly lower than both the national median of 0.99% and the Colorado state median of 0.55%. This lovely 3-bedroom, 2.5-bath home is perfectly positioned on a corner lot, right across from the community park and mail center. The spacious open floor plan seamlessly connects the main living areas, featuring a bright living room with vaulted ceilings, a cozy fireplace, and large windows that flood the space with natural light. The kitchen is a chef’s delight, boasting all new stainless steel appliances, new granite countertops, an island, and a breakfast nook with built-in cabinets. A formal dining room and an additional living area provide ample space for entertaining. Work from home in the dedicated office with elegant French doors. Retreat to the primary bedroom, which offers a luxurious ensuite 5-piece bath with dual sinks, a garden tub, and a sizable walk-in closet. Outside, enjoy a beautifully landscaped yard which is watered through irrigation water which only costs $48/yr with mature trees and a patio. this home has a new A/C system and a new roof. Conveniently located near grocery stores and dining options, this home offers low taxes and the best of comfort and convenience! Don't miss it, schedule a tour today. Click the Virtual Tour link to view the 3D walkthrough.
Listing Office: Orchard Brokerage LLC 
Essential Information
- MLS® #9244875
- Price$750,000
- Bedrooms3
- Bathrooms3.00
- Full Baths2
- Half Baths1
- Square Footage2,556
- Acres0.25
- Year Built2001
- TypeResidential
- Sub-TypeSingle Family Residence
- StyleTraditional
- StatusActive
Community Information
- Address11729 Elmer Linn Drive
- SubdivisionElms At Meadow Vale
- CityLongmont
- CountyWeld
- StateCO
- Zip Code80504
Amenities
- AmenitiesPark, Playground
- Parking Spaces3
- ParkingConcrete
- # of Garages3
Utilities
Cable Available, Electricity Available, Phone Available
Interior
- HeatingForced Air
- CoolingCentral Air
- FireplaceYes
- # of Fireplaces1
- FireplacesLiving Room
- StoriesTwo
Interior Features
Breakfast Nook, Built-in Features, Eat-in Kitchen, Five Piece Bath, Granite Counters, High Speed Internet, Kitchen Island, Open Floorplan, Vaulted Ceiling(s), Walk-In Closet(s)
Appliances
Cooktop, Dishwasher, Double Oven, Dryer, Microwave, Refrigerator, Washer
Exterior
- RoofComposition
Exterior Features
Lighting, Private Yard, Rain Gutters
Lot Description
Corner Lot, Landscaped, Many Trees
Windows
Bay Window(s), Window Coverings
School Information
- DistrictSt. Vrain Valley RE-1J
- ElementaryMead
- MiddleMead
- HighMead
Additional Information
- Date ListedDecember 20th, 2024
Listing Details
 Orchard Brokerage LLC
Orchard Brokerage LLC
Office Contact
tiffany.osborn@orchard.com,720-807-0270
 Terms and Conditions: The content relating to real estate for sale in this Web site comes in part from the Internet Data eXchange ("IDX") program of METROLIST, INC., DBA RECOLORADO® Real estate listings held by brokers other than RE/MAX Professionals are marked with the IDX Logo. This information is being provided for the consumers personal, non-commercial use and may not be used for any other purpose. All information subject to change and should be independently verified.
Terms and Conditions: The content relating to real estate for sale in this Web site comes in part from the Internet Data eXchange ("IDX") program of METROLIST, INC., DBA RECOLORADO® Real estate listings held by brokers other than RE/MAX Professionals are marked with the IDX Logo. This information is being provided for the consumers personal, non-commercial use and may not be used for any other purpose. All information subject to change and should be independently verified.
Copyright 2025 METROLIST, INC., DBA RECOLORADO® -- All Rights Reserved 6455 S. Yosemite St., Suite 500 Greenwood Village, CO 80111 USA
Listing information last updated on April 9th, 2025 at 4:04pm MDT.





































