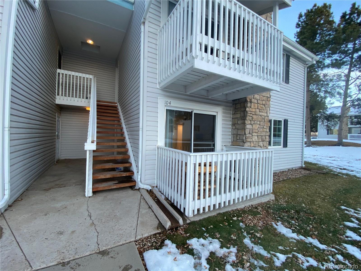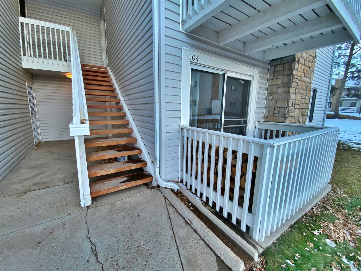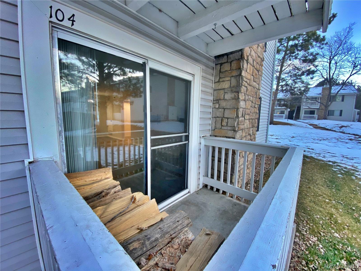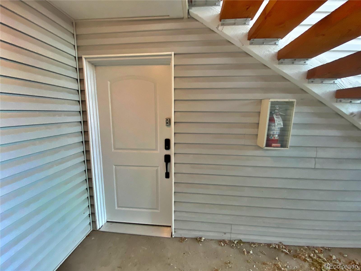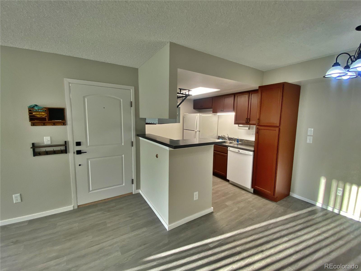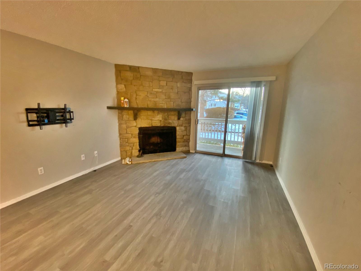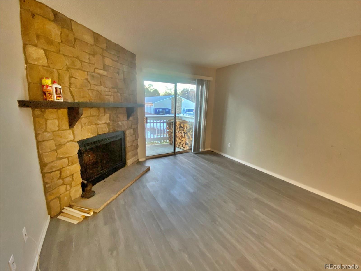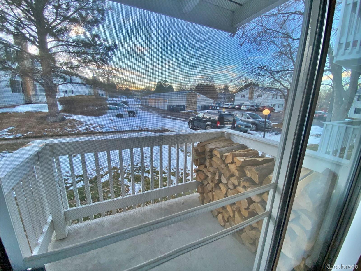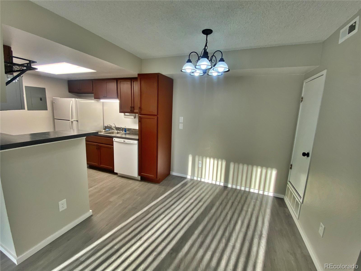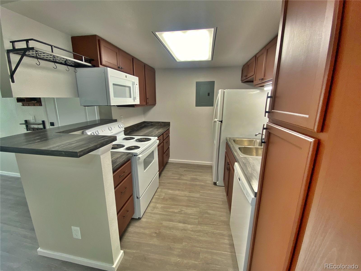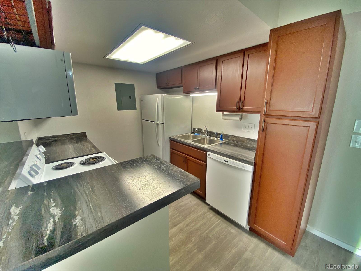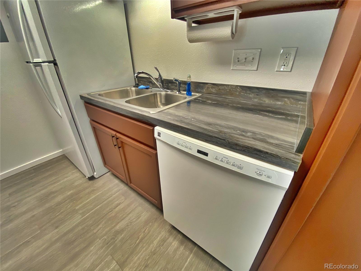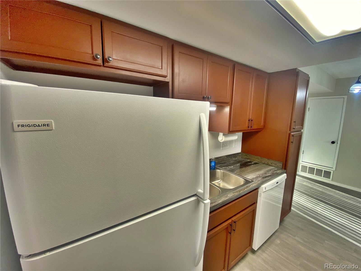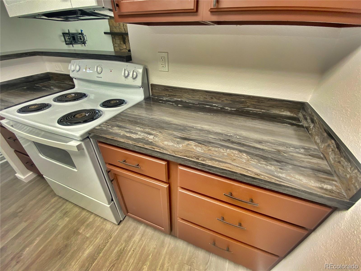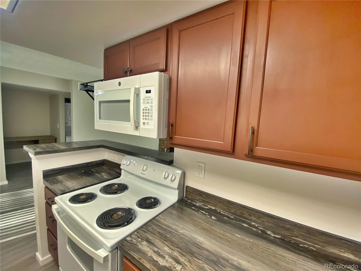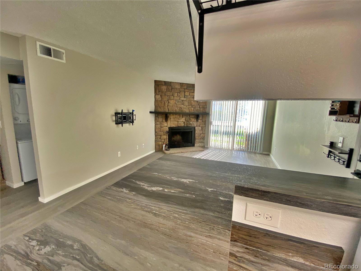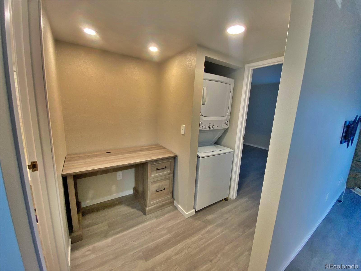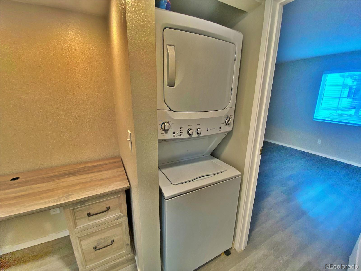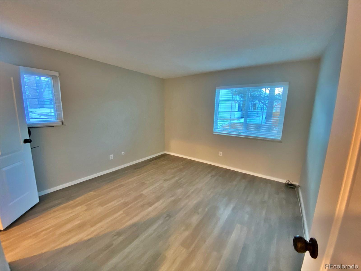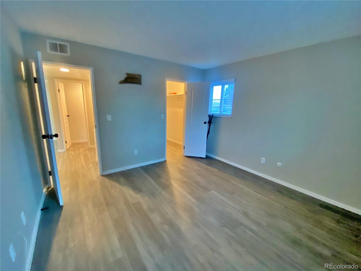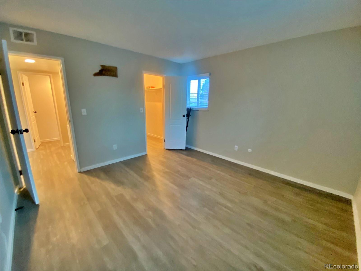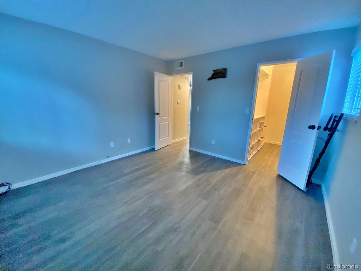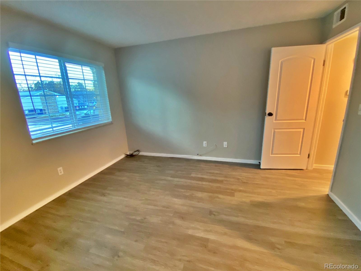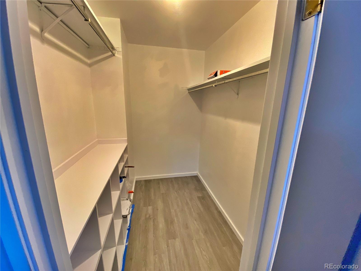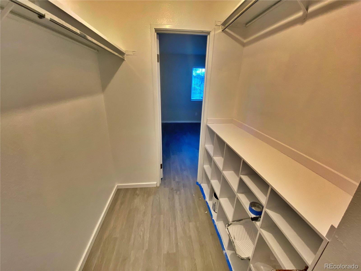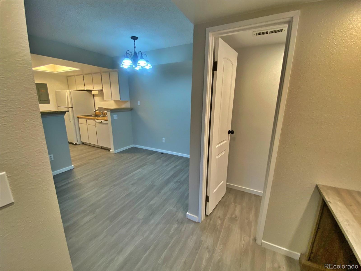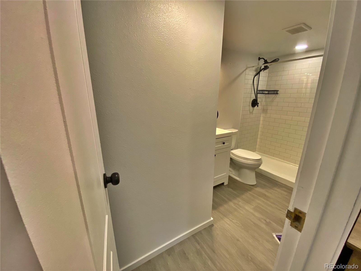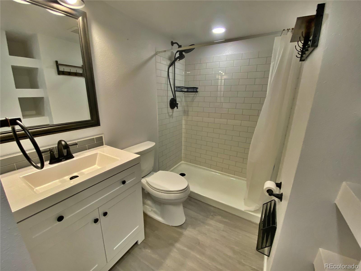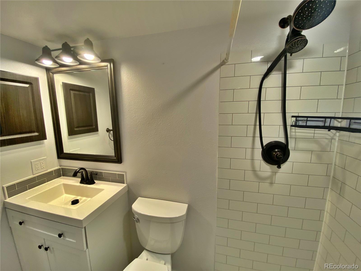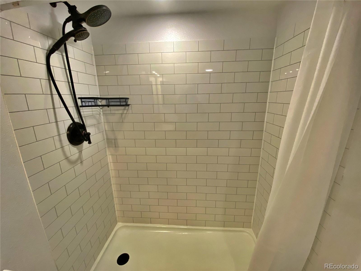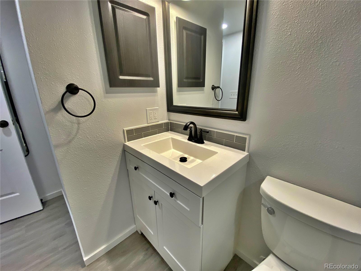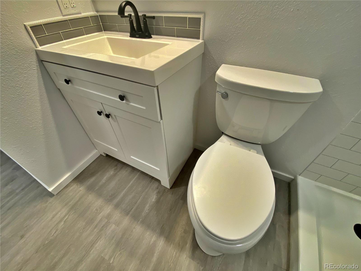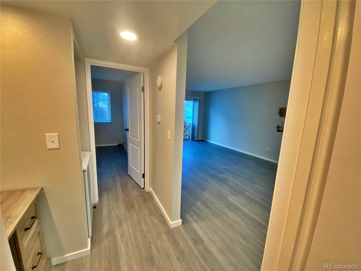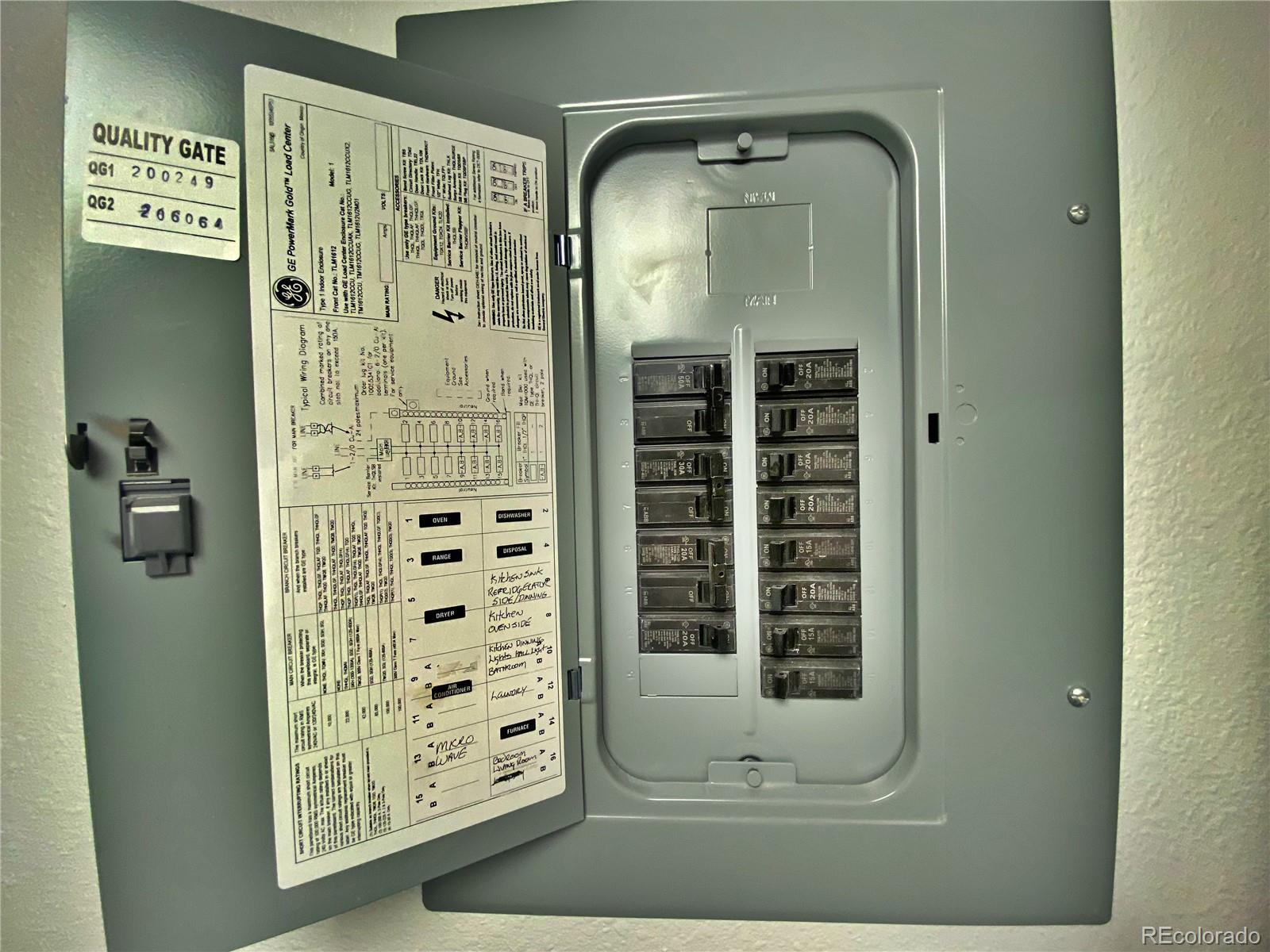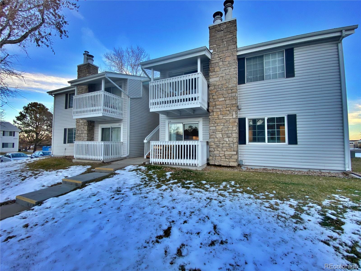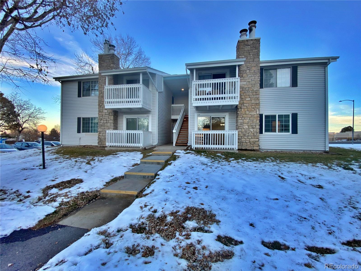Find us on...
Dashboard
- 1 Bed
- 1 Bath
- 708 Sqft
- .01 Acres
New Search X
14464 E Colorado Drive 104
Back on the Market! | Investment Opportunity with a Brand-New Kitchen Remodel & 2024 Electric Panel Upgrade! Step inside this beautifully updated ground-level condo and experience modern comfort with brand-new vinyl plank flooring throughout. The open-concept living area is perfect for entertaining, complete with a cozy fireplace for added warmth and charm. The remodeled kitchen features rich chocolate brown cabinets, matching appliances, and a new microwave—blending style and functionality. The spacious primary bedroom includes a walk-in closet, while the updated bathroom provides a fresh space ready for your personal touch. Enjoy two dedicated parking spaces—one reserved and a detached one-car garage—plus a covered patio, perfect for grilling and relaxing on warm evenings. Additional upgrades include a new furnace installed in 2021, ensuring year-round comfort. Located in the Brandy Chase community, you’ll have access to an outdoor pool, tennis courts, playground, and scenic greenbelts. Don’t miss out—schedule your showing today and make this fantastic condo yours! Drone Video Link: https://www.youtube.com/watch?v=6kvwg3Eaniw
Listing Office: Brokers Guild Real Estate 
Essential Information
- MLS® #9239432
- Price$239,000
- Bedrooms1
- Bathrooms1.00
- Full Baths1
- Square Footage708
- Acres0.01
- Year Built1979
- TypeResidential
- Sub-TypeCondominium
- StatusActive
Community Information
- Address14464 E Colorado Drive 104
- CityAurora
- CountyArapahoe
- StateCO
- Zip Code80012
Subdivision
Brandychase East Condos 2nd Suppl
Amenities
- Parking Spaces2
- # of Garages1
Amenities
Playground, Pool, Tennis Court(s)
Interior
- HeatingForced Air
- CoolingCentral Air
- FireplaceYes
- # of Fireplaces1
- FireplacesLiving Room
- StoriesOne
Interior Features
No Stairs, Open Floorplan, Smoke Free
Appliances
Dishwasher, Oven, Range Hood, Refrigerator
Exterior
- Exterior FeaturesBalcony
- WindowsDouble Pane Windows
- RoofComposition
School Information
- DistrictAdams-Arapahoe 28J
- ElementaryJewell
- MiddleAurora Hills
- HighGateway
Additional Information
- Date ListedJanuary 4th, 2024
Listing Details
 Brokers Guild Real Estate
Brokers Guild Real Estate
Office Contact
joshzbooking@gmail.com,561-400-7118
 Terms and Conditions: The content relating to real estate for sale in this Web site comes in part from the Internet Data eXchange ("IDX") program of METROLIST, INC., DBA RECOLORADO® Real estate listings held by brokers other than RE/MAX Professionals are marked with the IDX Logo. This information is being provided for the consumers personal, non-commercial use and may not be used for any other purpose. All information subject to change and should be independently verified.
Terms and Conditions: The content relating to real estate for sale in this Web site comes in part from the Internet Data eXchange ("IDX") program of METROLIST, INC., DBA RECOLORADO® Real estate listings held by brokers other than RE/MAX Professionals are marked with the IDX Logo. This information is being provided for the consumers personal, non-commercial use and may not be used for any other purpose. All information subject to change and should be independently verified.
Copyright 2025 METROLIST, INC., DBA RECOLORADO® -- All Rights Reserved 6455 S. Yosemite St., Suite 500 Greenwood Village, CO 80111 USA
Listing information last updated on April 6th, 2025 at 11:03pm MDT.

