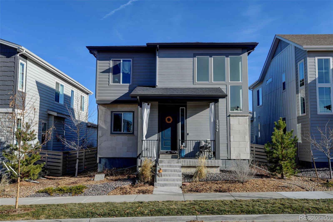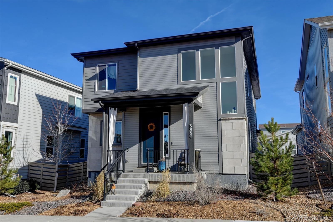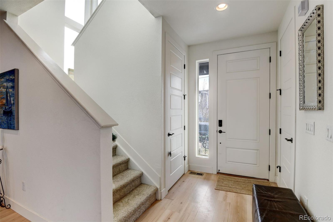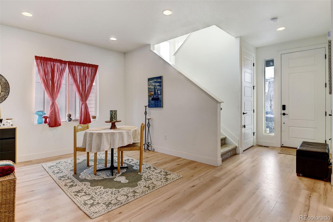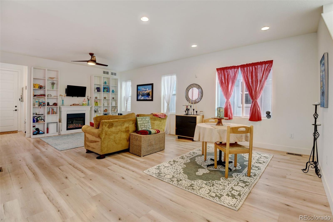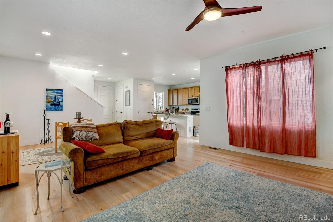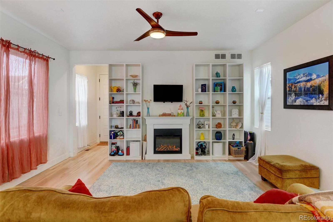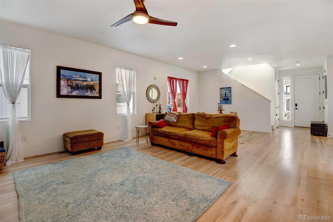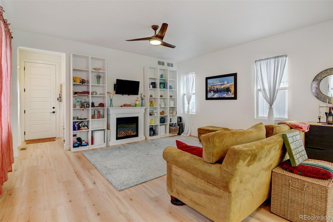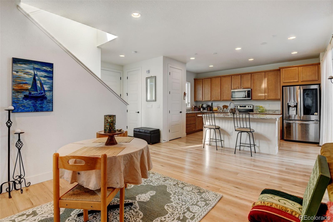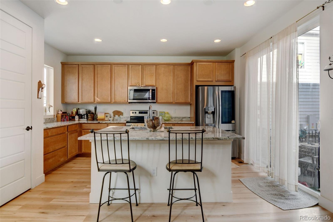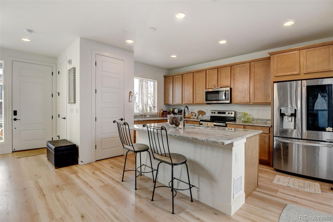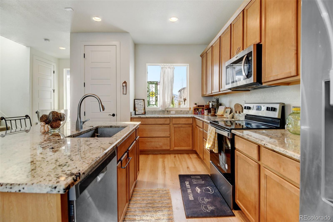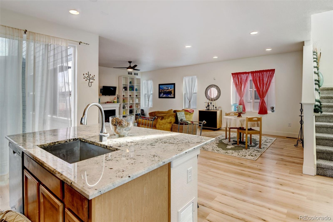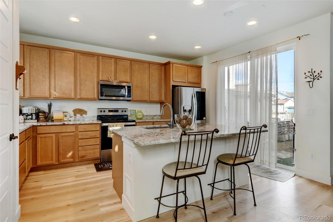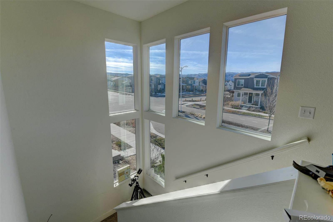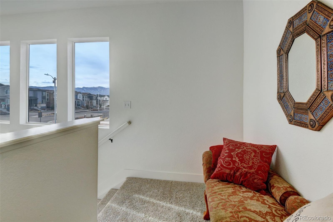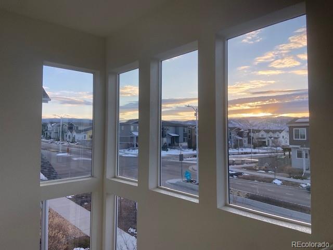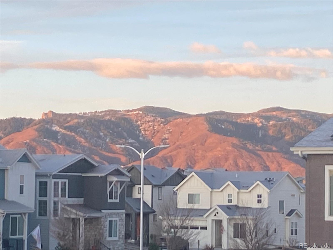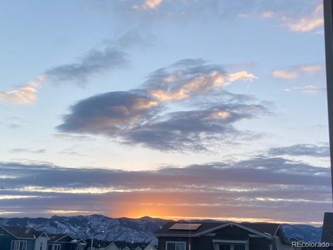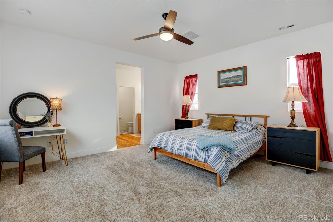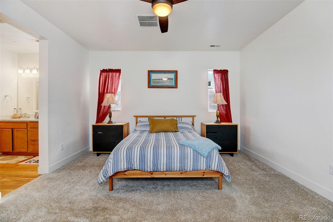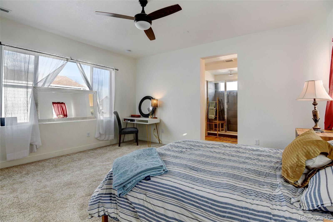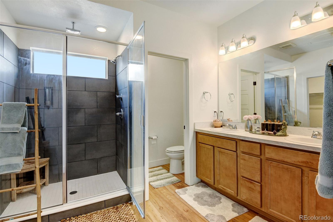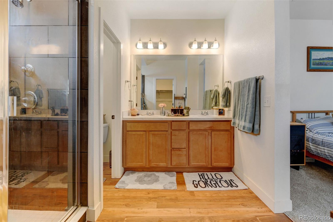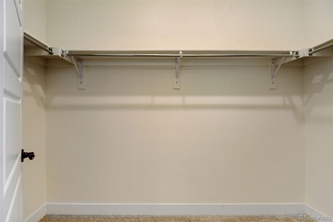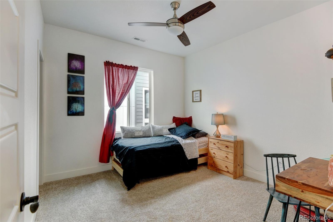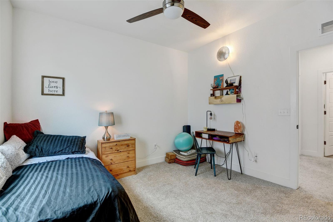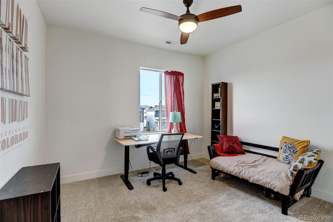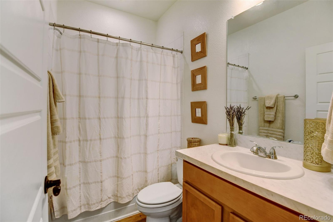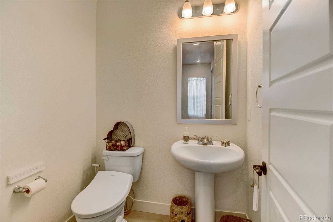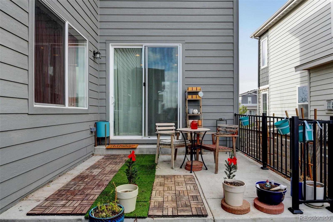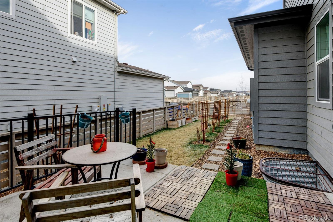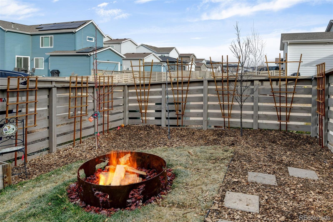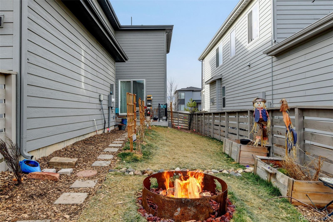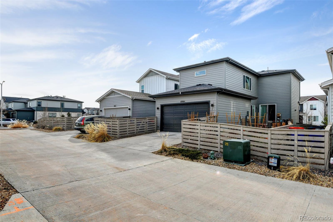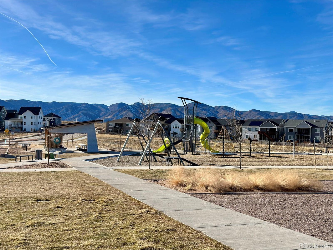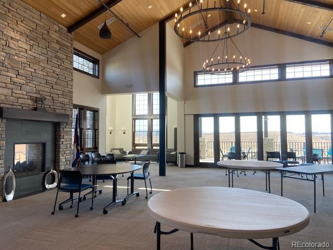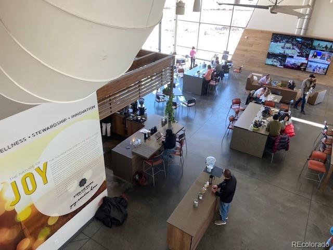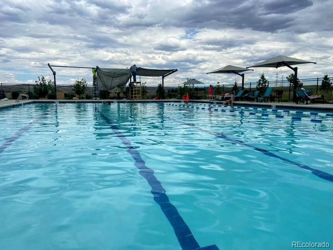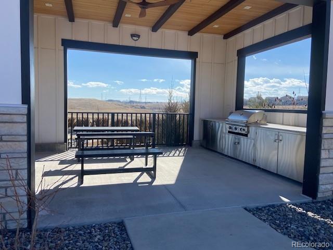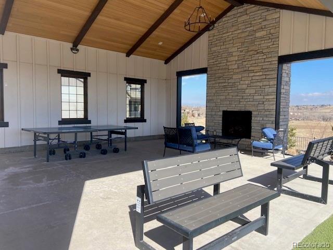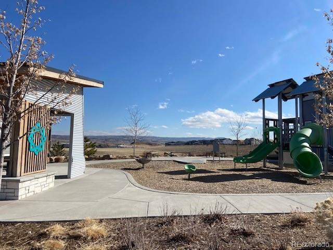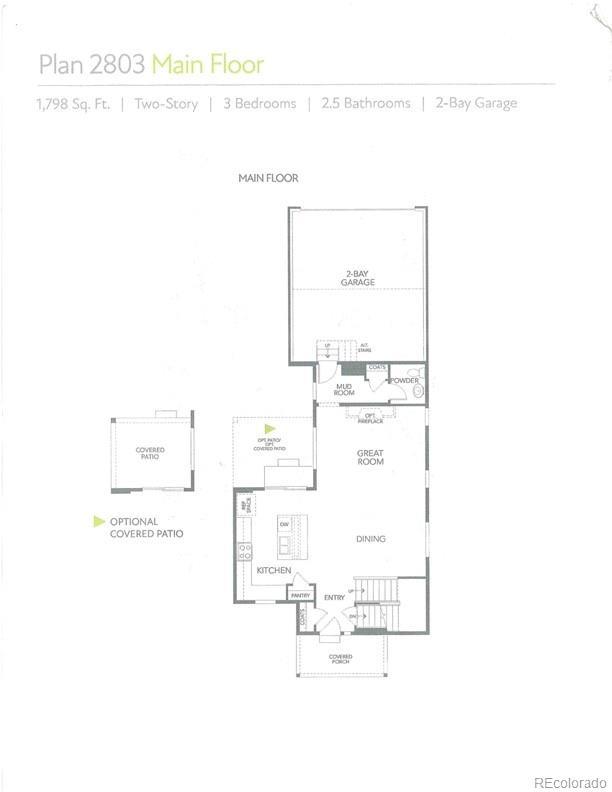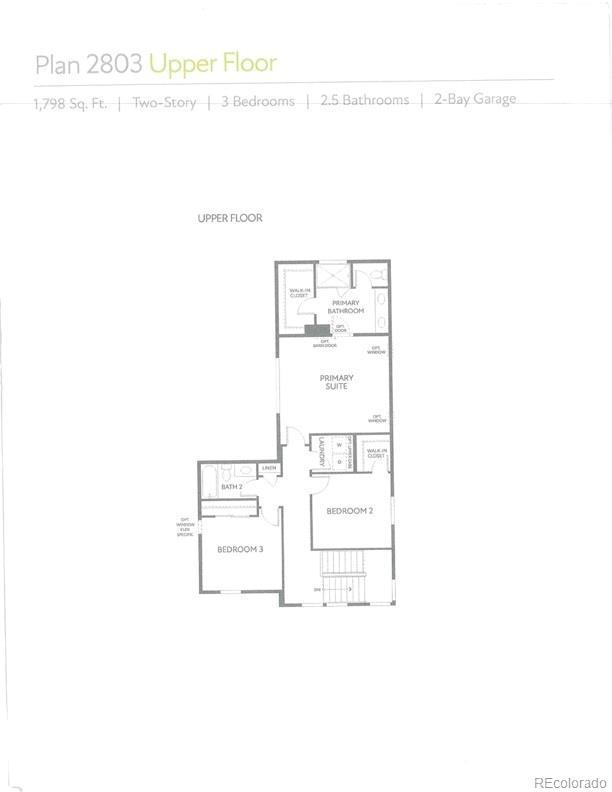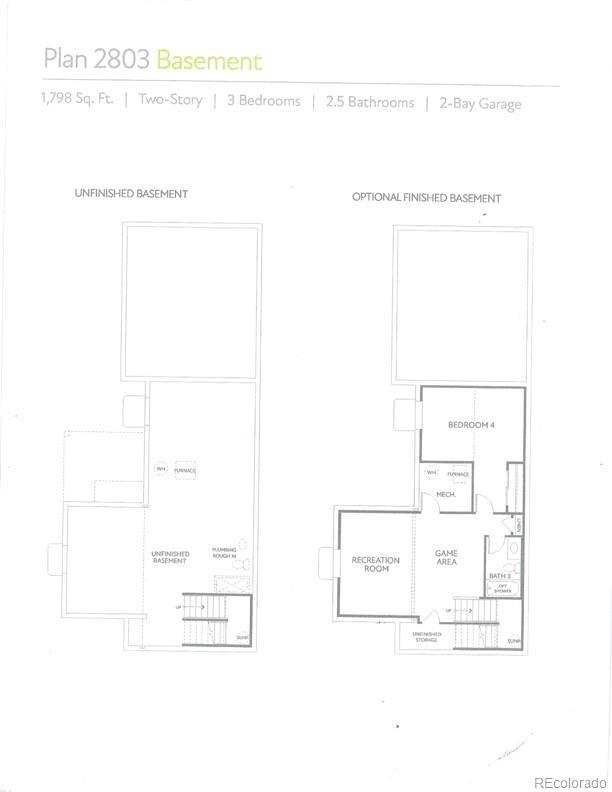Find us on...
Dashboard
- 3 Beds
- 3 Baths
- 1,880 Sqft
- .09 Acres
New Search X
8984 Eagle River Street
Welcome to your dream home - a 2021 beauty that perfectly combines modern style, comfort and convenience. This home has just as much to love about it on the inside as it does on the outside. Everything about this 3 bedroom/ 3 bathroom 2,725 sq ft home, from the bright open floor plan, to the high end finishes, to the fantastic natural lighting, to the sophisticated smart home options, to the spa-like primary retreat, to the outdoor entertaining spaces in both the front & back yards, is sure to please even the pickiest of buyers. Main floor features a spacious kitchen with beautiful quartz countertops, a large island with a farm style sink, smart stainless steel appliances & upgraded cabinetry, as well as a cozy dining & living room perfect for family gatherings. Head upstairs to find your one of a kind spa-like primary bedroom suite, complete with a large walk-in shower including a standard wall shower head & an additional rainfall shower head, double sink vanity & walk-in closet. Two guest rooms, one guest bathroom & laundry room complete the upper level. Greet your friends & neighbors from your cozy front porch where you can enjoy the incredible Colorado sunsets & stunning mountain views, or host family bbq's from your recently upgraded backyard landscaped with fruit & ornamental trees, wooden trellis lined fence, garden boxes, and a custom metal fire ring to roast marshmallows for smores on a brisk Colorado night. This Sterling Ranch community is the envy of others with miles of trails for hiking, biking & horseback riding, a state of the art recreation center with a pool, clubhouse & fitness center, not to mention multiple parks & playgrounds for the kids. Minutes away from Chatfield Reservoir, Waterton Canyon, Chatfield Botanical Gardens, and plenty of shops & restaurants. Less than an hour drive to Downtown Denver, Colorado Springs, DIA or your closest ski resort, and ready for you to make your own today. Don't let this one get away!
Listing Office: RE/MAX ALLIANCE 
Essential Information
- MLS® #9235938
- Price$594,900
- Bedrooms3
- Bathrooms3.00
- Full Baths3
- Square Footage1,880
- Acres0.09
- Year Built2021
- TypeResidential
- Sub-TypeSingle Family Residence
- StatusActive
Community Information
- Address8984 Eagle River Street
- SubdivisionSterling Ranch
- CityLittleton
- CountyDouglas
- StateCO
- Zip Code80125
Amenities
- Parking Spaces2
- # of Garages2
Amenities
Clubhouse, Fitness Center, Playground, Pool, Trail(s)
Utilities
Electricity Connected, Natural Gas Connected
Interior
- HeatingForced Air
- CoolingCentral Air
- StoriesTwo
Interior Features
Eat-in Kitchen, Kitchen Island, Open Floorplan, Smoke Free, Walk-In Closet(s)
Appliances
Cooktop, Dishwasher, Disposal, Microwave, Oven, Refrigerator
Exterior
- RoofComposition
School Information
- DistrictDouglas RE-1
- ElementaryCoyote Creek
- MiddleRanch View
- HighThunderridge
Additional Information
- Date ListedJanuary 17th, 2025
Listing Details
 RE/MAX ALLIANCE
RE/MAX ALLIANCE
Office Contact
cootshomes@gmail.com,720-965-6500
 Terms and Conditions: The content relating to real estate for sale in this Web site comes in part from the Internet Data eXchange ("IDX") program of METROLIST, INC., DBA RECOLORADO® Real estate listings held by brokers other than RE/MAX Professionals are marked with the IDX Logo. This information is being provided for the consumers personal, non-commercial use and may not be used for any other purpose. All information subject to change and should be independently verified.
Terms and Conditions: The content relating to real estate for sale in this Web site comes in part from the Internet Data eXchange ("IDX") program of METROLIST, INC., DBA RECOLORADO® Real estate listings held by brokers other than RE/MAX Professionals are marked with the IDX Logo. This information is being provided for the consumers personal, non-commercial use and may not be used for any other purpose. All information subject to change and should be independently verified.
Copyright 2025 METROLIST, INC., DBA RECOLORADO® -- All Rights Reserved 6455 S. Yosemite St., Suite 500 Greenwood Village, CO 80111 USA
Listing information last updated on April 21st, 2025 at 9:33pm MDT.

