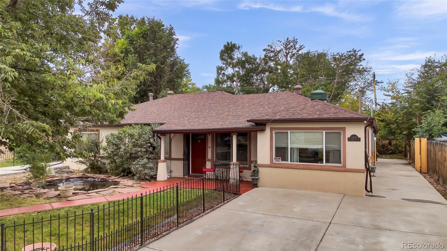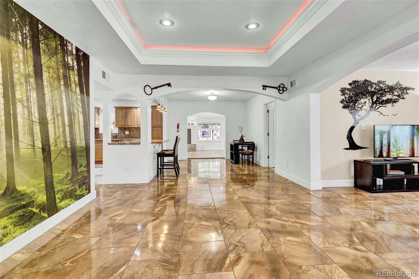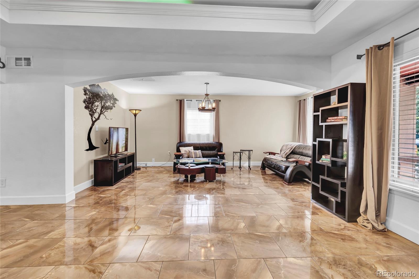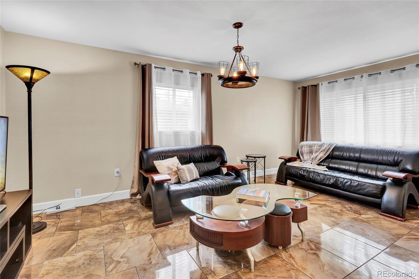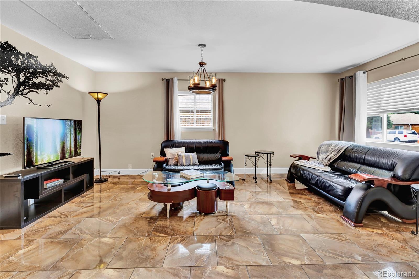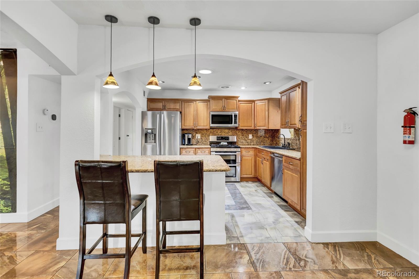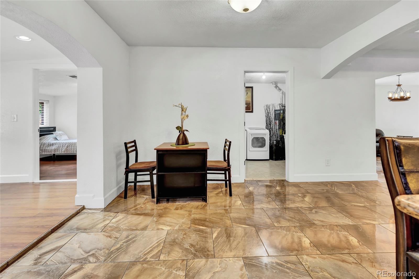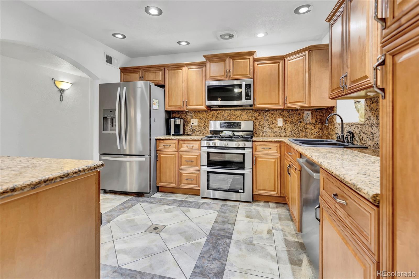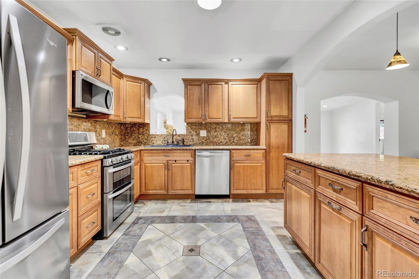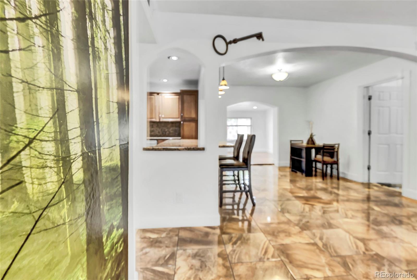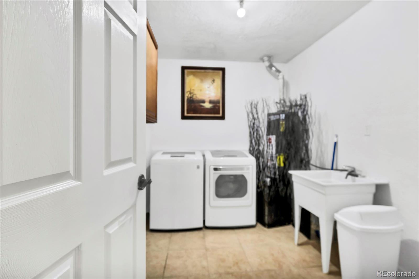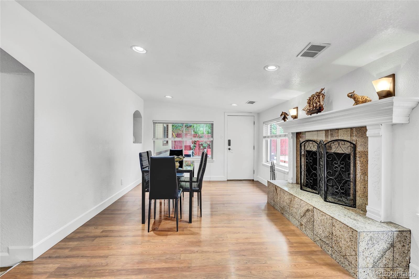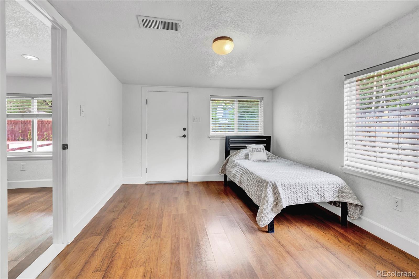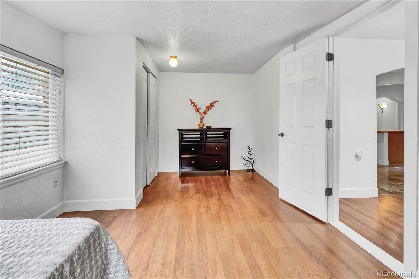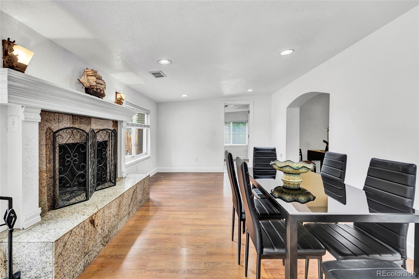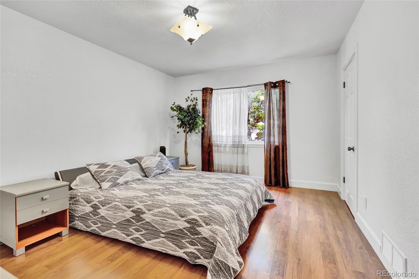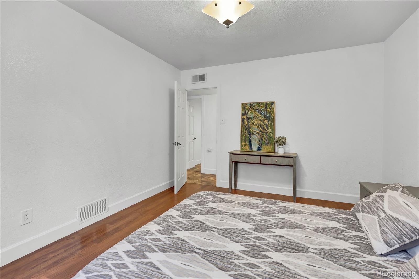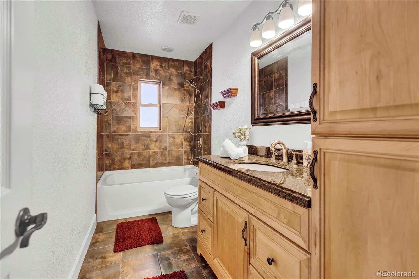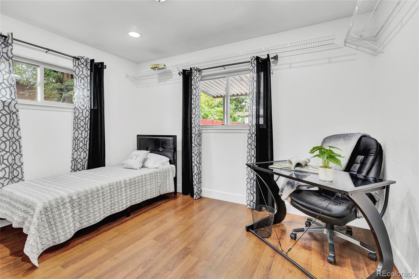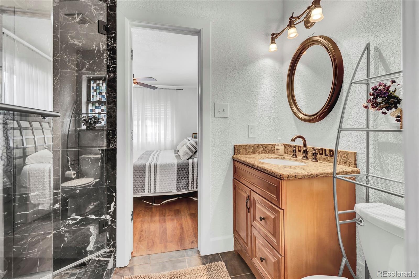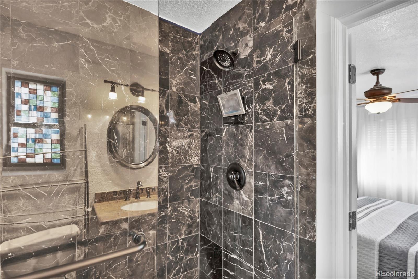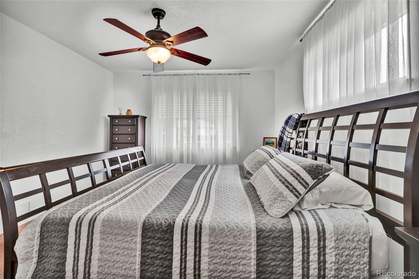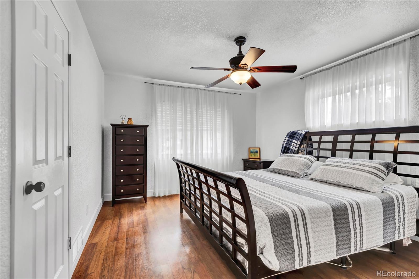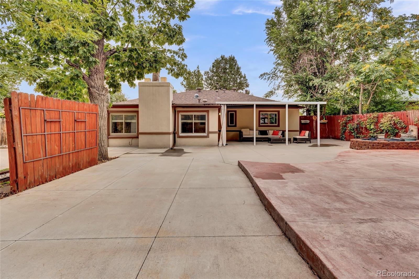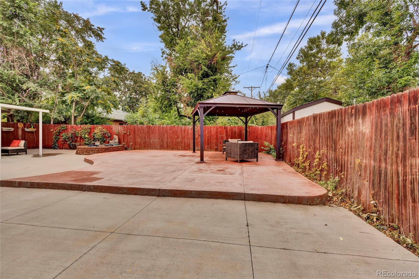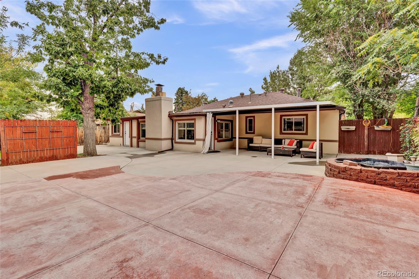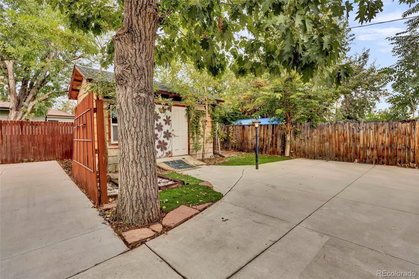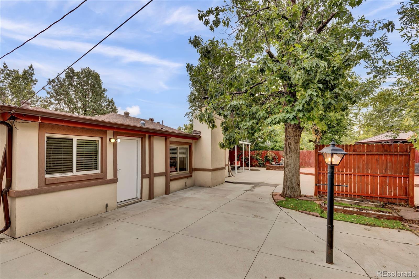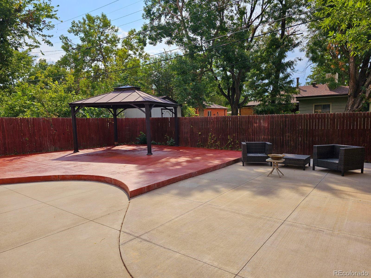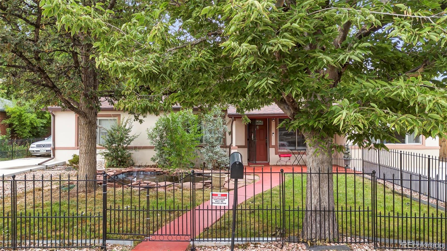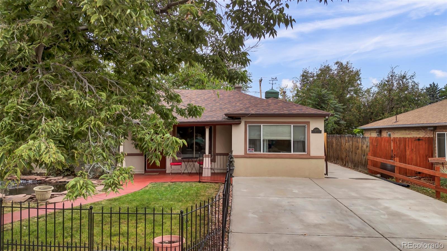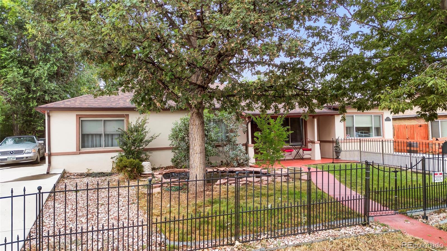Find us on...
Dashboard
- 3 Beds
- 2 Baths
- 2,095 Sqft
- .19 Acres
New Search X
1219 Tucson Street
Welcome to 1219 Tucson Street, Aurora Colorado. A delightful Brick/Stucco ranch-style home is conveniently located within walking distance from Anschutz Medical Center, Children’s, VA Hospitals and blocks away from light rail. This inviting property features three bedrooms, two bathrooms, and a study that can be easily converted back into a fourth bedroom, providing ample space for comfortable living and remote work. Spanning 2095 square feet with two living room areas, and a spacious dining room with a cozy wood burning fireplace. Totally remodeled and freshly painted home showcases an impressive 8.5 foot raised ceiling, Italian marble tiled shower with modern fixtures. Step outside to discover a charming covered back patio and complete OASIS colored concrete patio, perfect for outdoor relaxation and entertainment. Totally fenced front yard with 2 fish ponds (backyard also). At least 3 cars paved concrete driveway and additional long RV/boat driveway! Plenty of room to store your summer toys. Let’s not forget about the efficient central heating and A/C system along with an upgraded 200-amp panel for all your new electronics. Beautiful fish ponds will be cleaned and activated ( turned off due to winter freeze) before the sale . How about NO HOA and low taxes! Don't miss this exceptional opportunity to own a captivating home in a friendly and welcoming neighborhood. Don't forget to click on the property website https://view.spiro.media/order/9c5b5798-88e7-4ce4-ac90-08dcc83e8d76
Listing Office: Adobe Homes Realty, LLC 
Essential Information
- MLS® #9217953
- Price$498,900
- Bedrooms3
- Bathrooms2.00
- Full Baths1
- Square Footage2,095
- Acres0.19
- Year Built1952
- TypeResidential
- Sub-TypeSingle Family Residence
- StyleTraditional
- StatusActive
Community Information
- Address1219 Tucson Street
- SubdivisionHoffman Town
- CityAurora
- CountyArapahoe
- StateCO
- Zip Code80011
Amenities
- Parking Spaces5
- ParkingConcrete, Oversized
- Is WaterfrontYes
- WaterfrontPond
Interior
- HeatingForced Air
- CoolingCentral Air
- FireplaceYes
- # of Fireplaces1
- FireplacesFamily Room, Wood Burning
- StoriesOne
Interior Features
Ceiling Fan(s), Granite Counters, Jack & Jill Bathroom, Kitchen Island, No Stairs, Open Floorplan, Smart Thermostat, Smoke Free, Utility Sink
Appliances
Convection Oven, Dishwasher, Disposal, Gas Water Heater, Microwave, Range, Refrigerator, Self Cleaning Oven
Exterior
- Exterior FeaturesPrivate Yard, Water Feature
- WindowsDouble Pane Windows
- RoofComposition
School Information
- DistrictAdams-Arapahoe 28J
- ElementaryPeoria
- MiddleSouth
- HighAurora Central
Additional Information
- Date ListedSeptember 6th, 2024
Listing Details
 Adobe Homes Realty, LLC
Adobe Homes Realty, LLC- Office Contactadobehomesrealty@gmail.com
 Terms and Conditions: The content relating to real estate for sale in this Web site comes in part from the Internet Data eXchange ("IDX") program of METROLIST, INC., DBA RECOLORADO® Real estate listings held by brokers other than RE/MAX Professionals are marked with the IDX Logo. This information is being provided for the consumers personal, non-commercial use and may not be used for any other purpose. All information subject to change and should be independently verified.
Terms and Conditions: The content relating to real estate for sale in this Web site comes in part from the Internet Data eXchange ("IDX") program of METROLIST, INC., DBA RECOLORADO® Real estate listings held by brokers other than RE/MAX Professionals are marked with the IDX Logo. This information is being provided for the consumers personal, non-commercial use and may not be used for any other purpose. All information subject to change and should be independently verified.
Copyright 2025 METROLIST, INC., DBA RECOLORADO® -- All Rights Reserved 6455 S. Yosemite St., Suite 500 Greenwood Village, CO 80111 USA
Listing information last updated on March 31st, 2025 at 10:33am MDT.

