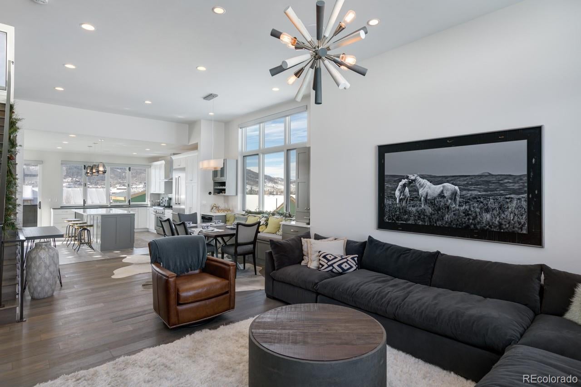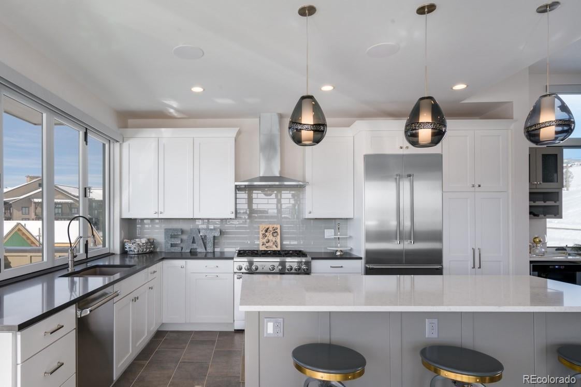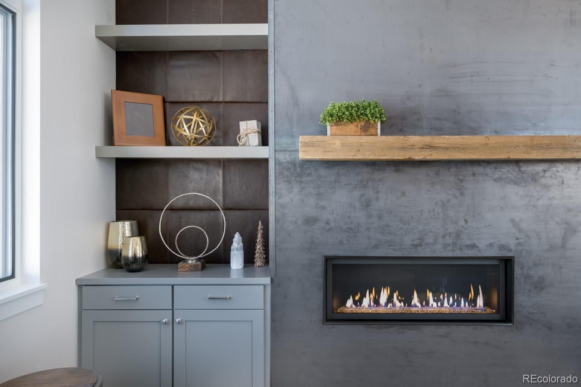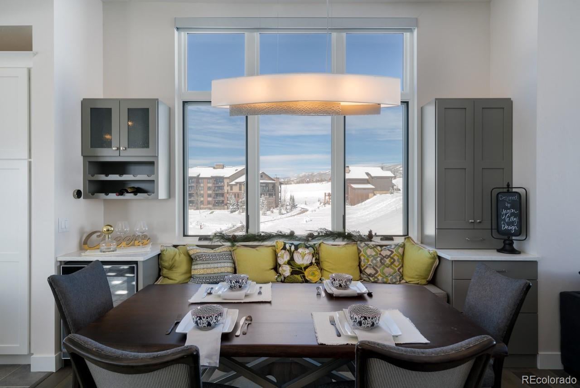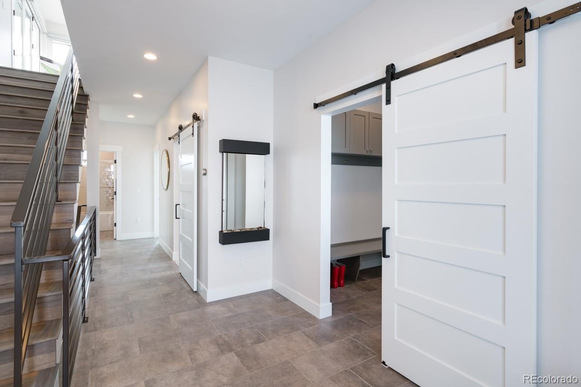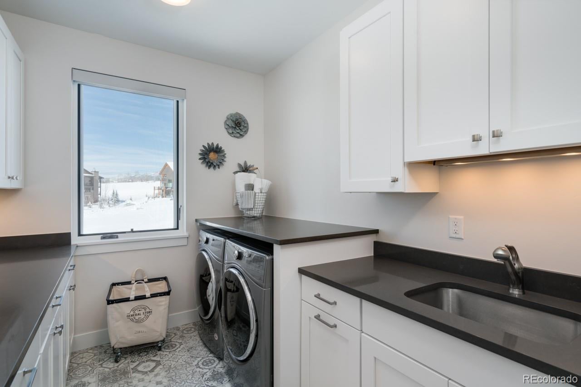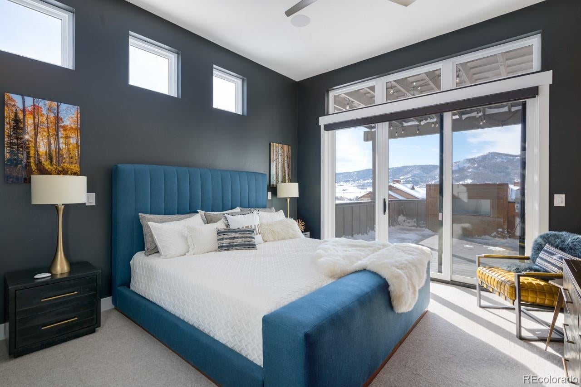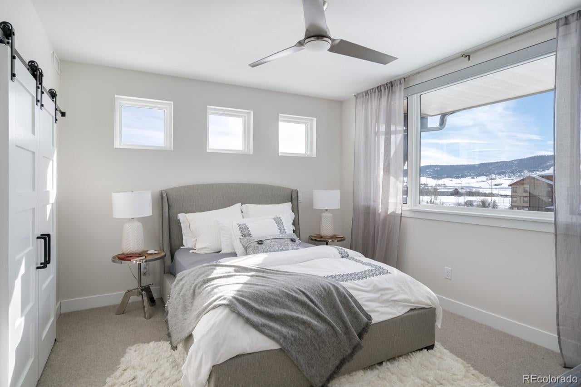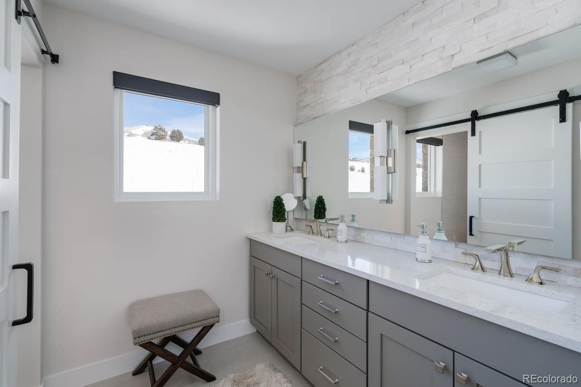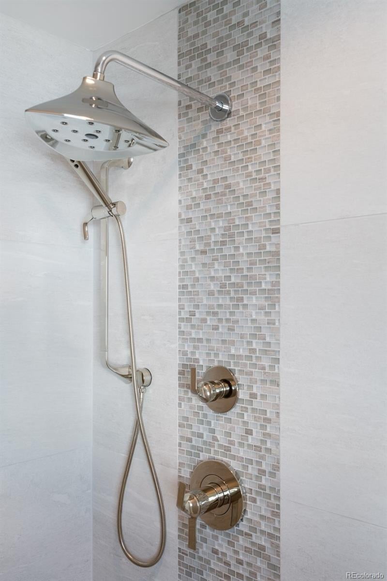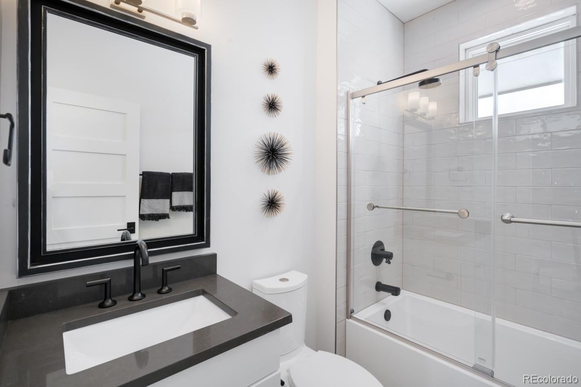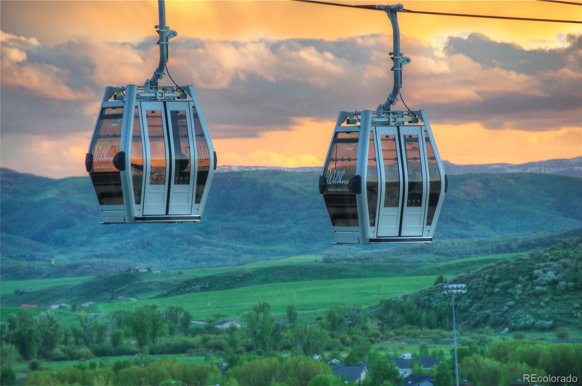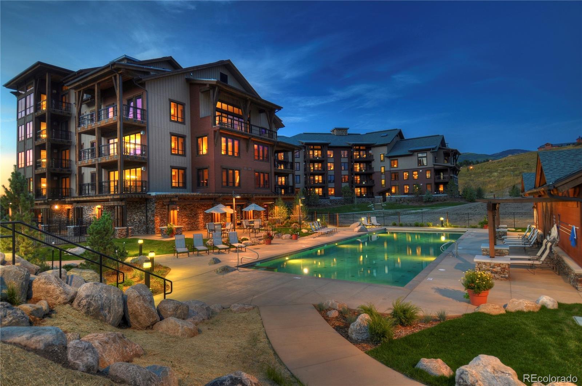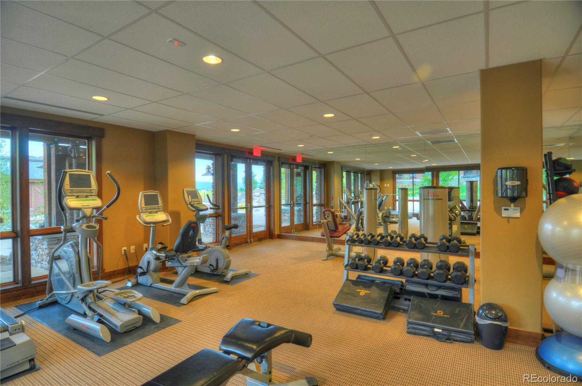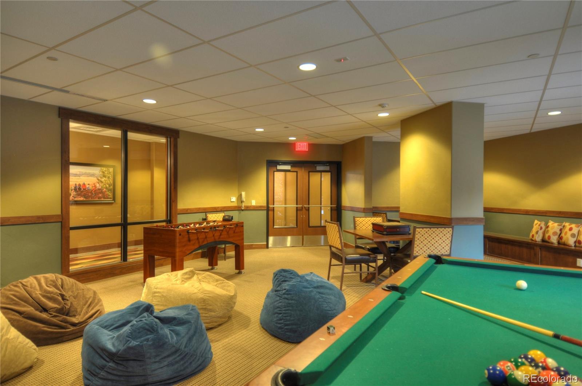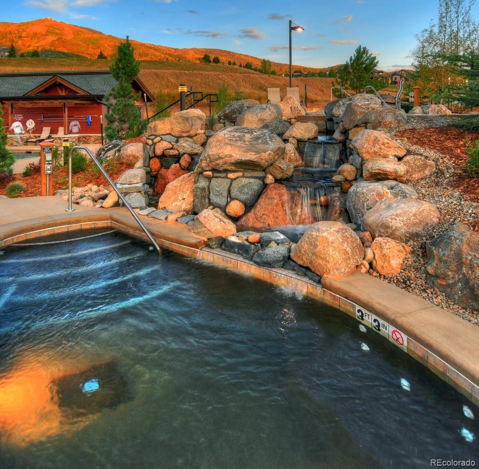Find us on...
Dashboard
- 4 Beds
- 4 Baths
- 2,684 Sqft
- .09 Acres
New Search X
2565 Flat Tops Court
Welcome to Flat Tops at Wildhorse Meadows, Steamboat's only single family neighborhood with gondola access to the Steamboat Ski Resort. Set within this unique resort-residential enclave, Flat Tops' homeowners enjoy single family home living with the benefits of a premier mountain location and world-class amenities (including a 25 meter heated lap pool, grotto hot tubs, fitness center, kid's game room and trails connecting to downtown Steamboat). Home designs range from three to five bedrooms providing flexibility and flow to meet everyday life. The efficiency of our modern design offers... more »
Listing Office: ASCENT REAL ESTATE 
Essential Information
- MLS® #9212362
- Price$1,458,200
- Bedrooms4
- Bathrooms4.00
- Full Baths1
- Half Baths1
- Square Footage2,684
- Acres0.09
- Year Built2020
- TypeResidential
- Sub-TypeSingle Family Residence
- StyleMountain Contemporary
- StatusPending
Community Information
- Address2565 Flat Tops Court
- AreaMountain Area
- SubdivisionWildhorse Meadows - Flat Tops
- CitySteamboat Springs
- CountyRoutt
- StateCO
- Zip Code80487
Amenities
- Parking Spaces2
- # of Garages2
- ViewMountain(s), Ski Area, Valley
Amenities
Fitness Center, Pool, Spa/Hot Tub, Trail(s)
Utilities
Cable Available, Electricity Connected, Internet Access (Wired), Natural Gas Available, Natural Gas Connected, Phone Connected
Parking
Concrete, Finished, Heated Garage
Interior
- HeatingNatural Gas, Radiant
- CoolingNone
- FireplaceYes
- # of Fireplaces1
- FireplacesGas, Gas Log, Living Room
- StoriesThree Or More
Interior Features
Entrance Foyer, Granite Counters, Primary Suite, Open Floorplan, Quartz Counters, Radon Mitigation System
Appliances
Dishwasher, Disposal, Range, Refrigerator
Exterior
- Exterior FeaturesRain Gutters
- WindowsDouble Pane Windows
- RoofComposition, Other
- FoundationConcrete Perimeter
Lot Description
Level, Master Planned, Near Ski Area
School Information
- DistrictSteamboat Springs RE-2
- ElementaryStrawberry Park
- MiddleSteamboat Springs
- HighSteamboat Springs
Additional Information
- Date ListedJune 3rd, 2020
- ZoningRE2
Listing Details
 ASCENT REAL ESTATE
ASCENT REAL ESTATE
 Terms and Conditions: The content relating to real estate for sale in this Web site comes in part from the Internet Data eXchange ("IDX") program of METROLIST, INC., DBA RECOLORADO® Real estate listings held by brokers other than RE/MAX Professionals are marked with the IDX Logo. This information is being provided for the consumers personal, non-commercial use and may not be used for any other purpose. All information subject to change and should be independently verified.
Terms and Conditions: The content relating to real estate for sale in this Web site comes in part from the Internet Data eXchange ("IDX") program of METROLIST, INC., DBA RECOLORADO® Real estate listings held by brokers other than RE/MAX Professionals are marked with the IDX Logo. This information is being provided for the consumers personal, non-commercial use and may not be used for any other purpose. All information subject to change and should be independently verified.
Copyright 2025 METROLIST, INC., DBA RECOLORADO® -- All Rights Reserved 6455 S. Yosemite St., Suite 500 Greenwood Village, CO 80111 USA
Listing information last updated on April 5th, 2025 at 6:48am MDT.

