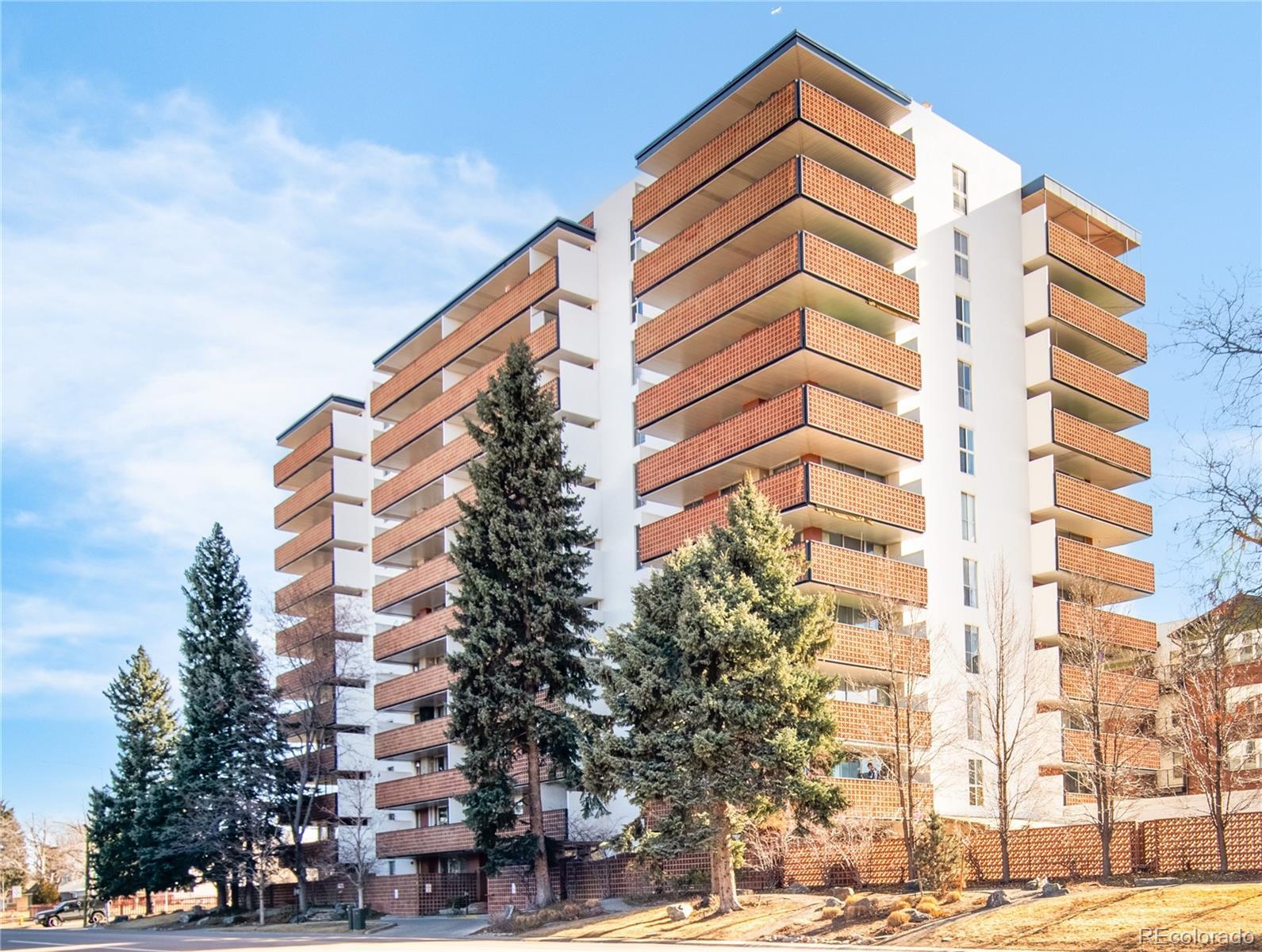Find us on...
Dashboard
- $365k Price
- 2 Beds
- 2 Baths
- 1,165 Sqft
New Search X
4570 E Yale Avenue 807
THIS ONE HAS THE VIEW! Totally Updated Sunny Southern Unit with an Unobstructed Mountain View: newer kitchen with bamboo cabinets, glass block backsplash, granite counters, stone floor; Updated baths; newer freshly refinished hardwoods, brand new paint, newer windows and door, newer window coverings, newer electric panel; 2 beds, 2 baths, and a generous space for study or pantry; laundry a few feet away on same floor, garage in basement, secure individual storage unit; common areas: bicycle storage, workout area with sauna, billiard room, penthouse with kitchen, living room with library, outside rooftop patio, outdoor pool area, lovely entry, mailroom, onsite manager; area amenities: King Soopers, Starbucks, restaurants, Light Rail and bus.
Listing Office: RE/MAX ALLIANCE 
Essential Information
- MLS® #9209963
- Price$365,000
- Bedrooms2
- Bathrooms2.00
- Full Baths1
- Square Footage1,165
- Acres0.00
- Year Built1964
- TypeResidential
- Sub-TypeCondominium
- StyleMid-Century Modern
- StatusActive
Community Information
- Address4570 E Yale Avenue 807
- SubdivisionUniversity Hills
- CityDenver
- CountyDenver
- StateCO
- Zip Code80222
Amenities
- Parking Spaces1
- # of Garages1
- ViewMountain(s)
- Has PoolYes
- PoolOutdoor Pool
Amenities
Bike Share, Clubhouse, Concierge, Elevator(s), Fitness Center, Front Desk, Laundry, On Site Management, Parking, Pool, Sauna, Security, Storage
Utilities
Electricity Available, Electricity Connected, Internet Access (Wired)
Parking
Concrete, Exterior Access Door, Lighted, Underground
Interior
- HeatingBaseboard, Hot Water
- CoolingCentral Air
- StoriesOne
Interior Features
Entrance Foyer, Granite Counters, High Speed Internet, No Stairs, Open Floorplan, Smoke Free, Walk-In Closet(s), Wired for Data
Appliances
Dishwasher, Disposal, Microwave, Oven, Range, Range Hood, Refrigerator, Self Cleaning Oven
Exterior
- RoofUnknown
Exterior Features
Balcony, Elevator, Lighting, Private Yard
Lot Description
Landscaped, Near Public Transit, Sprinklers In Front
Windows
Double Pane Windows, Window Coverings, Window Treatments
School Information
- DistrictDenver 1
- ElementaryBradley
- MiddleHamilton
- HighThomas Jefferson
Additional Information
- Date ListedFebruary 6th, 2025
- ZoningS-MU-12
Listing Details
 RE/MAX ALLIANCE
RE/MAX ALLIANCE
Office Contact
bonniebboyer@aol.com,303-870-5440
 Terms and Conditions: The content relating to real estate for sale in this Web site comes in part from the Internet Data eXchange ("IDX") program of METROLIST, INC., DBA RECOLORADO® Real estate listings held by brokers other than RE/MAX Professionals are marked with the IDX Logo. This information is being provided for the consumers personal, non-commercial use and may not be used for any other purpose. All information subject to change and should be independently verified.
Terms and Conditions: The content relating to real estate for sale in this Web site comes in part from the Internet Data eXchange ("IDX") program of METROLIST, INC., DBA RECOLORADO® Real estate listings held by brokers other than RE/MAX Professionals are marked with the IDX Logo. This information is being provided for the consumers personal, non-commercial use and may not be used for any other purpose. All information subject to change and should be independently verified.
Copyright 2025 METROLIST, INC., DBA RECOLORADO® -- All Rights Reserved 6455 S. Yosemite St., Suite 500 Greenwood Village, CO 80111 USA
Listing information last updated on April 2nd, 2025 at 7:33pm MDT.

























