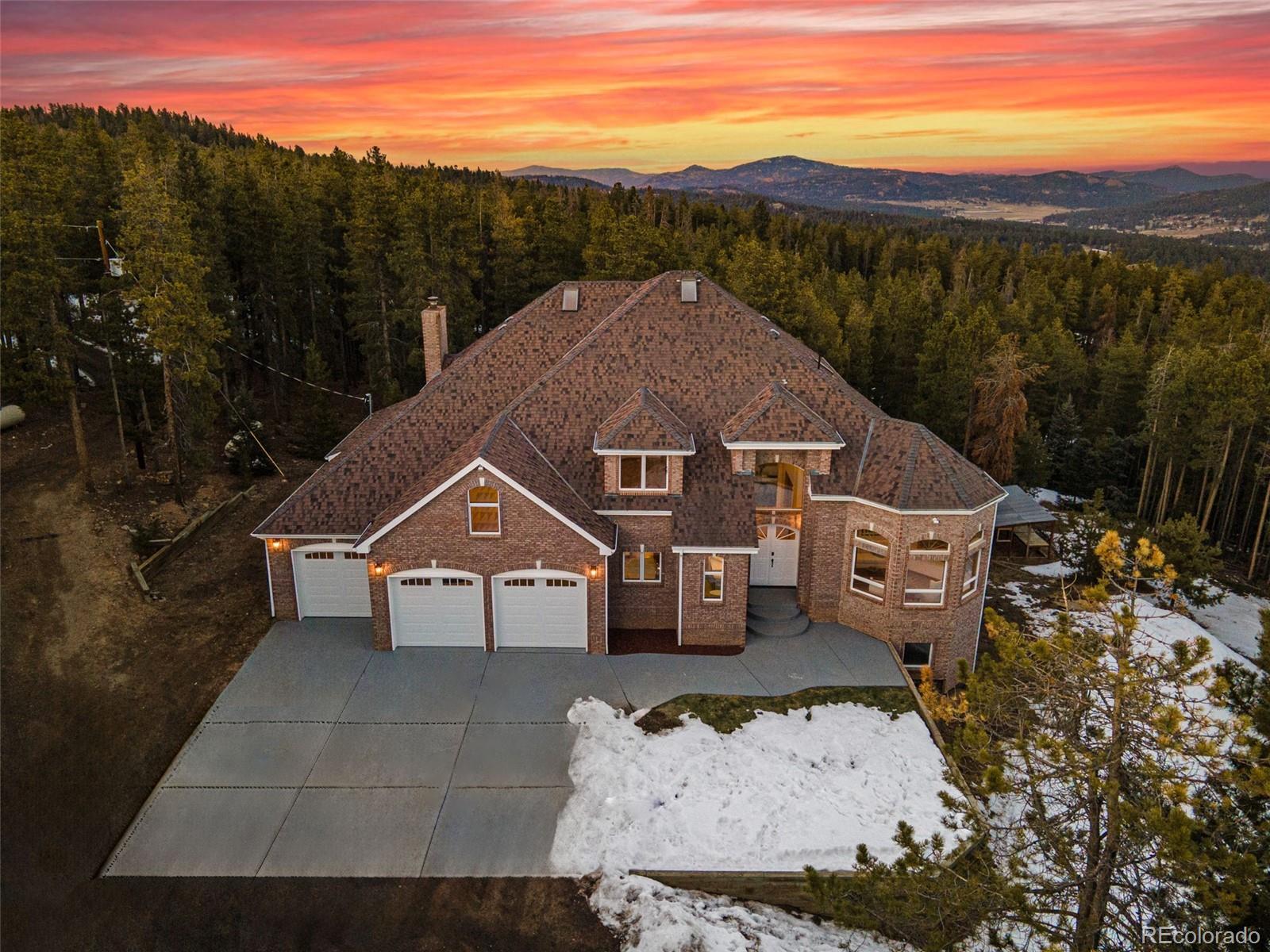Find us on...
Dashboard
- 4 Beds
- 4 Baths
- 3,981 Sqft
- 35 Acres
New Search X
9303 Dauntless Way
Welcome to your private mountain oasis! Tucked back into a gated, 35-acre property and surrounded by ample usable land, a seasonal stream, and soaring pines, this tranquil residence is just 35 minutes from Red Rocks, 12 minutes from the highway, and 15 minutes from shopping in Conifer’s charming Aspen Park. Inside, you're welcomed by vaulted ceilings, a grand staircase, and the perfect open layout for both relaxed living and entertaining. At the heart of the home is an expansive kitchen with all-new appliances, stunning stone backsplash, and a sunny breakfast nook. It seamlessly flows into the family room with a cozy fireplace and out to the back deck where you can take in the stunning views of the pines while sipping your morning coffee. This level also includes a dedicated dining room for gatherings, sitting room, convenient mudroom, full main-floor bath, and a flexible office/bedroom, ideal for working or hosting guests. Enhancing the home's inviting ambiance are newly remodeled bathrooms, a blend of real hardwood floors and plush new carpet, as well as two convenient laundry areas (new washer and dryer included). Upstairs, your expansive primary retreat features two sitting areas, two closets including a large walk-in, and a spa-like ensuite bath with a fireplace, deep soaking tub, steam shower, and dual sinks. This property also provides a spacious 2,000 square-foot basement and a 900 square-foot shop, giving you endless opportunities to expand according to your vision for a home gym, creative studio, or additional living space. Whether you're seeking peace and solitude or a welcoming space to gather, this is your perfect mountain escape! Seller is open to accepting full or partial payment in Bitcoin and possibly other cyrpto, please contact listing agent for more details!
Listing Office: Porchlight Real Estate Group 
Essential Information
- MLS® #9208975
- Price$1,795,000
- Bedrooms4
- Bathrooms4.00
- Full Baths3
- Square Footage3,981
- Acres35.00
- Year Built1994
- TypeResidential
- Sub-TypeSingle Family Residence
- StatusActive
Community Information
- Address9303 Dauntless Way
- SubdivisionShadow Mountain
- CityConifer
- CountyJefferson
- StateCO
- Zip Code80433
Amenities
- Parking Spaces4
- # of Garages4
- ViewMountain(s)
Utilities
Electricity Available, Electricity Connected, Propane
Parking
Concrete, Driveway-Dirt, Dry Walled, Exterior Access Door, Finished, Floor Coating, Storage, Tandem
Interior
- HeatingBaseboard, Propane, Radiant
- CoolingOther
- FireplaceYes
- # of Fireplaces2
- StoriesTwo
Interior Features
Breakfast Nook, Ceiling Fan(s), Entrance Foyer, Five Piece Bath, High Ceilings, Kitchen Island, Open Floorplan, Pantry, Primary Suite, Smoke Free, Vaulted Ceiling(s), Walk-In Closet(s)
Appliances
Cooktop, Dishwasher, Disposal, Dryer, Microwave, Oven, Range, Range Hood, Refrigerator, Washer, Wine Cooler
Fireplaces
Electric, Gas, Living Room, Primary Bedroom
Exterior
- RoofComposition
- FoundationSlab
Exterior Features
Playground, Private Yard, Rain Gutters
Lot Description
Level, Many Trees, Meadow, Mountainous, Rock Outcropping, Rolling Slope, Secluded, Sloped
School Information
- DistrictJefferson County R-1
- ElementaryMarshdale
- MiddleWest Jefferson
- HighConifer
Additional Information
- Date ListedFebruary 11th, 2025
- ZoningA-2
Listing Details
 Porchlight Real Estate Group
Porchlight Real Estate Group
Office Contact
brandon.eaker@porchlightgroup.com,309-643-5106
 Terms and Conditions: The content relating to real estate for sale in this Web site comes in part from the Internet Data eXchange ("IDX") program of METROLIST, INC., DBA RECOLORADO® Real estate listings held by brokers other than RE/MAX Professionals are marked with the IDX Logo. This information is being provided for the consumers personal, non-commercial use and may not be used for any other purpose. All information subject to change and should be independently verified.
Terms and Conditions: The content relating to real estate for sale in this Web site comes in part from the Internet Data eXchange ("IDX") program of METROLIST, INC., DBA RECOLORADO® Real estate listings held by brokers other than RE/MAX Professionals are marked with the IDX Logo. This information is being provided for the consumers personal, non-commercial use and may not be used for any other purpose. All information subject to change and should be independently verified.
Copyright 2025 METROLIST, INC., DBA RECOLORADO® -- All Rights Reserved 6455 S. Yosemite St., Suite 500 Greenwood Village, CO 80111 USA
Listing information last updated on April 4th, 2025 at 3:33am MDT.



















































