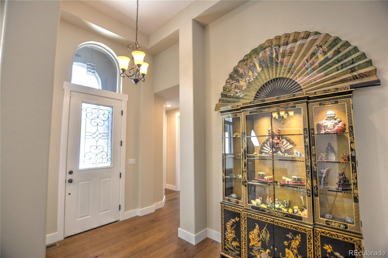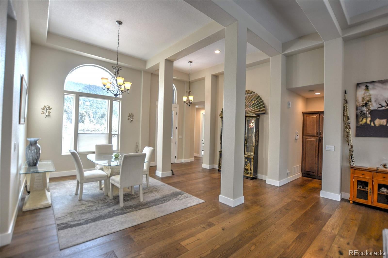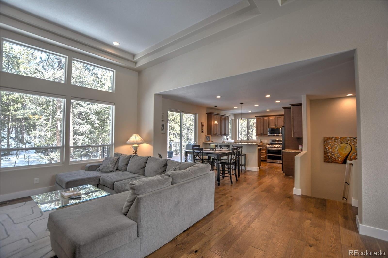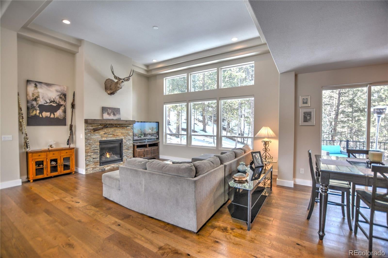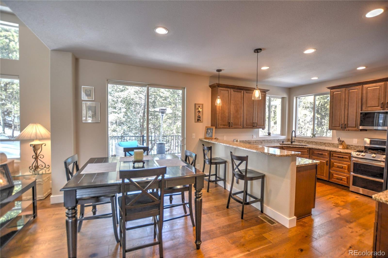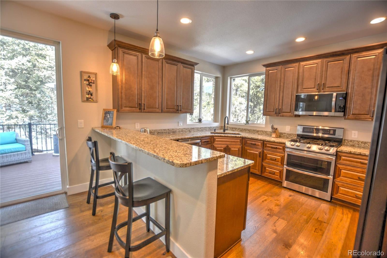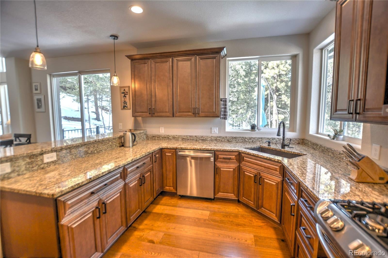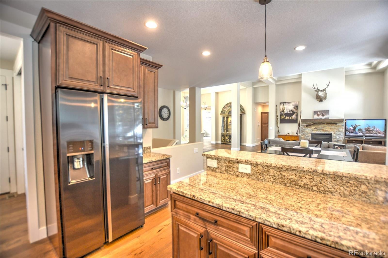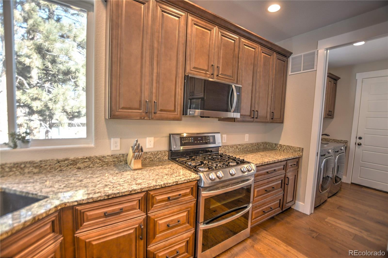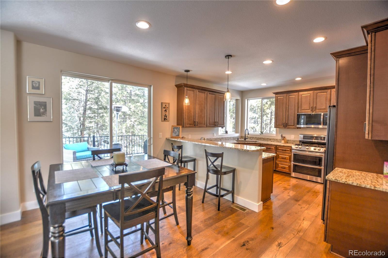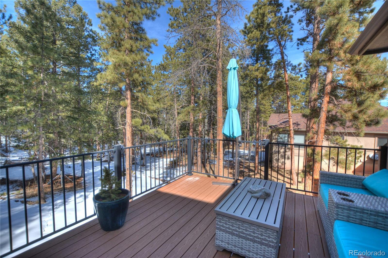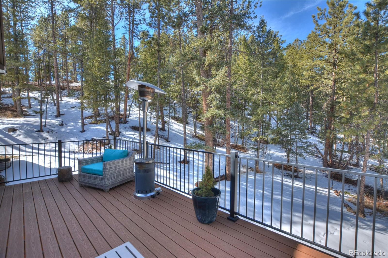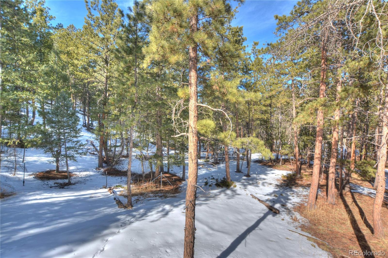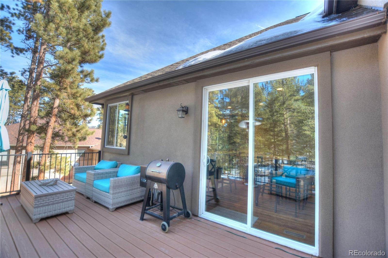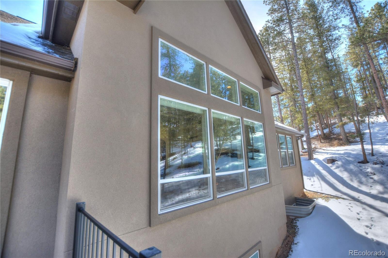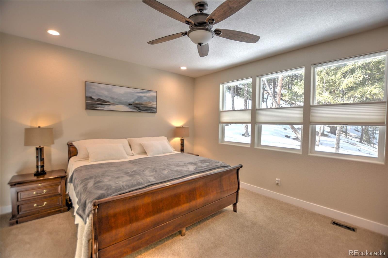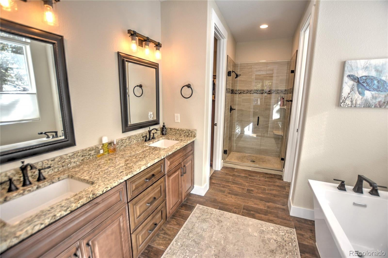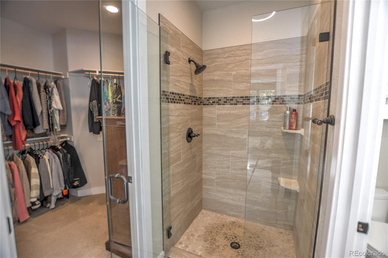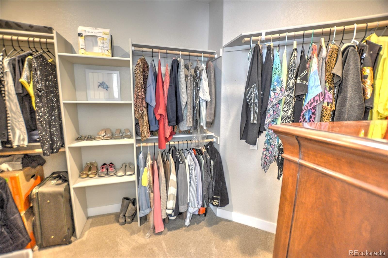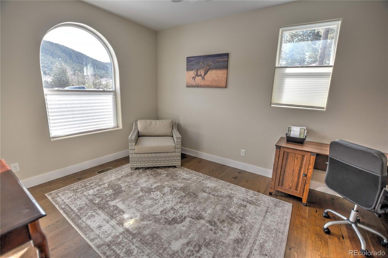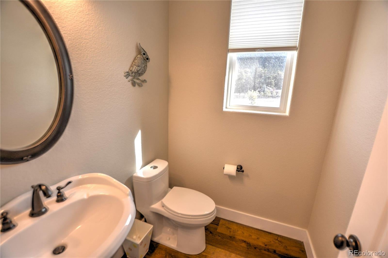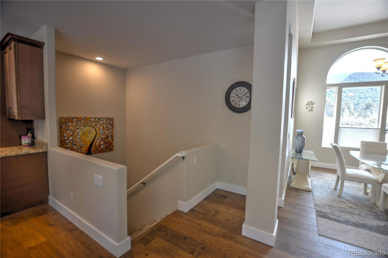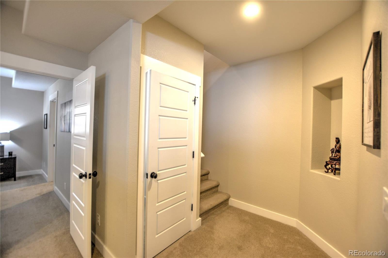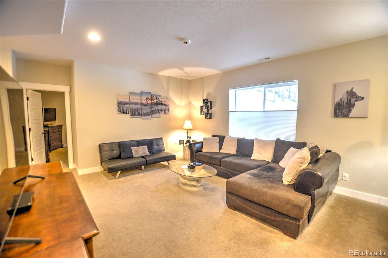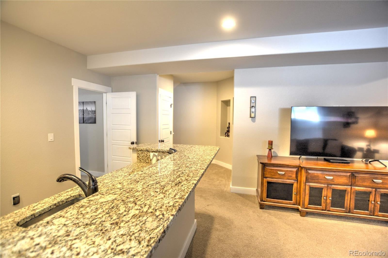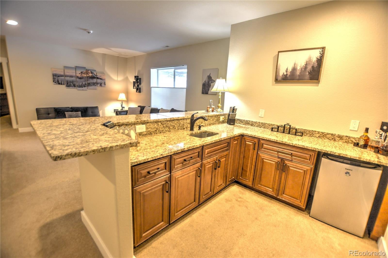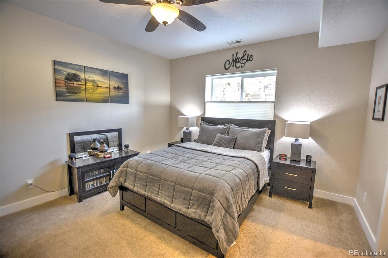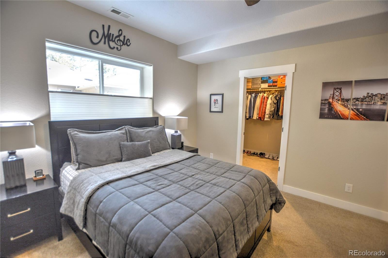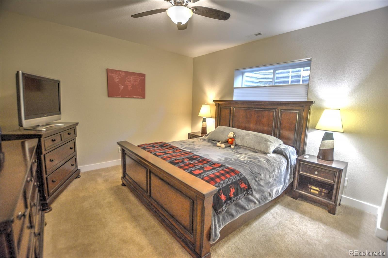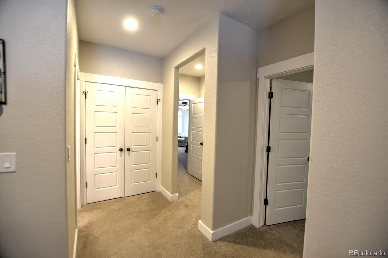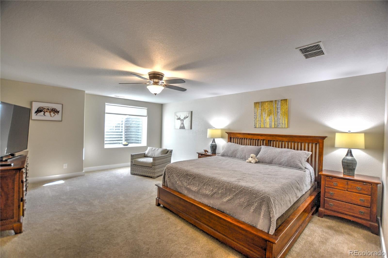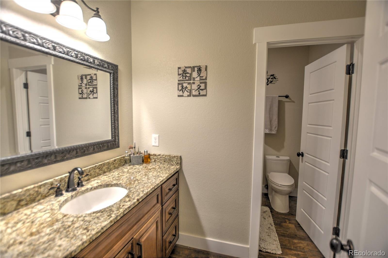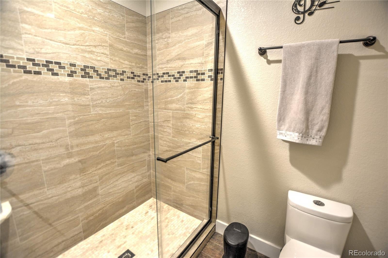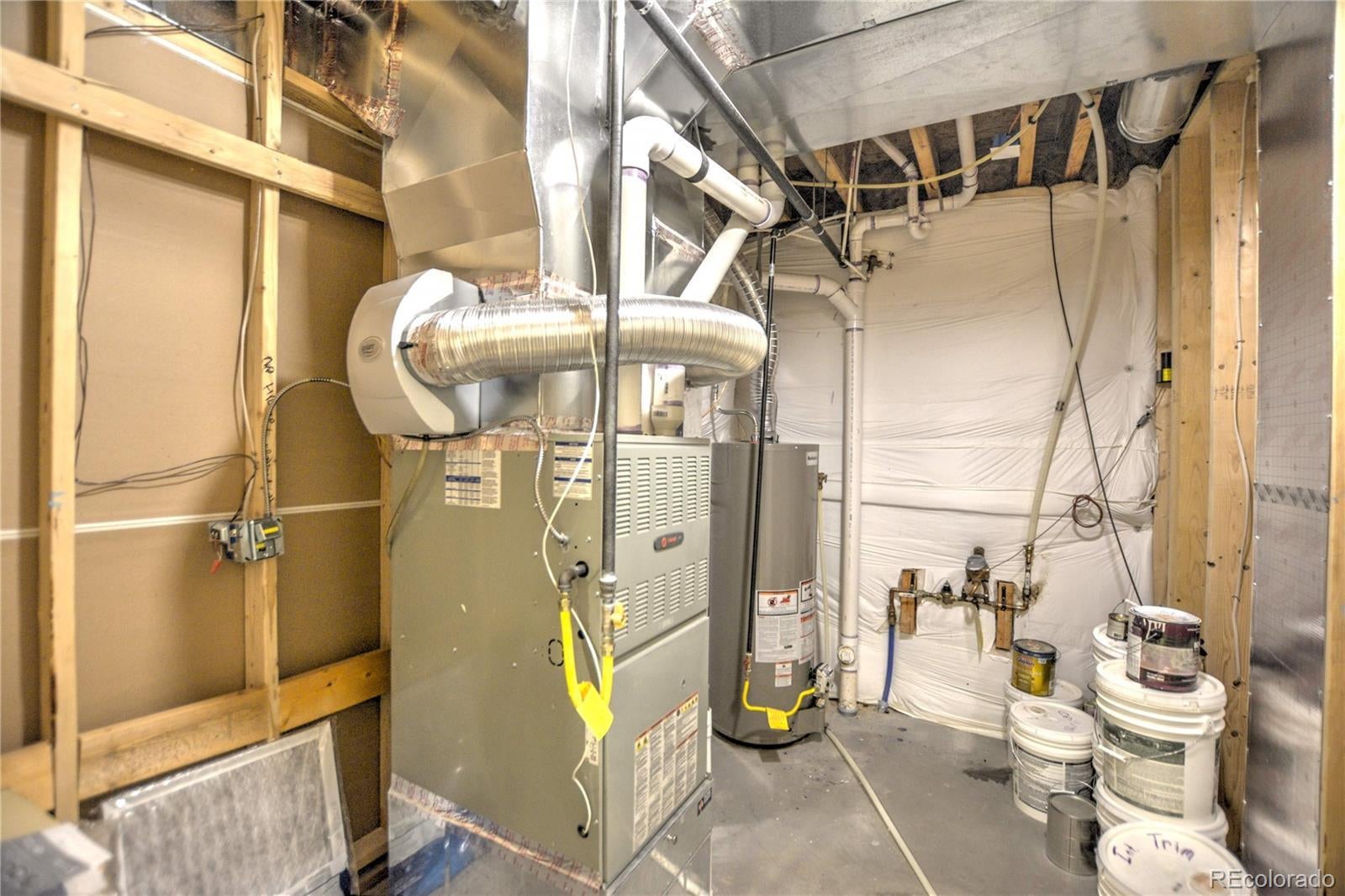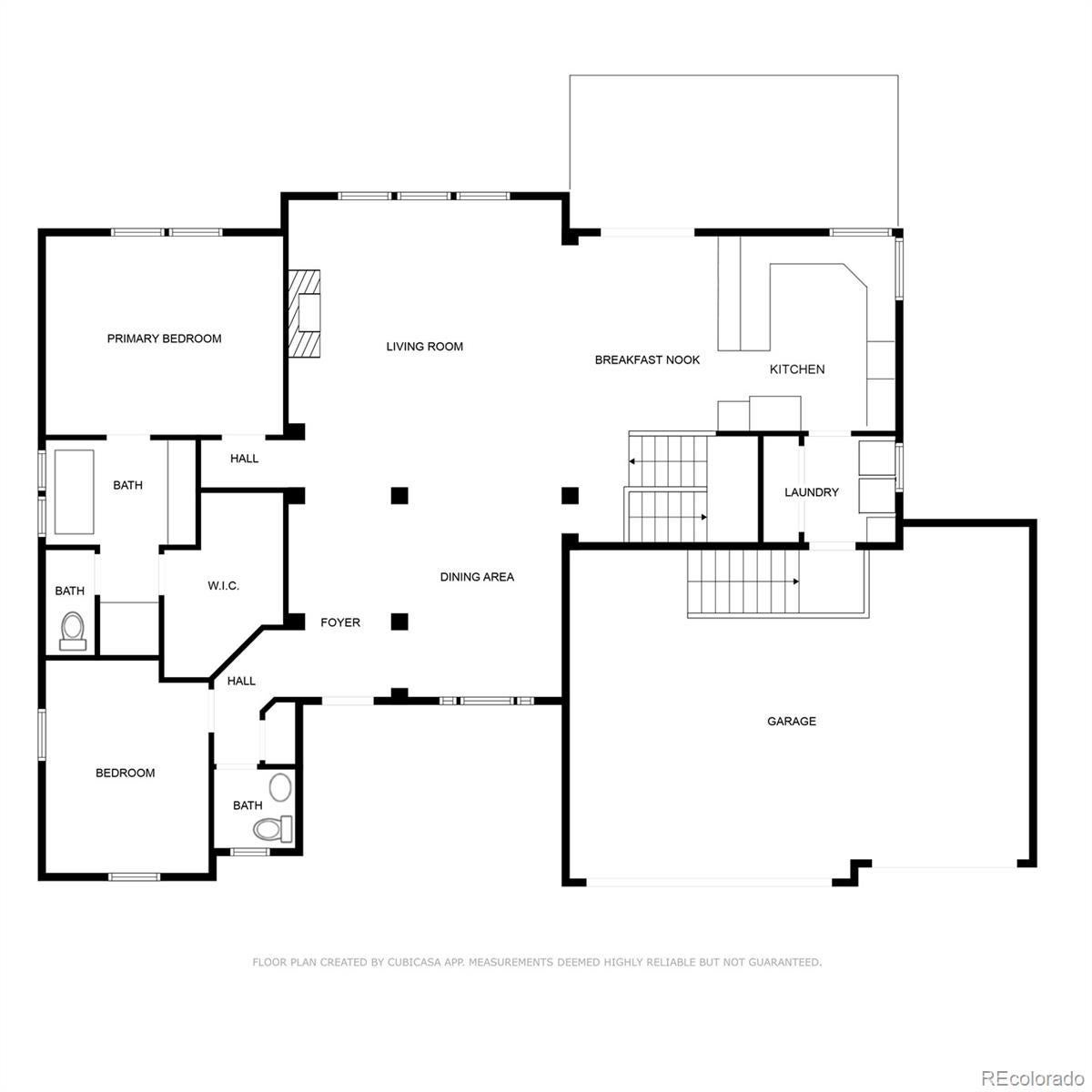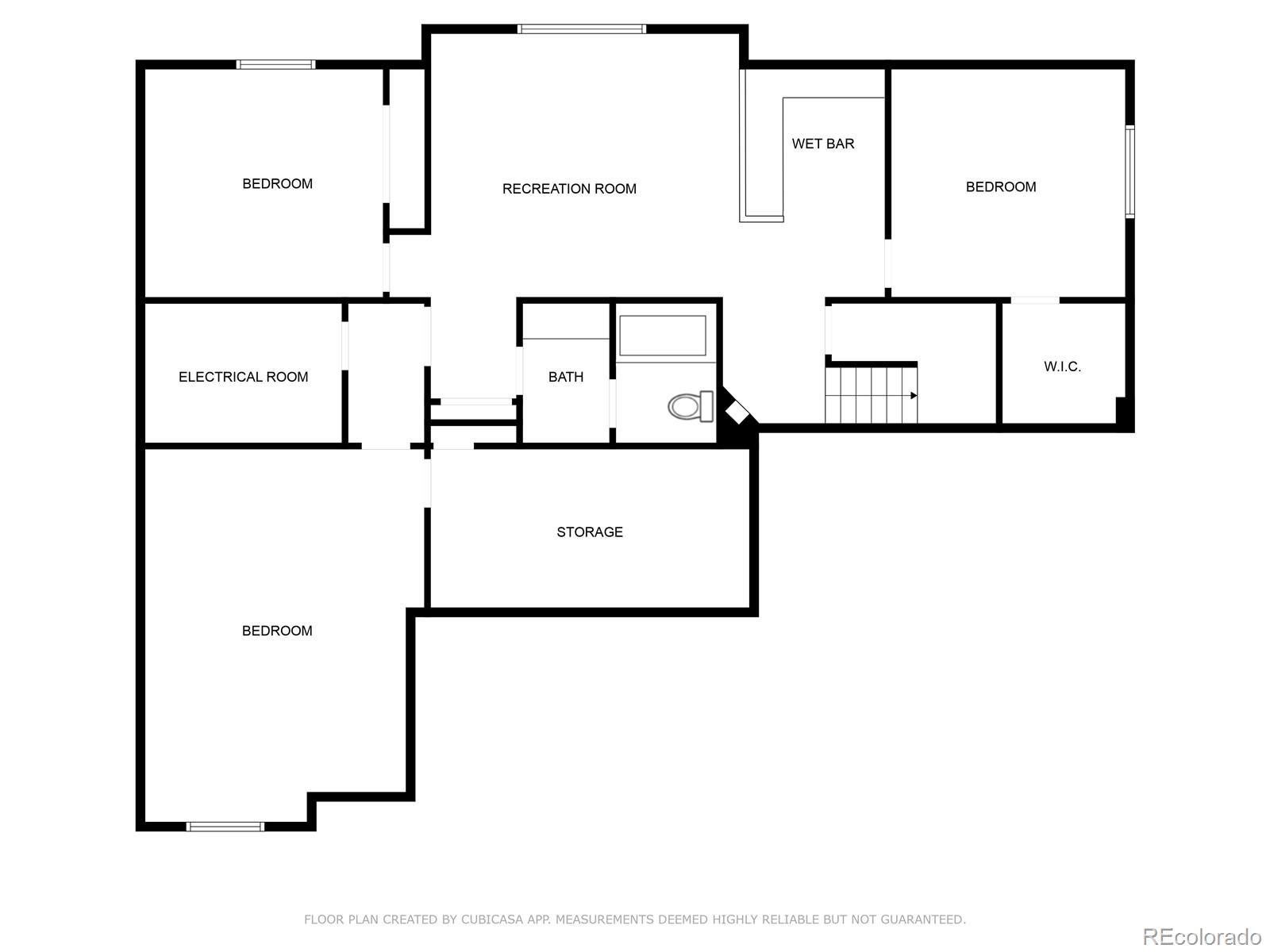Find us on...
Dashboard
- 4 Beds
- 3 Baths
- 3,310 Sqft
- .38 Acres
New Search X
1210 Cottontail Trail
Welcome to this stunning and inviting 4-bedroom ranch-style home, nestled in one of Woodland Park's most sought-after neighborhoods. With exceptional design, this stone and stucco mountain retreat offers unparalleled quality and charm, all set on a tranquil cul-de-sac. The moment you step inside, you’ll be captivated by the expansive great room featuring towering coffered ceilings, a cozy gas fireplace, and large windows that frame breathtaking views of the surrounding forest with towering pine and spruce trees. The great room also includes remote-controlled blinds, engineered wood flooring, and natural stone accents, creating a warm and elegant atmosphere. Adjacent to the great room, you'll find a charming breakfast nook and a formal dining room, both perfect for hosting guests. The gourmet kitchen is a chef's dream, showcasing sleek granite countertops, a spacious breakfast bar, high-end stainless-steel appliances, a double oven gas range, and custom cherry cabinetry with soft-close doors and drawers. A large pantry and laundry room provide added convenience. Step outside to the expansive back deck, built with durable composite materials and metal railings, offering a private, serene space to unwind and enjoy the abundant wildlife and peaceful surroundings of this wooded retreat. The main-floor master suite boasts stunning views of the forest, ample natural light, and plush carpeting. The en-suite 5-piece master bath features luxurious granite counters, a tiled shower, a freestanding soaking tub, and a walk-in closet. A powder bath and an office/study with an 8' glass door complete the main level. The full basement is perfect for relaxation and entertaining, with plush carpeting, three spacious bedrooms (one with potential for an en-suite bath), and a full bath. A large storage room, linen closet, and wet bar with granite counters, while the open layout flows seamlessly into a large family room. This beautiful home is a must-see!
Listing Office: You 1st Realty 
Essential Information
- MLS® #9207351
- Price$864,946
- Bedrooms4
- Bathrooms3.00
- Full Baths1
- Half Baths1
- Square Footage3,310
- Acres0.38
- Year Built2018
- TypeResidential
- Sub-TypeSingle Family Residence
- StatusActive
Community Information
- Address1210 Cottontail Trail
- SubdivisionWildernest
- CityWoodland Park
- CountyTeller
- StateCO
- Zip Code80863
Amenities
- Parking Spaces3
- ParkingConcrete
- # of Garages3
- ViewMountain(s)
Interior
- HeatingForced Air
- CoolingOther
- FireplaceYes
- # of Fireplaces1
- FireplacesGas, Great Room
- StoriesOne
Interior Features
Breakfast Nook, Ceiling Fan(s), Eat-in Kitchen, High Ceilings, High Speed Internet, Open Floorplan, Pantry, Primary Suite, Smart Window Coverings, Solid Surface Counters, Stone Counters
Appliances
Dryer, Gas Water Heater, Microwave, Range, Refrigerator, Washer
Exterior
- Exterior FeaturesBalcony
- RoofComposition
- FoundationConcrete Perimeter
Lot Description
Cul-De-Sac, Landscaped, Many Trees, Sloped
Windows
Double Pane Windows, Window Coverings
School Information
- DistrictWoodland Park RE-2
- ElementaryColumbine
- MiddleWoodland Park
- HighWoodland Park
Additional Information
- Date ListedFebruary 22nd, 2025
- ZoningA-1
Listing Details
 You 1st Realty
You 1st Realty- Office Contactco4sale@gmail.com,719-641-0806
 Terms and Conditions: The content relating to real estate for sale in this Web site comes in part from the Internet Data eXchange ("IDX") program of METROLIST, INC., DBA RECOLORADO® Real estate listings held by brokers other than RE/MAX Professionals are marked with the IDX Logo. This information is being provided for the consumers personal, non-commercial use and may not be used for any other purpose. All information subject to change and should be independently verified.
Terms and Conditions: The content relating to real estate for sale in this Web site comes in part from the Internet Data eXchange ("IDX") program of METROLIST, INC., DBA RECOLORADO® Real estate listings held by brokers other than RE/MAX Professionals are marked with the IDX Logo. This information is being provided for the consumers personal, non-commercial use and may not be used for any other purpose. All information subject to change and should be independently verified.
Copyright 2025 METROLIST, INC., DBA RECOLORADO® -- All Rights Reserved 6455 S. Yosemite St., Suite 500 Greenwood Village, CO 80111 USA
Listing information last updated on April 2nd, 2025 at 9:33pm MDT.






