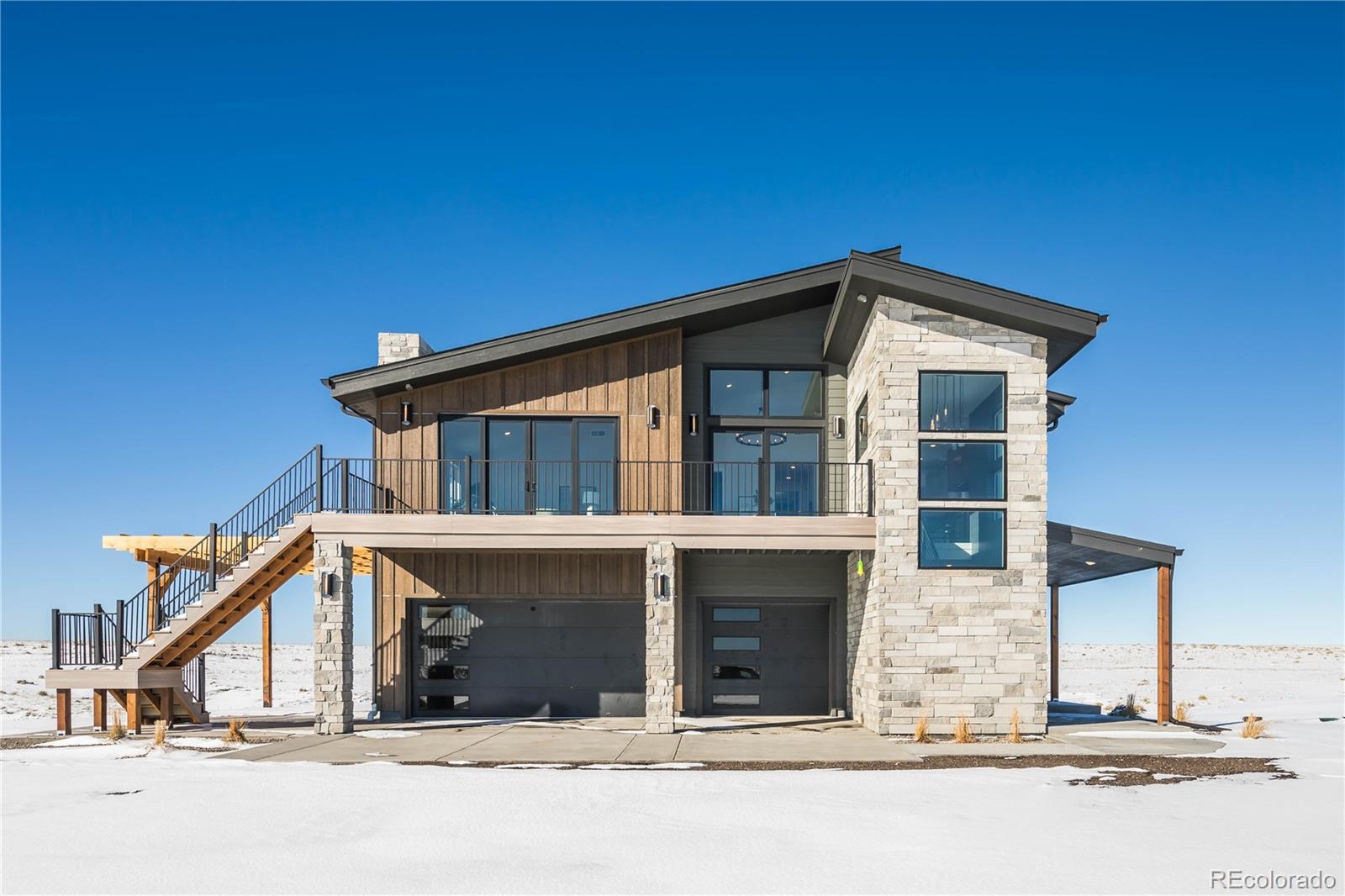Find us on...
Dashboard
- 4 Beds
- 4 Baths
- 2,908 Sqft
- 35.19 Acres
New Search X
12204 Stillness Loop
Get ready to fall in love with this luxurious haven that redefines what it means to live in style. Nestled in the highly sought-after Serenity at Wolf Creek Ranch, just a stone's throw away from schools and the charming town of Kiowa, this home is a dream come true. Perched on 35 acres of pure bliss, this property doesn’t just offer mountain views—it serves them up on a silver platter. Picture yourself in the heart of an open-concept living space, where sunlight dances across high-end finishes and upgrades galore. Whether you’re whipping up a feast in the gourmet kitchen—complete with a 48-inch range, 60-inch refrigerator, and a pantry that could make a chef weep—or relaxing in the master suite’s spa-like retreat with heated floors and a private deck, every corner of this home whispers luxury. Three additional bedrooms promise comfort and privacy, while the three custom-tiled bathrooms take pampering to a whole new level. The expansive deck off the great room, two extra patio spaces, and an outdoor fireplace set the stage for unforgettable gatherings under the stars. And just when you think it can’t get better, the bright walkout basement offers even more space to entertain and enjoy. This isn’t just a place to live—it’s a place to thrive. Don’t let this masterpiece slip through your fingers; it’s more than a home, it’s the lifestyle you’ve been waiting for!
Listing Office: Buy-Out Company Realty, LLC 
Essential Information
- MLS® #9192555
- Price$1,149,973
- Bedrooms4
- Bathrooms4.00
- Full Baths3
- Square Footage2,908
- Acres35.19
- Year Built2024
- TypeResidential
- Sub-TypeSingle Family Residence
- StatusActive
Community Information
- Address12204 Stillness Loop
- SubdivisionSerenity at Wolf Creek
- CityKiowa
- CountyElbert
- StateCO
- Zip Code80117
Amenities
- Parking Spaces3
- # of Garages3
Utilities
Electricity Available, Propane
Interior
- HeatingForced Air, Propane
- CoolingCentral Air
- FireplaceYes
- # of Fireplaces1
- FireplacesGreat Room
- StoriesTwo
Interior Features
Built-in Features, Granite Counters, High Ceilings, Kitchen Island, Pantry, Primary Suite, Radon Mitigation System, Smoke Free, Vaulted Ceiling(s), Walk-In Closet(s)
Appliances
Dishwasher, Range, Range Hood, Refrigerator, Sump Pump
Exterior
- Lot DescriptionMeadow
- WindowsDouble Pane Windows
- RoofComposition
Exterior Features
Balcony, Gas Valve, Rain Gutters
School Information
- DistrictKiowa C-2
- ElementaryKiowa
- MiddleKiowa
- HighKiowa
Additional Information
- Date ListedJanuary 9th, 2025
Listing Details
 Buy-Out Company Realty, LLC
Buy-Out Company Realty, LLC- Office Contactjennifer@bocrealty.com
 Terms and Conditions: The content relating to real estate for sale in this Web site comes in part from the Internet Data eXchange ("IDX") program of METROLIST, INC., DBA RECOLORADO® Real estate listings held by brokers other than RE/MAX Professionals are marked with the IDX Logo. This information is being provided for the consumers personal, non-commercial use and may not be used for any other purpose. All information subject to change and should be independently verified.
Terms and Conditions: The content relating to real estate for sale in this Web site comes in part from the Internet Data eXchange ("IDX") program of METROLIST, INC., DBA RECOLORADO® Real estate listings held by brokers other than RE/MAX Professionals are marked with the IDX Logo. This information is being provided for the consumers personal, non-commercial use and may not be used for any other purpose. All information subject to change and should be independently verified.
Copyright 2025 METROLIST, INC., DBA RECOLORADO® -- All Rights Reserved 6455 S. Yosemite St., Suite 500 Greenwood Village, CO 80111 USA
Listing information last updated on April 1st, 2025 at 8:33pm MDT.



















































