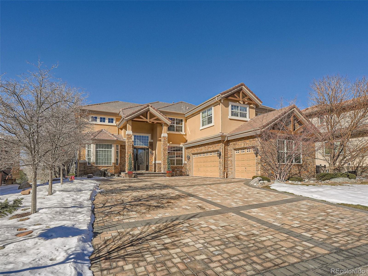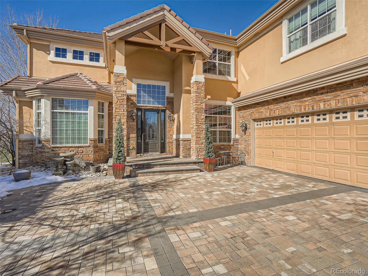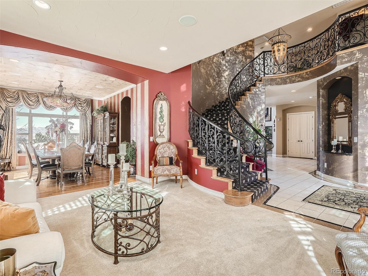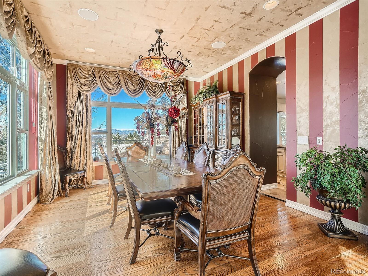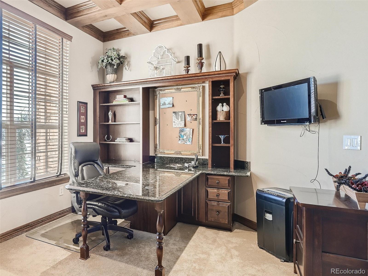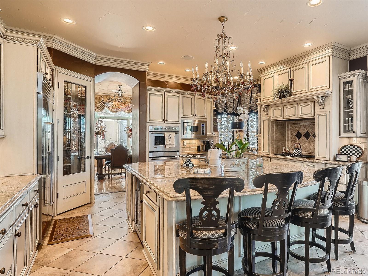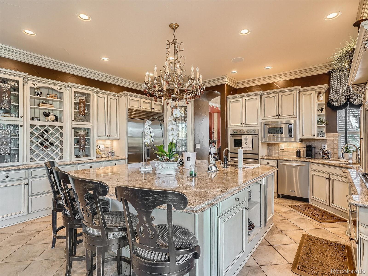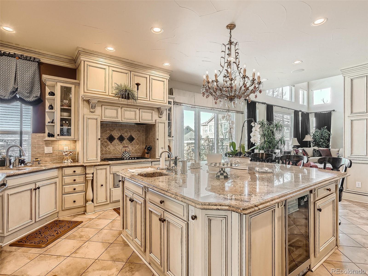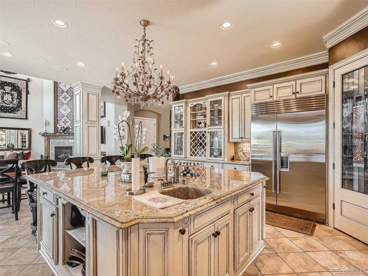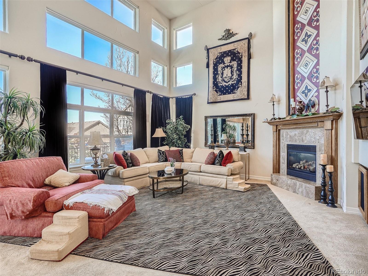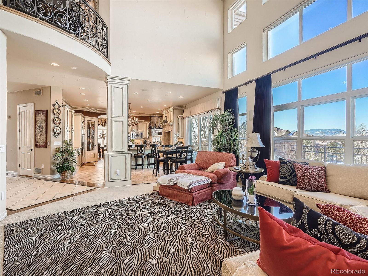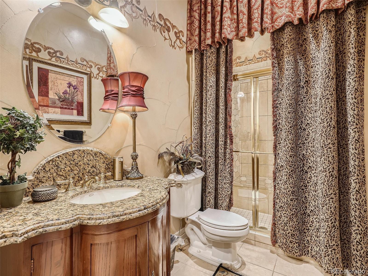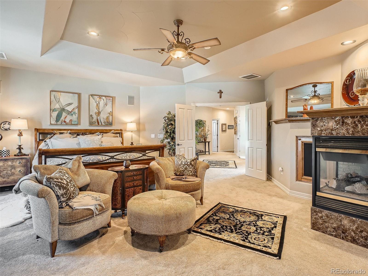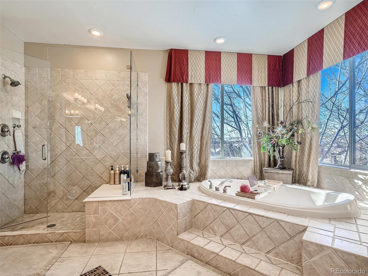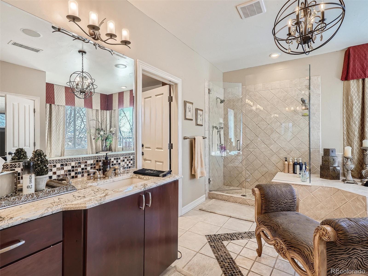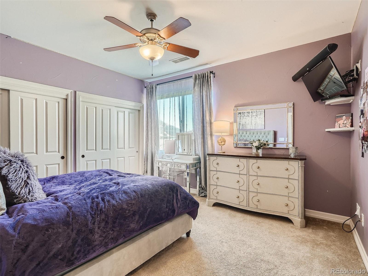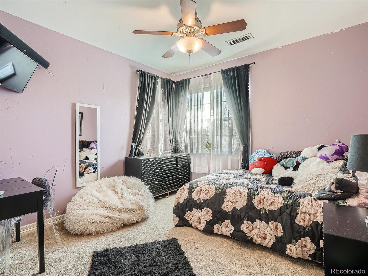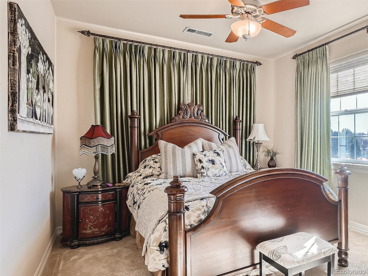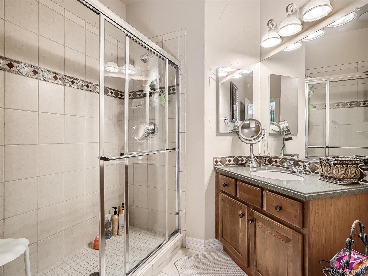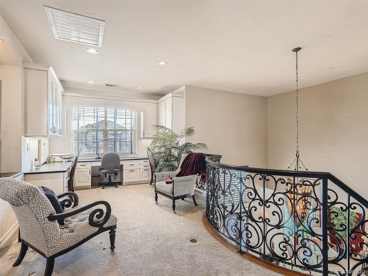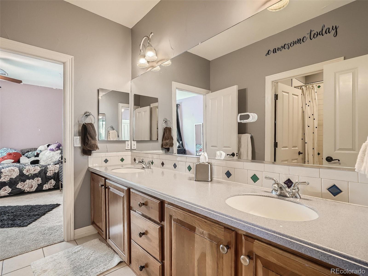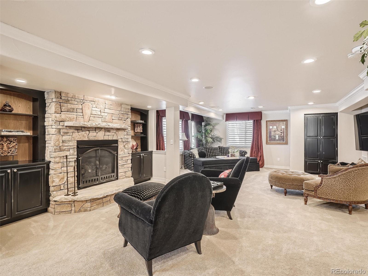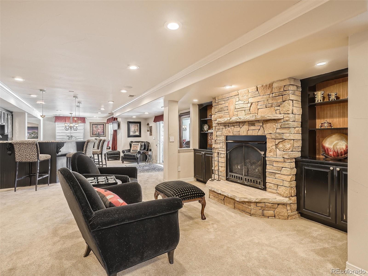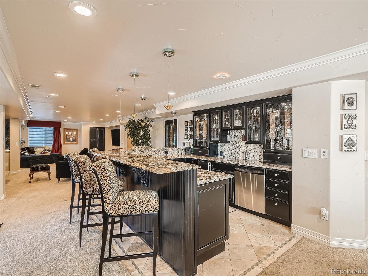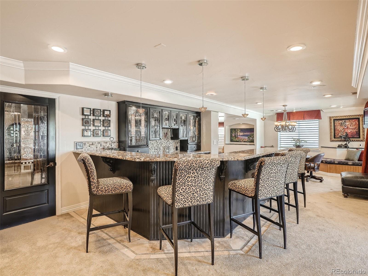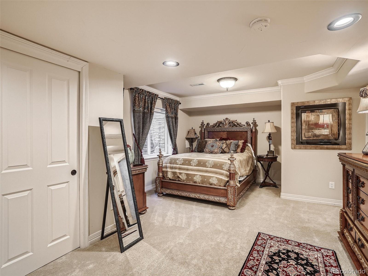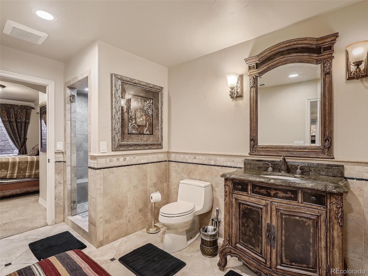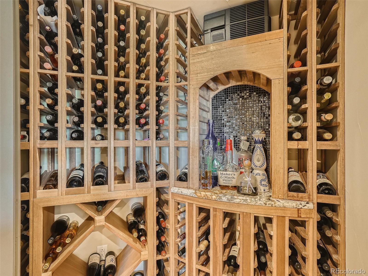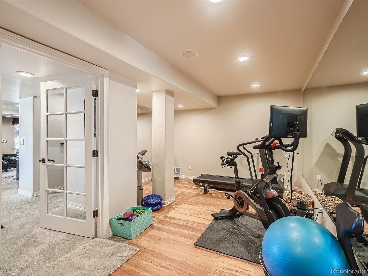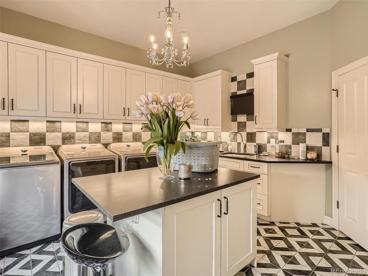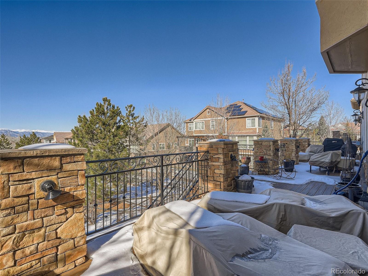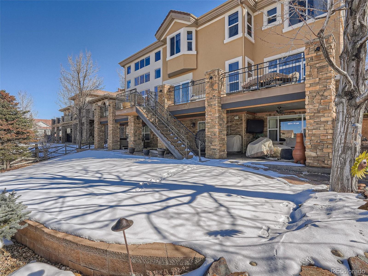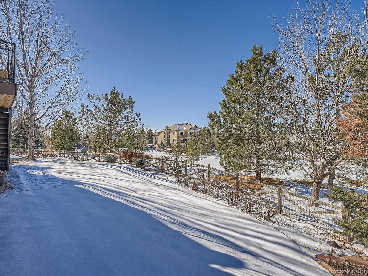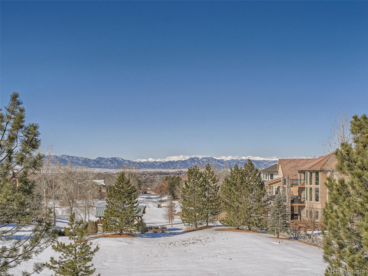Find us on...
Dashboard
- 5 Beds
- 5 Baths
- 6,475 Sqft
- ¼ Acres
New Search X
4442 W 105th Way
Open house Sunday 1-4 pm call listor if you are coming 303-882-2000. Welcome to 4442 W 105th Way… Light, bright and ready to move in. One of Legacy Ridge’s Hottest homes!!!Incredible 2 story home with panoramic mountain views, views and more views. The home speaks clear luxury as you walk into the grand entrance with marble floors. The gourmet kitchen is an entertainer’s dream with an oversized granite island, pull out shelves, top of the line appliances: a Subzero refrigerator, a Thermadore Cooktop, a warming drawer and KitchenAid dishwasher. The kitchen is nicely situated right next to a grand two-story family room with a fireplace. The home lives well and is great for entertaining. Right off the kitchen enjoy the west facing deck as you watch the sunsets. The main floor also has an oversized laundry room/mud room, and of course, a private main floor study/office. The upper level has 4 bedrooms. The grand master-suite with a fireplace, a retreat spa like bathroom, a huge custom walk-in closet and more mountain views from your Master bedroom. The remaining 3 upstairs bedrooms: One is en-suite and the others share a jack and jill bathroom. In addition, there is a second/office /work /flex space. If that was not enough the lower level gets better with a home gym, gaming area, full bar, fireplace/hearth area, large TV family room, private bedroom with ¾ bath with steam shower. The basement finishes off with a beautiful covered/dried-in patio with unobstructed mountain views. Lastly, the home has a customized paver stone driveway and a heated garage with cabinets. This home is situated in Westminster off Hwy 36 near E-470 and I-25 with close proximity to Denver, Boulder, Adventist, Children’s Hospital and CU Health Hospitals, Great Schools, restaurants and shops. Don’t miss this one! Drapes in master and upstairs guest rooms and kids room to be excluded.
Listing Office: Compass - Denver 
Essential Information
- MLS® #9190776
- Price$1,450,000
- Bedrooms5
- Bathrooms5.00
- Full Baths2
- Square Footage6,475
- Acres0.25
- Year Built2004
- TypeResidential
- Sub-TypeSingle Family Residence
- StatusPending
Community Information
- Address4442 W 105th Way
- SubdivisionLegacy Ridge
- CityWestminster
- CountyAdams
- StateCO
- Zip Code80031
Amenities
- Parking Spaces3
- # of Garages3
Interior
- HeatingForced Air
- CoolingCentral Air
- FireplaceYes
- # of Fireplaces3
- StoriesTwo
Appliances
Dishwasher, Microwave, Refrigerator
Fireplaces
Family Room, Gas, Other, Primary Bedroom
Exterior
- RoofConcrete
School Information
- DistrictAdams 12 5 Star Schl
- ElementaryCotton Creek
- MiddleSilver Hills
- HighNorthglenn
Additional Information
- Date ListedFebruary 4th, 2023
Listing Details
 Compass - Denver
Compass - Denver
 Terms and Conditions: The content relating to real estate for sale in this Web site comes in part from the Internet Data eXchange ("IDX") program of METROLIST, INC., DBA RECOLORADO® Real estate listings held by brokers other than RE/MAX Professionals are marked with the IDX Logo. This information is being provided for the consumers personal, non-commercial use and may not be used for any other purpose. All information subject to change and should be independently verified.
Terms and Conditions: The content relating to real estate for sale in this Web site comes in part from the Internet Data eXchange ("IDX") program of METROLIST, INC., DBA RECOLORADO® Real estate listings held by brokers other than RE/MAX Professionals are marked with the IDX Logo. This information is being provided for the consumers personal, non-commercial use and may not be used for any other purpose. All information subject to change and should be independently verified.
Copyright 2025 METROLIST, INC., DBA RECOLORADO® -- All Rights Reserved 6455 S. Yosemite St., Suite 500 Greenwood Village, CO 80111 USA
Listing information last updated on December 15th, 2025 at 10:18am MST.

