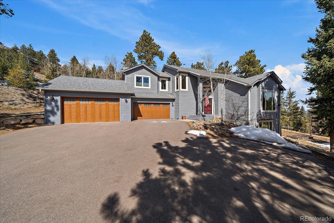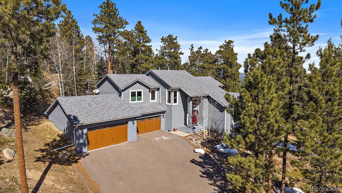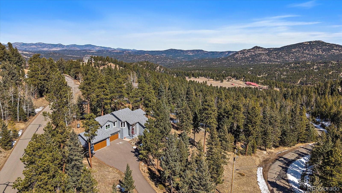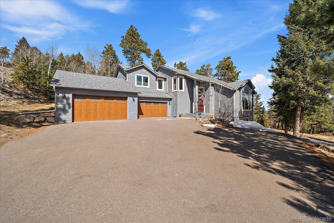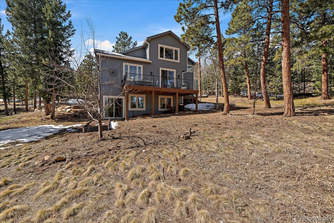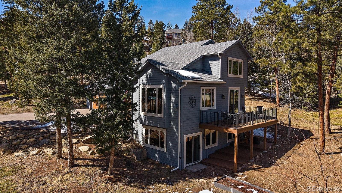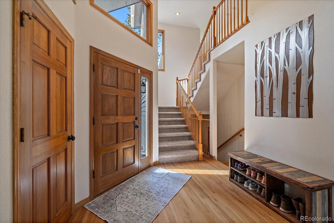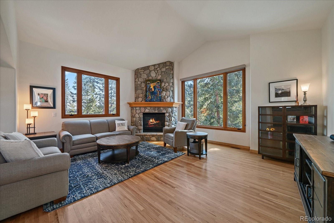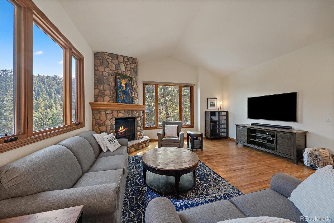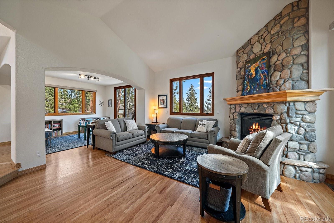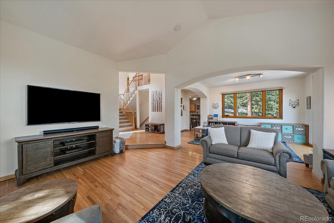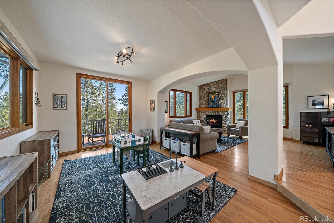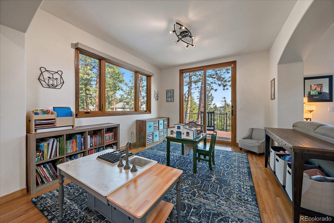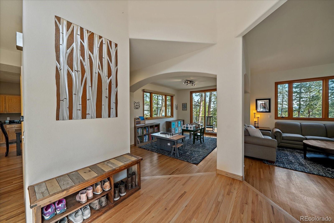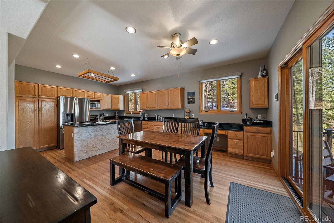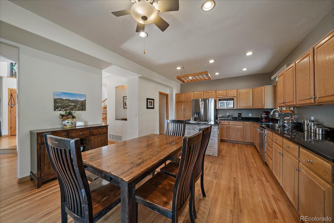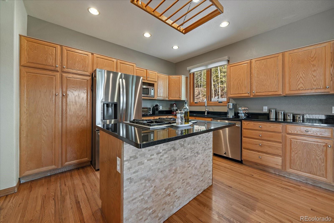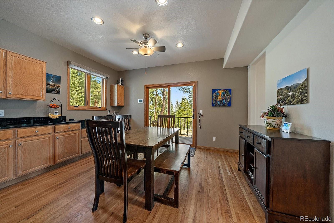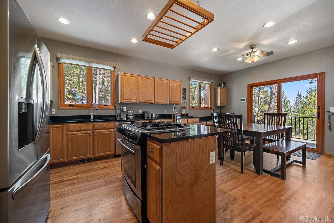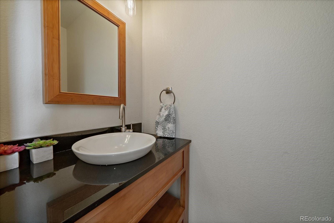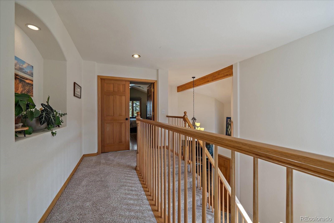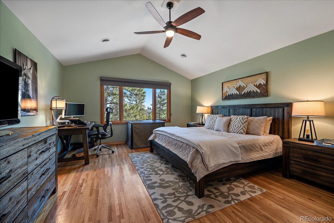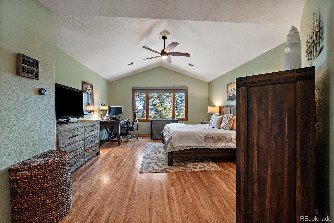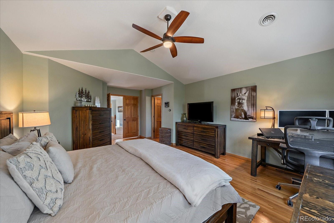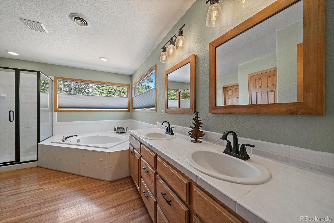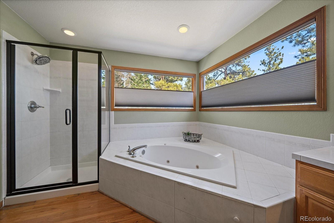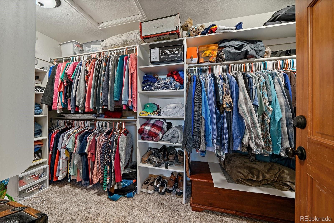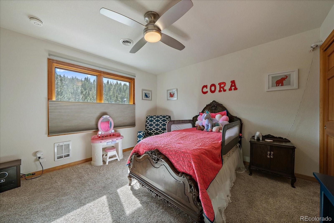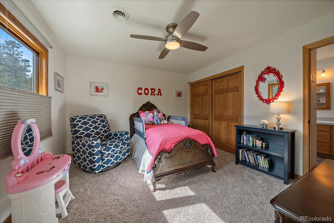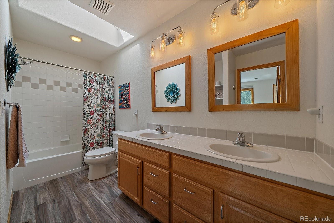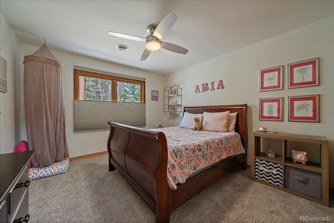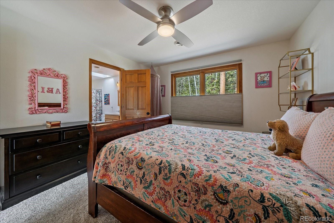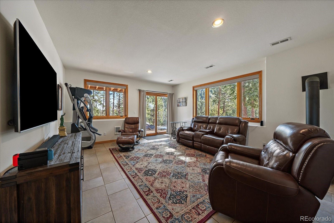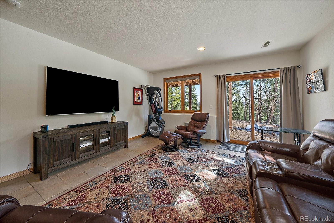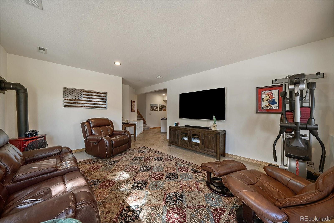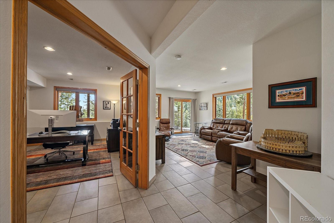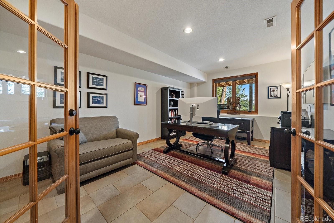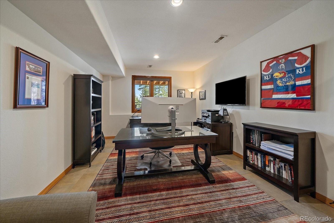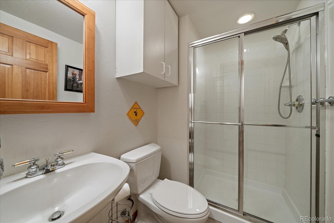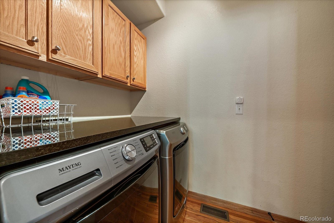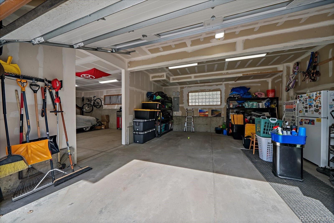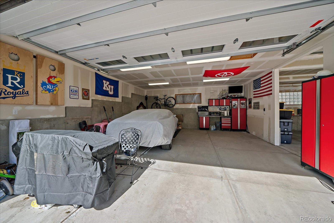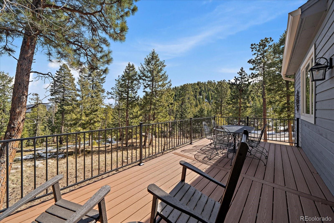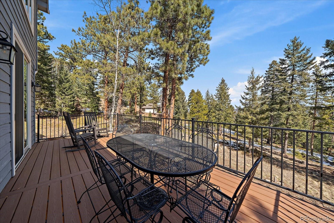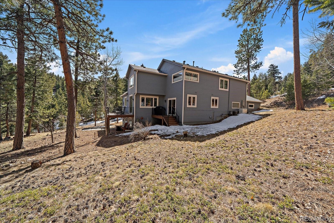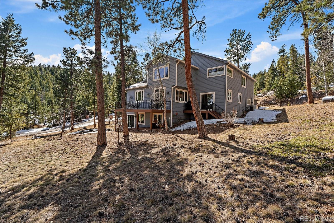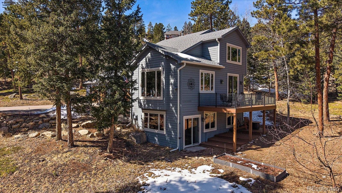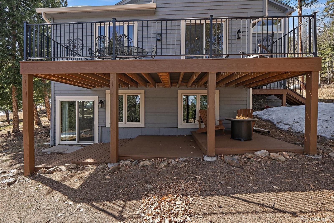Find us on...
Dashboard
- 4 Beds
- 4 Baths
- 3,429 Sqft
- 1.3 Acres
New Search X
6637 Berry Bush Lane
Something here for everyone to love! This lovely, updated home rests on totally gentle acreage. A level driveway leads you to the front of the home where a 4-car attached garage awaits. Once you enter the foyer of the home, you will see the vaulted great room offering living & dining spaces. The living space features a gas fp with river rock surround and large picture windows. Dining area opens onto a new no-maintenance deck. The dining & living spaces flow into each other making them versatile areas. The kitchen is optimally designed for cooking, entertaining & work space. An island offers barstool seating and there is plenty of room for your everyday dining. Enjoy stainless appliances, desk area & access to another new deck. The upstairs is home to 3 bedrooms, including the primary suite. Suite boasts wood floors and accesses a large bath. The bathroom has a large soaking tub, separate shower as well as a huge walk-in shower. The other two bedrooms are large & access a Jack n' Jill style bathroom complete with a dual vanity and skylight. The lower level has a family room with outdoor access. The room has a gas stove adding both ambiance and warmth. The 4th bedroom/office is a spacious room with closet and is adjacent to the 3/4 bath. Need storage? There is a large storage room inside or stash extra items in the huge 4 car attached garage. The garage provides room for cars, bikes/shop or hobby space and has extra storage in attic above. The grounds around the home are gentle, fire-mitigated & the driveway is south-facing with lots of space to park or play. The decks and patio provide outdoor living areas. Besides the new decks, the roof was new in 2018, the furnaces are from 2019 and Central A/C & generator were installed in 2020. New windows as well! Septic rated for 3 bds/6 persons. If you want a move-in ready home with useable land & equidistant to both Evergreen and Conifer, look no further. You will be glad you didn't settle earlier!
Listing Office: Madison & Company Properties 
Essential Information
- MLS® #9183099
- Price$1,195,000
- Bedrooms4
- Bathrooms4.00
- Full Baths2
- Half Baths1
- Square Footage3,429
- Acres1.30
- Year Built1997
- TypeResidential
- Sub-TypeSingle Family Residence
- StyleMountain Contemporary
- StatusActive
Community Information
- Address6637 Berry Bush Lane
- SubdivisionCragmont Estates
- CityEvergreen
- CountyJefferson
- StateCO
- Zip Code80439
Amenities
- Parking Spaces4
- # of Garages4
Utilities
Electricity Connected, Propane
Parking
Asphalt, Dry Walled, Exterior Access Door, Finished, Insulated Garage, Oversized, Oversized Door, Storage
Interior
- HeatingForced Air, Propane
- CoolingCentral Air
- FireplaceYes
- # of Fireplaces2
- StoriesTwo
Interior Features
Breakfast Nook, Eat-in Kitchen, Entrance Foyer, Five Piece Bath, Granite Counters, High Ceilings, High Speed Internet, Jack & Jill Bathroom, Jet Action Tub, Kitchen Island, Open Floorplan, Primary Suite, Vaulted Ceiling(s), Walk-In Closet(s)
Appliances
Dishwasher, Dryer, Oven, Refrigerator, Washer
Fireplaces
Family Room, Gas, Living Room
Exterior
- Exterior FeaturesPrivate Yard
- Lot DescriptionCorner Lot, Foothills, Level
- WindowsDouble Pane Windows
- RoofComposition
School Information
- DistrictJefferson County R-1
- ElementaryMarshdale
- MiddleWest Jefferson
- HighConifer
Additional Information
- Date ListedMarch 19th, 2025
- ZoningMR-1
Listing Details
 Madison & Company Properties
Madison & Company Properties
Office Contact
TalkToUs@TuppersTeam.com,720-248-8757
 Terms and Conditions: The content relating to real estate for sale in this Web site comes in part from the Internet Data eXchange ("IDX") program of METROLIST, INC., DBA RECOLORADO® Real estate listings held by brokers other than RE/MAX Professionals are marked with the IDX Logo. This information is being provided for the consumers personal, non-commercial use and may not be used for any other purpose. All information subject to change and should be independently verified.
Terms and Conditions: The content relating to real estate for sale in this Web site comes in part from the Internet Data eXchange ("IDX") program of METROLIST, INC., DBA RECOLORADO® Real estate listings held by brokers other than RE/MAX Professionals are marked with the IDX Logo. This information is being provided for the consumers personal, non-commercial use and may not be used for any other purpose. All information subject to change and should be independently verified.
Copyright 2025 METROLIST, INC., DBA RECOLORADO® -- All Rights Reserved 6455 S. Yosemite St., Suite 500 Greenwood Village, CO 80111 USA
Listing information last updated on April 21st, 2025 at 7:33pm MDT.

