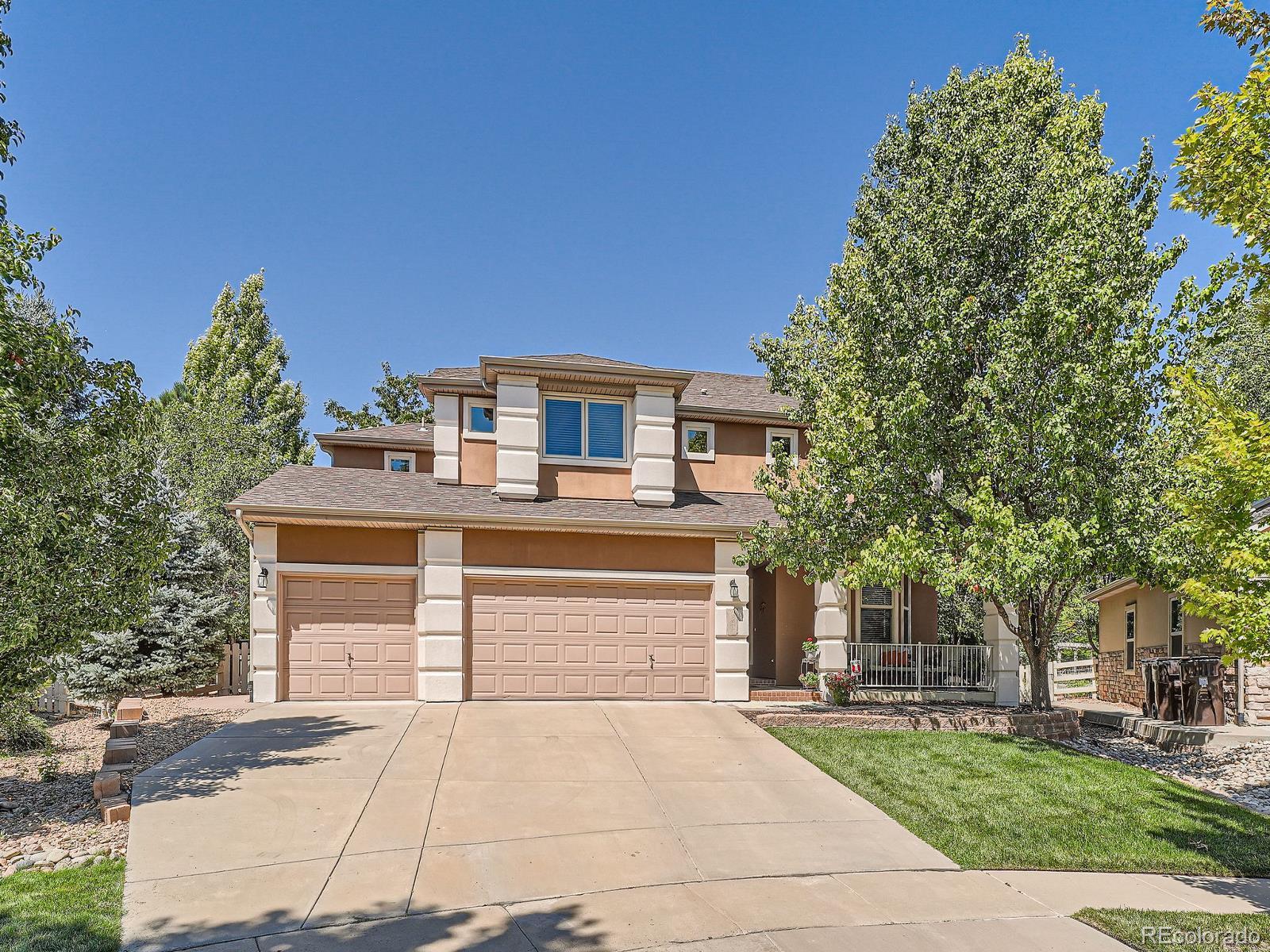Find us on...
Dashboard
- 4 Beds
- 5 Baths
- 4,250 Sqft
- .21 Acres
New Search X
13891 Muirfield Court
Welcome to this charming pool-side home in the desirable Broadlands community of Broomfield, where outdoor living and luxurious amenities seamlessly blend. Nestled in a tranquil cul-de-sac with minimal traffic, this residence is a true haven for those who appreciate the comfort and convenience of resort living. Step outside to discover your personal retreat: a spacious patio surrounded by lush, mature trees, offering ample privacy and shade. A covered arbor enhances your outdoor experience, providing a perfect spot for dining or lounging year-round. Enjoy the ultimate relaxation in your backyard hot tub, ideal for unwinding under the stars. One of the standout features of this property is its proximity to the community pool, accessible through a convenient back gate. You’re just steps away from a refreshing swim and all the benefits of the Broadlands’ outdoor amenities. Inside, the home boasts a full, finished basement designed for entertaining. It includes a wet bar, a wine fridge, and comfortable seating for up to 8 guests—ideal for gatherings and cozy nights in. The expansive loft area features a private bathroom, offering a versatile space that can be used as a guest suite, office, or recreational room. On the main level, the office with French doors provides a quiet workspace, while the home’s original condition and meticulous upkeep by its single owner since 1999 reflect a sense of timeless care. The Broadlands community is renowned for its beautiful golf course, scenic lakes, well-maintained trails, and spacious sidewalks. For just $83 per quarter, you can also gain access to an additional indoor pool, full gym, hot tub, and clubhouse lounge through the HOA. This home is a perfect blend of serene outdoor living and practical, luxurious indoor spaces, offering a rare opportunity in a sought-after community. *Broker is related to Seller*
Listing Office: NAV Real Estate 
Essential Information
- MLS® #9171329
- Price$995,000
- Bedrooms4
- Bathrooms5.00
- Full Baths3
- Half Baths1
- Square Footage4,250
- Acres0.21
- Year Built1999
- TypeResidential
- Sub-TypeSingle Family Residence
- StyleA-Frame, Contemporary
- StatusActive
Community Information
- Address13891 Muirfield Court
- SubdivisionBroadlands
- CityBroomfield
- CountyBroomfield
- StateCO
- Zip Code80023
Amenities
- Parking Spaces3
- # of Garages3
Amenities
Clubhouse, Fitness Center, Playground, Pond Seasonal, Pool, Spa/Hot Tub, Trail(s)
Utilities
Cable Available, Electricity Available, Electricity Connected, Internet Access (Wired), Natural Gas Available, Natural Gas Connected, Phone Available, Phone Connected
Parking
Concrete, Dry Walled, Insulated Garage
Interior
- HeatingForced Air, Natural Gas
- CoolingCentral Air
- FireplaceYes
- FireplacesGas, Living Room
- StoriesTwo
Interior Features
Breakfast Nook, Eat-in Kitchen, Entrance Foyer, Five Piece Bath, Granite Counters, High Speed Internet, Jack & Jill Bathroom, Kitchen Island, Open Floorplan, Pantry, Primary Suite, Radon Mitigation System, Smart Thermostat, Hot Tub, Utility Sink, Vaulted Ceiling(s), Walk-In Closet(s), Wet Bar
Appliances
Bar Fridge, Dishwasher, Disposal, Dryer, Freezer, Gas Water Heater, Microwave, Oven, Range, Refrigerator, Self Cleaning Oven, Washer
Exterior
- RoofComposition
- FoundationSlab, Structural
Exterior Features
Barbecue, Gas Grill, Gas Valve, Private Yard, Spa/Hot Tub
Lot Description
Cul-De-Sac, Greenbelt, Irrigated, Landscaped, Many Trees, Master Planned, Open Space, Sprinklers In Front, Sprinklers In Rear
Windows
Bay Window(s), Double Pane Windows, Egress Windows, Window Coverings
School Information
- DistrictAdams 12 5 Star Schl
- ElementaryCoyote Ridge
- MiddleWestlake
- HighLegacy
Additional Information
- Date ListedMarch 25th, 2025
- ZoningPUD
Listing Details
 NAV Real Estate
NAV Real Estate- Office Contact303-548-6059
 Terms and Conditions: The content relating to real estate for sale in this Web site comes in part from the Internet Data eXchange ("IDX") program of METROLIST, INC., DBA RECOLORADO® Real estate listings held by brokers other than RE/MAX Professionals are marked with the IDX Logo. This information is being provided for the consumers personal, non-commercial use and may not be used for any other purpose. All information subject to change and should be independently verified.
Terms and Conditions: The content relating to real estate for sale in this Web site comes in part from the Internet Data eXchange ("IDX") program of METROLIST, INC., DBA RECOLORADO® Real estate listings held by brokers other than RE/MAX Professionals are marked with the IDX Logo. This information is being provided for the consumers personal, non-commercial use and may not be used for any other purpose. All information subject to change and should be independently verified.
Copyright 2025 METROLIST, INC., DBA RECOLORADO® -- All Rights Reserved 6455 S. Yosemite St., Suite 500 Greenwood Village, CO 80111 USA
Listing information last updated on April 6th, 2025 at 9:33am MDT.








































