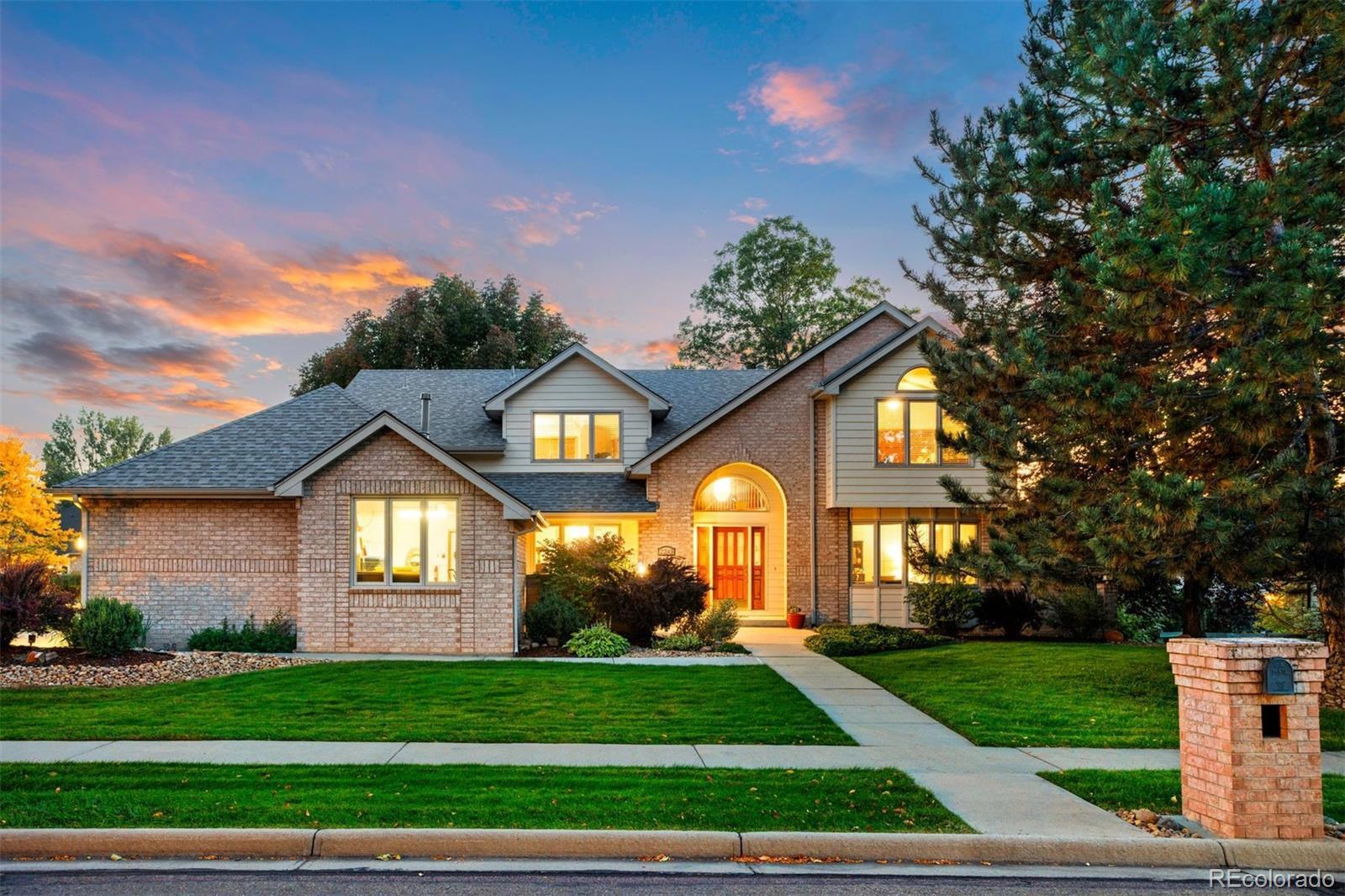Find us on...
Dashboard
- 6 Beds
- 4 Baths
- 4,669 Sqft
- .41 Acres
New Search X
2245 Ridgeview Way
A true multi-generational gem in West Longmont on a .41 acre sprawling lot, ready for move-in! This gorgeous home was originally a custom build in the sought-after Creekside neighborhood, where fantastically maintained homes on perfect lots with mature landscape line each street. The entryway will take your breath away- a two-story spiral staircase and real wood floors greet you as you enter, with formal dining to the left and a formal sitting room to the right, where a you can have a second home office, playroom or piano room. The great room is soaked in natural light from the two-story wall of west-facing windows, opening up to the nook and kitchen w/ huge walk-in pantry. The main floor also offers a dedicated office w/ French doors, an adjacent full bath (perfect if you need a main floor bedroom, if needed), and laundry. The primary retreat is divine, with room for a sitting area, balcony for morning coffee and a five-piece bath w/ soaking tub. Upstairs are three ample guest bedrooms + a full bath, all with brand new carpet and fresh paint. The walk-out basement offers a true mother-in-law suite, where a long term resident could feel right at home with full independence. Nearly 1800 finished sq feet with two bedrooms, dining area, full kitchen and living area + walk-out access to a covered patio, this basement is the dream you have been searching for. You'll see that the three-car attached garage is special too, with a gas heater, oversized spaces and semi-finished interior. Make memories with the ones you love and care for in each perfectly crafted space in this lovingly cared for home. You'll have a peace of mind being in these highly regarded schools, and appreciate that all major amenities are a short drive away. It is a rare find, so don't wait!
Listing Office: LIV Sotheby's International Realty 
Essential Information
- MLS® #9166560
- Price$1,140,000
- Bedrooms6
- Bathrooms4.00
- Full Baths3
- Square Footage4,669
- Acres0.41
- Year Built1993
- TypeResidential
- Sub-TypeSingle Family Residence
- StyleTraditional
- StatusActive
Community Information
- Address2245 Ridgeview Way
- SubdivisionCreekside
- CityLongmont
- CountyBoulder
- StateCO
- Zip Code80504
Amenities
- Parking Spaces3
- # of Garages3
Utilities
Cable Available, Electricity Available, Natural Gas Available
Parking
Exterior Access Door, Finished, Heated Garage, Storage
Interior
- HeatingForced Air
- CoolingCentral Air
- FireplaceYes
- # of Fireplaces1
- FireplacesGas, Great Room
- StoriesTwo
Interior Features
Breakfast Nook, Built-in Features, Ceiling Fan(s), Entrance Foyer, Five Piece Bath, Granite Counters, High Ceilings, In-Law Floor Plan, Jet Action Tub, Kitchen Island, Open Floorplan, Pantry, Primary Suite, Utility Sink, Vaulted Ceiling(s), Walk-In Closet(s), Wet Bar
Appliances
Cooktop, Dishwasher, Disposal, Dryer, Freezer, Microwave, Oven, Range, Refrigerator, Warming Drawer, Washer
Exterior
- Exterior FeaturesBalcony
- RoofComposition
Lot Description
Corner Lot, Irrigated, Landscaped
Windows
Double Pane Windows, Window Coverings
School Information
- DistrictSt. Vrain Valley RE-1J
- ElementaryIndian Peaks
- MiddleSunset
- HighNiwot
Additional Information
- Date ListedFebruary 24th, 2025
- ZoningRES
Listing Details
LIV Sotheby's International Realty
Office Contact
ckraska@livsothebysrealty.com,720-309-2862
 Terms and Conditions: The content relating to real estate for sale in this Web site comes in part from the Internet Data eXchange ("IDX") program of METROLIST, INC., DBA RECOLORADO® Real estate listings held by brokers other than RE/MAX Professionals are marked with the IDX Logo. This information is being provided for the consumers personal, non-commercial use and may not be used for any other purpose. All information subject to change and should be independently verified.
Terms and Conditions: The content relating to real estate for sale in this Web site comes in part from the Internet Data eXchange ("IDX") program of METROLIST, INC., DBA RECOLORADO® Real estate listings held by brokers other than RE/MAX Professionals are marked with the IDX Logo. This information is being provided for the consumers personal, non-commercial use and may not be used for any other purpose. All information subject to change and should be independently verified.
Copyright 2025 METROLIST, INC., DBA RECOLORADO® -- All Rights Reserved 6455 S. Yosemite St., Suite 500 Greenwood Village, CO 80111 USA
Listing information last updated on April 11th, 2025 at 7:33pm MDT.




















































