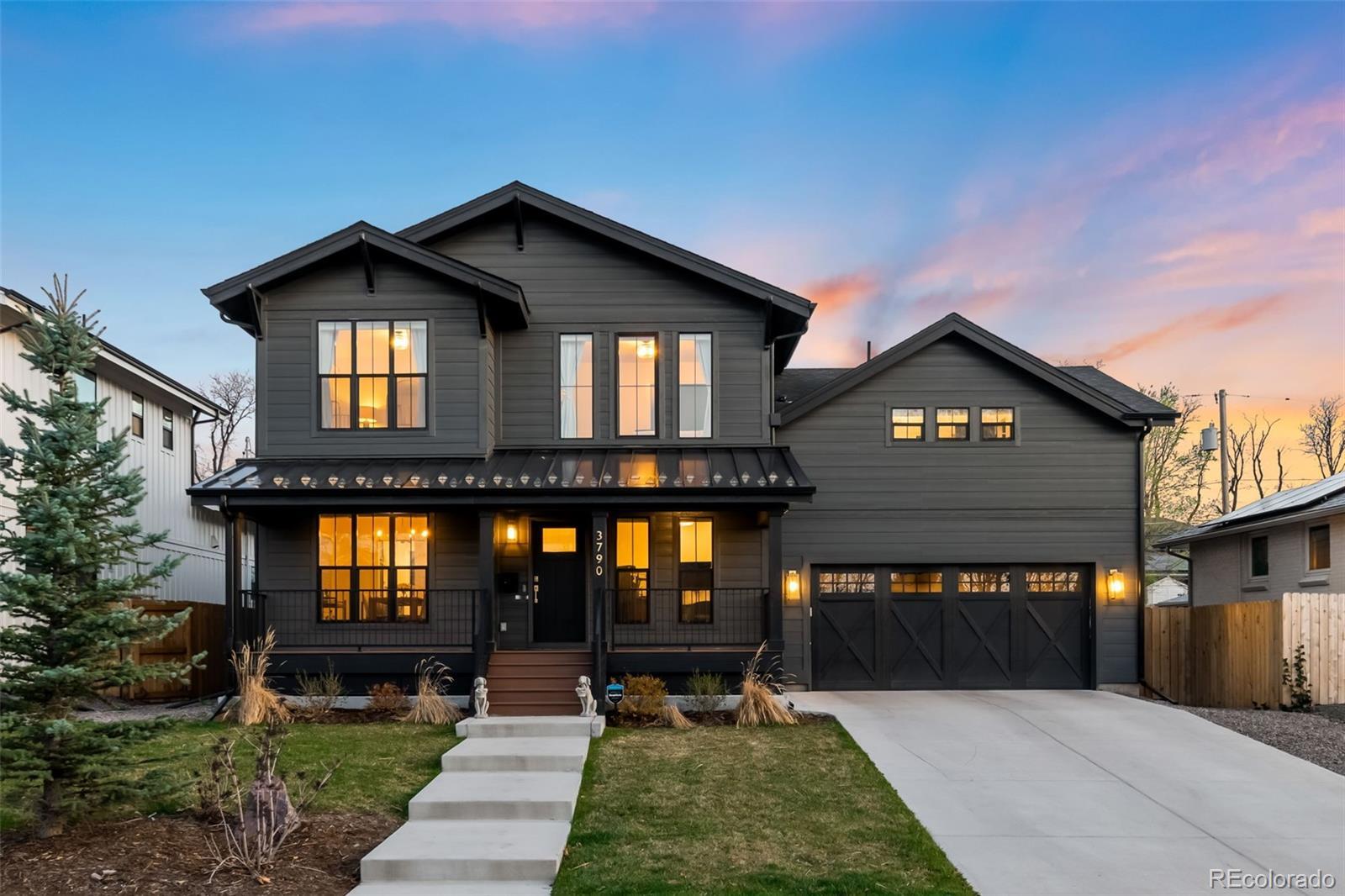Find us on...
Dashboard
- 4 Beds
- 4 Baths
- 3,675 Sqft
- .17 Acres
New Search X
3790 W Alice Place
This sharp, modern home sits on a quiet block in Denver’s sought after Berkeley neighborhood, just minutes from Tennyson Street, multiple parks, schools, and easy highway access. The layout is smart and comfortable, with the dining room at the front of the house, filled with natural light from oversized windows. Toward the back, the kitchen and living area open to a covered patio and a generously sized yard. At over 7,400 square feet, this lot is considerably larger than most in the area, offering more room to spread out, play, or just enjoy some space. The kitchen features black cabinetry, quartz counters, and a large island with gas cooktop and plenty of seating. The floor plan is well thought out— the luxurious primary suite sits on its own level, half a flight up, while two additional bedrooms are tucked half a flight higher, offering separation and privacy without feeling disconnected. Downstairs includes a large rec. room, full bathroom and a spacious bedroom with plenty of room for guests, a gym setup, or home office. Every bathroom has been finished with clean, modern touches and solid materials throughout. One of the rare properties in Berkley neighborhood with an attached garage and a driveway. It’s a well-designed home on a rare oversized lot—comfortable, functional, and in one of northwest Denver’s most desirable neighborhoods.
Listing Office: Compass - Denver 
Essential Information
- MLS® #9165342
- Price$1,875,000
- Bedrooms4
- Bathrooms4.00
- Full Baths3
- Half Baths1
- Square Footage3,675
- Acres0.17
- Year Built2020
- TypeResidential
- Sub-TypeSingle Family Residence
- StatusComing Soon
Community Information
- Address3790 W Alice Place
- SubdivisionBerkeley
- CityDenver
- CountyDenver
- StateCO
- Zip Code80211
Amenities
- Parking Spaces2
- ParkingOversized
- # of Garages2
Utilities
Electricity Connected, Natural Gas Connected
Interior
- HeatingForced Air
- CoolingCentral Air
- FireplaceYes
- # of Fireplaces1
- FireplacesLiving Room
- StoriesTwo
Interior Features
Five Piece Bath, Kitchen Island, Open Floorplan, Primary Suite, Vaulted Ceiling(s), Walk-In Closet(s), Wet Bar
Appliances
Cooktop, Dishwasher, Oven, Refrigerator
Exterior
- Exterior FeaturesPrivate Yard
- Lot DescriptionLandscaped, Level
- RoofComposition, Metal
School Information
- DistrictDenver 1
- ElementaryCentennial
- MiddleStrive Sunnyside
- HighNorth
Additional Information
- Date ListedApril 18th, 2025
- ZoningU-SU-C
Listing Details
 Compass - Denver
Compass - Denver
Office Contact
Brody.Stinson@compass.com,720-989-5895
 Terms and Conditions: The content relating to real estate for sale in this Web site comes in part from the Internet Data eXchange ("IDX") program of METROLIST, INC., DBA RECOLORADO® Real estate listings held by brokers other than RE/MAX Professionals are marked with the IDX Logo. This information is being provided for the consumers personal, non-commercial use and may not be used for any other purpose. All information subject to change and should be independently verified.
Terms and Conditions: The content relating to real estate for sale in this Web site comes in part from the Internet Data eXchange ("IDX") program of METROLIST, INC., DBA RECOLORADO® Real estate listings held by brokers other than RE/MAX Professionals are marked with the IDX Logo. This information is being provided for the consumers personal, non-commercial use and may not be used for any other purpose. All information subject to change and should be independently verified.
Copyright 2025 METROLIST, INC., DBA RECOLORADO® -- All Rights Reserved 6455 S. Yosemite St., Suite 500 Greenwood Village, CO 80111 USA
Listing information last updated on April 22nd, 2025 at 2:48am MDT.














































