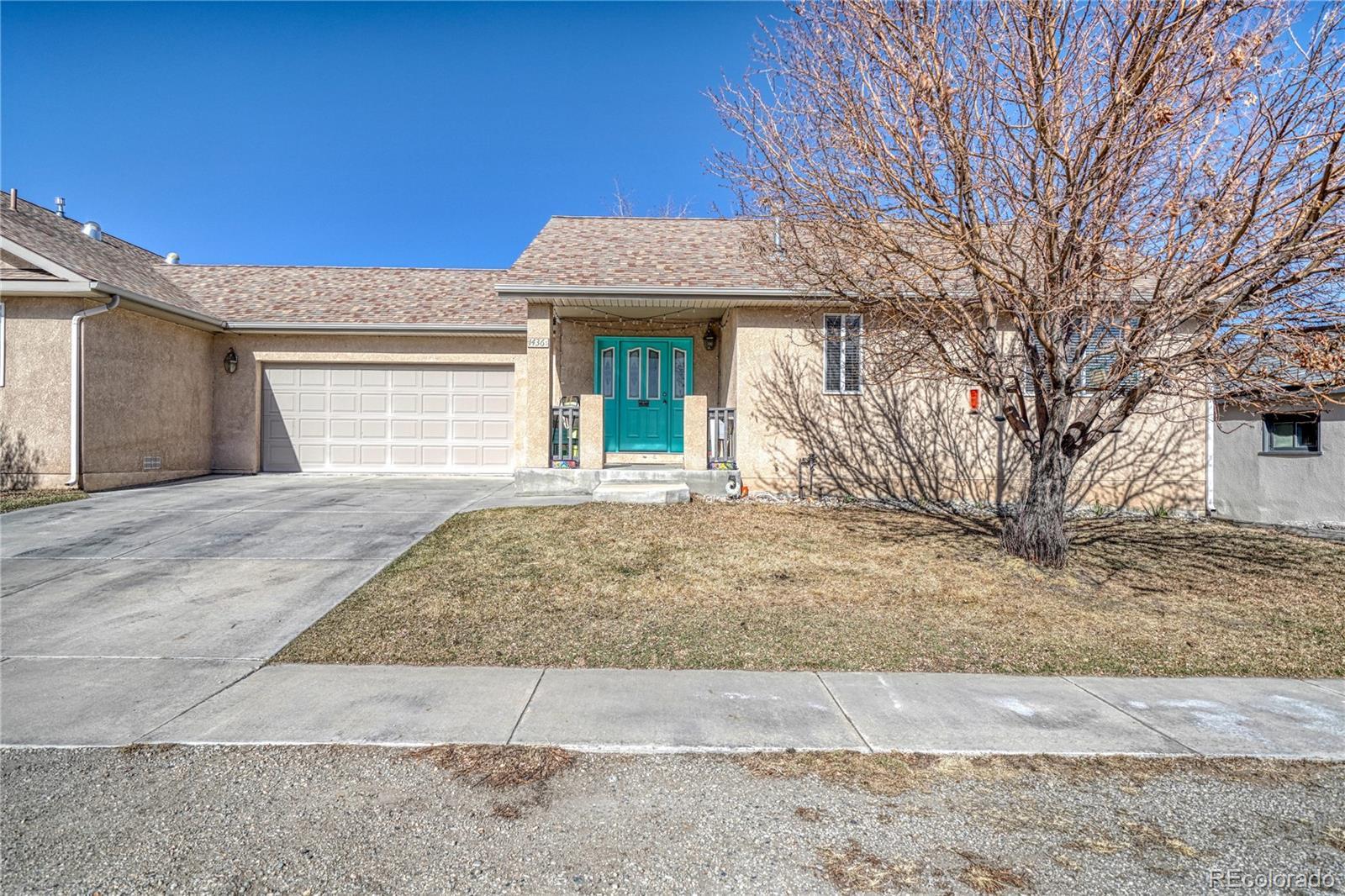Find us on...
Dashboard
- $535k Price
- 2 Beds
- 2 Baths
- 1,268 Sqft
New Search X
1436 H Street D
Single Story Patio/Cluster-style Condo with a super-efficient, open-concept floor plan, good storage, expansive outdoor area, off-street parking and a 2-car attached garage! Located in the lettered and numbered neighborhood of walkable Salida this contemporary condo is designed to offer easy-living in the heart of the Arkansas River Valley. 2-bedroom/2 bath single story condo with a contiguous floor plan that links together the living, dining, outdoor and kitchen spaces so you can go with the flow whether you're entertaining or cruising through everyday living. Private Primary Suite includes a nice size bedroom, walk-in closet and a 3/4 bath with and generous vanity. A second full-bath provides a bathtub and is located between the primary and second bedrooms. Eat-in Kitchen has a breakfast bar and offers plenty of room for a table. Laundry/Mudroom is off the kitchen, includes additional shelving, and leads to the attached 2-car garage. There is good storage throughout including closets in the front and back entries, a linen closet, and oversize attached garage. Covered front porch looks east and the concrete back patio faces west - perfect for grilling and taking in the sunset. The large shared backyard area, private front yard, and single-level living read like a single family, while reasonable association dues include (among other things) exterior/yard maintenance freeing you up to live your best life! Located a tree-lined mile from Historic Downtown Salida, local grocery, post-office, library, restaurants, art galleries, live music and the Arkansas River. Come see what this place is all about!
Listing Office: Pinon Real Estate Group LLC 
Essential Information
- MLS® #9157388
- Price$535,000
- Bedrooms2
- Bathrooms2.00
- Full Baths1
- Square Footage1,268
- Acres0.00
- Year Built2003
- TypeResidential
- Sub-TypeCondominium
- StyleContemporary
- StatusPending
Community Information
- Address1436 H Street D
- SubdivisionSunset Vista Condominiums
- CitySalida
- CountyChaffee
- StateCO
- Zip Code81201
Amenities
- Parking Spaces2
- ViewMountain(s)
Utilities
Cable Available, Electricity Connected, Natural Gas Connected, Phone Available
Parking
220 Volts, Concrete, Dry Walled
Interior
- HeatingForced Air
- CoolingOther
- StoriesOne
Interior Features
Ceiling Fan(s), Eat-in Kitchen, Entrance Foyer, Laminate Counters, Open Floorplan, Smoke Free, Walk-In Closet(s)
Appliances
Dishwasher, Disposal, Dryer, Microwave, Oven, Range, Refrigerator, Washer
Exterior
- Exterior FeaturesLighting, Rain Gutters
- RoofComposition
- FoundationConcrete Perimeter
Windows
Double Pane Windows, Skylight(s)
School Information
- DistrictSalida R-32
- ElementaryLongfellow
- MiddleSalida
- HighSalida
Additional Information
- Date ListedMarch 6th, 2025
- ZoningResidential
Listing Details
 Pinon Real Estate Group LLC
Pinon Real Estate Group LLC
Office Contact
hale@pinonrealestate.com,719-221-4637
 Terms and Conditions: The content relating to real estate for sale in this Web site comes in part from the Internet Data eXchange ("IDX") program of METROLIST, INC., DBA RECOLORADO® Real estate listings held by brokers other than RE/MAX Professionals are marked with the IDX Logo. This information is being provided for the consumers personal, non-commercial use and may not be used for any other purpose. All information subject to change and should be independently verified.
Terms and Conditions: The content relating to real estate for sale in this Web site comes in part from the Internet Data eXchange ("IDX") program of METROLIST, INC., DBA RECOLORADO® Real estate listings held by brokers other than RE/MAX Professionals are marked with the IDX Logo. This information is being provided for the consumers personal, non-commercial use and may not be used for any other purpose. All information subject to change and should be independently verified.
Copyright 2025 METROLIST, INC., DBA RECOLORADO® -- All Rights Reserved 6455 S. Yosemite St., Suite 500 Greenwood Village, CO 80111 USA
Listing information last updated on April 6th, 2025 at 8:03am MDT.































