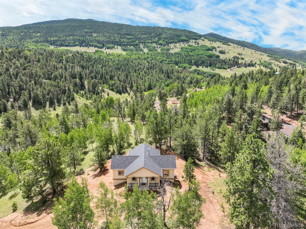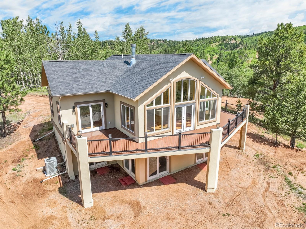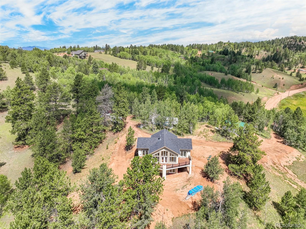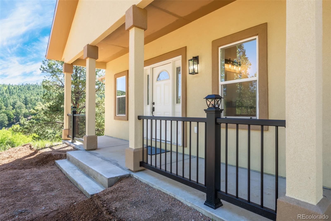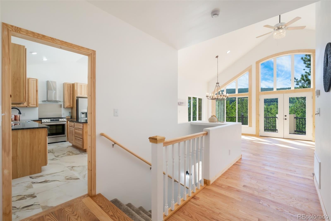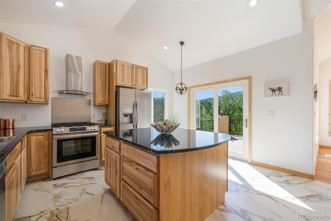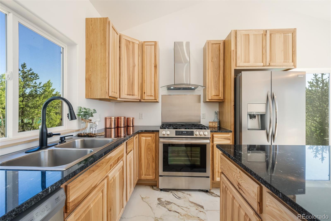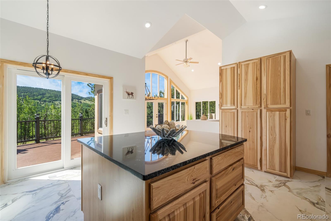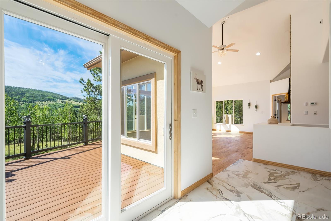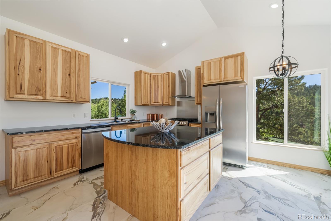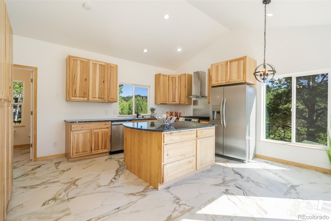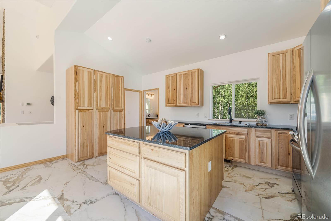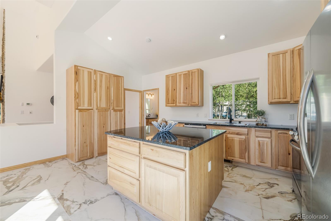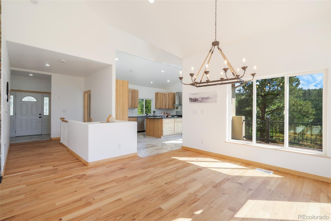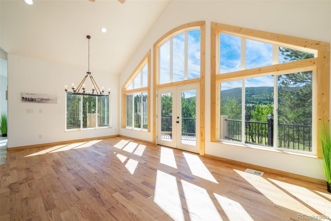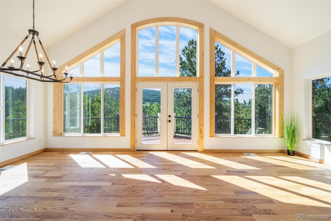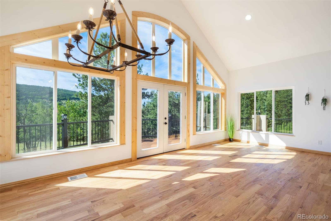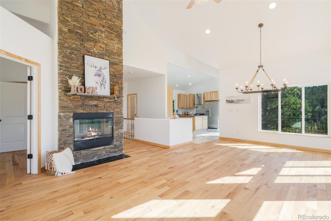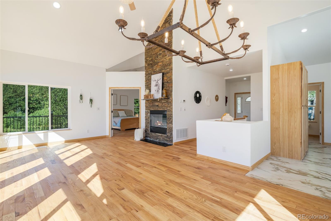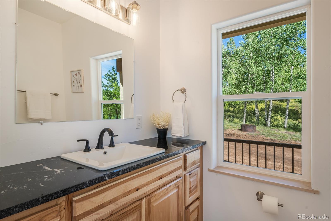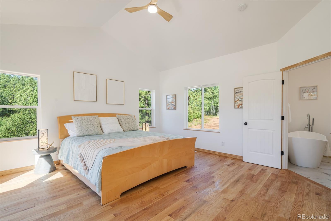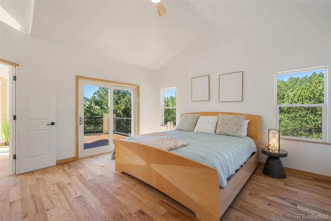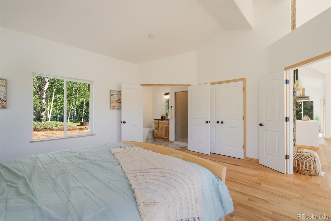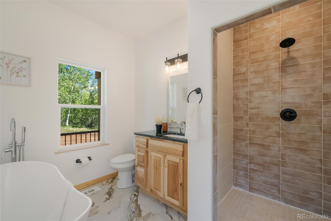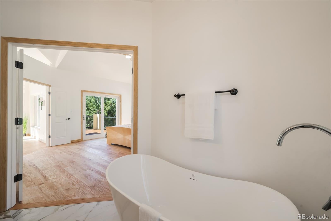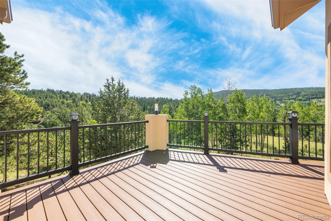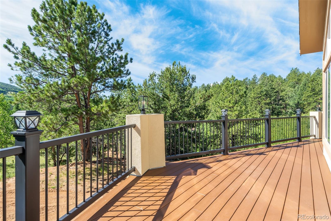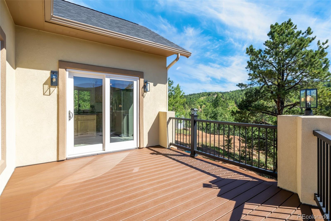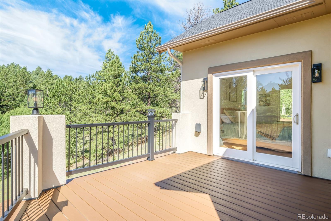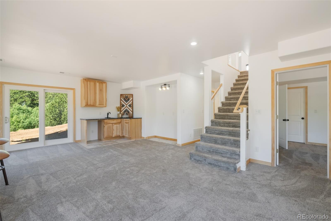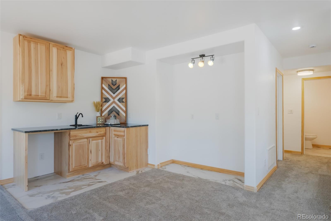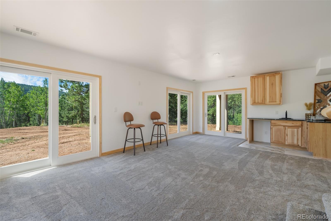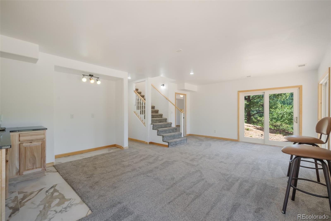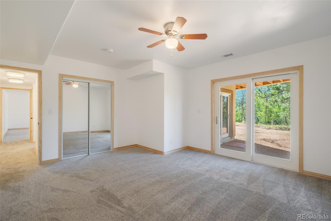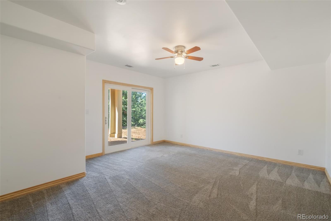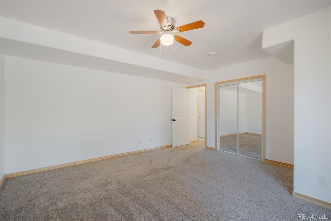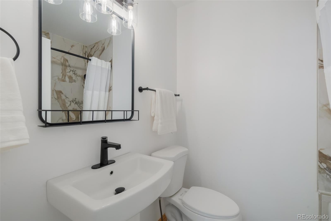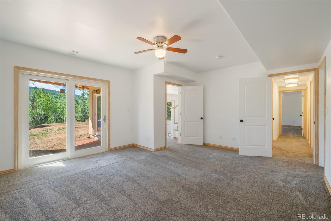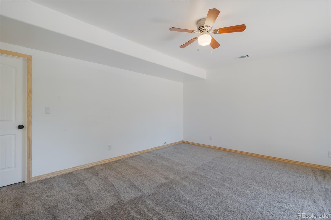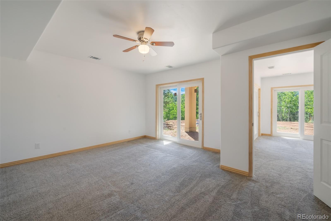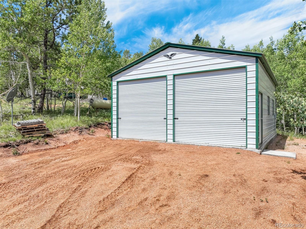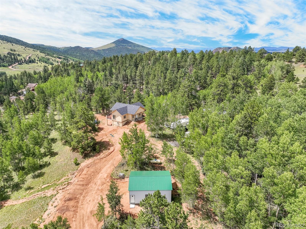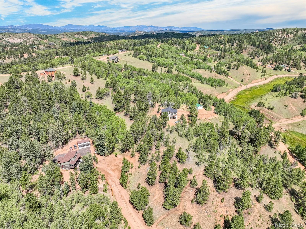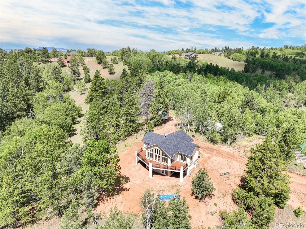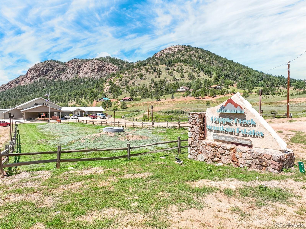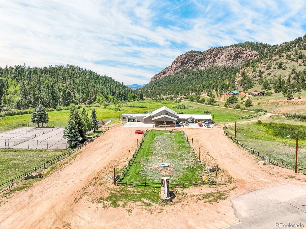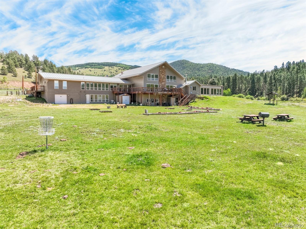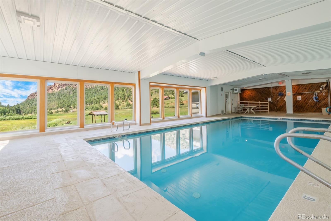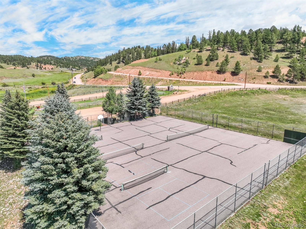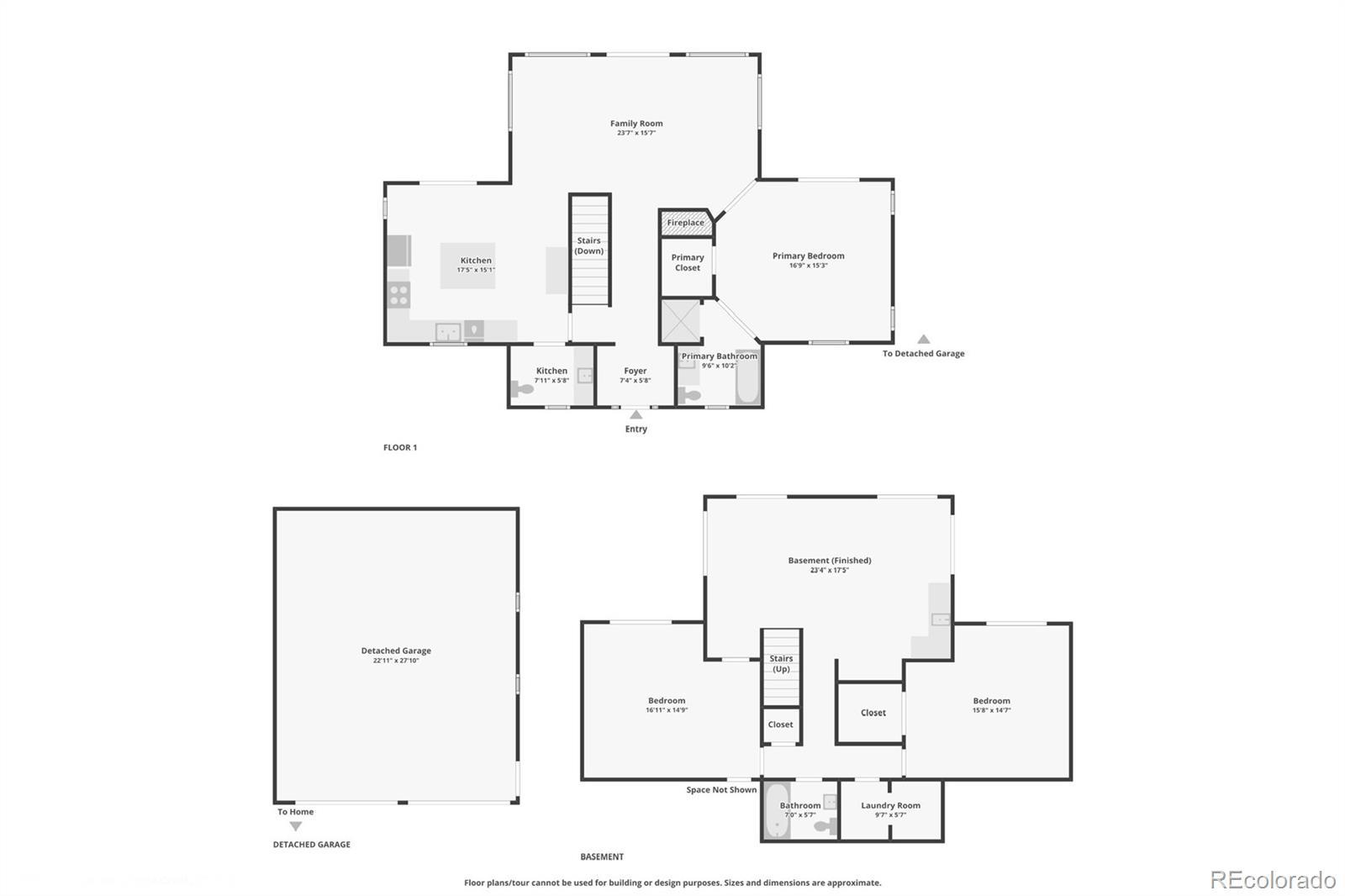Find us on...
Dashboard
- 3 Beds
- 3 Baths
- 2,400 Sqft
- 3 Acres
New Search X
507 Yorktown Road
A new custom-built mountain property in the desirable Cripple Creek Mountain Estates offers a perfect blend of luxury and comfort. The entryway boasts a spacious, open feel with porcelain tile flooring, leading into a large living area with hardwood floors and a stunning floor-to-ceiling stone wood-burning fireplace. The home is filled with natural light, thanks to the numerous large windows that provide breathtaking views of your private, wooded lot. The gourmet kitchen is truly a chef’s dream, featuring porcelain floors, 1-inch granite countertops, stainless steel appliances, a gas cooktop,... more »
Listing Office: eXp Realty, LLC 
Essential Information
- MLS® #9144648
- Price$799,000
- Bedrooms3
- Bathrooms3.00
- Full Baths2
- Half Baths1
- Square Footage2,400
- Acres3.00
- Year Built2021
- TypeResidential
- Sub-TypeSingle Family Residence
- StatusActive
Community Information
- Address507 Yorktown Road
- SubdivisionCripple Creek Mountain Estates
- CityCripple Creek
- CountyTeller
- StateCO
- Zip Code80813
Amenities
- Parking Spaces4
- # of Garages4
- ViewMeadow, Mountain(s)
Amenities
Clubhouse, Fitness Center, Park, Playground, Pool, Sauna, Tennis Court(s), Trail(s)
Utilities
Cable Available, Electricity Connected, Propane
Parking
Oversized, Oversized Door, RV Garage, Tandem
Interior
- HeatingForced Air, Propane
- CoolingCentral Air
- FireplaceYes
- # of Fireplaces1
- FireplacesLiving Room, Wood Burning
- StoriesOne
Interior Features
Built-in Features, Ceiling Fan(s), Eat-in Kitchen, Entrance Foyer, Five Piece Bath, Granite Counters, High Ceilings, Kitchen Island, Open Floorplan, Primary Suite, Smart Thermostat, Stone Counters, Vaulted Ceiling(s), Walk-In Closet(s)
Appliances
Convection Oven, Cooktop, Dishwasher, Disposal, Down Draft, Microwave, Range, Range Hood, Refrigerator, Self Cleaning Oven
Exterior
- RoofComposition
Exterior Features
Balcony, Gas Valve, Private Yard
Lot Description
Many Trees, Meadow, Mountainous, Secluded
School Information
- DistrictCripple Creek-Victor RE-1
- ElementaryCresson
- MiddleCripple Creek-Victor
- HighCripple Creek-Victor
Additional Information
- Date ListedSeptember 14th, 2024
- ZoningR-1
Listing Details
 eXp Realty, LLC
eXp Realty, LLC- Office ContactAFHOMES@YAHOO.COM,719-425-5020
 Terms and Conditions: The content relating to real estate for sale in this Web site comes in part from the Internet Data eXchange ("IDX") program of METROLIST, INC., DBA RECOLORADO® Real estate listings held by brokers other than RE/MAX Professionals are marked with the IDX Logo. This information is being provided for the consumers personal, non-commercial use and may not be used for any other purpose. All information subject to change and should be independently verified.
Terms and Conditions: The content relating to real estate for sale in this Web site comes in part from the Internet Data eXchange ("IDX") program of METROLIST, INC., DBA RECOLORADO® Real estate listings held by brokers other than RE/MAX Professionals are marked with the IDX Logo. This information is being provided for the consumers personal, non-commercial use and may not be used for any other purpose. All information subject to change and should be independently verified.
Copyright 2025 METROLIST, INC., DBA RECOLORADO® -- All Rights Reserved 6455 S. Yosemite St., Suite 500 Greenwood Village, CO 80111 USA
Listing information last updated on April 5th, 2025 at 4:33am MDT.

