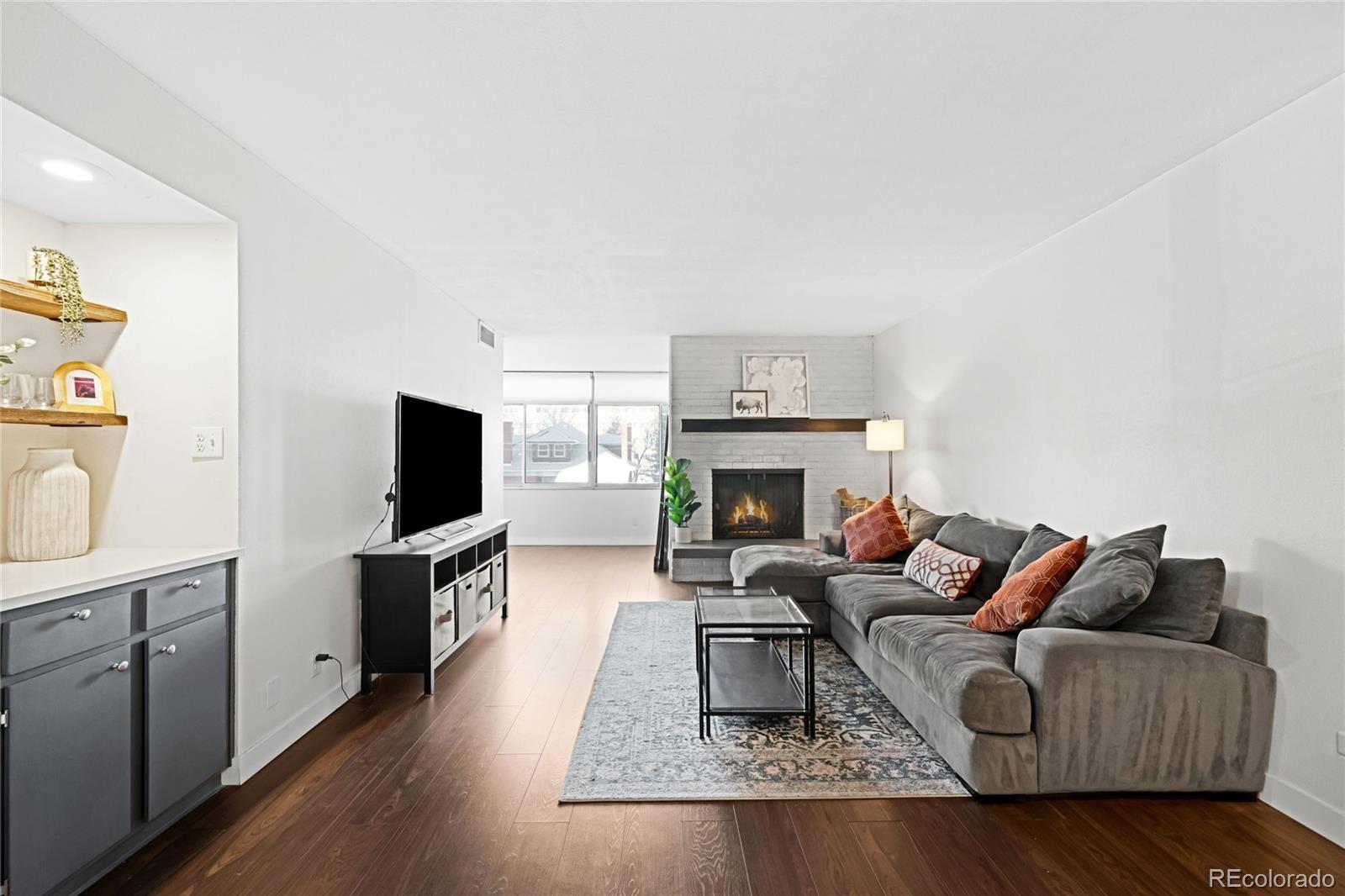Find us on...
Dashboard
- $440k Price
- 2 Beds
- 2 Baths
- 1,144 Sqft
New Search X
1313 N Williams Street 301
Perched directly across from Cheesman Park, this remodeled condo offers luxury, convenience and breathtaking views. Thoughtfully updated, this residence is characterized by engineered wood floors, a built-in bar area and a cozy fireplace in the living area. A stunning finished sunroom, framed by expansive glass windows, invites residents to soak in the scenery year-round. Both full baths are elegantly tiled, and the generously sized bedrooms provide spacious and versatile havens. Unparalleled amenities elevate residency in this building, including a fitness center, sauna, steam room, indoor pool and hot tub, plus a rooftop patio with sweeping city and mountain views. The HOA covers all utilities except electricity and has remained remarkably stable over the years. Additional perks include a personal storage locker (301), two deeded garage parking spaces, a resident lounge and convenient app-based laundry on every floor. Enjoy easy access to The Secret Garden restaurant and Cheesman Park’s green space.
Listing Office: Milehimodern 
Essential Information
- MLS® #9142610
- Price$440,000
- Bedrooms2
- Bathrooms2.00
- Full Baths1
- Square Footage1,144
- Acres0.00
- Year Built1975
- TypeResidential
- Sub-TypeCondominium
- StatusActive
Community Information
- Address1313 N Williams Street 301
- SubdivisionCheesman Park
- CityDenver
- CountyDenver
- StateCO
- Zip Code80218
Amenities
- Parking Spaces2
- ViewCity, Mountain(s)
- Has PoolYes
- PoolIndoor
Amenities
Fitness Center, Pool, Spa/Hot Tub
Utilities
Cable Available, Electricity Connected, Internet Access (Wired), Natural Gas Connected, Phone Available
Interior
- HeatingHot Water, Natural Gas
- CoolingCentral Air
- FireplaceYes
- # of Fireplaces1
- FireplacesLiving Room
- StoriesOne
Interior Features
Built-in Features, Granite Counters, No Stairs, Open Floorplan, Primary Suite
Appliances
Dishwasher, Disposal, Microwave, Range, Range Hood, Refrigerator
Exterior
- Lot DescriptionNear Public Transit
- WindowsWindow Coverings
- RoofRolled/Hot Mop
- FoundationConcrete Perimeter
School Information
- DistrictDenver 1
- ElementaryDora Moore
- MiddleMorey
- HighEast
Additional Information
- Date ListedMarch 6th, 2025
- ZoningG-MU-20
Listing Details
 Milehimodern
Milehimodern
Office Contact
nicole.palmer@milehimodern.com,203-561-6618
 Terms and Conditions: The content relating to real estate for sale in this Web site comes in part from the Internet Data eXchange ("IDX") program of METROLIST, INC., DBA RECOLORADO® Real estate listings held by brokers other than RE/MAX Professionals are marked with the IDX Logo. This information is being provided for the consumers personal, non-commercial use and may not be used for any other purpose. All information subject to change and should be independently verified.
Terms and Conditions: The content relating to real estate for sale in this Web site comes in part from the Internet Data eXchange ("IDX") program of METROLIST, INC., DBA RECOLORADO® Real estate listings held by brokers other than RE/MAX Professionals are marked with the IDX Logo. This information is being provided for the consumers personal, non-commercial use and may not be used for any other purpose. All information subject to change and should be independently verified.
Copyright 2025 METROLIST, INC., DBA RECOLORADO® -- All Rights Reserved 6455 S. Yosemite St., Suite 500 Greenwood Village, CO 80111 USA
Listing information last updated on April 4th, 2025 at 5:04pm MDT.









































