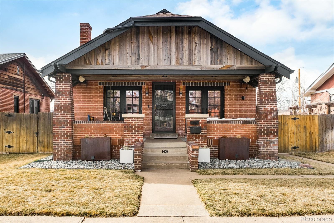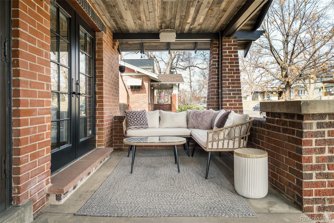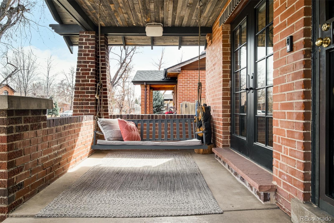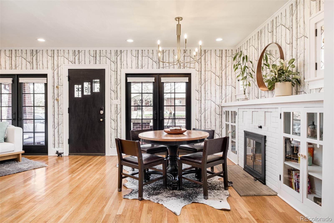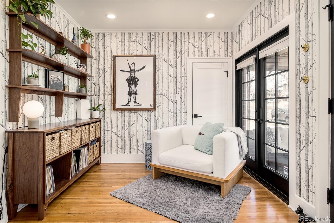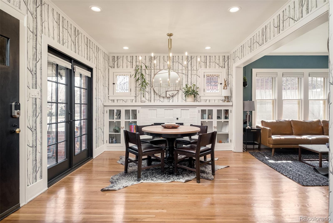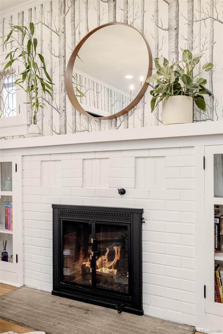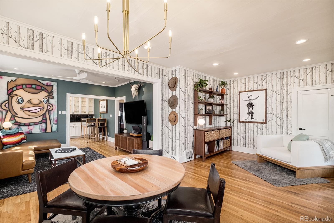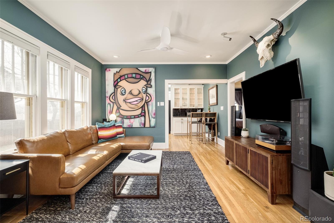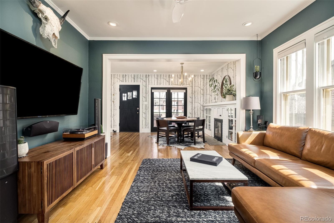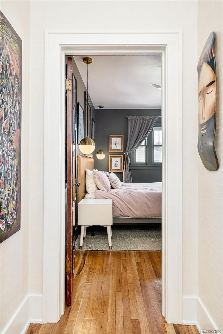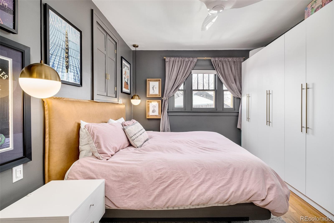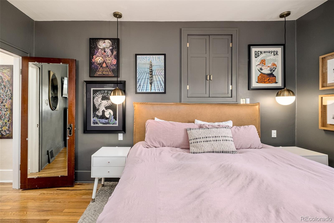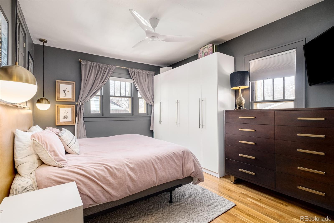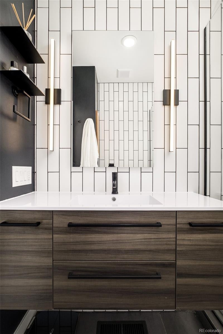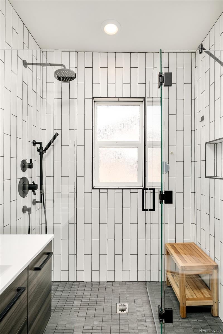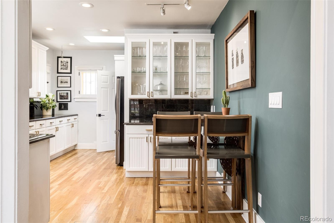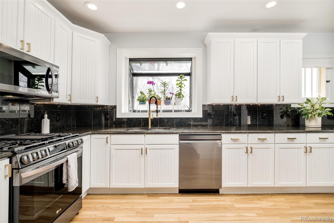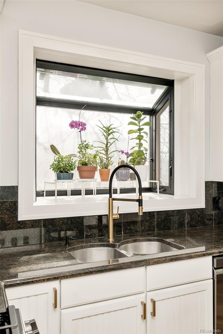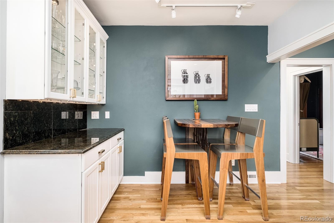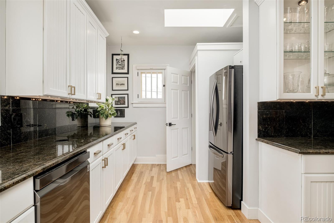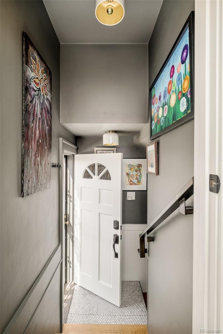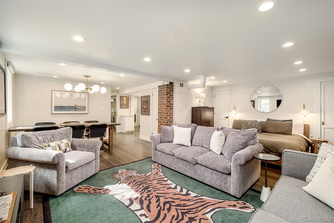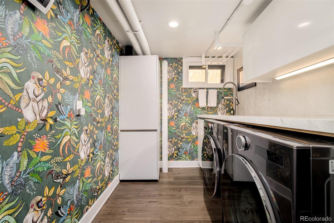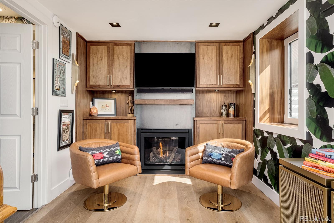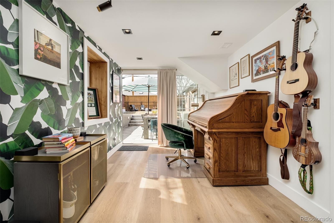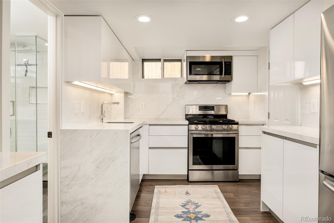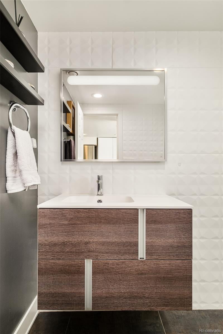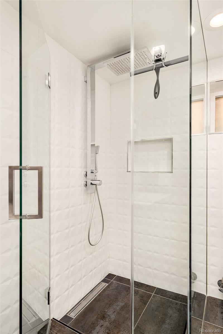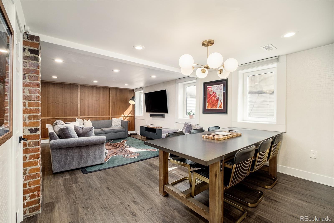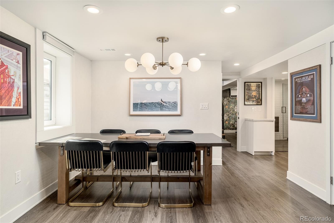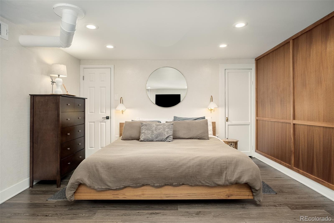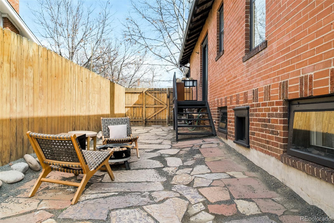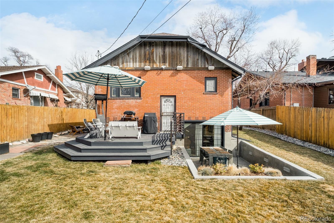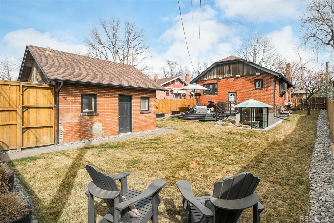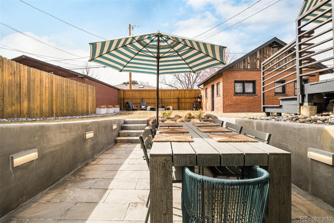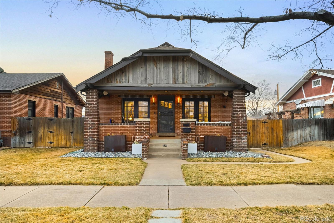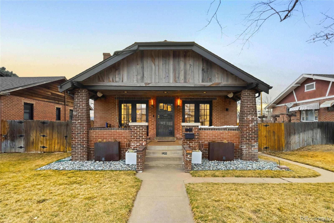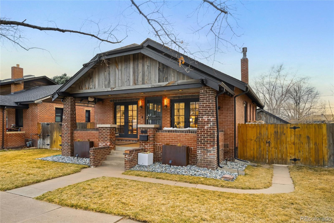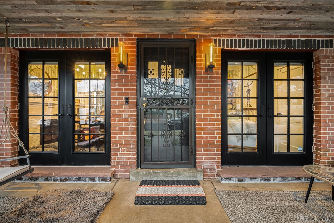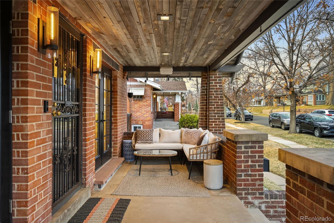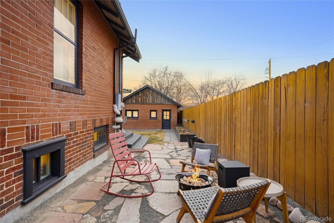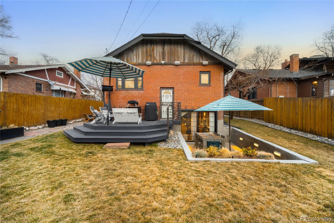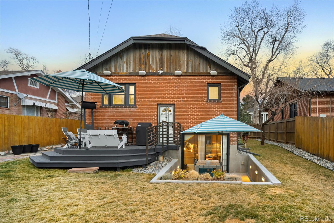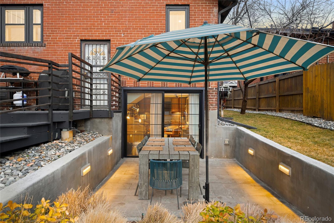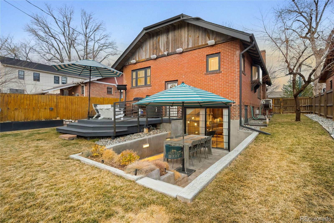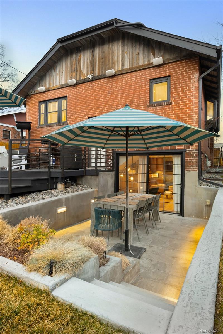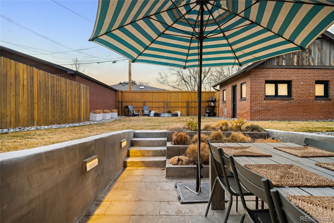Find us on...
Dashboard
- 3 Beds
- 2 Baths
- 1,911 Sqft
- .14 Acres
New Search X
1453 S Lafayette Street
A remarkable blend of historic charm and modern luxury, this exquisite brick bungalow in Wash Park is a rare opportunity for elevated living. Its most compelling feature — a separate basement entrance — offers an ideal space for guests or a lucrative rental opportunity. Wrapped in Centennial Wood with walnut window trim, the home’s exterior exudes sophistication, complemented by lush landscaping, a custom deck railing and Sonos outdoor speakers. Inside, oak floors, bespoke built-ins and designer lighting create a refined ambiance. The chef’s kitchen features high-end LG appliances, a Wi-Fi-enabled oven with an air fryer and under-cabinet lighting. Smart features include a Nest system, Ring floodlights and electronic locks. Two gas fireplaces enhance the warmth, while the luxurious basement showcases Porcelanosa finishes and European windows. Located on a peaceful, tree-lined street with mountain views, this home offers unparalleled elegance in one of Denver’s most sought-after neighborhoods. See supplements for additional information about the property.
Listing Office: Milehimodern 
Essential Information
- MLS® #9125127
- Price$1,275,000
- Bedrooms3
- Bathrooms2.00
- Square Footage1,911
- Acres0.14
- Year Built1925
- TypeResidential
- Sub-TypeSingle Family Residence
- StyleBungalow
- StatusActive
Community Information
- Address1453 S Lafayette Street
- SubdivisionWashington Park
- CityDenver
- CountyDenver
- StateCO
- Zip Code80210
Amenities
- Parking Spaces2
- # of Garages2
- ViewMountain(s)
Utilities
Electricity Connected, Internet Access (Wired), Natural Gas Connected, Phone Available
Interior
- HeatingForced Air, Natural Gas
- CoolingCentral Air
- FireplaceYes
- # of Fireplaces2
- FireplacesBasement, Gas, Living Room
- StoriesOne
Interior Features
Breakfast Nook, Built-in Features, Ceiling Fan(s), Open Floorplan, Utility Sink
Appliances
Dishwasher, Dryer, Microwave, Oven, Range, Refrigerator, Washer
Exterior
- WindowsSkylight(s), Window Coverings
- RoofComposition
Exterior Features
Garden, Lighting, Private Yard, Rain Gutters, Smart Irrigation
Lot Description
Landscaped, Level, Sprinklers In Front, Sprinklers In Rear
School Information
- DistrictDenver 1
- ElementarySteele
- MiddleMerrill
- HighSouth
Additional Information
- Date ListedMarch 17th, 2025
- ZoningU-SU-C
Listing Details
 Milehimodern
Milehimodern
Office Contact
myra@milehimodern.com,720-705-9898
 Terms and Conditions: The content relating to real estate for sale in this Web site comes in part from the Internet Data eXchange ("IDX") program of METROLIST, INC., DBA RECOLORADO® Real estate listings held by brokers other than RE/MAX Professionals are marked with the IDX Logo. This information is being provided for the consumers personal, non-commercial use and may not be used for any other purpose. All information subject to change and should be independently verified.
Terms and Conditions: The content relating to real estate for sale in this Web site comes in part from the Internet Data eXchange ("IDX") program of METROLIST, INC., DBA RECOLORADO® Real estate listings held by brokers other than RE/MAX Professionals are marked with the IDX Logo. This information is being provided for the consumers personal, non-commercial use and may not be used for any other purpose. All information subject to change and should be independently verified.
Copyright 2025 METROLIST, INC., DBA RECOLORADO® -- All Rights Reserved 6455 S. Yosemite St., Suite 500 Greenwood Village, CO 80111 USA
Listing information last updated on April 10th, 2025 at 6:29pm MDT.

