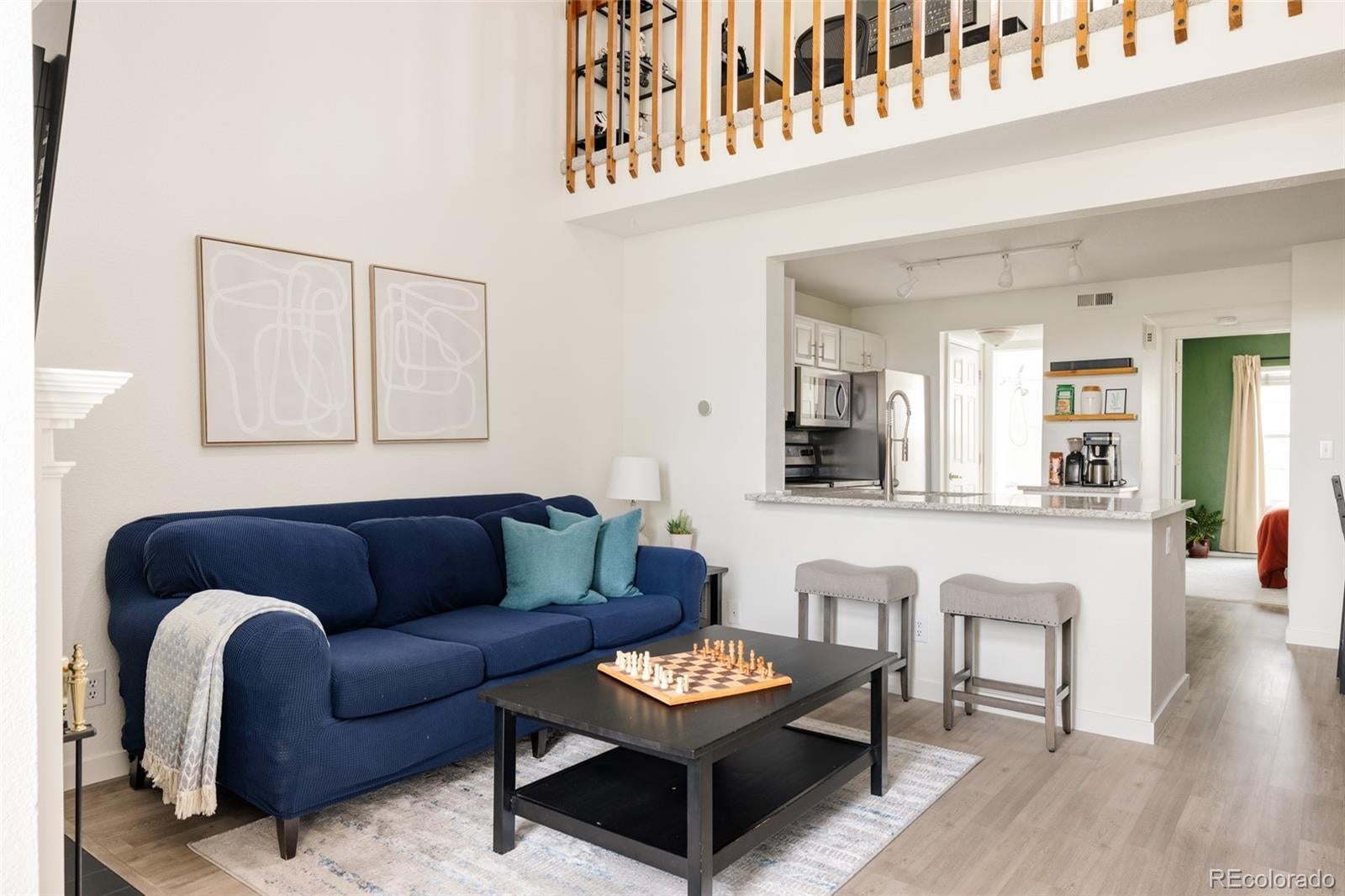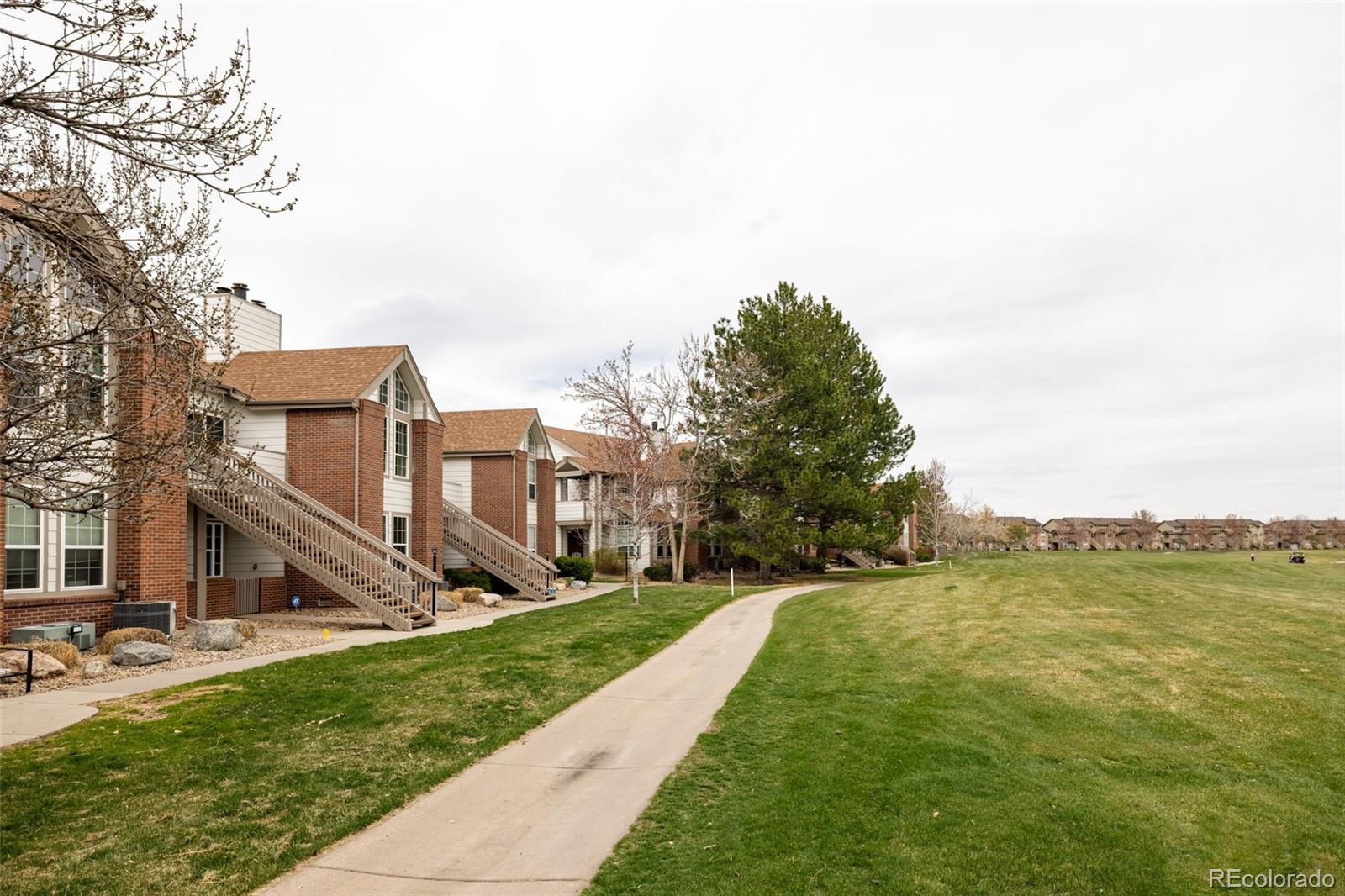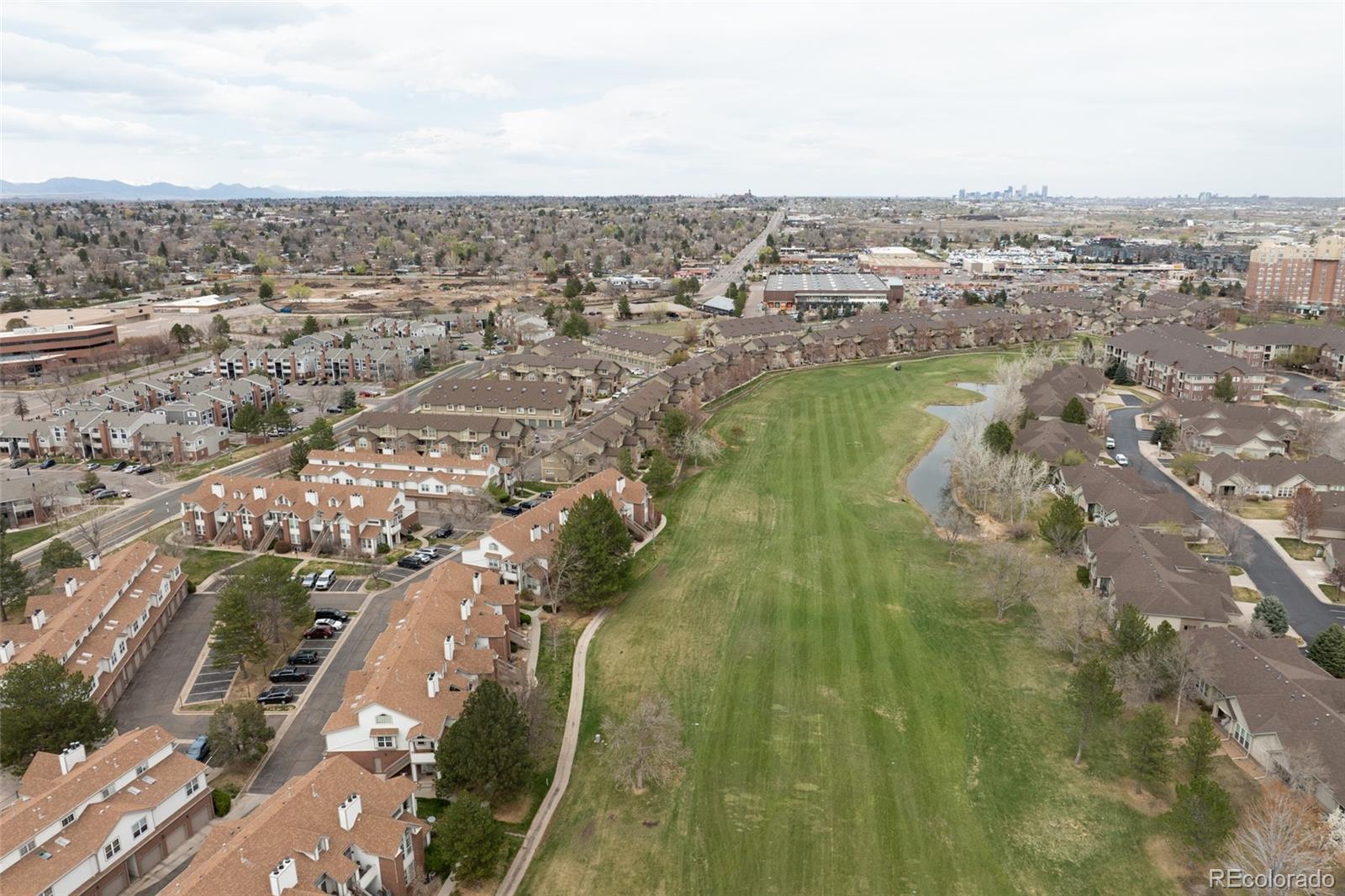Find us on...
Dashboard
- $380k Price
- 1 Bed
- 1 Bath
- 879 Sqft
New Search X
3026 W Prentice Avenue H
Updated Condo with Golf Course Views in Steeplechase! Beautifully remodeled and move-in ready condo in the desirable Steeplechase community offers comfort, style, and stunning golf course views from your deck. Inside, enjoy cathedral ceilings, abundant natural light, and an open concept layout featuring a modern kitchen with stainless steel appliances, granite countertops, and a subway tile backsplash. The cozy living room includes a wood-burning fireplace, with luxury vinyl plank flooring throughout the main living areas. Enjoy a spacious main level bedroom with an updated, ensuite bathroom featuring a granite counters, vessel sink, and shower/soaking tub. Upstairs, you’ll find an awesome loft with an oversized closet that can easily be used as a second bedroom or office space. Ideally located near Downtown Littleton, Aspen Grove, Lockheed, Amazon, light rail, parks, and trails, with easy access to Hwy 85. Enjoy low-maintenance living with incredible views in one of Littleton’s best locations!
Listing Office: Keller Williams DTC 
Essential Information
- MLS® #9111324
- Price$380,000
- Bedrooms1
- Bathrooms1.00
- Full Baths1
- Square Footage879
- Acres0.00
- Year Built1986
- TypeResidential
- Sub-TypeCondominium
- StatusActive
Community Information
- Address3026 W Prentice Avenue H
- SubdivisionSteeplechase
- CityLittleton
- CountyArapahoe
- StateCO
- Zip Code80123
Amenities
- AmenitiesTrail(s)
- Parking Spaces1
- ParkingConcrete
- # of Garages1
- ViewGolf Course
Utilities
Electricity Connected, Natural Gas Connected
Interior
- HeatingForced Air
- CoolingCentral Air
- FireplaceYes
- # of Fireplaces1
- FireplacesLiving Room, Wood Burning
- StoriesTwo
Interior Features
Eat-in Kitchen, Granite Counters, High Ceilings, Smoke Free, Vaulted Ceiling(s)
Appliances
Dishwasher, Disposal, Dryer, Microwave, Range, Refrigerator, Washer
Exterior
- WindowsDouble Pane Windows
- RoofComposition
School Information
- DistrictLittleton 6
- MiddleGoddard
- HighLittleton
Elementary
Centennial Academy of Fine Arts
Additional Information
- Date ListedApril 10th, 2025
Listing Details
 Keller Williams DTC
Keller Williams DTC
Office Contact
tina@denverreexperts.com,303-829-0902
 Terms and Conditions: The content relating to real estate for sale in this Web site comes in part from the Internet Data eXchange ("IDX") program of METROLIST, INC., DBA RECOLORADO® Real estate listings held by brokers other than RE/MAX Professionals are marked with the IDX Logo. This information is being provided for the consumers personal, non-commercial use and may not be used for any other purpose. All information subject to change and should be independently verified.
Terms and Conditions: The content relating to real estate for sale in this Web site comes in part from the Internet Data eXchange ("IDX") program of METROLIST, INC., DBA RECOLORADO® Real estate listings held by brokers other than RE/MAX Professionals are marked with the IDX Logo. This information is being provided for the consumers personal, non-commercial use and may not be used for any other purpose. All information subject to change and should be independently verified.
Copyright 2025 METROLIST, INC., DBA RECOLORADO® -- All Rights Reserved 6455 S. Yosemite St., Suite 500 Greenwood Village, CO 80111 USA
Listing information last updated on April 18th, 2025 at 5:33am MDT.

























