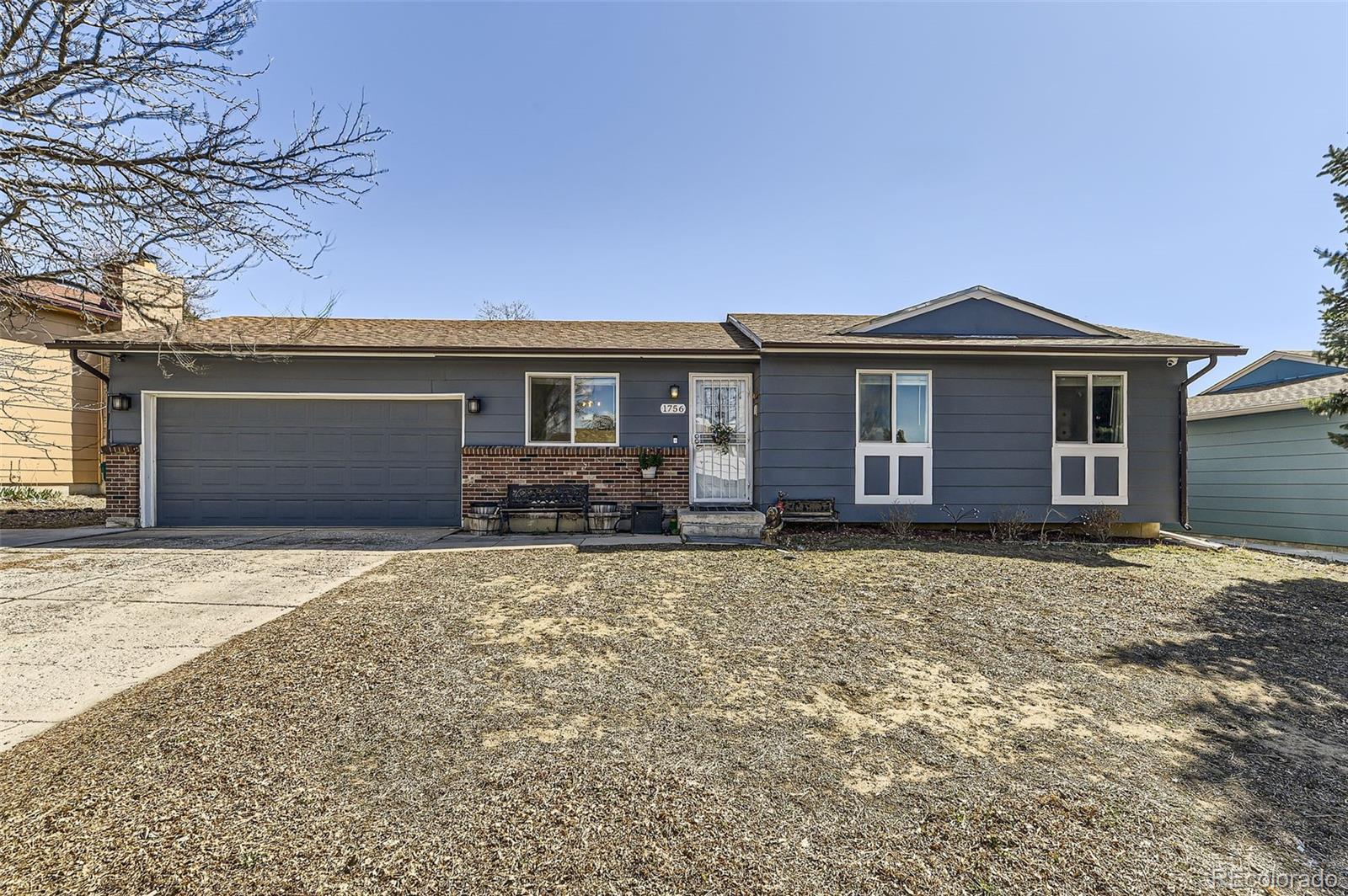Find us on...
Dashboard
- 3 Beds
- 1 Bath
- 952 Sqft
- .16 Acres
New Search X
1756 S Memphis Street
Welcome to 1756 Memphis Street! This charming ranch-style home is nestled in a peaceful cul-de-sac within Stone Ridge Park. As you step inside, you are welcomed by an open concept design, offering clear sight lines to the kitchen. The spacious kitchen features a beautiful new backsplash and stainless steel appliances, inviting you to explore its ample cooking space. Conveniently, there is access to the home from the two-car garage, along with an exterior door leading to the backyard. The full bath has been recently updated, boasting new flooring and modern finishes. The primary bedroom provides a private retreat with plenty of storage, while two additional bedrooms can be found just across the hall. The laundry closet has been thoughtfully designed to maximize space and efficiency. Updates throughout include a new sewer line in 2023; newer appliances and newer exterior paint. Outside, you'll discover a generously-sized backyard complete with a dog run and shed, perfect for outdoor activities and storage. Don't miss your chance to make this delightful home your own! The home is close to walking trails and public transit. Easy access to 225, DIA and Hwy 83.
Listing Office: Ember + Stone Realty LLC 
Essential Information
- MLS® #9108185
- Price$410,000
- Bedrooms3
- Bathrooms1.00
- Full Baths1
- Square Footage952
- Acres0.16
- Year Built1979
- TypeResidential
- Sub-TypeSingle Family Residence
- StatusActive
Community Information
- Address1756 S Memphis Street
- SubdivisionStone Ridge Park
- CityAurora
- CountyArapahoe
- StateCO
- Zip Code80017
Amenities
- Parking Spaces2
- ParkingConcrete
- # of Garages2
Utilities
Cable Available, Electricity Connected, Natural Gas Connected, Phone Connected
Interior
- HeatingForced Air
- CoolingCentral Air
- StoriesOne
Interior Features
Built-in Features, Ceiling Fan(s), Eat-in Kitchen, No Stairs, Open Floorplan
Appliances
Dishwasher, Disposal, Gas Water Heater, Microwave, Oven, Range
Exterior
- Exterior FeaturesDog Run, Private Yard
- WindowsDouble Pane Windows
- RoofComposition
- FoundationSlab
Lot Description
Cul-De-Sac, Level, Sprinklers In Rear
School Information
- DistrictAdams-Arapahoe 28J
- ElementaryIowa
- MiddleMrachek
- HighGateway
Additional Information
- Date ListedMarch 19th, 2025
Listing Details
 Ember + Stone Realty LLC
Ember + Stone Realty LLC
Office Contact
kim@emberandstone.com,303-990-2991
 Terms and Conditions: The content relating to real estate for sale in this Web site comes in part from the Internet Data eXchange ("IDX") program of METROLIST, INC., DBA RECOLORADO® Real estate listings held by brokers other than RE/MAX Professionals are marked with the IDX Logo. This information is being provided for the consumers personal, non-commercial use and may not be used for any other purpose. All information subject to change and should be independently verified.
Terms and Conditions: The content relating to real estate for sale in this Web site comes in part from the Internet Data eXchange ("IDX") program of METROLIST, INC., DBA RECOLORADO® Real estate listings held by brokers other than RE/MAX Professionals are marked with the IDX Logo. This information is being provided for the consumers personal, non-commercial use and may not be used for any other purpose. All information subject to change and should be independently verified.
Copyright 2025 METROLIST, INC., DBA RECOLORADO® -- All Rights Reserved 6455 S. Yosemite St., Suite 500 Greenwood Village, CO 80111 USA
Listing information last updated on April 1st, 2025 at 11:33pm MDT.












