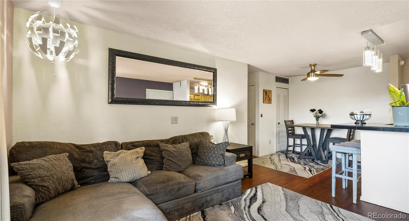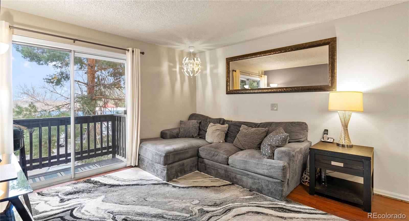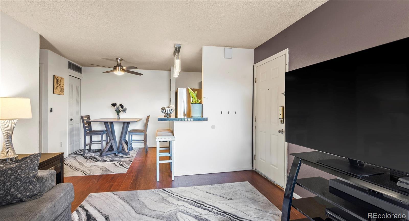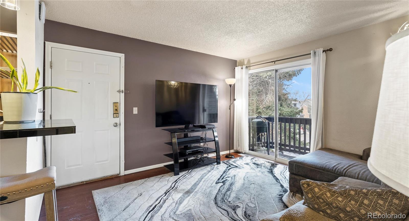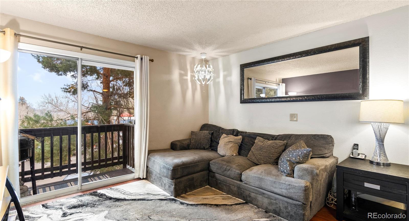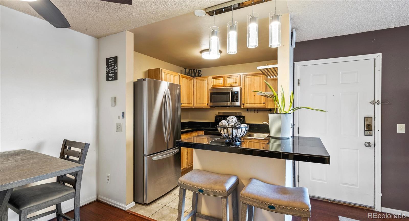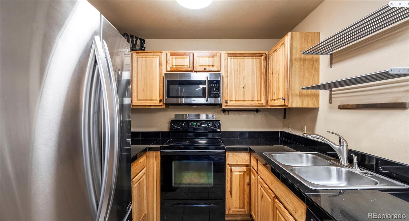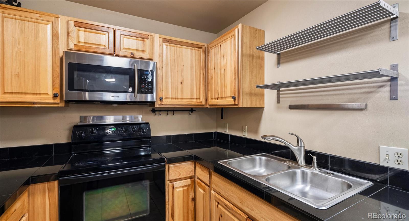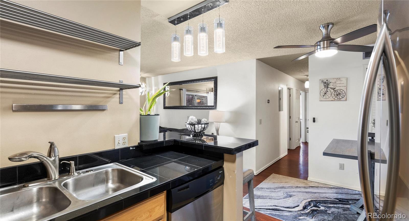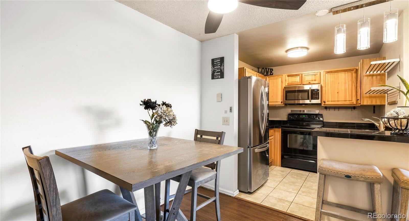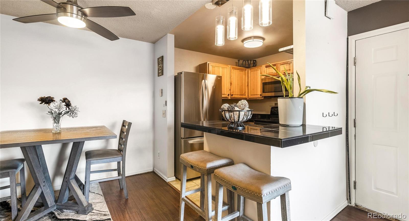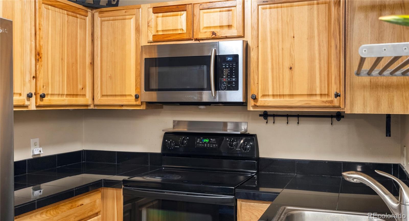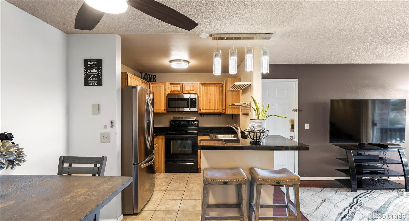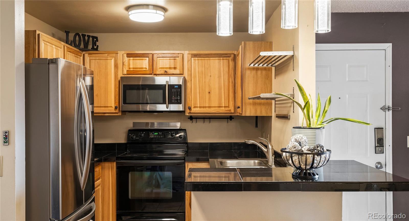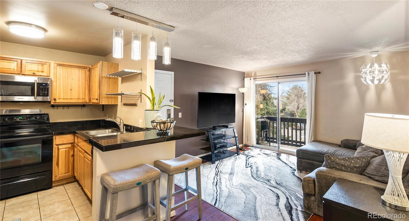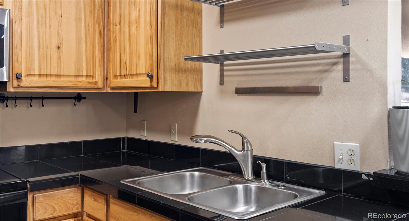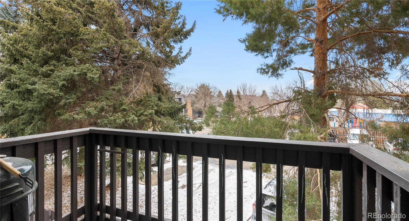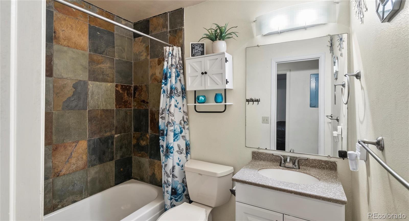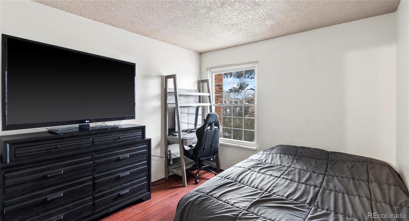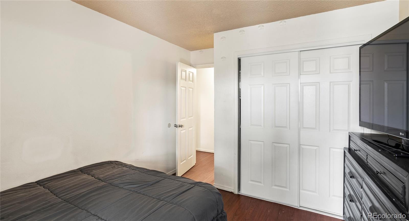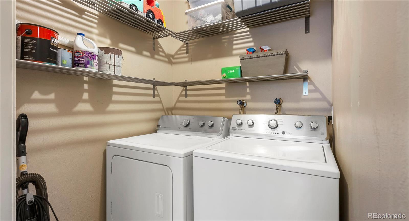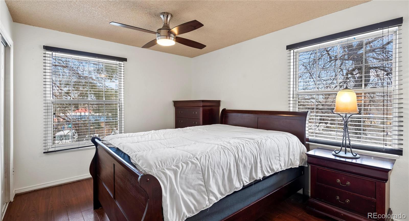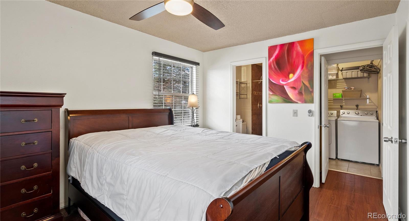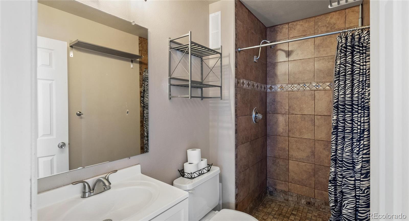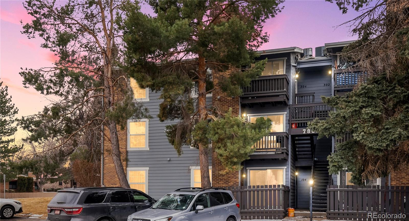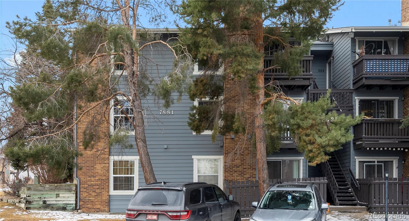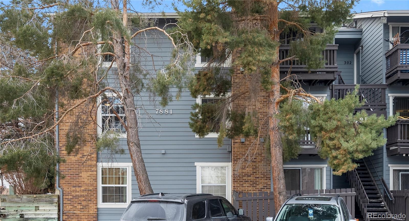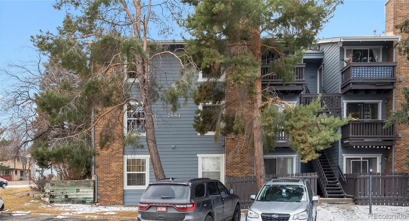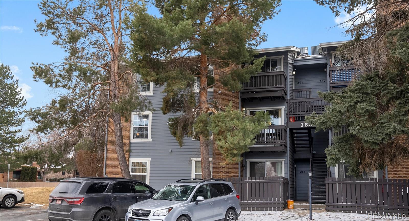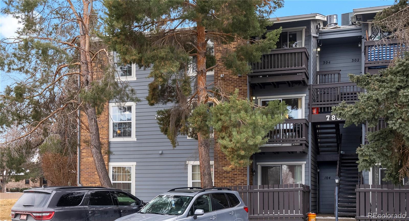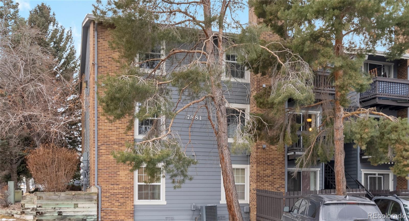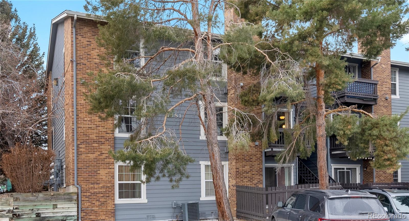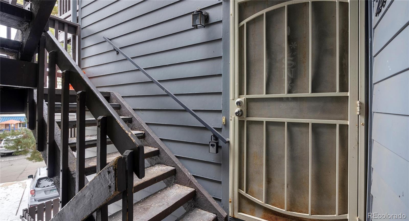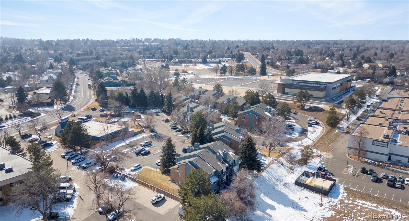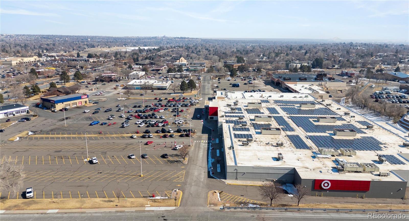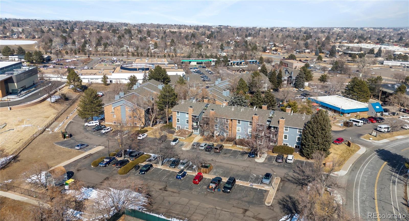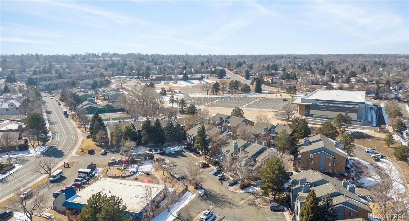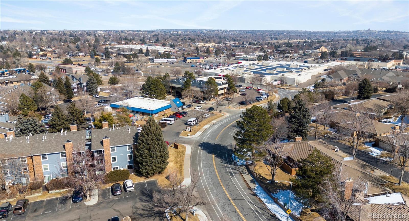Find us on...
Dashboard
- 2 Beds
- 2 Baths
- 834 Sqft
- .08 Acres
New Search X
7881 Allison Way 204
*Bonus: $5,000 credit to buyer's closing costs with full price offer* Welcome to your new Arvada hideaway! This 2-bedroom, 2-bath condo has everything you need to feel right at home. Step onto rich vinyl flooring that leads you into a bright and airy living room—thanks to the sliding glass door that floods the space with natural light and opens to your own private balcony. Morning coffee with fresh air? Yes, please! The kitchen is ready to impress with updated appliances, warm wood cabinets, and a handy eat-in countertop—perfect for quick breakfasts or hosting friends. The primary suite is your personal retreat, complete with an attached bathroom for that extra touch of privacy. Plus, there’s an in-unit laundry room—because nobody loves lugging laundry baskets around. Outside your front door, you’ll find community perks like a clubhouse, sparkling pool, and tennis courts to keep you active and social. And when it’s time for a night out, you’re just a mile away from the Arvada Center, where you can catch plays, explore art exhibits, or enjoy a night on the town with countless nearby shopping and dining options. This condo checks all the boxes—don’t miss your chance to call it home!
Listing Office: HomeSmart 
Essential Information
- MLS® #9102052
- Price$309,900
- Bedrooms2
- Bathrooms2.00
- Full Baths2
- Square Footage834
- Acres0.08
- Year Built1981
- TypeResidential
- Sub-TypeCondominium
- StatusActive
Community Information
- Address7881 Allison Way 204
- SubdivisionClub Crest
- CityArvada
- CountyJefferson
- StateCO
- Zip Code80005
Amenities
- Parking Spaces1
Amenities
Clubhouse, Pool, Tennis Court(s)
Utilities
Cable Available, Electricity Connected, Internet Access (Wired), Natural Gas Connected, Phone Available
Interior
- HeatingForced Air
- CoolingCentral Air
- StoriesOne
Interior Features
Ceiling Fan(s), Eat-in Kitchen, High Speed Internet, Primary Suite
Appliances
Dishwasher, Dryer, Microwave, Oven, Refrigerator, Washer
Exterior
- Exterior FeaturesBalcony
- RoofUnknown
- FoundationSlab
School Information
- DistrictJefferson County R-1
- ElementaryWarder
- MiddlePomona
- HighPomona
Additional Information
- Date ListedFebruary 21st, 2025
Listing Details
 HomeSmart
HomeSmart- Office Contact303-349-6677
 Terms and Conditions: The content relating to real estate for sale in this Web site comes in part from the Internet Data eXchange ("IDX") program of METROLIST, INC., DBA RECOLORADO® Real estate listings held by brokers other than RE/MAX Professionals are marked with the IDX Logo. This information is being provided for the consumers personal, non-commercial use and may not be used for any other purpose. All information subject to change and should be independently verified.
Terms and Conditions: The content relating to real estate for sale in this Web site comes in part from the Internet Data eXchange ("IDX") program of METROLIST, INC., DBA RECOLORADO® Real estate listings held by brokers other than RE/MAX Professionals are marked with the IDX Logo. This information is being provided for the consumers personal, non-commercial use and may not be used for any other purpose. All information subject to change and should be independently verified.
Copyright 2025 METROLIST, INC., DBA RECOLORADO® -- All Rights Reserved 6455 S. Yosemite St., Suite 500 Greenwood Village, CO 80111 USA
Listing information last updated on March 31st, 2025 at 9:33am MDT.

