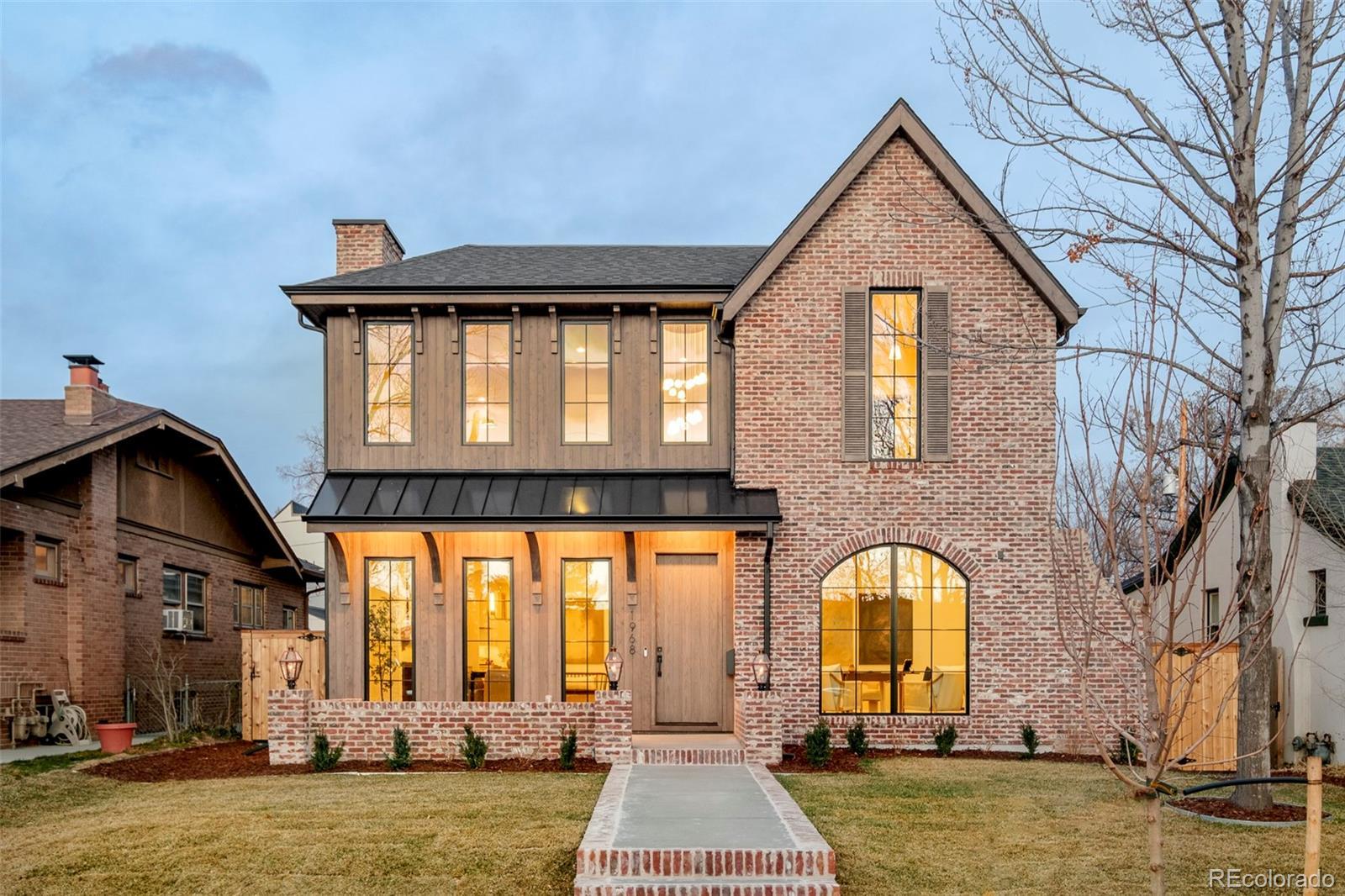Find us on...
Dashboard
- 5 Beds
- 5 Baths
- 5,015 Sqft
- .14 Acres
New Search X
1968 S Washington Street
Immersed in luxury, this stunning new construction home by Wells Construction and Caity Rose Interiors sits in the heart of Platt Park. Blending timeless charm with modern elegance, this residence boasts a classic exterior with reclaimed brick, a welcoming front patio with gas lanterns and an attached oversized two-car garage. Inside, designer finishes shine throughout, from the formal dining room with striking oversized windows, a contemporary chandelier, wallpaper detailed ceiling and a fireplace with whitewashed brick, to the home office featuring an expansive arched window. The gourmet kitchen is a chef’s dream, complete with paneled Thermador appliances, sleek Avalon cabinetry, a vast Quartzite center island and a butler’s pantry with a beverage fridge. A cozy breakfast nook with a built-in bench complements the spacious living area, which is adorned with exposed oak beams and a custom Limestone fireplace with built-in cabinetry. The exquisite primary suite offers a fireplace with a Roman Clay detail, a custom walk-in closet and a spa-like en-suite bath with Alabaster stone pendants. A finished basement offers two additional bedrooms (or the option for a gym), a designer bathroom, wet bar and a living room while the backyard features an outdoor fireplace and sprawling patio with a custom wood pergola — perfect for entertaining. Blocks away from Park Burger, Steam Espresso Bar, Sweet Cow and summer activities on Old South Pearl.
Listing Office: Milehimodern 
Essential Information
- MLS® #9093589
- Price$3,250,000
- Bedrooms5
- Bathrooms5.00
- Full Baths3
- Half Baths1
- Square Footage5,015
- Acres0.14
- Year Built2024
- TypeResidential
- Sub-TypeSingle Family Residence
- StyleUrban Contemporary
- StatusPending
Community Information
- Address1968 S Washington Street
- SubdivisionPlatt Park
- CityDenver
- CountyDenver
- StateCO
- Zip Code80210
Amenities
- Parking Spaces2
- ParkingFinished, Lighted, Oversized
- # of Garages2
- ViewMountain(s)
Utilities
Electricity Connected, Internet Access (Wired), Natural Gas Connected, Phone Available
Interior
- HeatingForced Air
- CoolingCentral Air
- FireplaceYes
- # of Fireplaces5
- StoriesTwo
Interior Features
Breakfast Nook, Built-in Features, Ceiling Fan(s), Eat-in Kitchen, Entrance Foyer, Five Piece Bath, High Ceilings, Kitchen Island, Open Floorplan, Pantry, Primary Suite, Utility Sink, Vaulted Ceiling(s), Walk-In Closet(s), Wet Bar
Appliances
Bar Fridge, Dishwasher, Disposal, Oven, Range, Range Hood, Refrigerator
Fireplaces
Basement, Dining Room, Living Room, Outside, Primary Bedroom
Exterior
- Lot DescriptionLandscaped, Level
- RoofComposition
Exterior Features
Lighting, Private Yard, Rain Gutters
School Information
- DistrictDenver 1
- ElementaryAsbury
- MiddleGrant
- HighSouth
Additional Information
- Date ListedMarch 28th, 2025
- ZoningU-SU-B1
Listing Details
 Milehimodern
Milehimodern
Office Contact
Hoholiks@milehimodern.com,720-560-6899
 Terms and Conditions: The content relating to real estate for sale in this Web site comes in part from the Internet Data eXchange ("IDX") program of METROLIST, INC., DBA RECOLORADO® Real estate listings held by brokers other than RE/MAX Professionals are marked with the IDX Logo. This information is being provided for the consumers personal, non-commercial use and may not be used for any other purpose. All information subject to change and should be independently verified.
Terms and Conditions: The content relating to real estate for sale in this Web site comes in part from the Internet Data eXchange ("IDX") program of METROLIST, INC., DBA RECOLORADO® Real estate listings held by brokers other than RE/MAX Professionals are marked with the IDX Logo. This information is being provided for the consumers personal, non-commercial use and may not be used for any other purpose. All information subject to change and should be independently verified.
Copyright 2025 METROLIST, INC., DBA RECOLORADO® -- All Rights Reserved 6455 S. Yosemite St., Suite 500 Greenwood Village, CO 80111 USA
Listing information last updated on April 21st, 2025 at 12:48pm MDT.






































