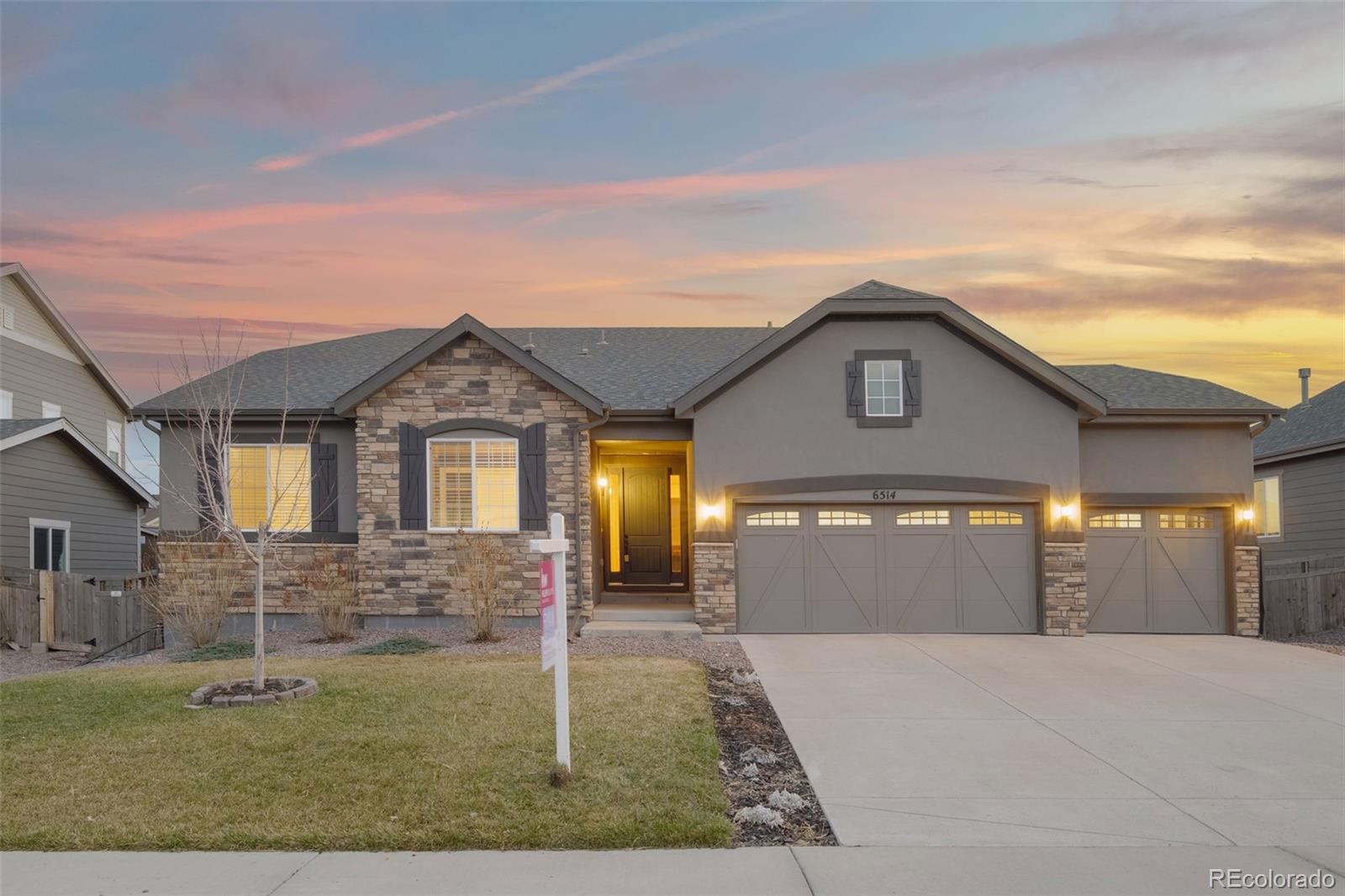Find us on...
Dashboard
- 5 Beds
- 3 Baths
- 3,612 Sqft
- .19 Acres
New Search X
6514 Agave Avenue
Welcome to this beautiful 5 bedroom, 3 bathroom home located in the sought-after Cobblestone Ranch neighborhood! Step inside to find a bright, open floor plan with new flooring throughout the main living area. The heart of the home is the kitchen, featuring a large island, perfect for meal prep, entertaining, or enjoying casual dining. The kitchen flows seamlessly into the living room, where you can cozy up next to the fireplace on cool evenings, creating the perfect atmosphere for relaxation and gatherings. The main floor boasts a private master bedroom with an en suite bathroom, complete with a spacious walk-in closet. This tranquil retreat provides the ideal space to unwind after a long day. Down the hallway, you'll find two additional main-level bedrooms, offering flexibility for family or guests, as well as a private office space! These rooms are conveniently located near a full bathroom, as well as a private laundry room. Downstairs, the basement offers even more living space with a large recreational room, perfect for a home theater setup, or a home gym. Additionally, you'll find another bedroom, bathroom as well as a 5th non-conforming bonus bedroom. This home combines style, function, and comfort, making it an ideal choice. Don't miss out on the opportunity to make this house your forever home in the charming Cobblestone Ranch neighborhood!
Listing Office: Keller Williams Real Estate LLC 
Essential Information
- MLS® #9051963
- Price$825,000
- Bedrooms5
- Bathrooms3.00
- Full Baths2
- Square Footage3,612
- Acres0.19
- Year Built2017
- TypeResidential
- Sub-TypeSingle Family Residence
- StatusActive
Community Information
- Address6514 Agave Avenue
- SubdivisionCobblestone Ranch
- CityCastle Rock
- CountyDouglas
- StateCO
- Zip Code80108
Amenities
- Parking Spaces3
- # of Garages3
Amenities
Clubhouse, Park, Playground, Tennis Court(s), Trail(s)
Utilities
Cable Available, Electricity Connected, Internet Access (Wired), Natural Gas Connected, Phone Connected
Interior
- HeatingForced Air, Natural Gas
- CoolingCentral Air
- FireplaceYes
- # of Fireplaces1
- FireplacesLiving Room
- StoriesOne
Interior Features
Breakfast Nook, Ceiling Fan(s), Eat-in Kitchen, Five Piece Bath, Granite Counters, High Ceilings, High Speed Internet, Kitchen Island, No Stairs, Open Floorplan, Pantry, Primary Suite, Smoke Free, Walk-In Closet(s), Wired for Data
Appliances
Cooktop, Dishwasher, Disposal, Dryer, Microwave, Oven, Refrigerator, Sump Pump, Washer
Exterior
- RoofComposition
- FoundationSlab
Lot Description
Landscaped, Level, Many Trees, Master Planned, Sprinklers In Front, Sprinklers In Rear
School Information
- DistrictDouglas RE-1
- ElementaryNortheast
- MiddleSagewood
- HighPonderosa
Additional Information
- Date ListedApril 10th, 2025
Listing Details
Keller Williams Real Estate LLC
Office Contact
ryan@ryanandcolorado.com,720-207-3992
 Terms and Conditions: The content relating to real estate for sale in this Web site comes in part from the Internet Data eXchange ("IDX") program of METROLIST, INC., DBA RECOLORADO® Real estate listings held by brokers other than RE/MAX Professionals are marked with the IDX Logo. This information is being provided for the consumers personal, non-commercial use and may not be used for any other purpose. All information subject to change and should be independently verified.
Terms and Conditions: The content relating to real estate for sale in this Web site comes in part from the Internet Data eXchange ("IDX") program of METROLIST, INC., DBA RECOLORADO® Real estate listings held by brokers other than RE/MAX Professionals are marked with the IDX Logo. This information is being provided for the consumers personal, non-commercial use and may not be used for any other purpose. All information subject to change and should be independently verified.
Copyright 2025 METROLIST, INC., DBA RECOLORADO® -- All Rights Reserved 6455 S. Yosemite St., Suite 500 Greenwood Village, CO 80111 USA
Listing information last updated on April 22nd, 2025 at 1:48am MDT.


















































