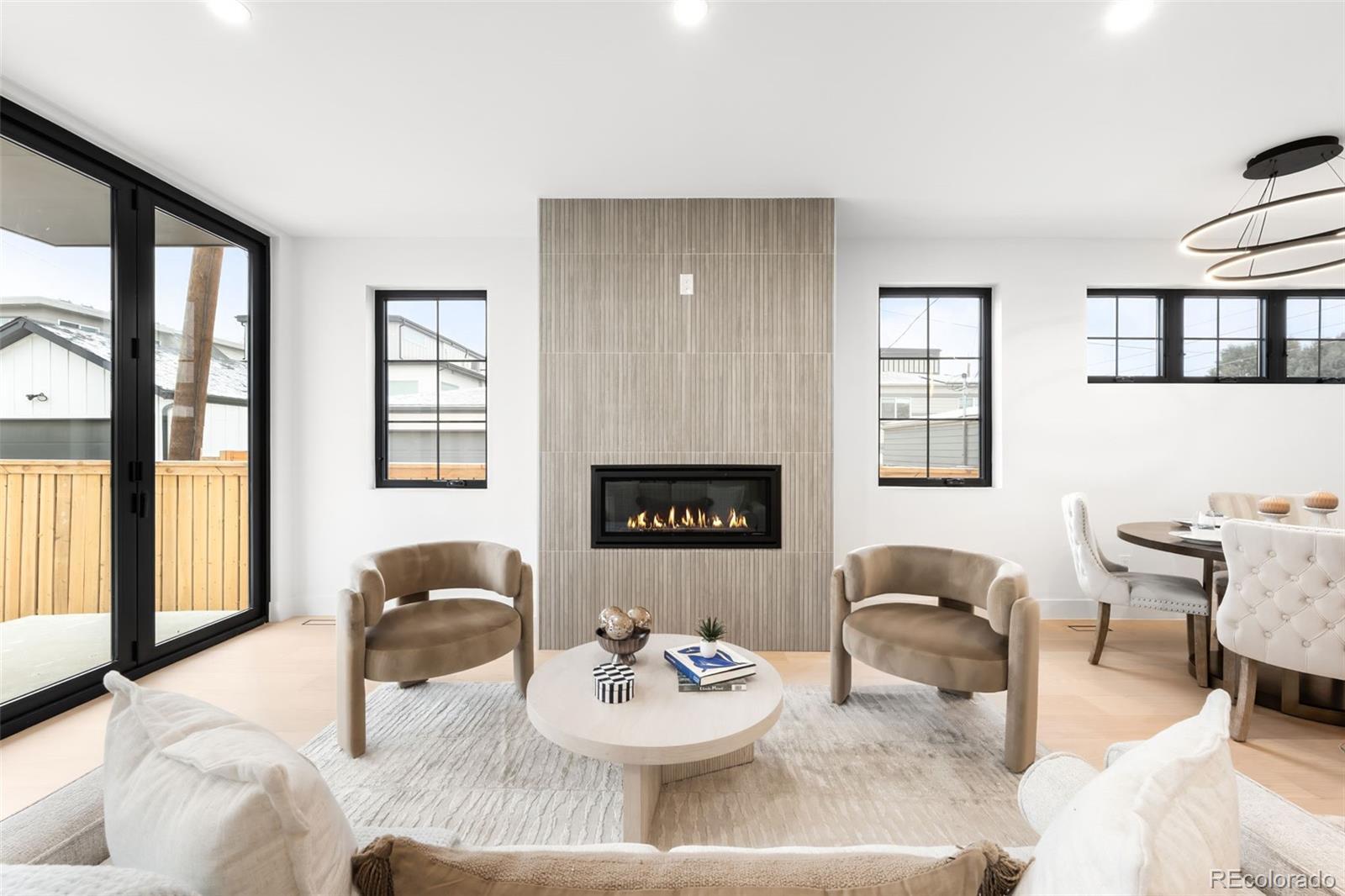Find us on...
Dashboard
- 4 Beds
- 5 Baths
- 3,458 Sqft
- .08 Acres
New Search X
1823 W 35th Avenue
Check out this new construction 1/2 duplex, designed by renowned architect Alvarez Morris. This stunning home seamlessly blends style and functionality, featuring a spacious chef’s kitchen with top-of-the-line appliances, sleek countertops, and ample storage. The bright and airy living room offers the perfect space for relaxation and entertaining, while a well-designed mudroom and convenient powder bath add to the home’s practicality. A dedicated main-floor office provides a quiet and stylish workspace, ideal for remote work or study. Upstairs, the luxurious primary suite boasts vaulted ceilings and well appointed ¾ bath for ultimate comfort and privacy. A second bedroom has an en-suite. The third bedroom can be a second primary suite with vaulted ceilings, wood beam accent, chandelier and en-suite bathroom. The fully finished basement expands the living area with a generous family room, bedroom, bathroom and den or home gym, offering both flexibility and functionality. Located in the heart of the Highlands, this home puts you just steps from top dining, shopping, parks, and more. Don’t miss this incredible opportunity to make it yours!
Listing Office: Milehimodern 
Essential Information
- MLS® #9051688
- Price$1,699,000
- Bedrooms4
- Bathrooms5.00
- Full Baths1
- Half Baths1
- Square Footage3,458
- Acres0.08
- Year Built2025
- TypeResidential
- Sub-TypeSingle Family Residence
- StatusActive
Community Information
- Address1823 W 35th Avenue
- SubdivisionHighlands
- CityDenver
- CountyDenver
- StateCO
- Zip Code80211
Amenities
- Parking Spaces2
- # of Garages2
Utilities
Electricity Connected, Internet Access (Wired), Natural Gas Connected, Phone Available
Interior
- HeatingForced Air
- CoolingCentral Air
- FireplaceYes
- # of Fireplaces1
- FireplacesLiving Room
- StoriesTwo
Interior Features
Built-in Features, Ceiling Fan(s), Eat-in Kitchen, Entrance Foyer, High Ceilings, Kitchen Island, Open Floorplan, Pantry, Primary Suite, Vaulted Ceiling(s), Walk-In Closet(s), Wet Bar
Appliances
Dishwasher, Dryer, Microwave, Oven, Range, Range Hood, Refrigerator, Washer
Exterior
- Lot DescriptionLandscaped, Level
- RoofComposition
Exterior Features
Lighting, Private Yard, Rain Gutters
School Information
- DistrictDenver 1
- ElementaryHorace Mann E-8
- MiddleStrive Sunnyside
- HighNorth
Additional Information
- Date ListedFebruary 14th, 2025
Listing Details
 Milehimodern
Milehimodern
Office Contact
kharris@milehimodern.com,720-877-1538
 Terms and Conditions: The content relating to real estate for sale in this Web site comes in part from the Internet Data eXchange ("IDX") program of METROLIST, INC., DBA RECOLORADO® Real estate listings held by brokers other than RE/MAX Professionals are marked with the IDX Logo. This information is being provided for the consumers personal, non-commercial use and may not be used for any other purpose. All information subject to change and should be independently verified.
Terms and Conditions: The content relating to real estate for sale in this Web site comes in part from the Internet Data eXchange ("IDX") program of METROLIST, INC., DBA RECOLORADO® Real estate listings held by brokers other than RE/MAX Professionals are marked with the IDX Logo. This information is being provided for the consumers personal, non-commercial use and may not be used for any other purpose. All information subject to change and should be independently verified.
Copyright 2025 METROLIST, INC., DBA RECOLORADO® -- All Rights Reserved 6455 S. Yosemite St., Suite 500 Greenwood Village, CO 80111 USA
Listing information last updated on April 4th, 2025 at 5:19pm MDT.










































