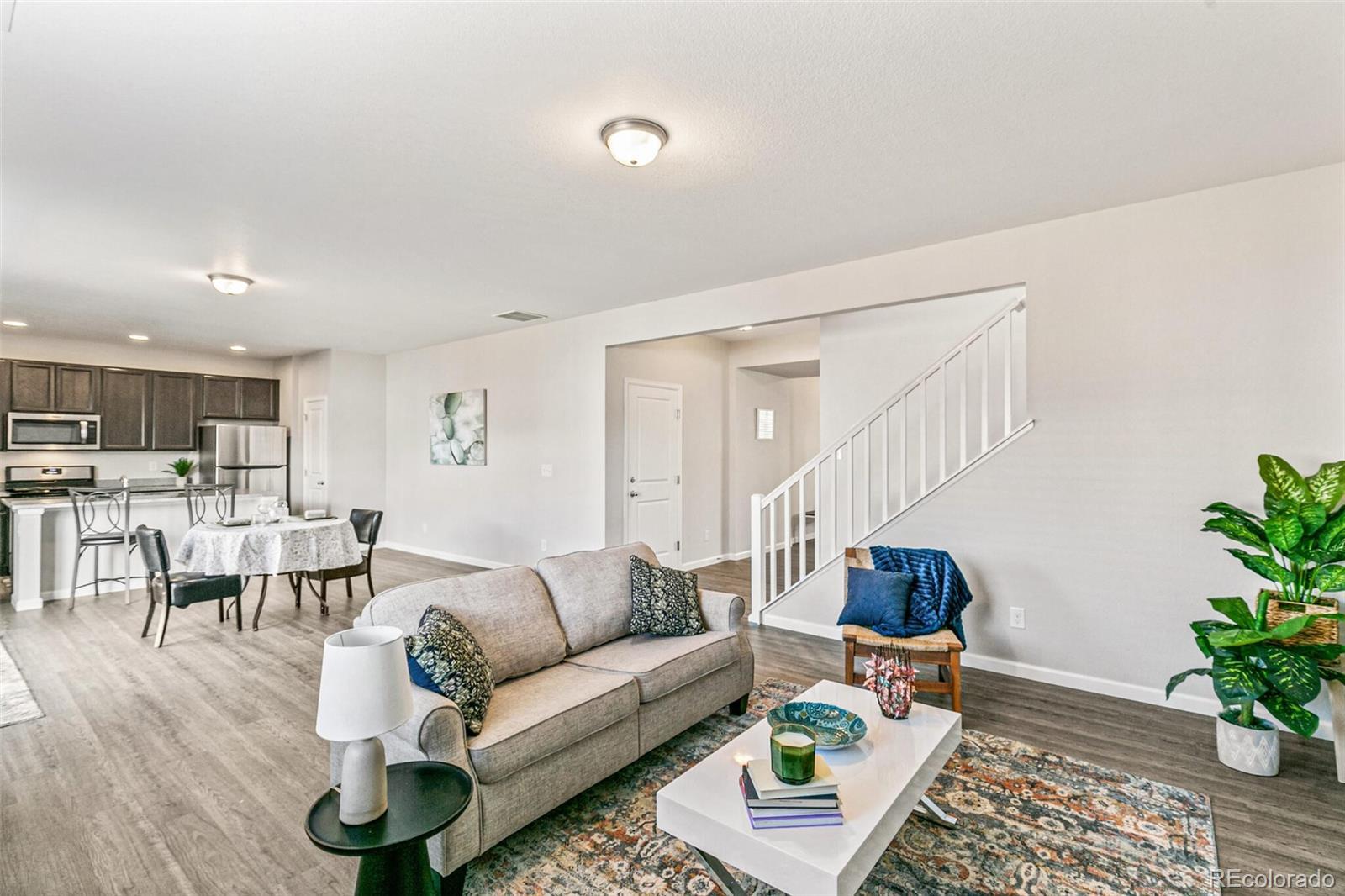Find us on...
Dashboard
- 4 Beds
- 3 Baths
- 2,461 Sqft
- .13 Acres
New Search X
26857 E Maple Avenue
FOUR bedrooms and THREE baths for $525K!!! Take a look at the new construction and existing home listings in the area: This property is EASILY the best value for a single family home in this condition you will find. Furthermore, this home qualifies for Key Bank's No money down/no PMI/5K closing credit program with credit down to 580. Contact Doug Garvis at 303-358-2899, doug_garvis@keybank.com, for more details***Ready for quick move-in! 26857 East Maple has four bedrooms, three baths, and 2,461 finished square feet, all above grade. This property boasts a host of upgrades over its competition including a Rinnai tankless water heater, stainless appliances, window coverings, granite kitchen counters, quartz bathroom counters, newer carpet, plank flooring, and newer paint throughout. Washer and dryer are included! The landscaping is ready to bloom and easy to maintain, with sprinklers in both the front and back yards. The elementary school is right down the street. Other standout features include a private office just off the front entry, a huge loft at the top of the stairs, and a well-appointed and private primary suite with walk-in closet. Additionally, the two car garage is larger than most that you will find in the neighborhood. This home faces South, meaning a lot less snow to shovel! Easy to show and available for a quick close - schedule your showing today!
Listing Office: City West Real Estate 
Essential Information
- MLS® #9042817
- Price$525,000
- Bedrooms4
- Bathrooms3.00
- Full Baths2
- Half Baths1
- Square Footage2,461
- Acres0.13
- Year Built2019
- TypeResidential
- Sub-TypeSingle Family Residence
- StyleContemporary
- StatusPending
Community Information
- Address26857 E Maple Avenue
- SubdivisionHarmony
- CityAurora
- CountyArapahoe
- StateCO
- Zip Code80018
Amenities
- Parking Spaces2
- ParkingConcrete
- # of Garages2
Amenities
Clubhouse, Fitness Center, Park, Playground, Pool, Spa/Hot Tub
Interior
- HeatingForced Air
- CoolingCentral Air
- StoriesTwo
Interior Features
High Ceilings, Kitchen Island, Open Floorplan, Primary Suite, Quartz Counters, Walk-In Closet(s)
Appliances
Dishwasher, Disposal, Dryer, Range, Refrigerator, Sump Pump, Tankless Water Heater, Washer
Exterior
- Exterior FeaturesPrivate Yard
- WindowsDouble Pane Windows
- RoofArchitecural Shingle
- FoundationConcrete Perimeter
Lot Description
Sprinklers In Front, Sprinklers In Rear
School Information
- DistrictAdams-Arapahoe 28J
- ElementaryHarmony Ridge P-8
- MiddleVista Peak
- HighVista Peak
Additional Information
- Date ListedMarch 20th, 2025
- ZoningR-1
Listing Details
 City West Real Estate
City West Real Estate- Office Contact303-521-8200
 Terms and Conditions: The content relating to real estate for sale in this Web site comes in part from the Internet Data eXchange ("IDX") program of METROLIST, INC., DBA RECOLORADO® Real estate listings held by brokers other than RE/MAX Professionals are marked with the IDX Logo. This information is being provided for the consumers personal, non-commercial use and may not be used for any other purpose. All information subject to change and should be independently verified.
Terms and Conditions: The content relating to real estate for sale in this Web site comes in part from the Internet Data eXchange ("IDX") program of METROLIST, INC., DBA RECOLORADO® Real estate listings held by brokers other than RE/MAX Professionals are marked with the IDX Logo. This information is being provided for the consumers personal, non-commercial use and may not be used for any other purpose. All information subject to change and should be independently verified.
Copyright 2025 METROLIST, INC., DBA RECOLORADO® -- All Rights Reserved 6455 S. Yosemite St., Suite 500 Greenwood Village, CO 80111 USA
Listing information last updated on April 23rd, 2025 at 7:33am MDT.







































