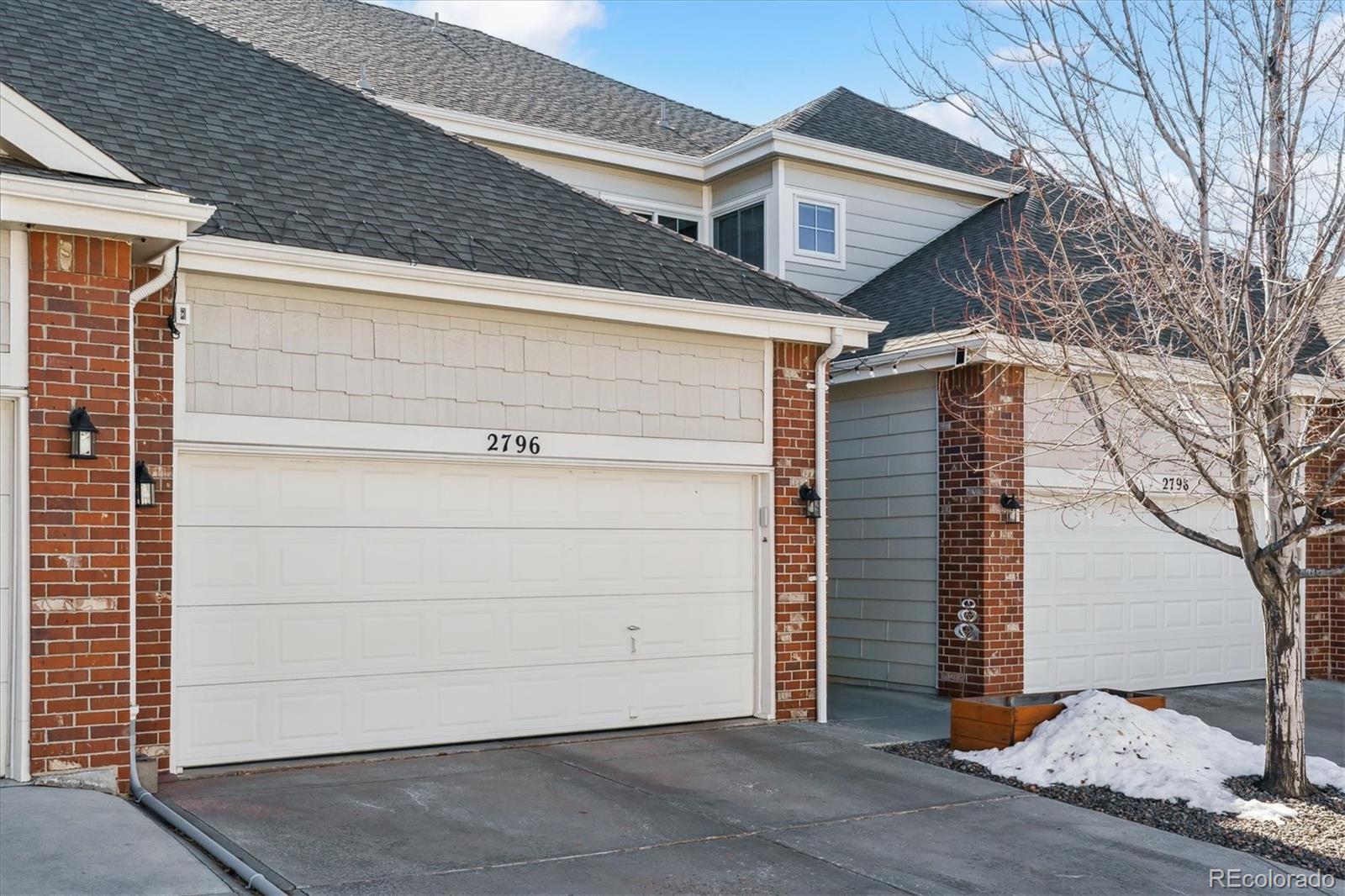Find us on...
Dashboard
- $548k Price
- 2 Beds
- 4 Baths
- 2,568 Sqft
New Search X
2796 Newport Circle
Absolutely Gorgeous Updated Townhome in Plum Creek! Private location with some beautiful pine trees & mountain views! Open & bright floor plan with extended natural hardwood floors, upgraded lighting, art niches, beautiful window coverings & architectural detailing throughout. Some newer triple pane Champion windows throughout! New interior paint throughout! Great room with fireplace & deck access is open to the dining area and kitchen! Kitchen features upgraded stainless steel appliances! Gorgeous granite counters throughout! Main level study or office! Luxurious Master Suite with 2 walk in closets, great sunshine & inviting 5 piece bath! Upper level secondary master suite with private bath, oversized oval tub/shower to relax! Finished lower level large family room walks out to the enclosed, fenced deck area that has gate to go out to the greenbelt. Lower level laundry room with washer & dryer, updated half bath and unfinished storage areas! Looks like a Decorator lives here! Very nice, low taxes! Home Warranty provided - includes appliances, washer & dryer, plumbing, electrical and more! The HOA takes care of the exterior maintenance including the roof, snow removal (over 4 inches), insurance, water, sewer, trash & recycling, extra parking & small community swimming pool & hot tub. Great Community, Wonderful neighbors! Buyers changed their mind, their loss is your gain.
Listing Office: RE/MAX Alliance 
Essential Information
- MLS® #9039464
- Price$548,000
- Bedrooms2
- Bathrooms4.00
- Full Baths2
- Half Baths2
- Square Footage2,568
- Acres0.00
- Year Built1999
- TypeResidential
- Sub-TypeCondominium
- StyleContemporary
- StatusActive
Community Information
- Address2796 Newport Circle
- SubdivisionPlum Creek
- CityCastle Rock
- CountyDouglas
- StateCO
- Zip Code80104
Amenities
- AmenitiesPool
- Parking Spaces2
- # of Garages2
- ViewMountain(s)
Interior
- HeatingForced Air, Natural Gas
- CoolingCentral Air
- FireplaceYes
- # of Fireplaces1
- FireplacesGas, Great Room
- StoriesTwo
Interior Features
Breakfast Nook, Ceiling Fan(s), Eat-in Kitchen, Entrance Foyer, Five Piece Bath, Granite Counters, High Ceilings, High Speed Internet, Open Floorplan, Primary Suite, Vaulted Ceiling(s), Walk-In Closet(s)
Appliances
Cooktop, Dishwasher, Disposal, Dryer, Gas Water Heater, Microwave, Oven, Range, Refrigerator, Self Cleaning Oven, Washer
Exterior
- Exterior FeaturesBalcony
- RoofComposition
Windows
Triple Pane Windows, Window Coverings, Window Treatments
School Information
- DistrictDouglas RE-1
- ElementarySouth Ridge
- MiddleMesa
- HighDouglas County
Additional Information
- Date ListedMarch 4th, 2025
Listing Details
 RE/MAX Alliance
RE/MAX Alliance
Office Contact
remaxliz@hotmail.com,303-921-0655
 Terms and Conditions: The content relating to real estate for sale in this Web site comes in part from the Internet Data eXchange ("IDX") program of METROLIST, INC., DBA RECOLORADO® Real estate listings held by brokers other than RE/MAX Professionals are marked with the IDX Logo. This information is being provided for the consumers personal, non-commercial use and may not be used for any other purpose. All information subject to change and should be independently verified.
Terms and Conditions: The content relating to real estate for sale in this Web site comes in part from the Internet Data eXchange ("IDX") program of METROLIST, INC., DBA RECOLORADO® Real estate listings held by brokers other than RE/MAX Professionals are marked with the IDX Logo. This information is being provided for the consumers personal, non-commercial use and may not be used for any other purpose. All information subject to change and should be independently verified.
Copyright 2025 METROLIST, INC., DBA RECOLORADO® -- All Rights Reserved 6455 S. Yosemite St., Suite 500 Greenwood Village, CO 80111 USA
Listing information last updated on April 1st, 2025 at 10:48pm MDT.





































