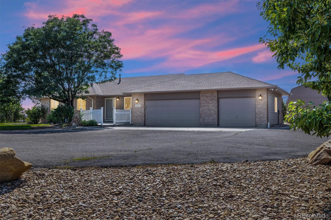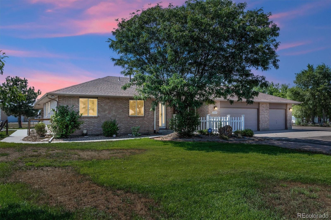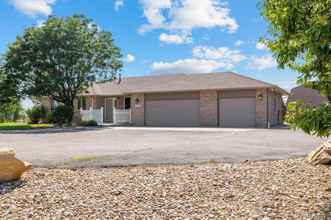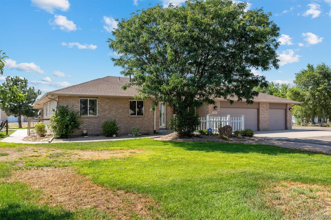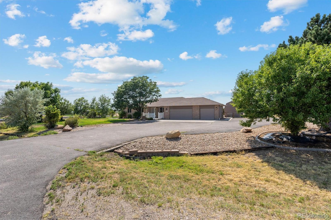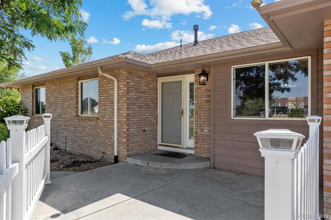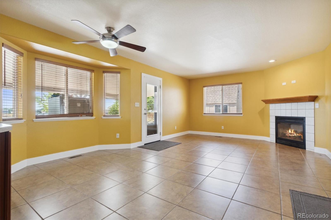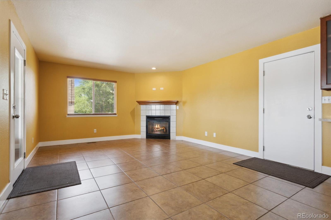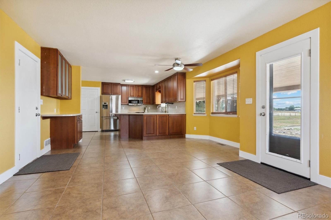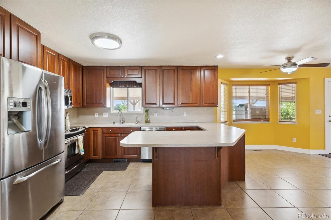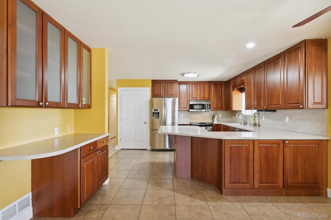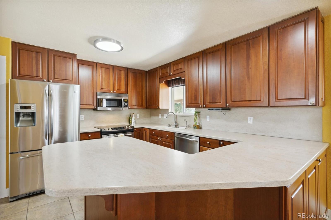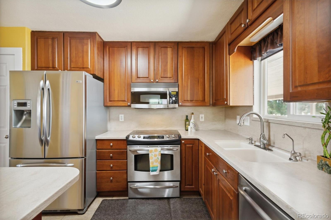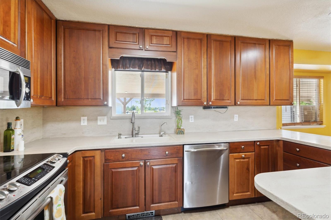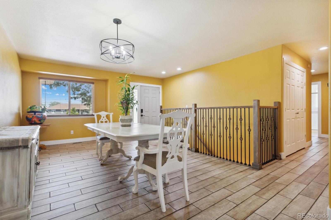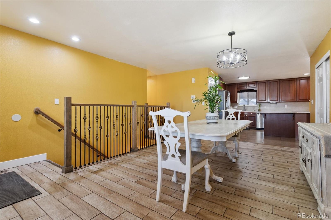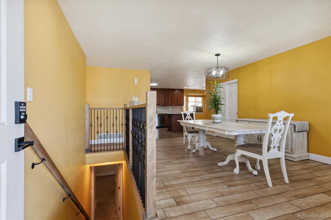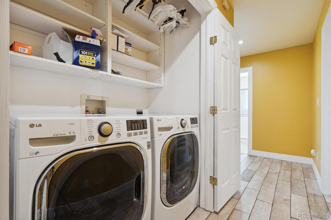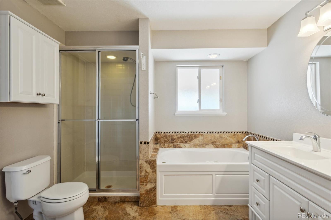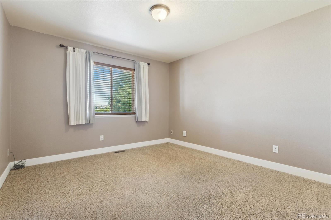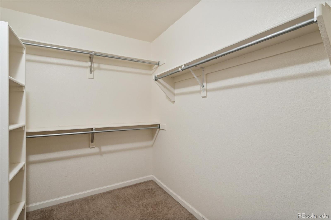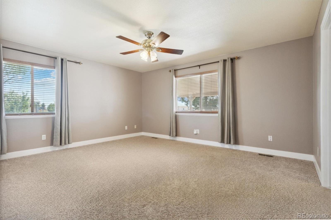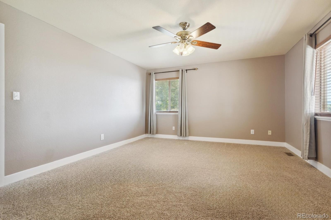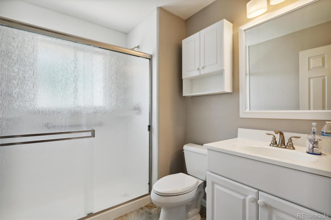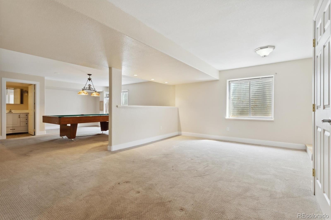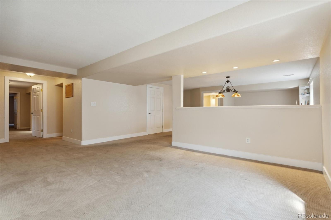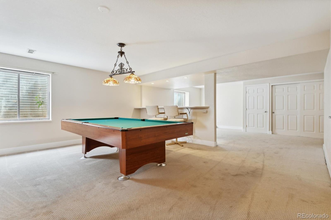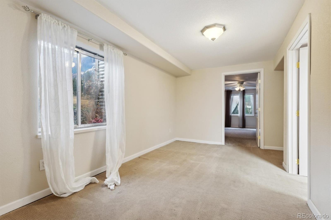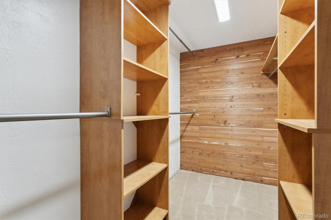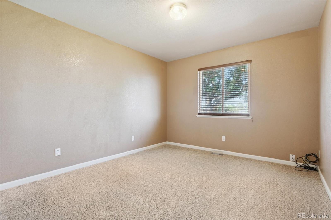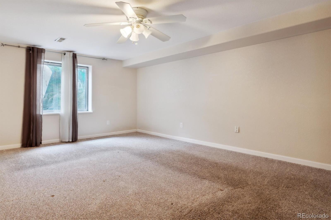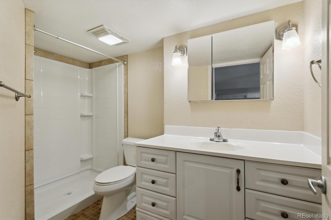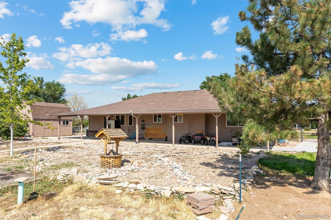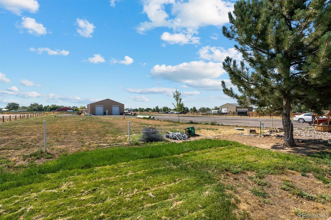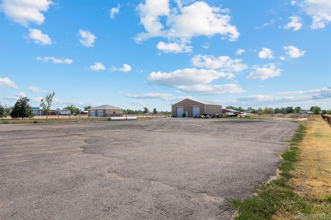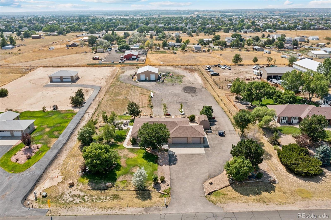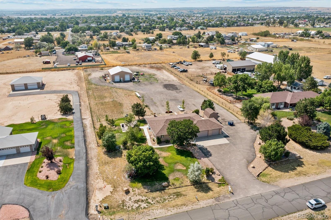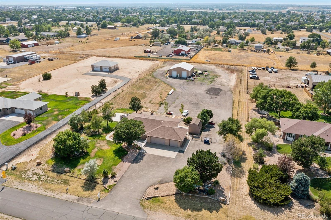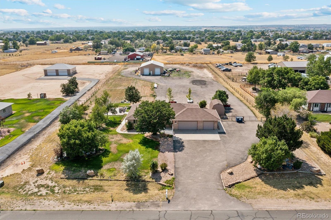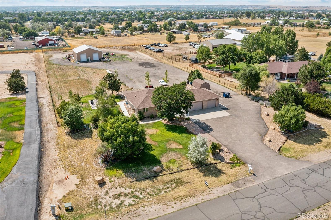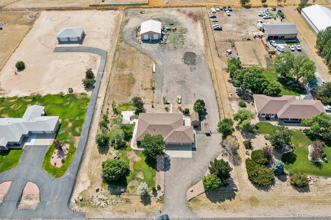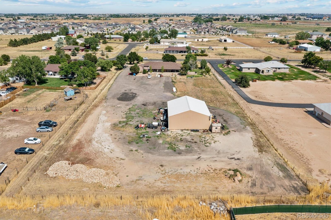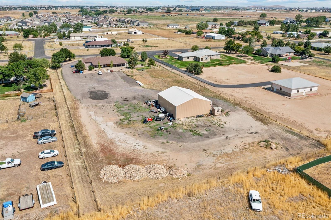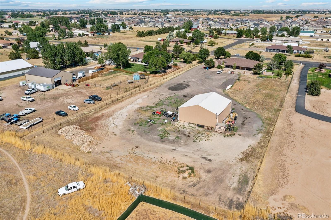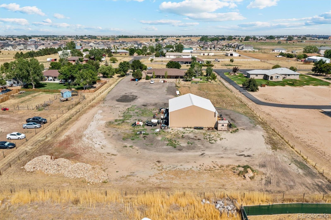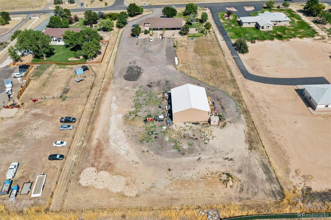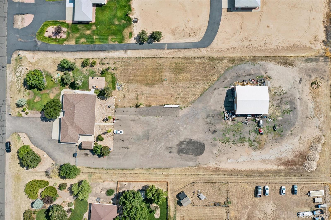Find us on...
Dashboard
- 5 Beds
- 3 Baths
- 3,239 Sqft
- 2.35 Acres
New Search X
11685 Salem Street
Discover the perfect blend of rural tranquility and urban convenience with this sprawling ranch property, set on 2.35 acres in a serene area with breathtaking mountain views. This well-maintained estate features 5 bedrooms and 3 bathrooms, with 3 bedrooms and 2 bathrooms on the main level, and 2 additional bedrooms and 1 full bathroom downstairs. Enjoy modern amenities, including a newer roof, patio, furnace, and AC, ensuring year-round comfort and reliability. The fully fenced property offers privacy and security, along with ample parking and a 3-car garage. Additional structures include a versatile 48x42 metal building and a 12x20 structure, providing space for various uses, such as a small business. The property also includes a new septic tank and leach field, all appliances, and a water softener system. Enjoy the peace of a quiet area while remaining close to major highways for convenient access to city amenities. Don’t miss the opportunity to own this unique ranch property with modern comforts, ample space, and stunning views. Motivated seller!
Listing Office: Legacy 100 Real Estate Partners LLC 
Essential Information
- MLS® #9032732
- Price$1,074,750
- Bedrooms5
- Bathrooms3.00
- Full Baths3
- Square Footage3,239
- Acres2.35
- Year Built1995
- TypeResidential
- Sub-TypeSingle Family Residence
- StyleTraditional
- StatusActive
Community Information
- Address11685 Salem Street
- SubdivisionFuller Estates
- CityHenderson
- CountyAdams
- StateCO
- Zip Code80640
Amenities
- Parking Spaces3
- # of Garages3
- ViewMountain(s)
Interior
- HeatingForced Air
- CoolingCentral Air
- FireplaceYes
- # of Fireplaces1
- FireplacesGas, Living Room
- StoriesOne
Interior Features
Ceiling Fan(s), Five Piece Bath
Appliances
Dishwasher, Microwave, Oven, Refrigerator, Water Softener
Exterior
- Exterior FeaturesPrivate Yard, Rain Gutters
- Lot DescriptionLevel, Many Trees
- RoofComposition
Windows
Double Pane Windows, Egress Windows
School Information
- DistrictSchool District 27-J
- ElementaryThimmig
- MiddlePrairie View
- HighPrairie View
Additional Information
- Date ListedAugust 3rd, 2024
Listing Details
- Office Contactramon@realtor5280.net
Legacy 100 Real Estate Partners LLC
 Terms and Conditions: The content relating to real estate for sale in this Web site comes in part from the Internet Data eXchange ("IDX") program of METROLIST, INC., DBA RECOLORADO® Real estate listings held by brokers other than RE/MAX Professionals are marked with the IDX Logo. This information is being provided for the consumers personal, non-commercial use and may not be used for any other purpose. All information subject to change and should be independently verified.
Terms and Conditions: The content relating to real estate for sale in this Web site comes in part from the Internet Data eXchange ("IDX") program of METROLIST, INC., DBA RECOLORADO® Real estate listings held by brokers other than RE/MAX Professionals are marked with the IDX Logo. This information is being provided for the consumers personal, non-commercial use and may not be used for any other purpose. All information subject to change and should be independently verified.
Copyright 2025 METROLIST, INC., DBA RECOLORADO® -- All Rights Reserved 6455 S. Yosemite St., Suite 500 Greenwood Village, CO 80111 USA
Listing information last updated on April 5th, 2025 at 2:18am MDT.

