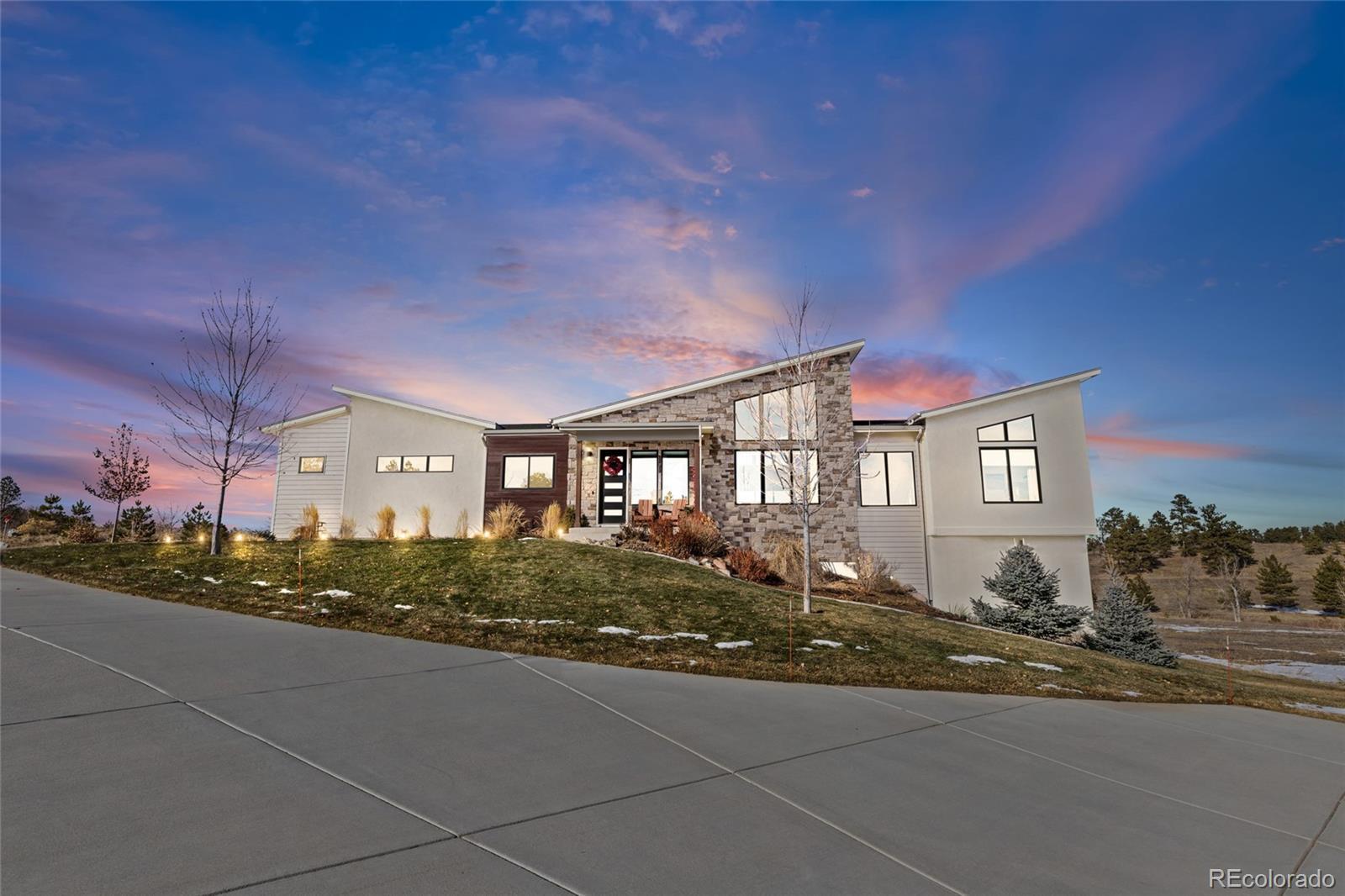Find us on...
Dashboard
- 4 Beds
- 3 Baths
- 3,964 Sqft
- 2.52 Acres
New Search X
10205 Inspiration Drive
Welcome Home to this stunning custom retreat in Parker, CO, set on over 2.5 acres. Backing to open space and a picturesque ravine with seasonal running water, this property offers tranquility and natural beauty, all in a location close to town. The heart of the home is the exquisite kitchen, featuring a spacious island, Bosch and Fisher & Paykel luxury appliances, and a walk-in pantry equipped with customized storage shelves and a built-in coffee counter. Entertain effortlessly with a formal dining room, two wine fridges, and a living room adorned with a floor-to-ceiling stone fireplace. The expansive Kolbe sliding glass doors open to a large private deck, complete with a built-in outdoor fireplace, a privacy wall, and views of the open space. Designed with modern living in mind, the home is equipped with in-ceiling speakers, electric blinds, and smart lights, all seamlessly controlled via your smartphone. The main-floor primary suite is a haven of relaxation, featuring in-ceiling speakers, a free-standing tub, a walk-in shower, dual sinks, and a walk-in closet with custom shelving by Closet Design. An additional main-floor bedroom offers versatility as a guest room or office. The fully finished basement boasts two generously sized bedrooms, a full bathroom, ample storage, and entertainment space. It also opens to a second private patio, perfect for enjoying Colorado’s beautiful weather. The basement includes space to add an additional bedroom, with a pre-cut opening in the wall ready for a door, as well as plumbing in place for an additional bathroom. The property includes an attached three-car garage and a detached, insulated garage measuring 26’x30’. The detached garage features separate 200-amp service, water access and heating, making it ideal for additional vehicles or as a workshop. Conveniently located near E-470 and Southlands Mall, this home strikes the perfect balance between privacy and accessibility.
Listing Office: Compass - Denver 
Essential Information
- MLS® #9027190
- Price$1,799,900
- Bedrooms4
- Bathrooms3.00
- Full Baths3
- Square Footage3,964
- Acres2.52
- Year Built2020
- TypeResidential
- Sub-TypeSingle Family Residence
- StatusActive
Style
Contemporary, Mountain Contemporary, Rustic Contemporary
Community Information
- Address10205 Inspiration Drive
- SubdivisionInspiration Point
- CityParker
- CountyDouglas
- StateCO
- Zip Code80138
Amenities
- Parking Spaces6
- # of Garages6
- Is WaterfrontYes
- WaterfrontStream
Utilities
Cable Available, Electricity Available, Electricity Connected, Natural Gas Available, Natural Gas Connected
Parking
Concrete, Heated Garage, Insulated Garage
Interior
- HeatingForced Air, Natural Gas
- CoolingCentral Air
- FireplaceYes
- # of Fireplaces2
- FireplacesGas Log, Great Room, Outside
- StoriesOne
Interior Features
Breakfast Nook, Built-in Features, Ceiling Fan(s), Five Piece Bath, High Ceilings, High Speed Internet, Kitchen Island, Open Floorplan, Pantry, Primary Suite, Quartz Counters, Smart Lights, Smart Thermostat, Smart Window Coverings, Smoke Free, Sound System, Vaulted Ceiling(s), Walk-In Closet(s)
Appliances
Cooktop, Dishwasher, Disposal, Dryer, Humidifier, Microwave, Oven, Refrigerator, Washer, Wine Cooler
Exterior
- Exterior FeaturesGas Valve
- RoofComposition
Lot Description
Landscaped, Many Trees, Open Space, Sprinklers In Front
Windows
Double Pane Windows, Window Treatments
School Information
- DistrictDouglas RE-1
- ElementaryPine Lane Prim/Inter
- MiddleSierra
- HighChaparral
Additional Information
- Date ListedJanuary 9th, 2025
- ZoningRR
Listing Details
 Compass - Denver
Compass - Denver
Office Contact
michael@thesandovalteam.com,303-332-8151
 Terms and Conditions: The content relating to real estate for sale in this Web site comes in part from the Internet Data eXchange ("IDX") program of METROLIST, INC., DBA RECOLORADO® Real estate listings held by brokers other than RE/MAX Professionals are marked with the IDX Logo. This information is being provided for the consumers personal, non-commercial use and may not be used for any other purpose. All information subject to change and should be independently verified.
Terms and Conditions: The content relating to real estate for sale in this Web site comes in part from the Internet Data eXchange ("IDX") program of METROLIST, INC., DBA RECOLORADO® Real estate listings held by brokers other than RE/MAX Professionals are marked with the IDX Logo. This information is being provided for the consumers personal, non-commercial use and may not be used for any other purpose. All information subject to change and should be independently verified.
Copyright 2025 METROLIST, INC., DBA RECOLORADO® -- All Rights Reserved 6455 S. Yosemite St., Suite 500 Greenwood Village, CO 80111 USA
Listing information last updated on April 22nd, 2025 at 4:19pm MDT.



















































