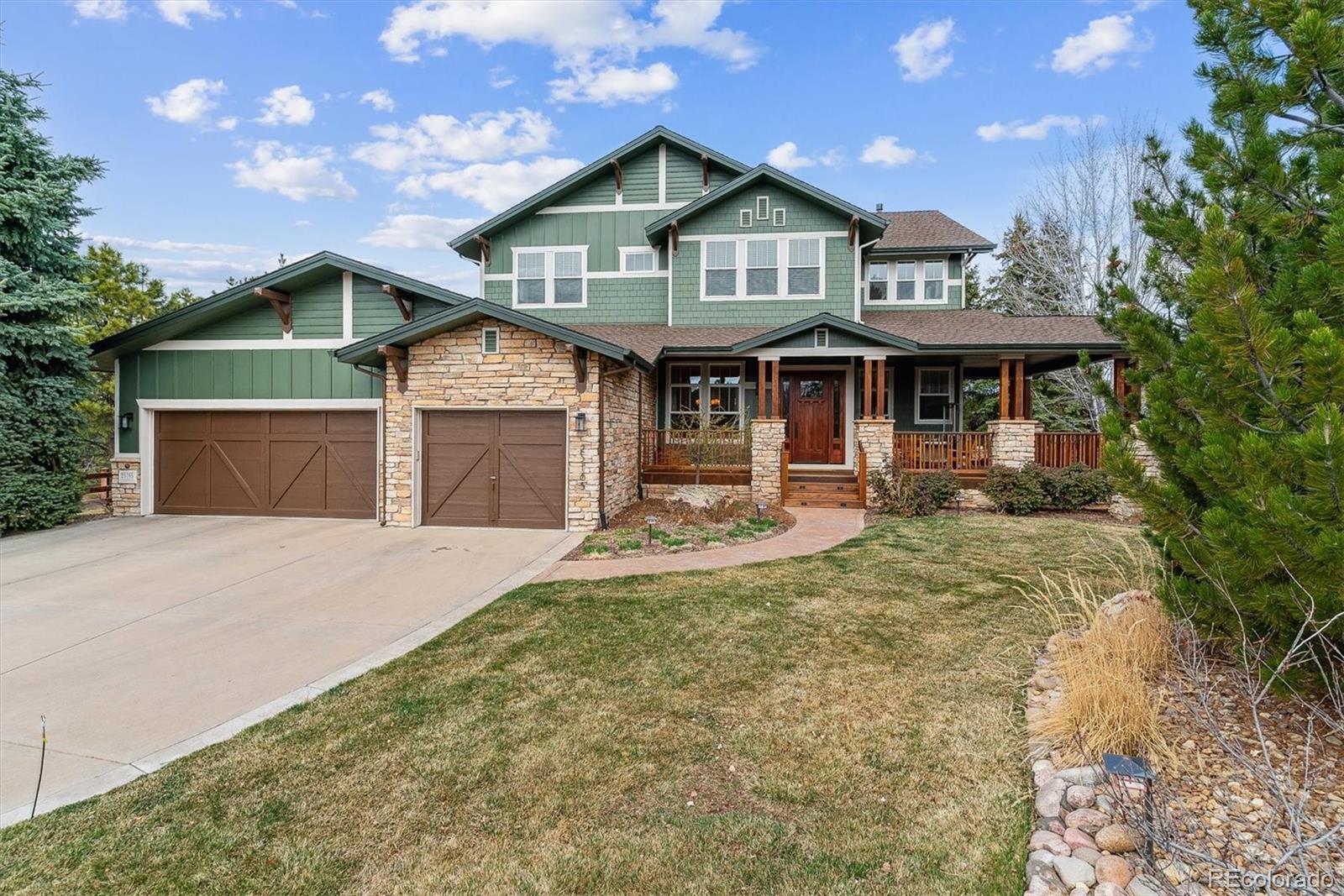Find us on...
Dashboard
- 4 Beds
- 4 Baths
- 3,808 Sqft
- .39 Acres
New Search X
25165 E Plymouth Circle
* Nestled at the End of a Cul-de-sac, is this Stunning Home in the Craftsman Style * Seller has impeccably maintained and lovingly updated this home which features 4 Beds + 4 Baths + Main Floor Office * The stamped concrete walk leads to the covered front deck (truly more than an ordinary porch) which wraps around to the side patio with firepit * Constructed with stone columns and Ipe wood decking, it sets the tone for this lovely, welcoming home * Through the custom door is a foyer which opens to the dining room, a grand staircase, and into the gorgeous kitchen * Details, such as large windows, gleaming hardwood floors, high-end finishes & surround sound follow you through the home * The kitchen has an adjacent seating area on one side of the statement 2-sided gas fireplace complete with hearth and mantle * A sunny dining space has lovely views & access to the back yard, spacious patio & open space beyond * The gourmet kitchen has upgraded appliances, slab granite counters and a walk-in pantry - everything a serious chef could want * The living room is on the other side of the fireplace and is a comfortable space to converse * A light-filled dedicated office is nearby, with glass doors - note the transom above - for privacy * Steps away is the roomy laundry room with included washer & dryer * Up the grand staircase is the loft, a perfect place for kids to play, study or watch TV, with built-in storage and desks * Double doors lead to the primary suite, complete with a updated 5-piece bath, windows with views of the open space, 2 walk-in closets and an accent wall * Also on this level are three secondary bedrooms, each bright & individually appointed, and 2 additional full bathrooms * Be sure to check out the basement, unfinished but well utilized as work & crafting space, as well as the beautiful outdoor living spaces * Recent updates include: re-finished hardwood floors, custom front door, exterior paint, stamped & stained patios * Set your showing today!
Listing Office: Keller Williams DTC 
Essential Information
- MLS® #9026341
- Price$1,275,000
- Bedrooms4
- Bathrooms4.00
- Full Baths3
- Half Baths1
- Square Footage3,808
- Acres0.39
- Year Built2001
- TypeResidential
- Sub-TypeSingle Family Residence
- StyleTraditional
- StatusComing Soon
Community Information
- Address25165 E Plymouth Circle
- SubdivisionTallyns Reach
- CityAurora
- CountyArapahoe
- StateCO
- Zip Code80016
Amenities
- Parking Spaces3
- # of Garages3
- ViewMountain(s)
Amenities
Clubhouse, Park, Playground, Pool, Tennis Court(s)
Parking
Concrete, Dry Walled, Floor Coating
Interior
- HeatingForced Air, Natural Gas
- CoolingCentral Air
- FireplaceYes
- # of Fireplaces2
- FireplacesGas, Kitchen, Living Room
- StoriesTwo
Interior Features
Built-in Features, Ceiling Fan(s), Eat-in Kitchen, Entrance Foyer, Five Piece Bath, Granite Counters, High Ceilings, Jack & Jill Bathroom, Kitchen Island, Open Floorplan, Pantry, Primary Suite, Quartz Counters, Sound System, Tile Counters, Utility Sink, Walk-In Closet(s), Wet Bar
Appliances
Convection Oven, Cooktop, Dishwasher, Disposal, Double Oven, Down Draft, Dryer, Gas Water Heater, Microwave, Refrigerator, Self Cleaning Oven, Sump Pump, Washer
Exterior
- RoofComposition
- FoundationStructural
Exterior Features
Fire Pit, Garden, Private Yard, Rain Gutters, Water Feature
Lot Description
Greenbelt, Landscaped, Level, Secluded, Sprinklers In Front, Sprinklers In Rear
Windows
Double Pane Windows, Egress Windows, Window Coverings
School Information
- DistrictCherry Creek 5
- ElementaryCoyote Hills
- MiddleInfinity
- HighCherokee Trail
Additional Information
- Date ListedApril 4th, 2025
Listing Details
 Keller Williams DTC
Keller Williams DTC
Office Contact
CHRIS@THEKIKERTEAM.COM,303-880-5692
 Terms and Conditions: The content relating to real estate for sale in this Web site comes in part from the Internet Data eXchange ("IDX") program of METROLIST, INC., DBA RECOLORADO® Real estate listings held by brokers other than RE/MAX Professionals are marked with the IDX Logo. This information is being provided for the consumers personal, non-commercial use and may not be used for any other purpose. All information subject to change and should be independently verified.
Terms and Conditions: The content relating to real estate for sale in this Web site comes in part from the Internet Data eXchange ("IDX") program of METROLIST, INC., DBA RECOLORADO® Real estate listings held by brokers other than RE/MAX Professionals are marked with the IDX Logo. This information is being provided for the consumers personal, non-commercial use and may not be used for any other purpose. All information subject to change and should be independently verified.
Copyright 2025 METROLIST, INC., DBA RECOLORADO® -- All Rights Reserved 6455 S. Yosemite St., Suite 500 Greenwood Village, CO 80111 USA
Listing information last updated on April 6th, 2025 at 4:33pm MDT.
















































