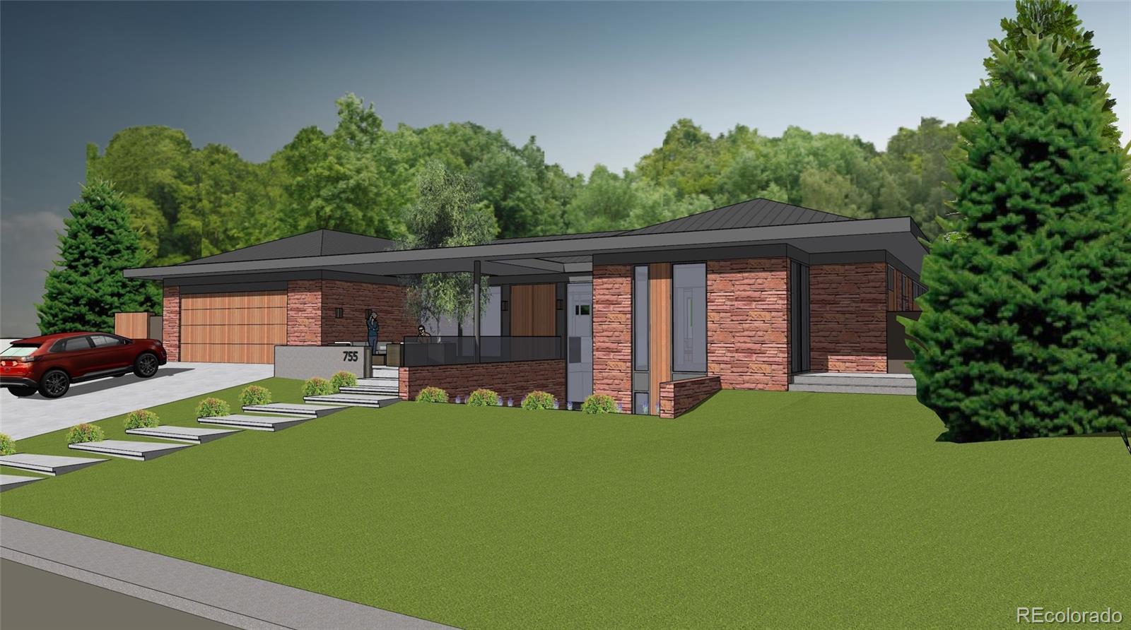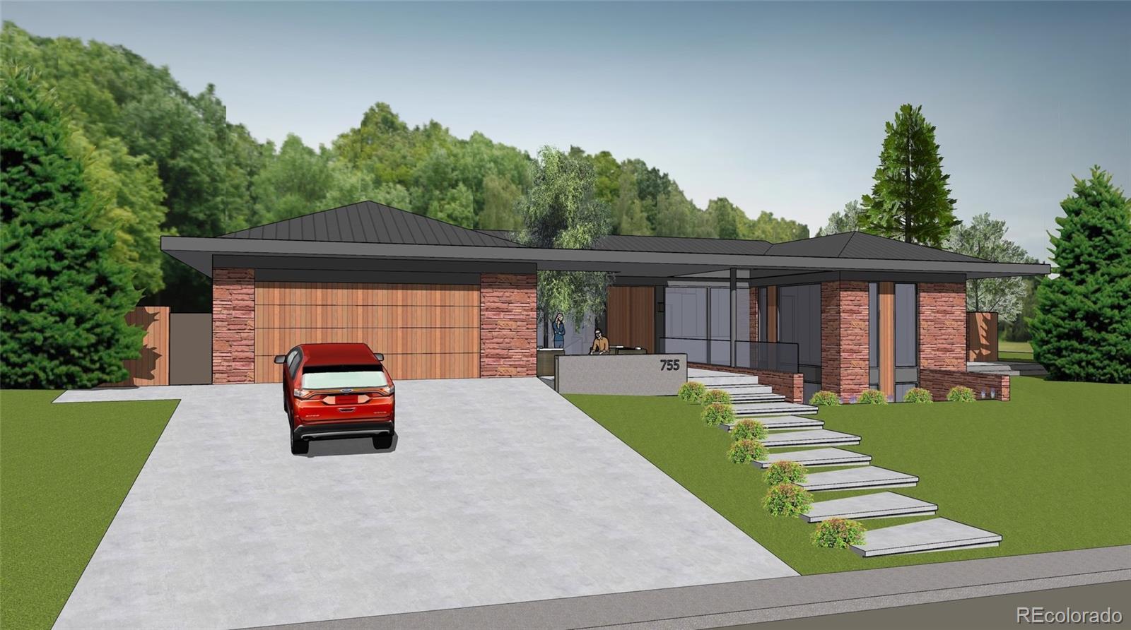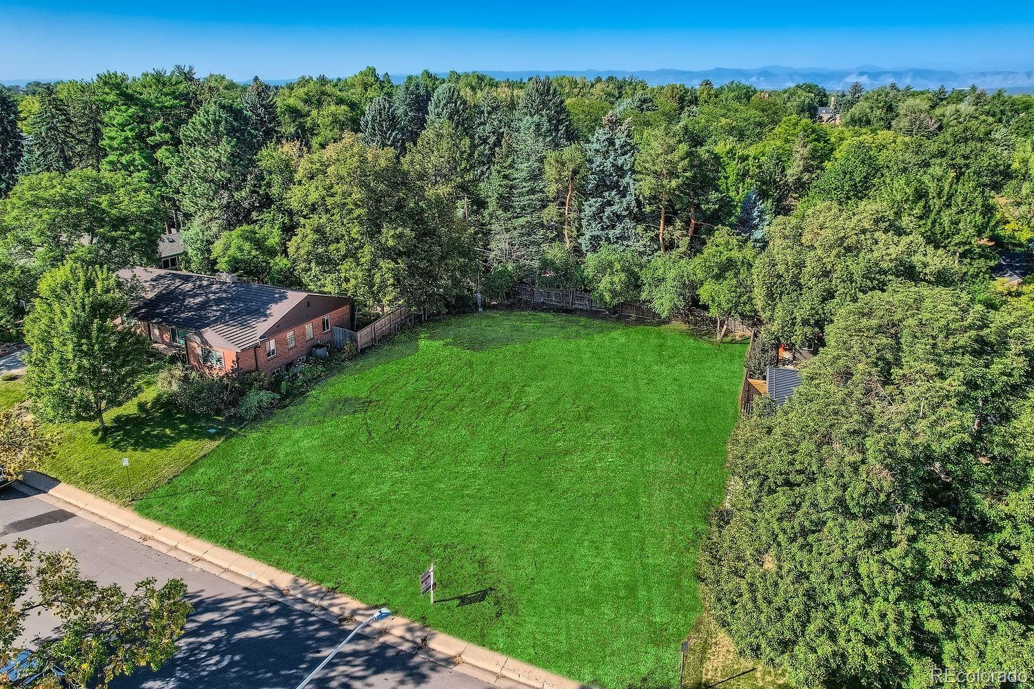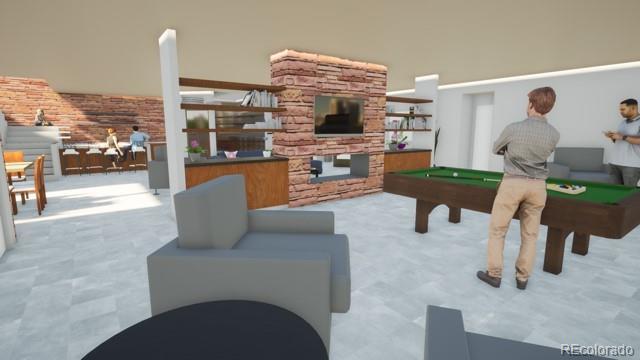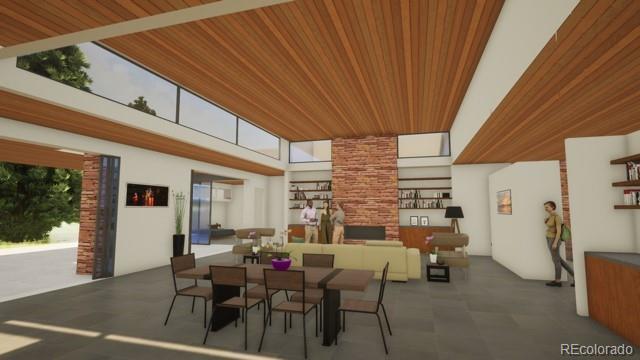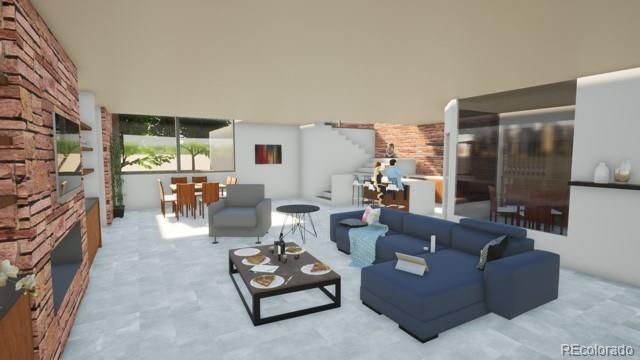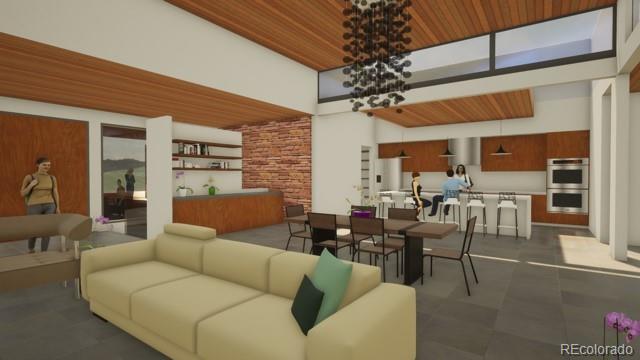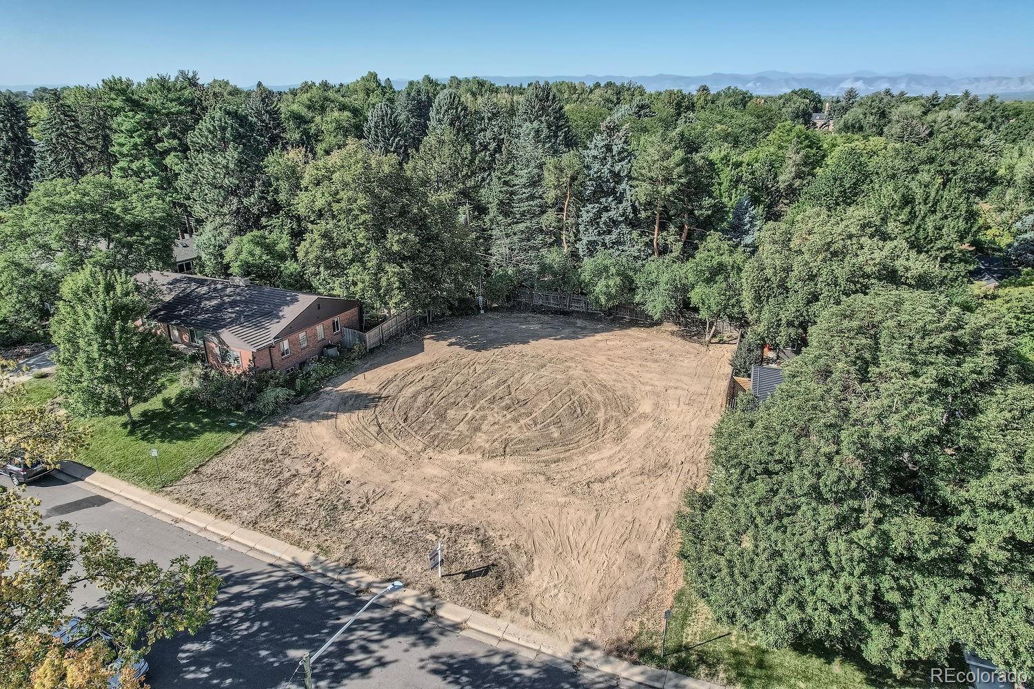Find us on...
Dashboard
- 5 Beds
- 7 Baths
- 6,374 Sqft
- .28 Acres
New Search X
755 S Jackson Street
Amazing opportunity to build custom ranch, over 3600 sq ft each floor, 3 car garage, on private 12,000 sq. ft lot in Belcaro. Rare opportunity to save years of delay, surprises when tearing down a house, and take advantage of today's building prices. Architect's plans completed; city of Denver has approved said plans. The plans are active with the city. Spectacular lot provides easy access to Cherry Creek but not fighting the density of living there. Take advantage and use Old Greenwich Builders (Fabulous custom builder) or use your own builder. Build one of the two plans available or design your own custom ranch. Regardless all plans must 1st be approved by Belcaro HOA. Actual cost to build, list price of this home, INCLUDES THE LAND. Buiilding costs are subject to change depending upon one's custom touches. Last build cost estimate was as of 7/20/2022 by old Greenwich Builders, plus 15% for inflation. This is how the asking price was determined. Land cost, building costs, plus inflation factor equals current asking price. *****Note: Owner, may carry the loan on the land, interest only, with a substantial amount down, up to one's execution of a construction loan, when the balance of the remaining principal and interest must be paid in full. ***** *****Plans are complementary. ***** **** Real Estate taxes referenced IN THIS LISTING are FOR LAND ONLY, NO RELATIONSHIP TO REAL ESTATE TAXES FOR NEW BUILD PLUS LAND.****
Listing Office: RE/MAX Professionals 
Essential Information
- MLS® #9019117
- Price$4,805,000
- Bedrooms5
- Bathrooms7.00
- Full Baths3
- Half Baths2
- Square Footage6,374
- Acres0.28
- TypeResidential
- Sub-TypeNew Home Plan
- StyleUrban Contemporary
- StatusActive
Community Information
- Address755 S Jackson Street
- CityDenver
- CountyDenver
- StateCO
- Zip Code80209
Amenities
- Parking Spaces3
- ParkingTandem
- # of Garages3
Interior
- Interior FeaturesPantry
- HeatingForced Air
- CoolingCentral Air
- FireplaceYes
- StoriesOne
Appliances
Disposal, Microwave, Oven, Range, Self Cleaning Oven
Fireplaces
Basement, Great Room, Outside
Exterior
- Lot DescriptionLevel
School Information
- DistrictDenver 1
- ElementaryCory
- MiddleMerrill
- HighSouth
Additional Information
- Date ListedMay 16th, 2024
Listing Details
 RE/MAX Professionals
RE/MAX Professionals
Office Contact
arnie@arniestein.com,303-881-3333
 Terms and Conditions: The content relating to real estate for sale in this Web site comes in part from the Internet Data eXchange ("IDX") program of METROLIST, INC., DBA RECOLORADO® Real estate listings held by brokers other than RE/MAX Professionals are marked with the IDX Logo. This information is being provided for the consumers personal, non-commercial use and may not be used for any other purpose. All information subject to change and should be independently verified.
Terms and Conditions: The content relating to real estate for sale in this Web site comes in part from the Internet Data eXchange ("IDX") program of METROLIST, INC., DBA RECOLORADO® Real estate listings held by brokers other than RE/MAX Professionals are marked with the IDX Logo. This information is being provided for the consumers personal, non-commercial use and may not be used for any other purpose. All information subject to change and should be independently verified.
Copyright 2025 METROLIST, INC., DBA RECOLORADO® -- All Rights Reserved 6455 S. Yosemite St., Suite 500 Greenwood Village, CO 80111 USA
Listing information last updated on April 22nd, 2025 at 5:33am MDT.

