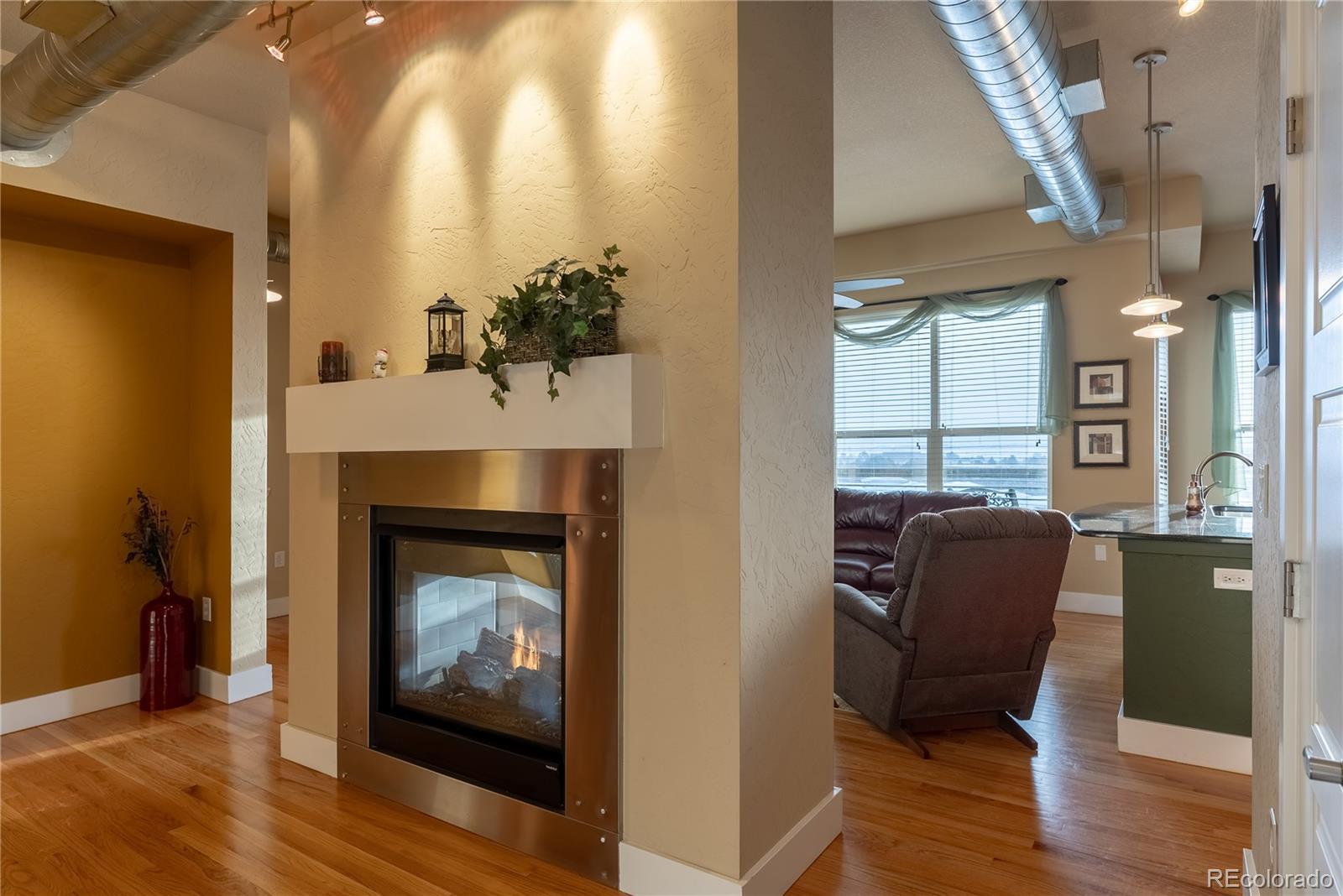Find us on...
Dashboard
- $440k Price
- 1 Bed
- 1 Bath
- 955 Sqft
New Search X
10111 Inverness Main Street 425
Introducing this elegant penthouse condo, a top-level retreat featuring one bedroom, one full luxurious bath and a versatile den. This stunning unit is designed to maximize natural light, with large east-facing windows that fill the living space with morning sun. The kitchen showcases a stunning slab granite island, stainless steel appliances, and sleek 42” cabinets. The cozy double-sided fireplace enhances the warmth of the living space, complemented by rich hardwood floors that flow seamlessly throughout. Step outside to your private balcony and enjoy sipping your morning coffee while soaking in the unobstructed views of the Colorado blue sky—an ideal setting for relaxation. Located in the desirable Vallagio community, you'll find an array of amenities right at your doorstep, including a coffee shop, breakfast place, nail salon, and a variety of lunch and dinner restaurants, as well as a yoga studio. Plus, residents can take advantage of a discount membership at the nearby Inverness Golf Course, subject to availability. For those who need to venture out, this prime location offers easy access to the Dry Creek light rail and I-25, ensuring seamless commuting from your secured garage parking spot. This highly sought-after unit, maintained by the original owner, is finally available. Don’t miss the opportunity to make this condo your new home—schedule your showing today!
Listing Office: Corey Nabors 
Essential Information
- MLS® #9012052
- Price$440,000
- Bedrooms1
- Bathrooms1.00
- Full Baths1
- Square Footage955
- Acres0.00
- Year Built2008
- TypeResidential
- Sub-TypeCondominium
- StatusActive
Community Information
- SubdivisionVallagio
- CityEnglewood
- CountyArapahoe
- StateCO
- Zip Code80112
Address
10111 Inverness Main Street 425
Amenities
- AmenitiesElevator(s), Parking
- Parking Spaces1
Parking
Heated Garage, Storage, Underground
Interior
- HeatingForced Air
- CoolingCentral Air
- FireplaceYes
- # of Fireplaces1
- FireplacesLiving Room
- StoriesOne
Interior Features
Eat-in Kitchen, High Ceilings, Kitchen Island, Walk-In Closet(s)
Appliances
Cooktop, Dishwasher, Dryer, Refrigerator, Self Cleaning Oven, Washer
Exterior
- Exterior FeaturesBalcony
- RoofConcrete
School Information
- DistrictCherry Creek 5
- ElementaryWalnut Hills
- MiddleCampus
- HighCherry Creek
Additional Information
- Date ListedJanuary 23rd, 2025
Listing Details
 Corey Nabors
Corey Nabors
Office Contact
nabors.corey@gmail.com,720-422-6230
 Terms and Conditions: The content relating to real estate for sale in this Web site comes in part from the Internet Data eXchange ("IDX") program of METROLIST, INC., DBA RECOLORADO® Real estate listings held by brokers other than RE/MAX Professionals are marked with the IDX Logo. This information is being provided for the consumers personal, non-commercial use and may not be used for any other purpose. All information subject to change and should be independently verified.
Terms and Conditions: The content relating to real estate for sale in this Web site comes in part from the Internet Data eXchange ("IDX") program of METROLIST, INC., DBA RECOLORADO® Real estate listings held by brokers other than RE/MAX Professionals are marked with the IDX Logo. This information is being provided for the consumers personal, non-commercial use and may not be used for any other purpose. All information subject to change and should be independently verified.
Copyright 2025 METROLIST, INC., DBA RECOLORADO® -- All Rights Reserved 6455 S. Yosemite St., Suite 500 Greenwood Village, CO 80111 USA
Listing information last updated on April 13th, 2025 at 3:03pm MDT.


















