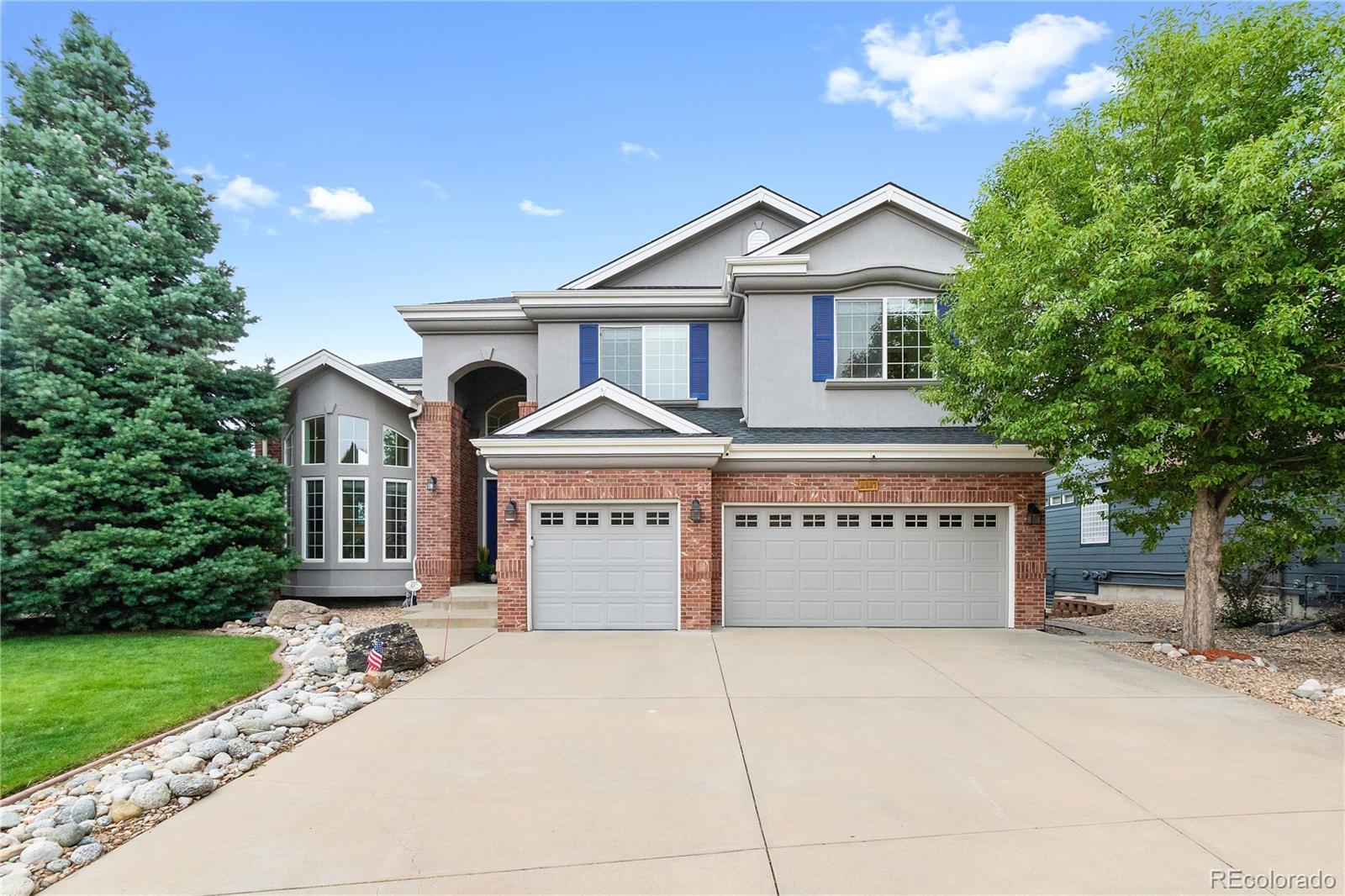Find us on...
Dashboard
- 4 Beds
- 4 Baths
- 3,316 Sqft
- .19 Acres
New Search X
12527 Tapadero Way
Say hello to the last home you'll ever want to live in! This stunning 4 bedroom 3 & 1/2 bath is located in the prestigious Daniels Gate subdivision of Castle Pines. You will be stopped in your tracks by the incredible vaulted ceilings and ample natural sunlight as you walk in. The well appointed kitchen has all the features you could want for cooking and entertaining guests. You will be mesmerized by the amazing mountain and city views as you relax on the deck. This property boasts an amazing open space where the occasional deer are spotted curiously wandering about. With plenty of space in the walkout basement, it is up to your imagination as to what it could be!
Listing Office: You 1st Realty 
Essential Information
- MLS® #9010893
- Price$1,149,000
- Bedrooms4
- Bathrooms4.00
- Full Baths3
- Half Baths1
- Square Footage3,316
- Acres0.19
- Year Built2002
- TypeResidential
- Sub-TypeSingle Family Residence
- StyleTraditional
- StatusPending
Community Information
- Address12527 Tapadero Way
- SubdivisionCastle Pines
- CityCastle Pines
- CountyDouglas
- StateCO
- Zip Code80108
Amenities
- Parking Spaces3
- # of Garages3
- ViewCity, Meadow, Mountain(s)
Amenities
Bike Share, Clubhouse, Playground, Pool, Trail(s)
Interior
- HeatingForced Air
- CoolingCentral Air
- FireplaceYes
- # of Fireplaces1
- FireplacesFamily Room, Gas
- StoriesThree Or More
Interior Features
Breakfast Nook, Ceiling Fan(s), Eat-in Kitchen, Granite Counters, High Ceilings, Jet Action Tub, Kitchen Island, Open Floorplan, Pantry, Primary Suite, Utility Sink, Vaulted Ceiling(s), Walk-In Closet(s)
Appliances
Convection Oven, Cooktop, Dishwasher, Disposal, Double Oven, Gas Water Heater, Microwave, Oven, Range, Range Hood, Refrigerator, Self Cleaning Oven, Sump Pump, Trash Compactor, Water Softener
Exterior
- RoofComposition
- FoundationConcrete Perimeter
Exterior Features
Balcony, Garden, Lighting, Private Yard, Rain Gutters
Lot Description
Greenbelt, Irrigated, Landscaped, Many Trees, Open Space, Sprinklers In Front, Sprinklers In Rear
Windows
Bay Window(s), Double Pane Windows, Egress Windows, Skylight(s), Window Coverings
School Information
- DistrictDouglas RE-1
- ElementaryBuffalo Ridge
- MiddleRocky Heights
- HighRock Canyon
Additional Information
- Date ListedJuly 31st, 2024
Listing Details
 You 1st Realty
You 1st Realty
Office Contact
alecmckinney@yahoo.com,720-271-9170
 Terms and Conditions: The content relating to real estate for sale in this Web site comes in part from the Internet Data eXchange ("IDX") program of METROLIST, INC., DBA RECOLORADO® Real estate listings held by brokers other than RE/MAX Professionals are marked with the IDX Logo. This information is being provided for the consumers personal, non-commercial use and may not be used for any other purpose. All information subject to change and should be independently verified.
Terms and Conditions: The content relating to real estate for sale in this Web site comes in part from the Internet Data eXchange ("IDX") program of METROLIST, INC., DBA RECOLORADO® Real estate listings held by brokers other than RE/MAX Professionals are marked with the IDX Logo. This information is being provided for the consumers personal, non-commercial use and may not be used for any other purpose. All information subject to change and should be independently verified.
Copyright 2025 METROLIST, INC., DBA RECOLORADO® -- All Rights Reserved 6455 S. Yosemite St., Suite 500 Greenwood Village, CO 80111 USA
Listing information last updated on April 4th, 2025 at 7:04am MDT.










































