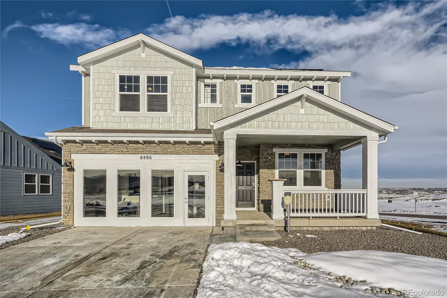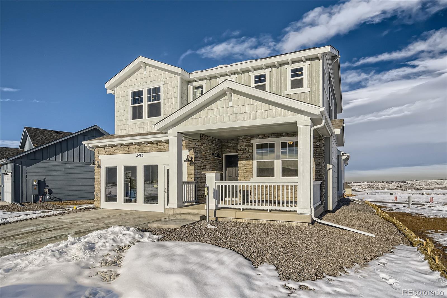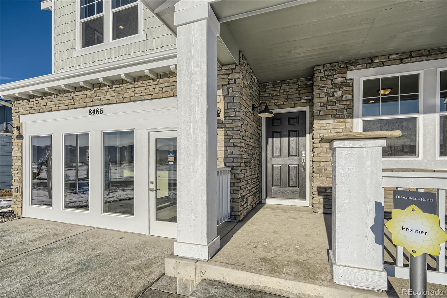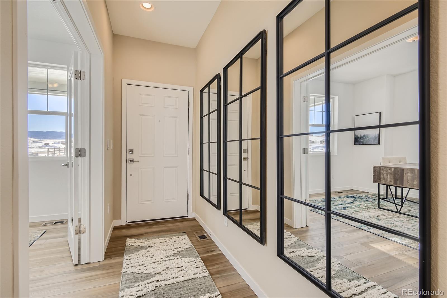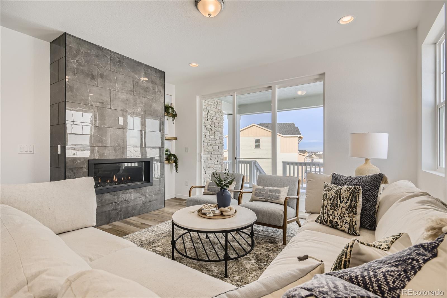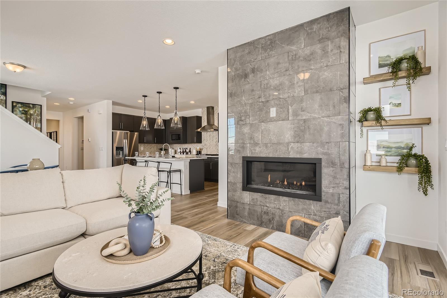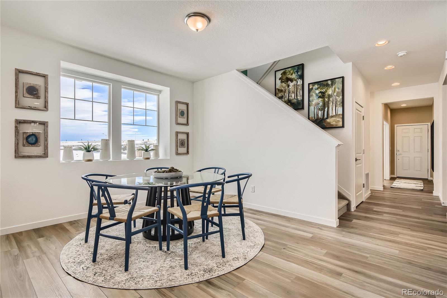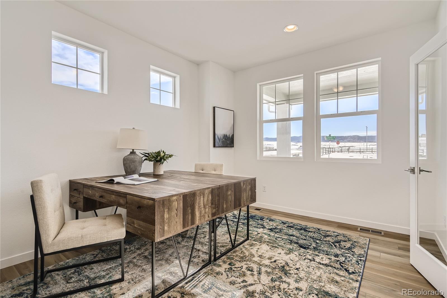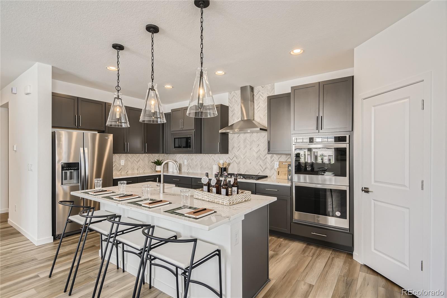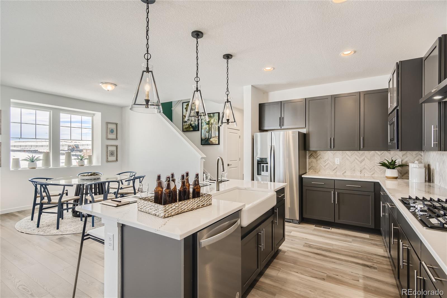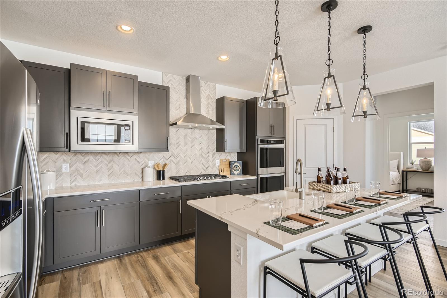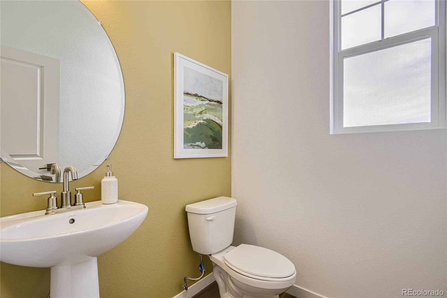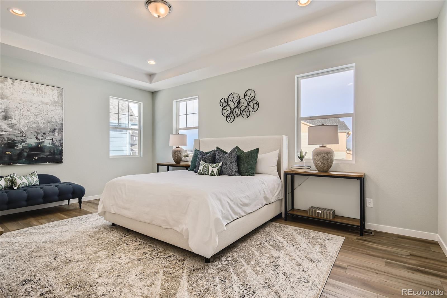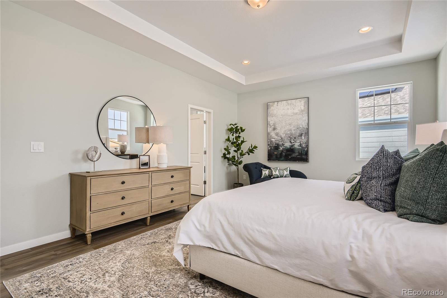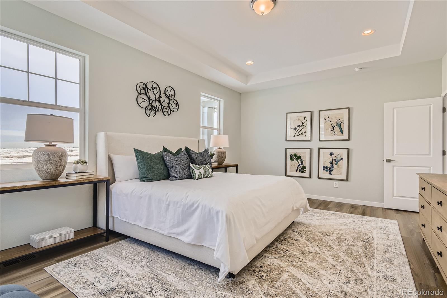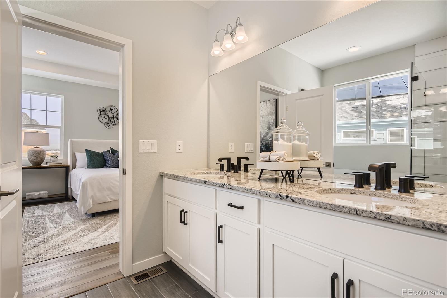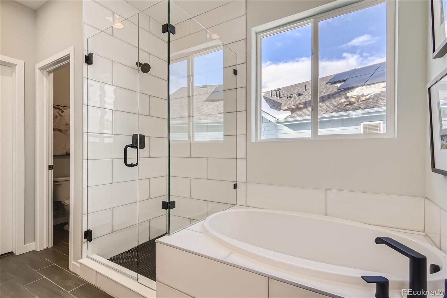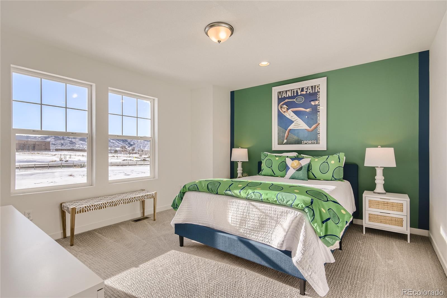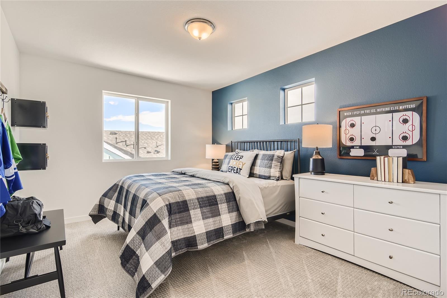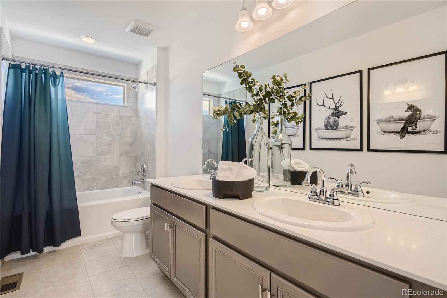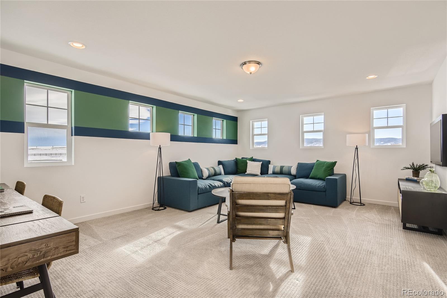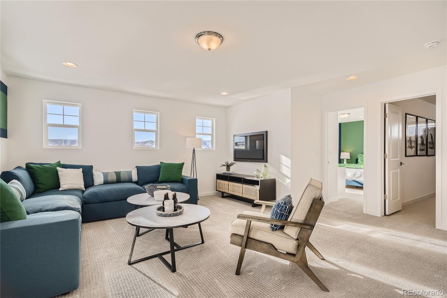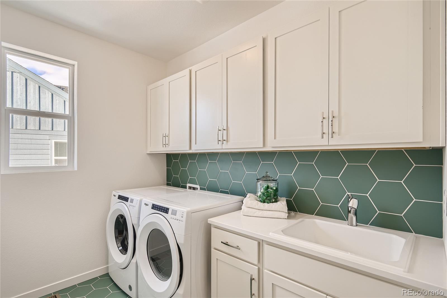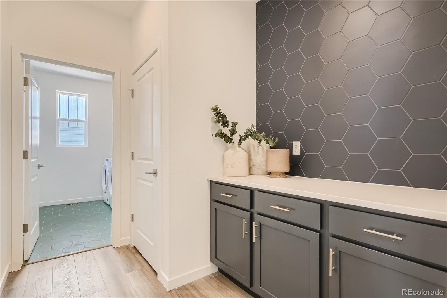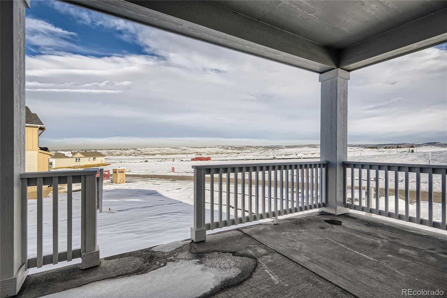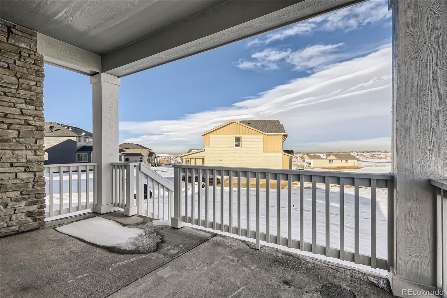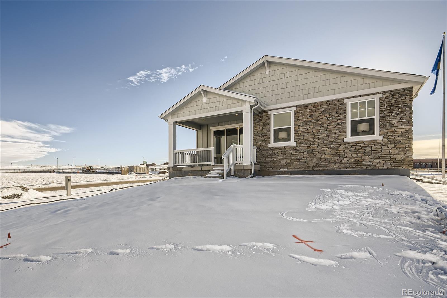Find us on...
Dashboard
- 3 Beds
- 3 Baths
- 2,588 Sqft
- .16 Acres
New Search X
8486 Cheraw Street
BUILDER MODEL HOME!!! LONG TERM RENT BACK NEEDED! The 'Frontier' two-story home features an open great room with contemporary gas fireplace that is perfect for entertaining, a study with full-lite glass doors, MAIN LEVEL owner's suite with tray ceiling and 5. pc bath, and two additional bedrooms PLUS a loft! The designer gourmet kitchen features 42" upper cabinets, quartz countertops, Whirlpool stainless appliances with 36" gas range, chimney hood, double oven, and large kitchen island. You don't want to miss the opportunity to live in this AMAZING home! 9' ceilings throughout main level and energy saving features including tankless water heater and TRANE furnace. Enjoy amazing community amenities and 30-miles of trails right outside your front door! BUILDER MODEL HOME!!! LONG TERM RENT BACK NEEDED!
Listing Office: DFH Colorado Realty LLC 
Essential Information
- MLS® #8993609
- Price$699,990
- Bedrooms3
- Bathrooms3.00
- Full Baths2
- Half Baths1
- Square Footage2,588
- Acres0.16
- Year Built2022
- TypeResidential
- Sub-TypeSingle Family Residence
- StyleTraditional
- StatusPending
Community Information
- Address8486 Cheraw Street
- CityLittleton
- CountyDouglas
- StateCO
- Zip Code80125
Subdivision
Sterling Ranch - Ascent Village
Amenities
- Parking Spaces2
- Parking220 Volts
- # of Garages2
Amenities
Clubhouse, Fitness Center, Park, Playground, Pool, Trail(s)
Utilities
Electricity Connected, Natural Gas Connected
Interior
- HeatingForced Air, Natural Gas
- CoolingCentral Air
- FireplaceYes
- # of Fireplaces1
- FireplacesGas, Great Room
- StoriesTwo
Interior Features
Eat-in Kitchen, Entrance Foyer, Five Piece Bath, Kitchen Island, Open Floorplan, Pantry, Primary Suite, Quartz Counters, Smart Lights, Solid Surface Counters, Utility Sink, Walk-In Closet(s)
Appliances
Cooktop, Dishwasher, Disposal, Double Oven, Microwave, Range Hood, Tankless Water Heater
Exterior
- WindowsDouble Pane Windows
- RoofComposition
- FoundationConcrete Perimeter
Lot Description
Foothills, Master Planned, Sprinklers In Front
School Information
- DistrictDouglas RE-1
- ElementaryCoyote Creek
- MiddleRanch View
- HighThunderridge
Additional Information
- Date ListedJanuary 6th, 2023
Listing Details
 DFH Colorado Realty LLC
DFH Colorado Realty LLC
 Terms and Conditions: The content relating to real estate for sale in this Web site comes in part from the Internet Data eXchange ("IDX") program of METROLIST, INC., DBA RECOLORADO® Real estate listings held by brokers other than RE/MAX Professionals are marked with the IDX Logo. This information is being provided for the consumers personal, non-commercial use and may not be used for any other purpose. All information subject to change and should be independently verified.
Terms and Conditions: The content relating to real estate for sale in this Web site comes in part from the Internet Data eXchange ("IDX") program of METROLIST, INC., DBA RECOLORADO® Real estate listings held by brokers other than RE/MAX Professionals are marked with the IDX Logo. This information is being provided for the consumers personal, non-commercial use and may not be used for any other purpose. All information subject to change and should be independently verified.
Copyright 2025 METROLIST, INC., DBA RECOLORADO® -- All Rights Reserved 6455 S. Yosemite St., Suite 500 Greenwood Village, CO 80111 USA
Listing information last updated on April 21st, 2025 at 12:33pm MDT.

