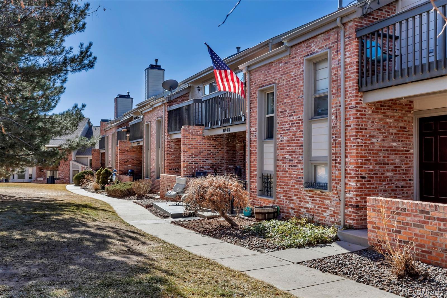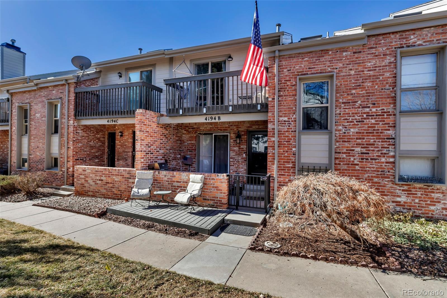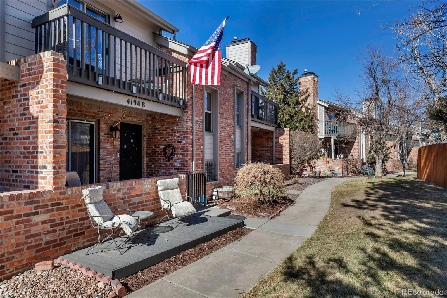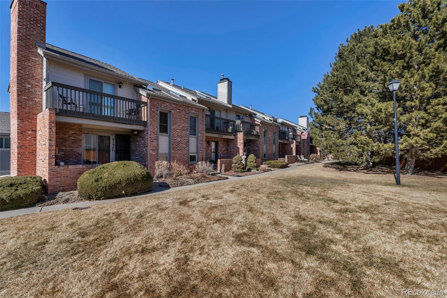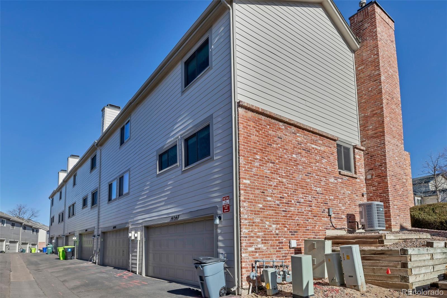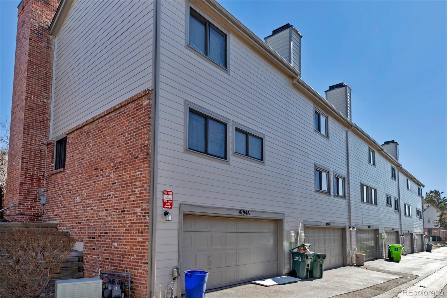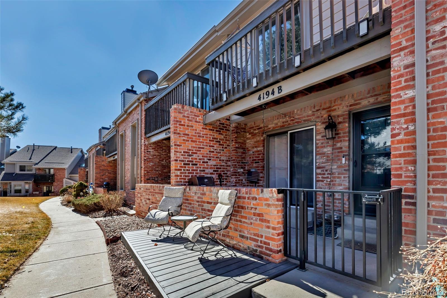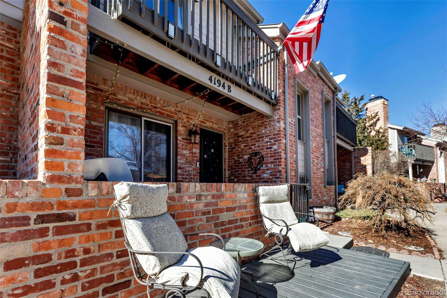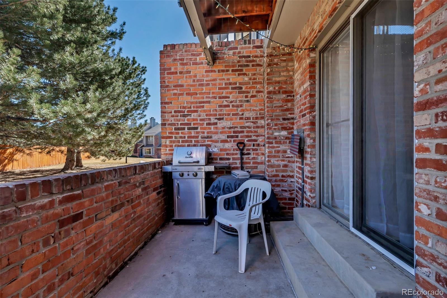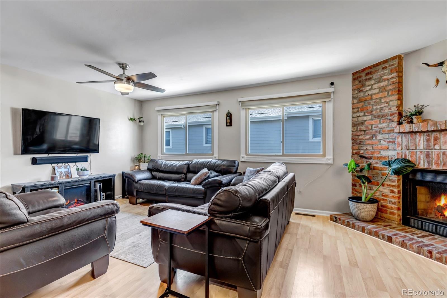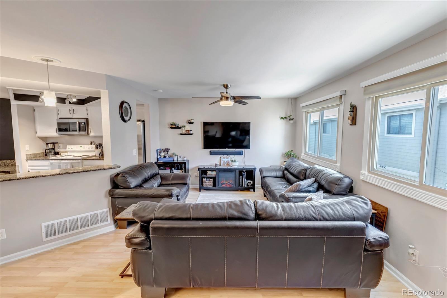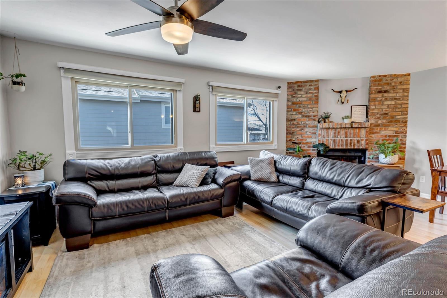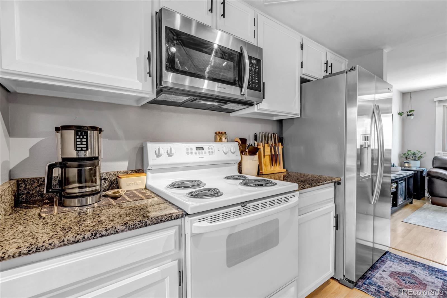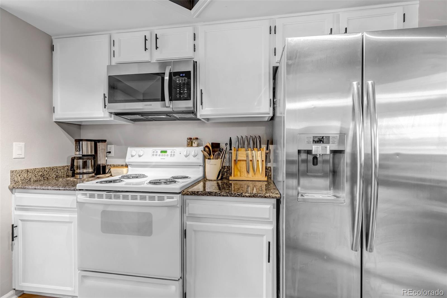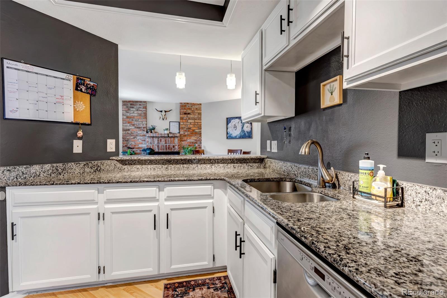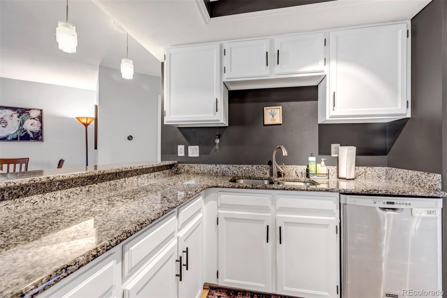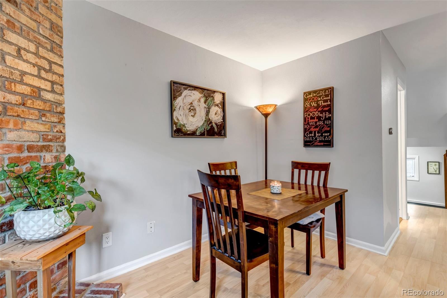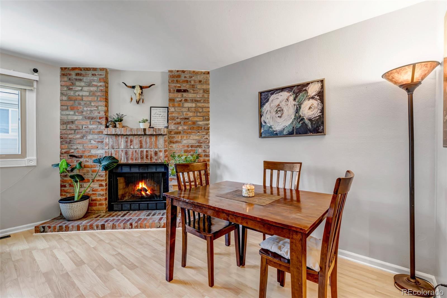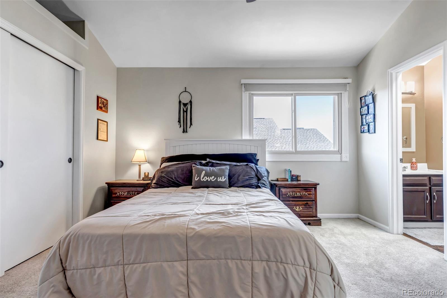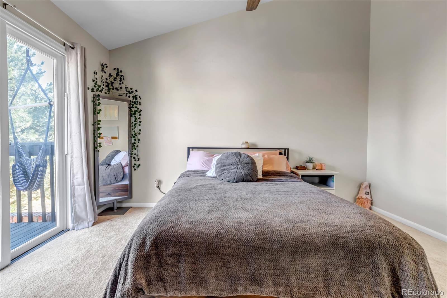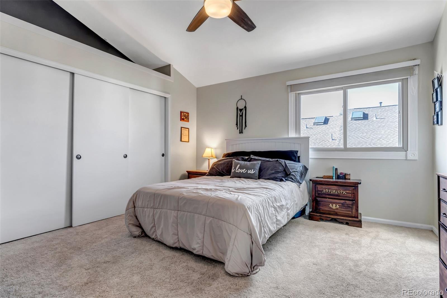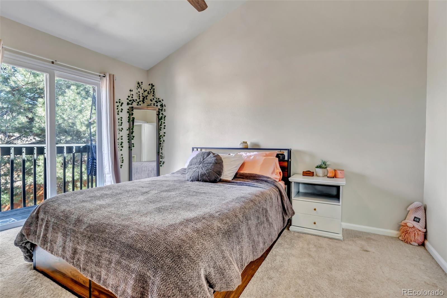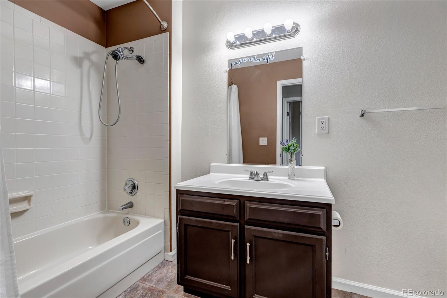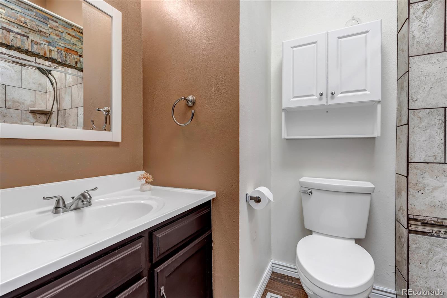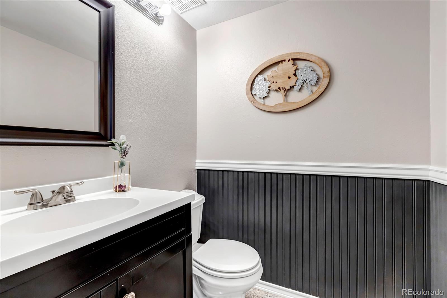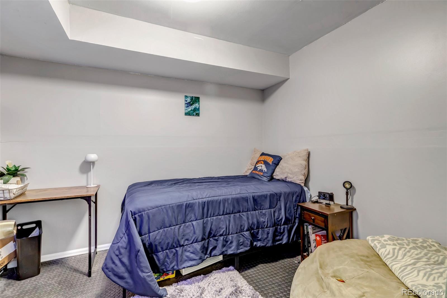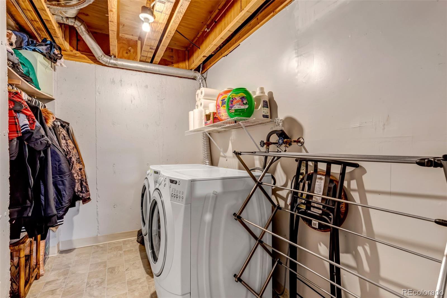Find us on...
Dashboard
- 2 Beds
- 3 Baths
- 1,268 Sqft
- .02 Acres
New Search X
4194 S Fraser Way B
Your Dream Home Awaits in Summit Park! *Seller is offering $5,000 Concessions* Imagine coming home to this beautifully updated Series III two-story townhome, perfectly nestled in an extremely quiet location overlooking the greenbelt. Step inside and experience the charm of modern upgrades and timeless comfort. From the granite countertops to the stainless steel appliances (yes, all included!), every detail has been thoughtfully designed. The spacious kitchen with a breakfast bar is perfect for morning coffee or entertaining guests. With large bedrooms, updated baths, LED lighting throughout, and a Nest thermostat and doorbell, this home blends style with smart living. The garage space is flexible. This bonus room inside the garage offers extra space for an office, gym, or storage but can be easily removed to restore the garage to a true 2-car capacity—with no damage to the floor! Enjoy peace of mind with major updates already completed—new roofs, gutters, siding, and trim (2021), new windows, a newer electrical panel, and a new garage door opener. Plus, there's a bonus room in the garage for extra flexibility! And the best part? It’s priced just right! Don’t miss this rare opportunity to own a move-in-ready home in a beautifully maintained community. Don’t miss your chance to call this move-in-ready townhome yours! Schedule your showing today!
Listing Office: Realty ONE Group Platinum Elite 
Essential Information
- MLS® #8971859
- Price$390,000
- Bedrooms2
- Bathrooms3.00
- Full Baths2
- Half Baths1
- Square Footage1,268
- Acres0.02
- Year Built1983
- TypeResidential
- Sub-TypeTownhouse
- StyleContemporary
- StatusActive
Community Information
- Address4194 S Fraser Way B
- SubdivisionSummit Park
- CityAurora
- CountyArapahoe
- StateCO
- Zip Code80014
Amenities
- UtilitiesCable Available
- Parking Spaces2
- # of Garages2
Interior
- HeatingForced Air
- CoolingCentral Air
- StoriesTwo
Exterior
- Exterior FeaturesBalcony, Tennis Court(s)
- RoofComposition
- FoundationConcrete Perimeter
Lot Description
Greenbelt, Sprinklers In Front
School Information
- DistrictCherry Creek 5
- ElementaryIndependence
- MiddleLaredo
- HighSmoky Hill
Additional Information
- Date ListedFebruary 14th, 2025
Listing Details
Realty ONE Group Platinum Elite
Office Contact
mel@melanieshome.com,720-544-3672
 Terms and Conditions: The content relating to real estate for sale in this Web site comes in part from the Internet Data eXchange ("IDX") program of METROLIST, INC., DBA RECOLORADO® Real estate listings held by brokers other than RE/MAX Professionals are marked with the IDX Logo. This information is being provided for the consumers personal, non-commercial use and may not be used for any other purpose. All information subject to change and should be independently verified.
Terms and Conditions: The content relating to real estate for sale in this Web site comes in part from the Internet Data eXchange ("IDX") program of METROLIST, INC., DBA RECOLORADO® Real estate listings held by brokers other than RE/MAX Professionals are marked with the IDX Logo. This information is being provided for the consumers personal, non-commercial use and may not be used for any other purpose. All information subject to change and should be independently verified.
Copyright 2025 METROLIST, INC., DBA RECOLORADO® -- All Rights Reserved 6455 S. Yosemite St., Suite 500 Greenwood Village, CO 80111 USA
Listing information last updated on April 1st, 2025 at 8:33pm MDT.

