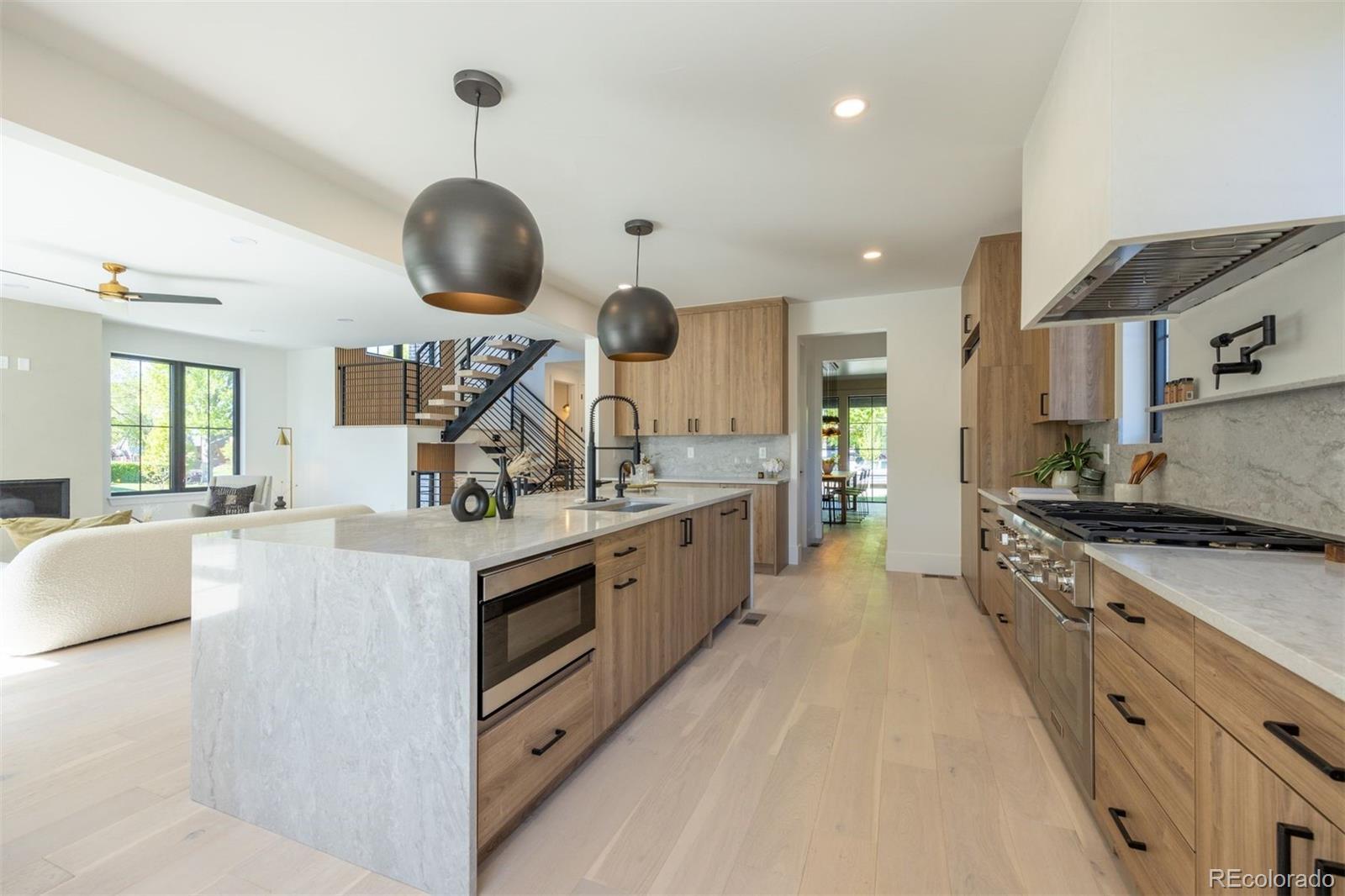Find us on...
Dashboard
- 5 Beds
- 6 Baths
- 5,926 Sqft
- .13 Acres
New Search X
2200 Newton Street
Come and explore this custom-built, Modern Tudor-style retreat in Sloan's Lake! This home features 5 beds and 6 baths in the main home and a one-bedroom ADU! Walk out of the great room through your large glass sliders leading to your enclosed patio. The living room & primary bedroom both feature large fireplaces for those chilly nights! Outback you will find an oversized 3 car garage with a fully landscaped yard. Some of the home features include: steam shower, steam closet, exceptionally large primary closet that connects to the laundry room, wine room & fully finished basement. There is also a 3rd floor lounge/Yoga Studio with a full bathroom, wet bar & outdoor deck. The basement is an entertainer's dream - tall ceilings, light up wine cellar, full wet bar & plenty of space to host!
Listing Office: LIV Sotheby's International Realty 
Essential Information
- MLS® #8958982
- Price$2,790,000
- Bedrooms5
- Bathrooms6.00
- Full Baths6
- Square Footage5,926
- Acres0.13
- Year Built2024
- TypeResidential
- Sub-TypeSingle Family Residence
- StyleTraditional, Tudor
- StatusActive
Community Information
- Address2200 Newton Street
- SubdivisionSloan's Lake
- CityDenver
- CountyDenver
- StateCO
- Zip Code80211
Amenities
- Parking Spaces3
- # of Garages3
- ViewLake, Mountain(s)
Utilities
Cable Available, Electricity Connected, Internet Access (Wired), Natural Gas Available
Interior
- HeatingForced Air
- FireplaceYes
- # of Fireplaces2
- FireplacesFamily Room, Primary Bedroom
- StoriesThree Or More
Interior Features
Breakfast Nook, Built-in Features, Ceiling Fan(s), Eat-in Kitchen, Five Piece Bath, High Ceilings, High Speed Internet, Kitchen Island, Open Floorplan, Pantry, Quartz Counters, Smart Thermostat, Walk-In Closet(s), Wet Bar
Appliances
Bar Fridge, Convection Oven, Cooktop, Dishwasher, Disposal, Dryer, Microwave, Oven, Range, Range Hood, Refrigerator, Self Cleaning Oven, Smart Appliances, Warming Drawer, Washer
Cooling
Air Conditioning-Room, Central Air
Exterior
Exterior Features
Balcony, Fire Pit, Gas Grill, Gas Valve, Lighting, Private Yard, Rain Gutters
Lot Description
Corner Lot, Landscaped, Sprinklers In Front
Windows
Double Pane Windows, Skylight(s)
Roof
Architecural Shingle, Membrane
School Information
- DistrictDenver 1
- ElementaryBrown
- MiddleLake
- HighNorth
Additional Information
- Date ListedJune 6th, 2024
- ZoningU-SU-C1
Listing Details
LIV Sotheby's International Realty
Office Contact
zdavis@livsothebysrealty.com,303-710-5560
 Terms and Conditions: The content relating to real estate for sale in this Web site comes in part from the Internet Data eXchange ("IDX") program of METROLIST, INC., DBA RECOLORADO® Real estate listings held by brokers other than RE/MAX Professionals are marked with the IDX Logo. This information is being provided for the consumers personal, non-commercial use and may not be used for any other purpose. All information subject to change and should be independently verified.
Terms and Conditions: The content relating to real estate for sale in this Web site comes in part from the Internet Data eXchange ("IDX") program of METROLIST, INC., DBA RECOLORADO® Real estate listings held by brokers other than RE/MAX Professionals are marked with the IDX Logo. This information is being provided for the consumers personal, non-commercial use and may not be used for any other purpose. All information subject to change and should be independently verified.
Copyright 2025 METROLIST, INC., DBA RECOLORADO® -- All Rights Reserved 6455 S. Yosemite St., Suite 500 Greenwood Village, CO 80111 USA
Listing information last updated on April 21st, 2025 at 3:03am MDT.

































