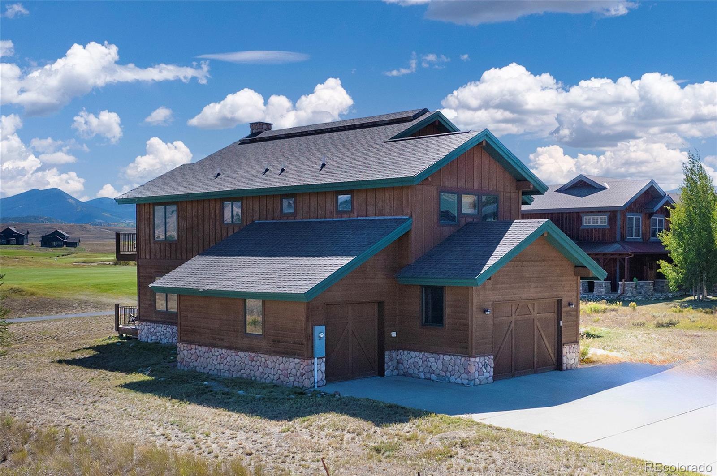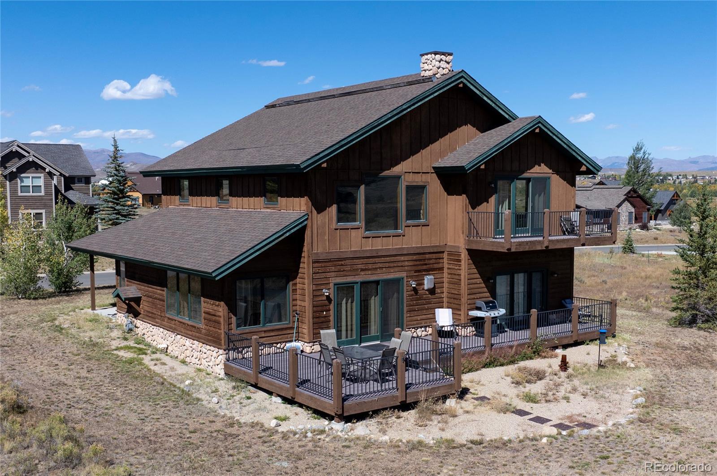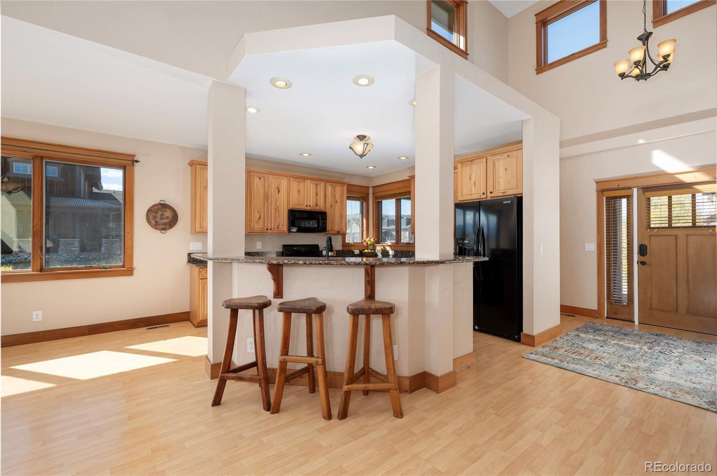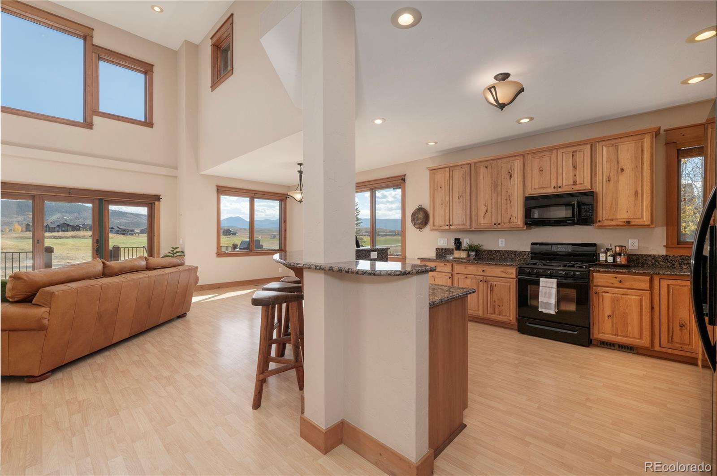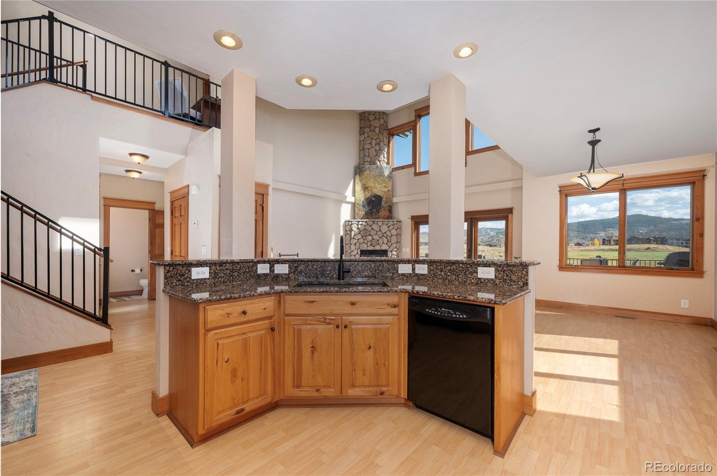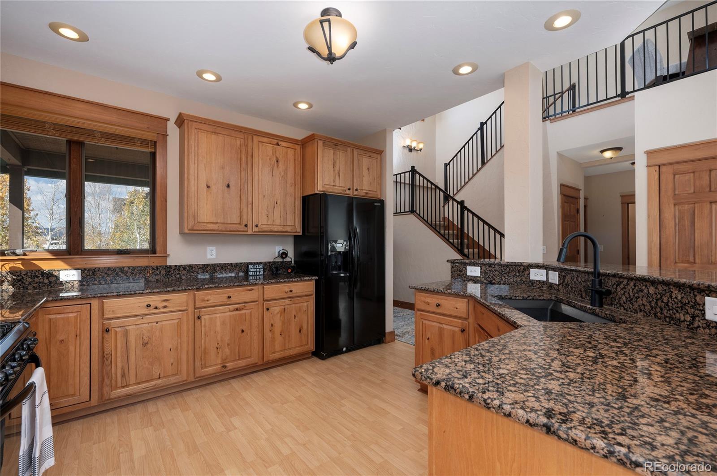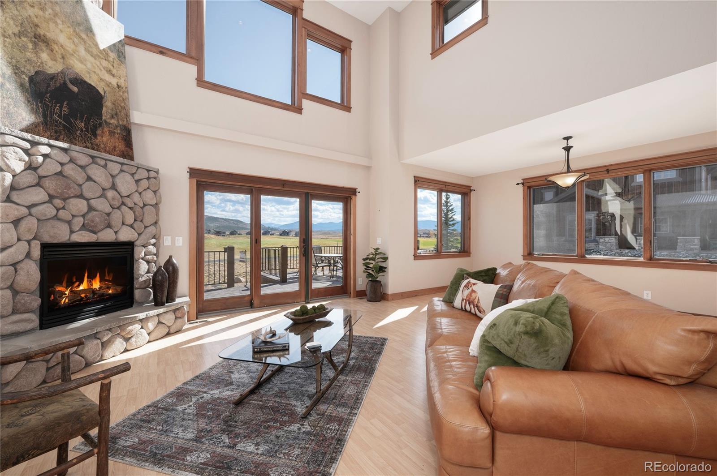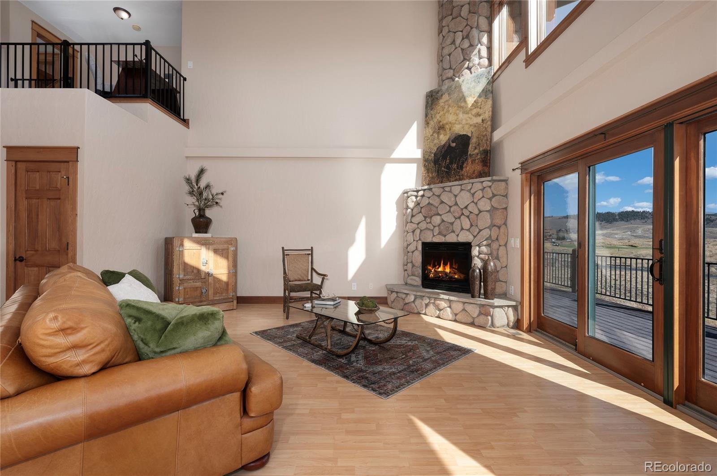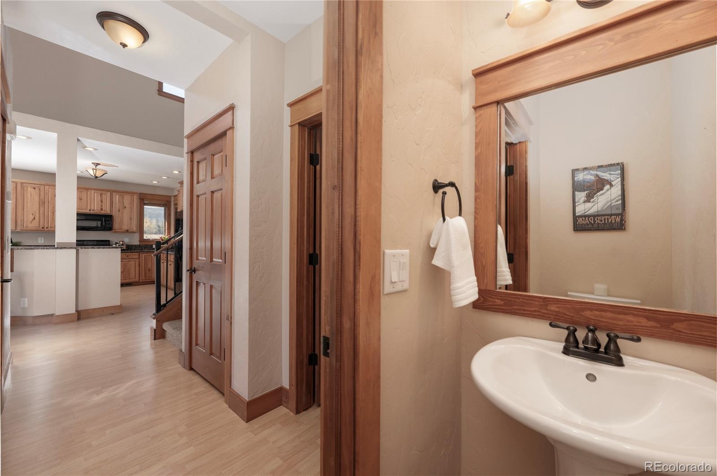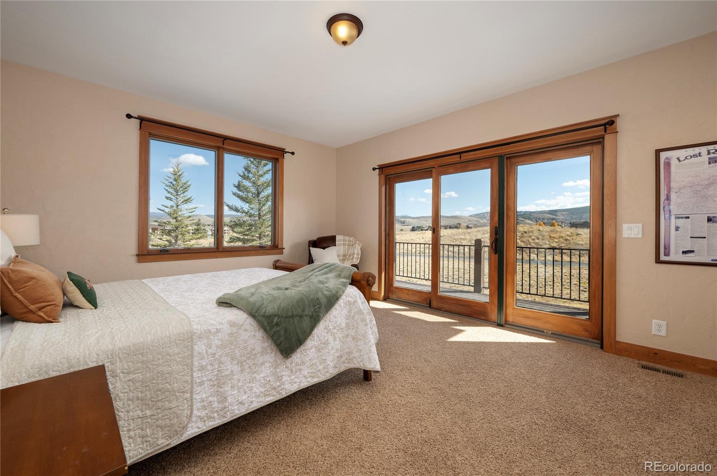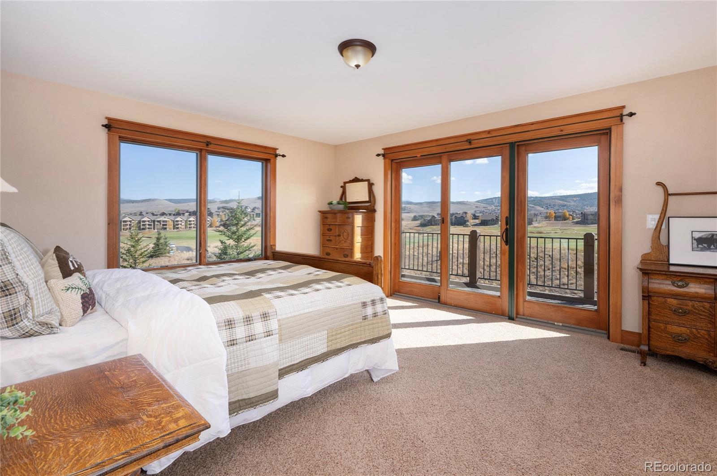Find us on...
Dashboard
- 3 Beds
- 4 Baths
- 2,392 Sqft
- .29 Acres
New Search X
1431 Wildhorse Drive
Right off the number 9 fairway at Grand Elk and views from every bedroom! This home offers 3 en-suites with the primary on the main floor including a 1/2 bath and laundry area. Experience the mountain and golf course views as soon as you walk in the front door. Living area has vaulted ceilings, big crank out windows, and a floor to ceiling rock gas fireplace. Kitchen opens to the living area, has granite countertops with lots of wood cabinetry and eat in bar. The back Trex deck is spacious for grilling and lounging. The second floor offers two large en-suites. One suite has a nice private deck that overlooks two fairways and Granby Ranch ski mountain. Bedrooms have lots of closet space and storage. The garage has high ceilings with plenty of space for two cars, golf cart, and storage. Grand Elk offers golf, outdoor heated pool, large hot tub, clubhouse benefits, and so much more. Located in the heart of Granby and conveniently located near Rocky National Park anWinter Park Resort. Come see what mountain mixed with country club living is all about.
Listing Office: Keller Williams Advantage Realty LLC 
Essential Information
- MLS® #8954083
- Price$1,184,000
- Bedrooms3
- Bathrooms4.00
- Full Baths3
- Half Baths1
- Square Footage2,392
- Acres0.29
- Year Built2008
- TypeResidential
- Sub-TypeSingle Family Residence
- StatusActive
Community Information
- Address1431 Wildhorse Drive
- SubdivisionGrand Elk
- CityGranby
- CountyGrand
- StateCO
- Zip Code80446
Amenities
- Parking Spaces2
- ParkingConcrete
- # of Garages2
- ViewGolf Course, Mountain(s)
Amenities
Clubhouse, Golf Course, Pool, Spa/Hot Tub
Interior
- HeatingForced Air
- CoolingNone
- FireplaceYes
- # of Fireplaces1
- FireplacesFamily Room
- StoriesTwo
Interior Features
Five Piece Bath, Granite Counters, High Ceilings, High Speed Internet, Primary Suite, Vaulted Ceiling(s), Walk-In Closet(s)
Appliances
Dishwasher, Disposal, Dryer, Gas Water Heater, Range, Refrigerator, Self Cleaning Oven
Exterior
- Lot DescriptionOn Golf Course
- WindowsDouble Pane Windows
- RoofComposition
School Information
- DistrictEast Grand 2
- ElementaryGranby
- MiddleEast Grand
- HighMiddle Park
Additional Information
- Date ListedOctober 17th, 2024
Listing Details
- Office Contact970-922-8144
Keller Williams Advantage Realty LLC
 Terms and Conditions: The content relating to real estate for sale in this Web site comes in part from the Internet Data eXchange ("IDX") program of METROLIST, INC., DBA RECOLORADO® Real estate listings held by brokers other than RE/MAX Professionals are marked with the IDX Logo. This information is being provided for the consumers personal, non-commercial use and may not be used for any other purpose. All information subject to change and should be independently verified.
Terms and Conditions: The content relating to real estate for sale in this Web site comes in part from the Internet Data eXchange ("IDX") program of METROLIST, INC., DBA RECOLORADO® Real estate listings held by brokers other than RE/MAX Professionals are marked with the IDX Logo. This information is being provided for the consumers personal, non-commercial use and may not be used for any other purpose. All information subject to change and should be independently verified.
Copyright 2025 METROLIST, INC., DBA RECOLORADO® -- All Rights Reserved 6455 S. Yosemite St., Suite 500 Greenwood Village, CO 80111 USA
Listing information last updated on April 4th, 2025 at 5:18am MDT.

