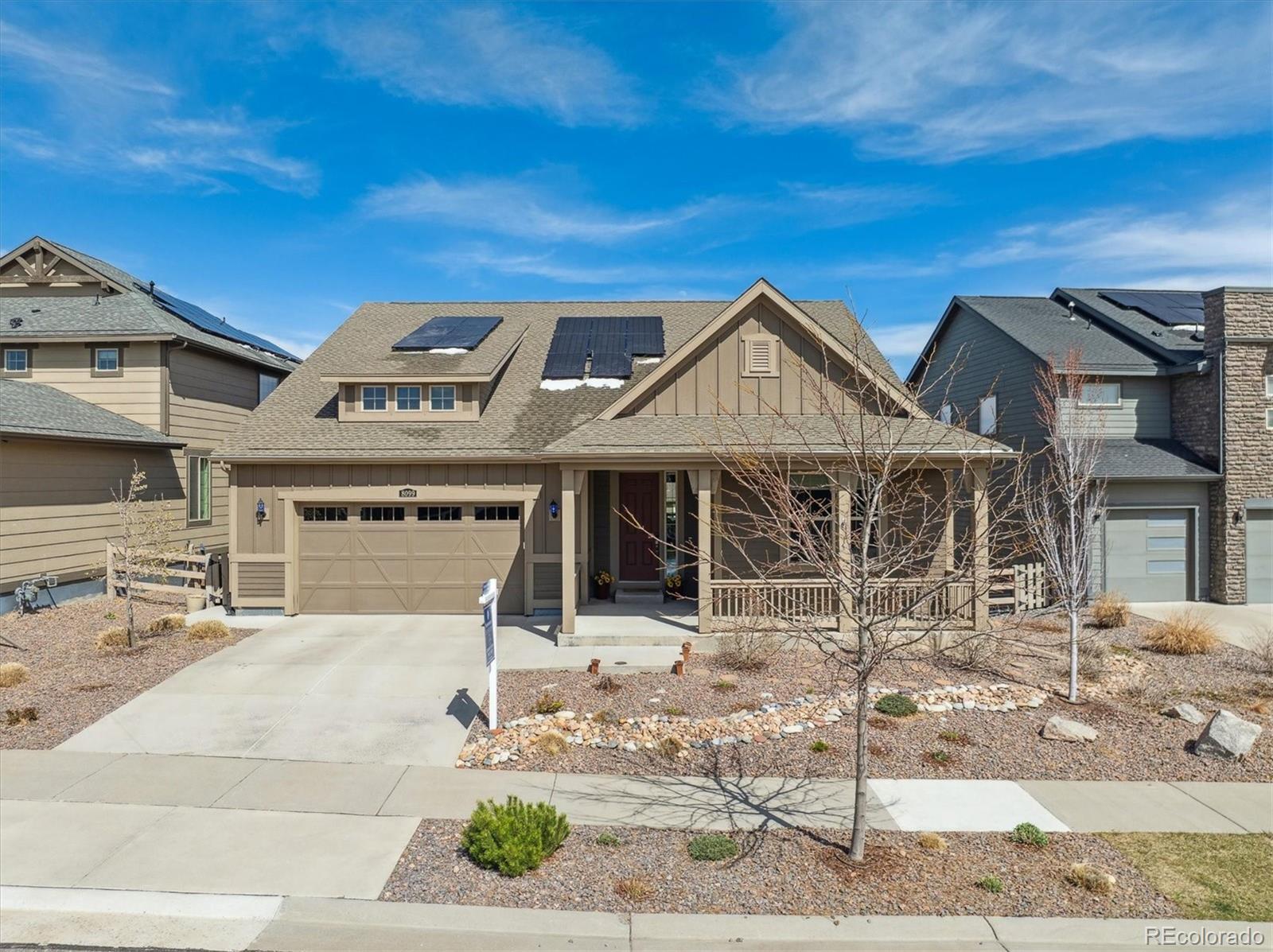Find us on...
Dashboard
- 4 Beds
- 4 Baths
- 3,845 Sqft
- .18 Acres
New Search X
8099 Arapahoe Peak Street
This beautiful Ranch is a true dream home*As you enter, the rich Wood Flooring & modern double Coffered ceiling w/Crown Moulding set a sophisticated tone*The Open-Concept Great Room boasts soaring ceilings & 8 ft. Doorways*An elegant Iced Quartz Fireplace & an abundance of natural light, create a welcoming atmosphere*The Chef’s Kitchen is a true standout, featuring custom Soft-Close Maple Cabinetry, Double Ovens, a Warming Drawer, & sleek 5-Burner Gas Cooktop*Designer Lighting & a Stainless Steel Sink highlight the oversized Granite Island, making it the ideal spot to entertain*The adjacent Dining Room opens to a spacious Deck, perfect for al fresco meals*The expansive Primary Bedroom is a private retreat which features a Shiplap Tray Ceiling a Spa-inspired ensuite bath, complete w/Soaking Tub, Walk-in Shower, Dual Sinks, & roomy Walk-in Closet that seamlessly connects to the Laundry Room*The dedicated Office is conveniently located next to the Great Room & Primary Bedroom w/Sliders to the Deck*The Guest Wing includes two additional Bedrooms, Private Bath, w/easy access to the Laundry Room*The Mudroom "Drop Zone" w/it's Built-in Bench adds extra convenience*The Finished Basement offers 1,600 square feet of space w/9-Foot Ceilings, including a versatile Recreation Room w/Full Kitchen for family fun, a Fireplace, an Exercise Room w/Sauna ,Guest Bedroom & Shop or Second Office Area*The Spa-like Full Bathroom features a Steam Shower & is just steps away from the Hot Tub on the back patio*Additional Storage Space is also available, along with a Tandem-style Three-Car Garage*Outside, the low-maintenance backyard is an entertainer’s paradise, with a private Hot Tub, Turf, a Patio & Garden areas for fresh veggies*Located in Master Planned Sterling Ranch neighborhood in Littleton, this home is just moments from scenic walking trails, a Resort-Style pool, and Playgrounds*It’s also minutes to Top-Rated Schools, Fine Dining, Boutique Shopping, and convenient Highway Access
Listing Office: Cityscape Properties LLC 
Essential Information
- MLS® #8946897
- Price$1,049,000
- Bedrooms4
- Bathrooms4.00
- Full Baths3
- Half Baths1
- Square Footage3,845
- Acres0.18
- Year Built2018
- TypeResidential
- Sub-TypeSingle Family Residence
- StatusActive
Style
Contemporary, Mountain Contemporary, Traditional
Community Information
- Address8099 Arapahoe Peak Street
- SubdivisionSterling Ranch
- CityLittleton
- CountyDouglas
- StateCO
- Zip Code80125
Amenities
- Parking Spaces3
- # of Garages3
Utilities
Cable Available, Electricity Connected, Internet Access (Wired)
Parking
Concrete, Exterior Access Door, Oversized
Interior
- HeatingForced Air, Natural Gas
- CoolingCentral Air
- FireplaceYes
- # of Fireplaces2
- FireplacesBasement, Great Room
- StoriesOne
Interior Features
Breakfast Nook, Ceiling Fan(s), Eat-in Kitchen, Entrance Foyer, Five Piece Bath, Granite Counters, High Ceilings, High Speed Internet, Kitchen Island, Open Floorplan, Pantry, Primary Suite, Sauna, Smart Thermostat, Hot Tub, Utility Sink, Walk-In Closet(s), Wet Bar, Wired for Data
Appliances
Bar Fridge, Cooktop, Dishwasher, Disposal, Double Oven, Dryer, Gas Water Heater, Microwave, Refrigerator, Self Cleaning Oven, Warming Drawer, Washer, Wine Cooler
Exterior
- RoofArchitecural Shingle
Exterior Features
Garden, Lighting, Private Yard, Smart Irrigation
Lot Description
Irrigated, Landscaped, Level, Many Trees, Master Planned, Sprinklers In Front, Sprinklers In Rear
Windows
Double Pane Windows, Window Coverings, Window Treatments
School Information
- DistrictDouglas RE-1
- ElementaryCoyote Creek
- MiddleRanch View
- HighThunderridge
Additional Information
- Date ListedApril 5th, 2025
- ZoningRes
Listing Details
 Cityscape Properties LLC
Cityscape Properties LLC- Office ContactKim@BuyDenver.net,303-523-8333
 Terms and Conditions: The content relating to real estate for sale in this Web site comes in part from the Internet Data eXchange ("IDX") program of METROLIST, INC., DBA RECOLORADO® Real estate listings held by brokers other than RE/MAX Professionals are marked with the IDX Logo. This information is being provided for the consumers personal, non-commercial use and may not be used for any other purpose. All information subject to change and should be independently verified.
Terms and Conditions: The content relating to real estate for sale in this Web site comes in part from the Internet Data eXchange ("IDX") program of METROLIST, INC., DBA RECOLORADO® Real estate listings held by brokers other than RE/MAX Professionals are marked with the IDX Logo. This information is being provided for the consumers personal, non-commercial use and may not be used for any other purpose. All information subject to change and should be independently verified.
Copyright 2025 METROLIST, INC., DBA RECOLORADO® -- All Rights Reserved 6455 S. Yosemite St., Suite 500 Greenwood Village, CO 80111 USA
Listing information last updated on April 8th, 2025 at 11:18pm MDT.



















































