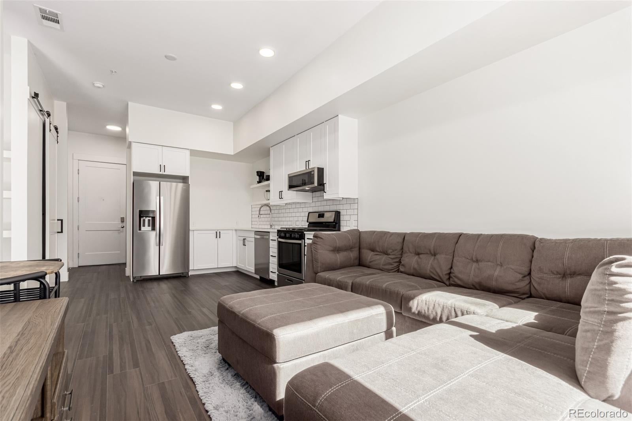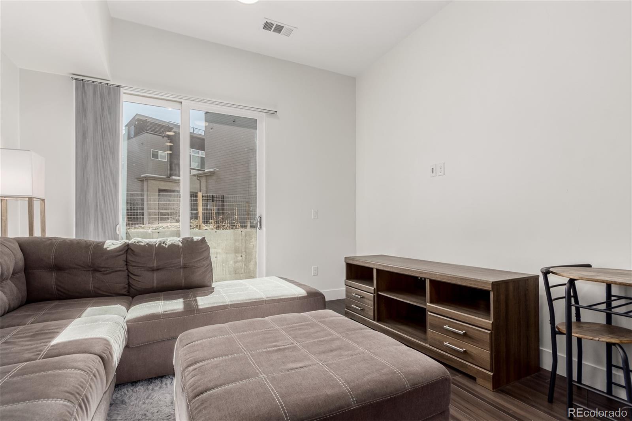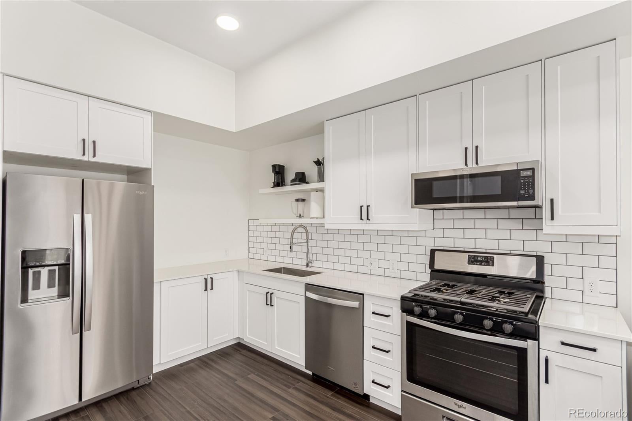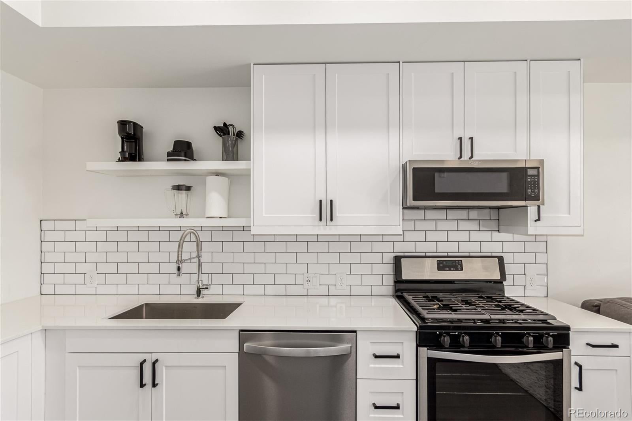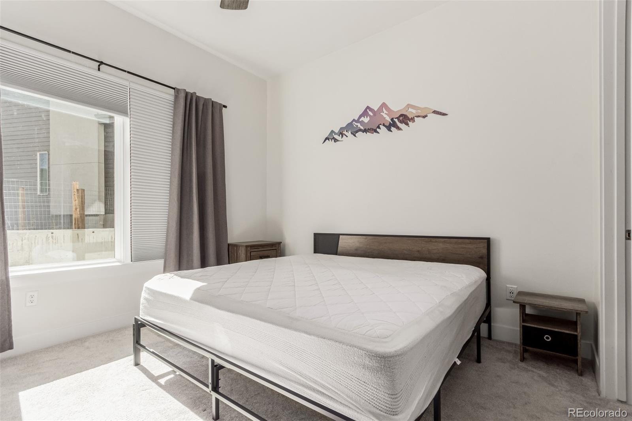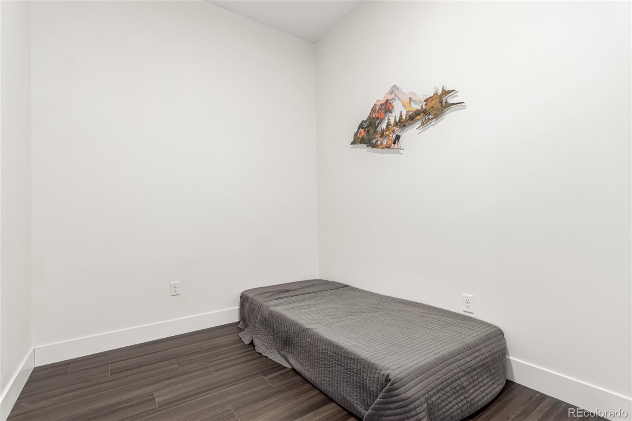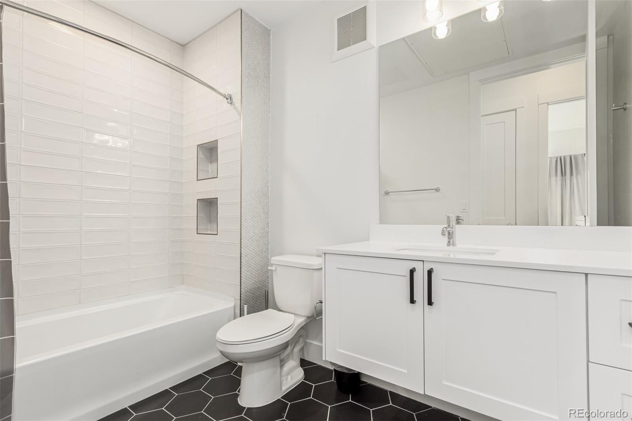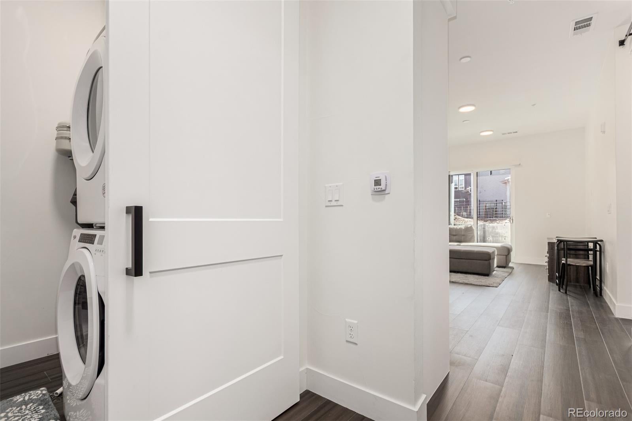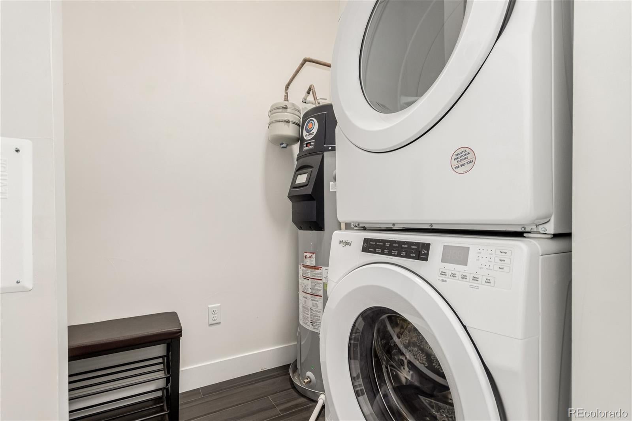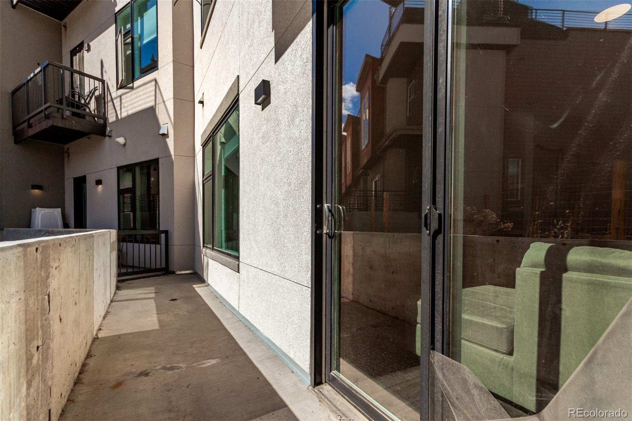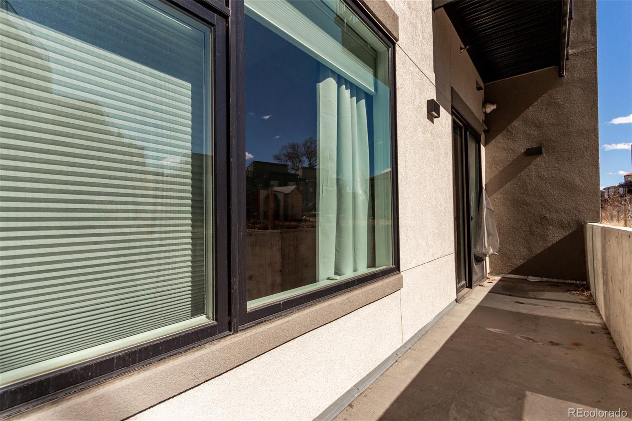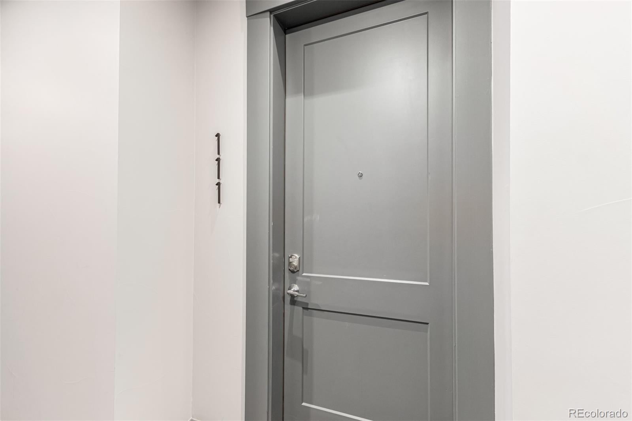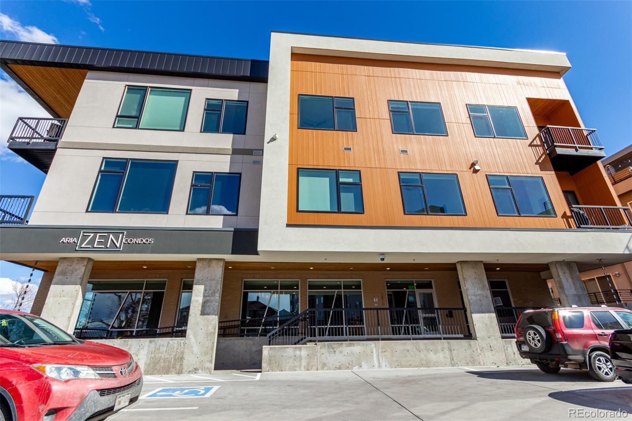Find us on...
Dashboard
- $405k Price
- 2 Beds
- 1 Bath
- 801 Sqft
New Search X
2876 W 53rd Avenue 111
Home, sweet home! Experience a harmonious blend of convenience and comfort in this lovely 2-bedroom unit in Zen/Aria Condos. You'll be delighted by a captivating open layout with high ceilings, a soothing palette, and attractive wood-look flooring for a timeless appeal. The open-concept kitchen boasts sleek quartz counters, white shaker cabinetry, a tile backsplash, and stainless steel appliances for a seamless cooking experience. Both bedrooms provide comfortable, well-proportioned spaces, with one featuring soft carpeting for extra warmth. Relax and recharge on the open patio, a tranquil space for enjoying a good book or a comforting beverage. Convenient location close to bus stops, delectable restaurants, and access to the freeway. Don't miss out on this incredible opportunity!
Listing Office: Fixed Rate Real Estate, LLC 
Essential Information
- MLS® #8941044
- Price$405,000
- Bedrooms2
- Bathrooms1.00
- Full Baths1
- Square Footage801
- Acres0.00
- Year Built2022
- TypeResidential
- Sub-TypeCondominium
- StyleUrban Contemporary
- StatusActive
Community Information
- Address2876 W 53rd Avenue 111
- SubdivisionBerkeley
- CityDenver
- CountyDenver
- StateCO
- Zip Code80221
Amenities
- Parking Spaces1
Utilities
Cable Available, Electricity Connected, Natural Gas Connected, Phone Available
Interior
- HeatingForced Air, Natural Gas
- CoolingCentral Air
- StoriesOne
Interior Features
Breakfast Nook, Built-in Features, Ceiling Fan(s), Eat-in Kitchen, High Ceilings, High Speed Internet, No Stairs, Open Floorplan, Pantry, Quartz Counters, Smart Ceiling Fan, Smoke Free, Vaulted Ceiling(s), Walk-In Closet(s), Wired for Data
Appliances
Bar Fridge, Cooktop, Dishwasher, Disposal, Double Oven, Dryer, Freezer, Gas Water Heater, Microwave, Range Hood, Refrigerator, Smart Appliances, Washer, Water Purifier
Exterior
- Exterior FeaturesLighting
- WindowsWindow Coverings
- RoofUnknown
Lot Description
Master Planned, Near Public Transit
School Information
- DistrictDenver 1
- ElementaryBeach Court
- MiddleDenver Montessori
- HighNorth
Additional Information
- Date ListedFebruary 28th, 2025
Listing Details
 Fixed Rate Real Estate, LLC
Fixed Rate Real Estate, LLC
Office Contact
Info@FixedRealty.com,303-910-2552
 Terms and Conditions: The content relating to real estate for sale in this Web site comes in part from the Internet Data eXchange ("IDX") program of METROLIST, INC., DBA RECOLORADO® Real estate listings held by brokers other than RE/MAX Professionals are marked with the IDX Logo. This information is being provided for the consumers personal, non-commercial use and may not be used for any other purpose. All information subject to change and should be independently verified.
Terms and Conditions: The content relating to real estate for sale in this Web site comes in part from the Internet Data eXchange ("IDX") program of METROLIST, INC., DBA RECOLORADO® Real estate listings held by brokers other than RE/MAX Professionals are marked with the IDX Logo. This information is being provided for the consumers personal, non-commercial use and may not be used for any other purpose. All information subject to change and should be independently verified.
Copyright 2025 METROLIST, INC., DBA RECOLORADO® -- All Rights Reserved 6455 S. Yosemite St., Suite 500 Greenwood Village, CO 80111 USA
Listing information last updated on April 16th, 2025 at 8:49am MDT.

