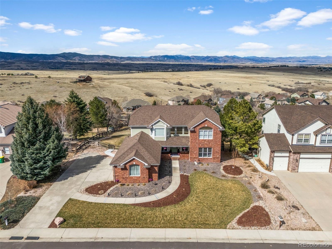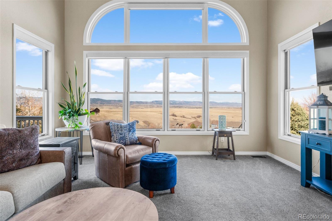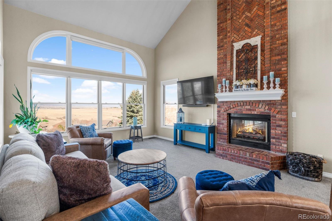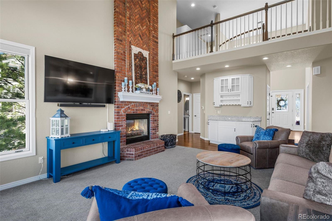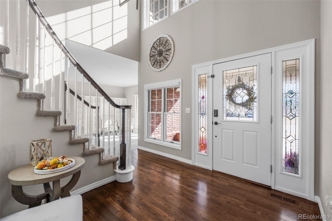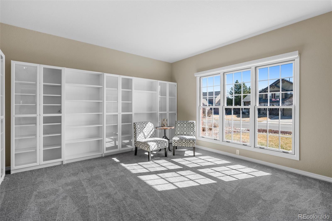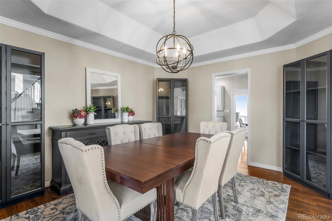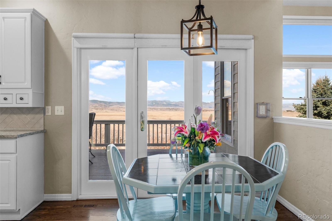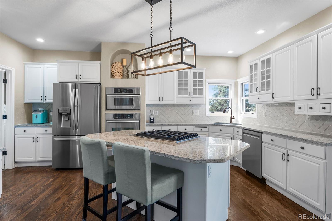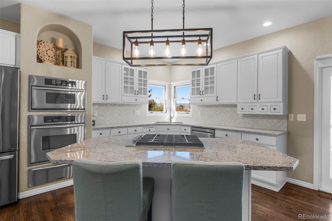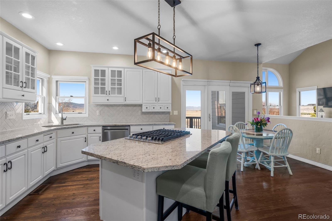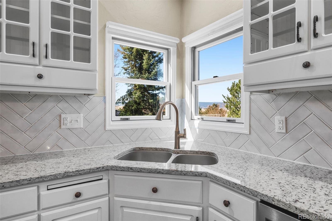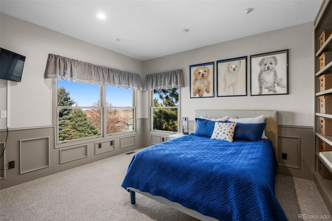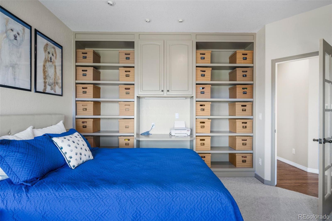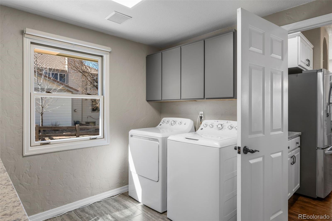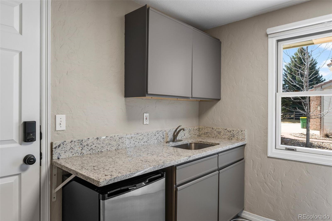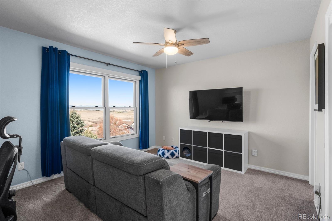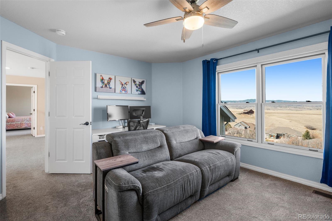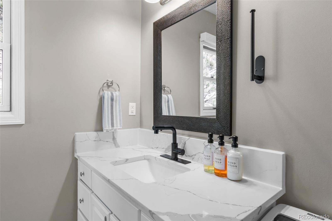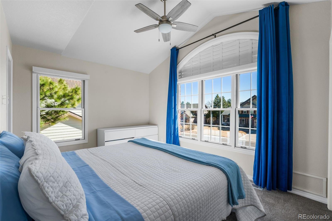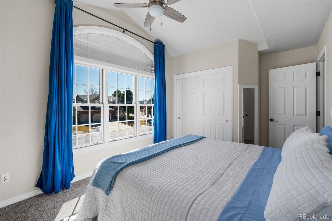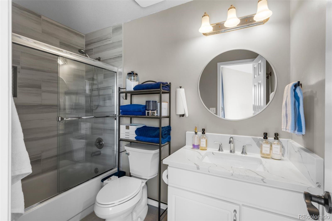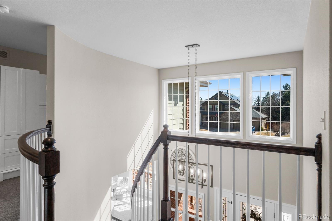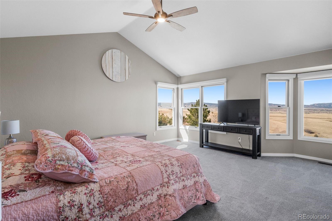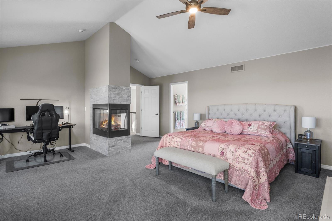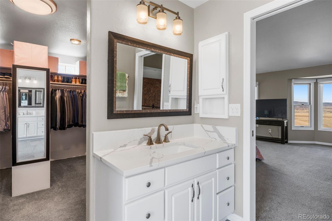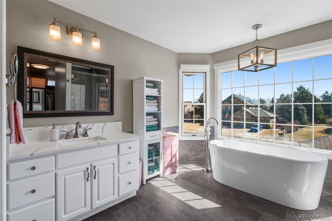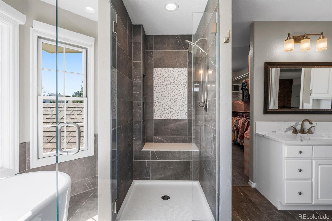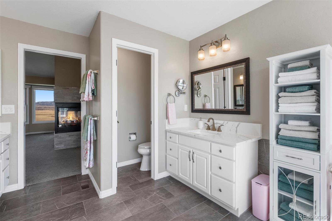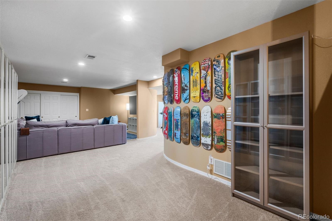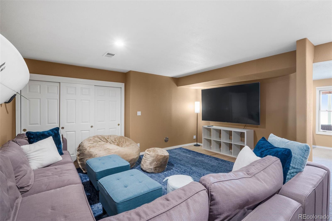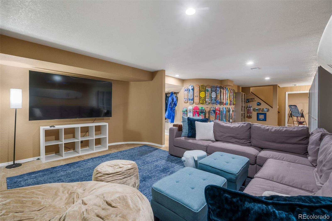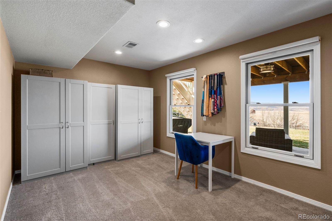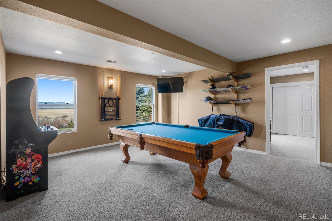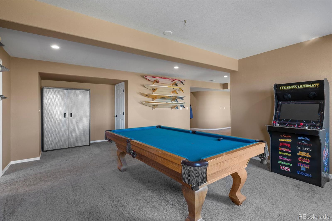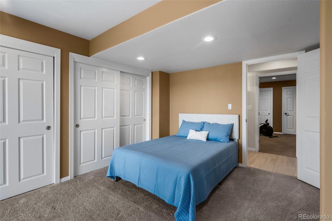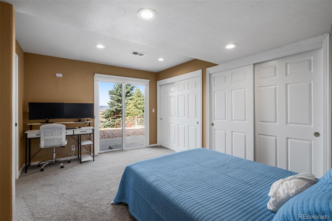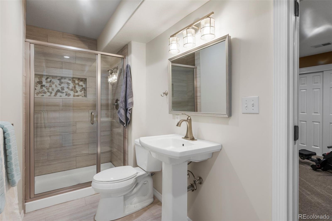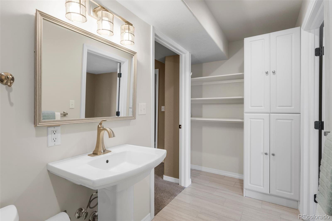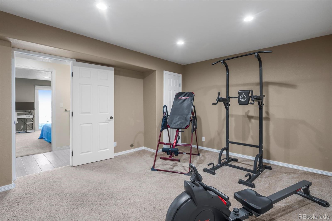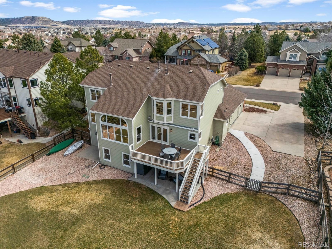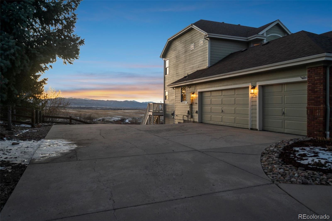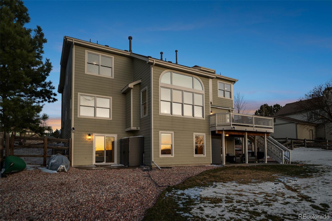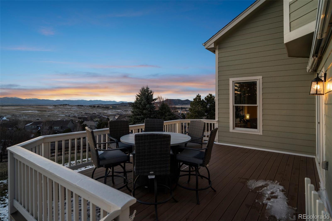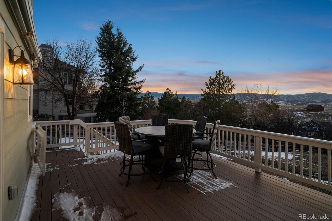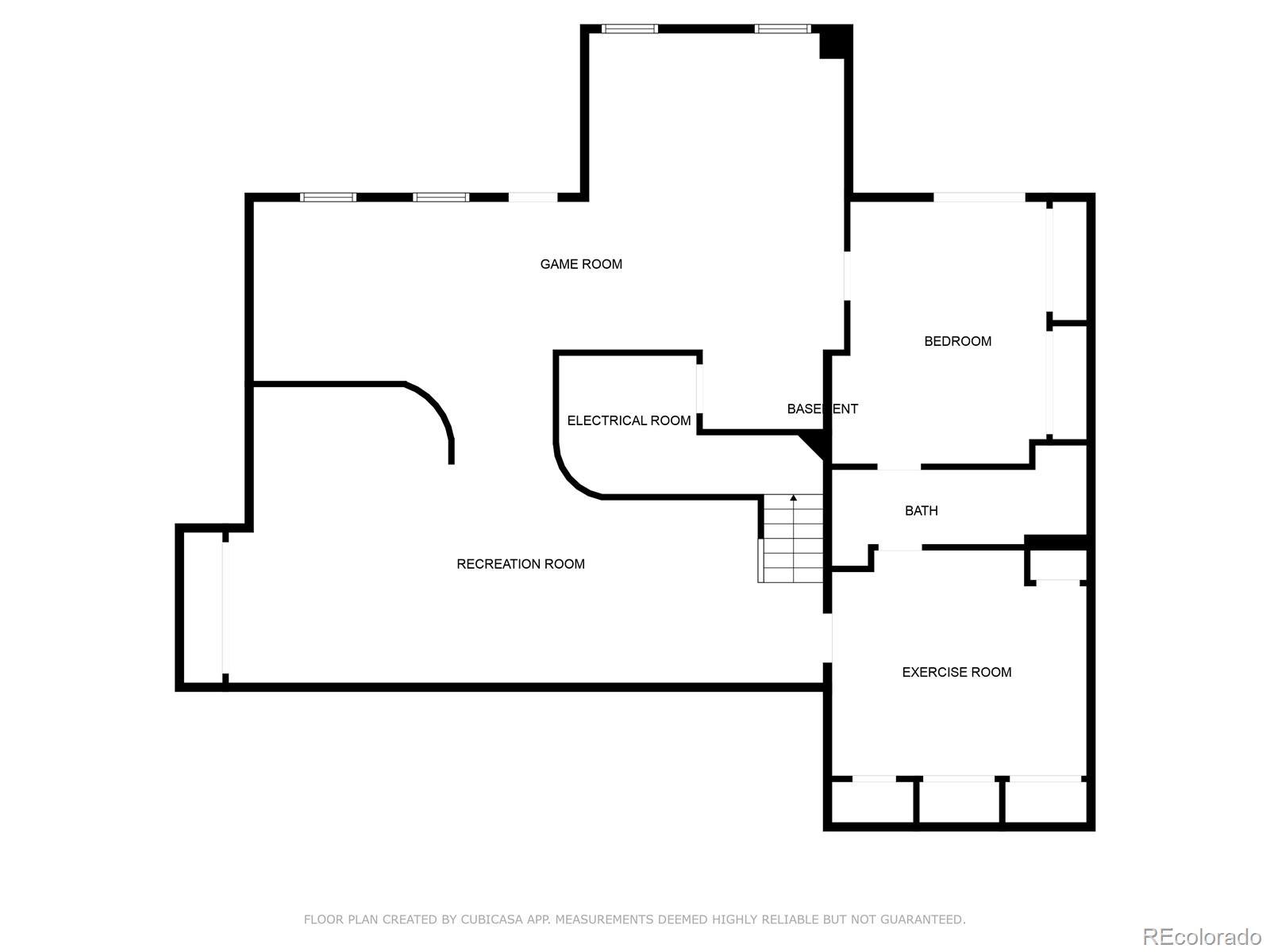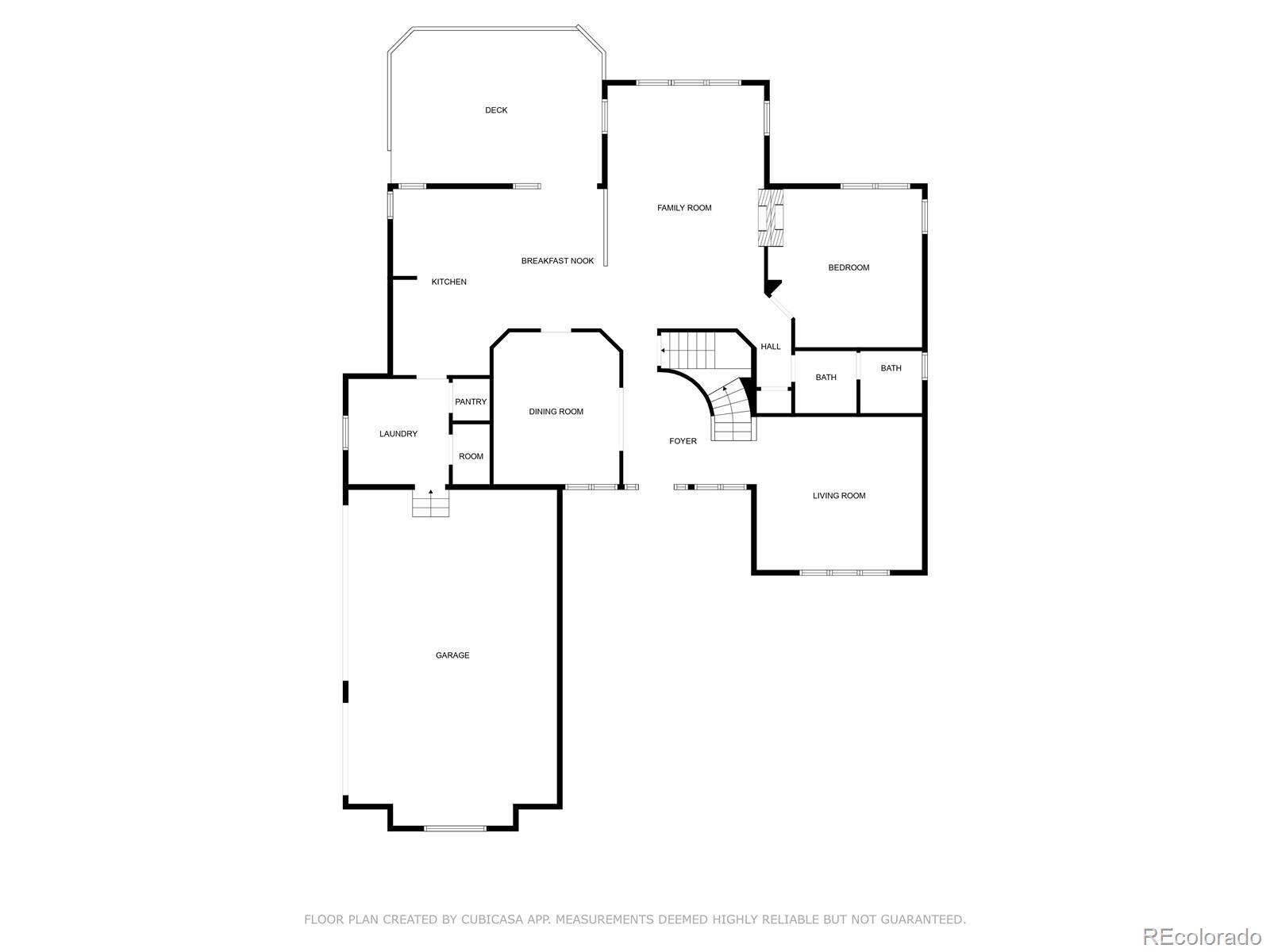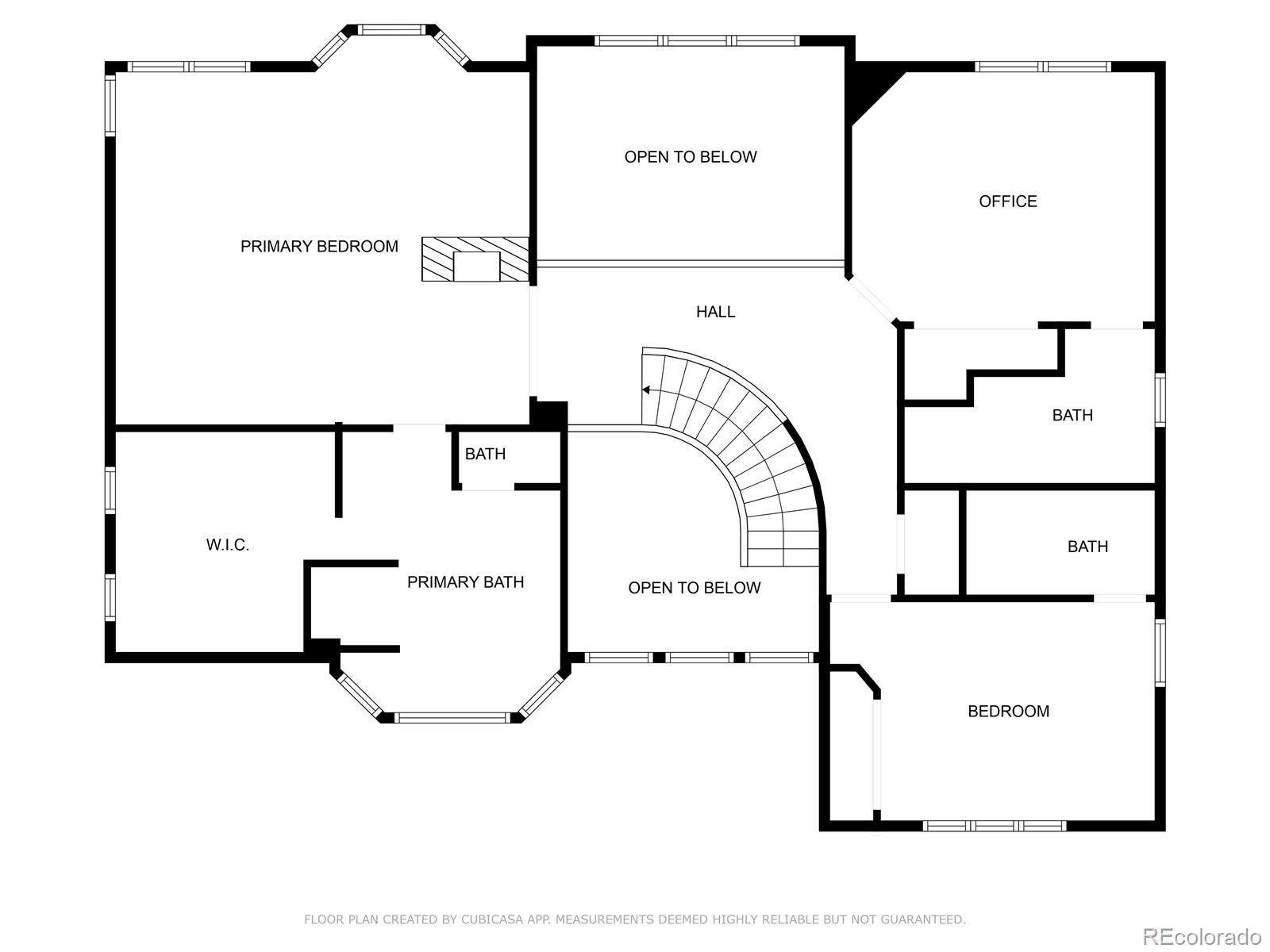Find us on...
Dashboard
- 5 Beds
- 5 Baths
- 4,852 Sqft
- .44 Acres
New Search X
3603 Soaring Eagle Court
This is the one you've been waiting for! Perched atop Soaring Eagle Estates in The Meadows, this exquisite home offers breathtaking mountain views from every level on the most coveted street—Soaring Eagle Court. Boasting 5 bedrooms (one non-conforming), 5 updated bathrooms, and a 3-car garage, this home also features an oversized driveway with additional parking for 6. The grand entryway welcomes you with soaring ceilings and a stunning curved staircase, flanked by a formal dining room and elegant sitting area. In the living room, unobstructed mountain views steal the show, framed by expansive windows. Entertain effortlessly with a built-in bar and a floor-to-ceiling brick fireplace surround. The gourmet kitchen is a chef’s dream, complete with a downdraft cooktop island, double wall ovens, stainless steel appliances, a craft ice maker, and glass-front cabinetry. Enjoy mountain views from the kitchen sink window, and access the composite deck for sweeping panoramas and a large private backyard. Also on the main level: a private office with French doors, a double-sided fireplace, built-in shelving, and a desk—plus west-facing mountain views. Upstairs, the primary suite is a retreat with a double-sided gas fireplace, sitting area, a wall of windows with mountain views, and a spa-like bathroom featuring a free-standing tub, separate shower, dual vanities, walk-in closet, and a laundry chute. Two additional bedrooms each have en-suite bathrooms. The walkout basement is an entertainer’s paradise, perfect for movie and game nights, with patio access and stunning mountain views. Two additional bedrooms share a bathroom, while the non-conforming bedroom—currently a home gym—adds versatility. Don't miss your chance to own this extraordinary home in Soaring Eagles Estates!
Listing Office: HomeSmart 
Essential Information
- MLS® #8939750
- Price$1,300,000
- Bedrooms5
- Bathrooms5.00
- Full Baths2
- Square Footage4,852
- Acres0.44
- Year Built1994
- TypeResidential
- Sub-TypeSingle Family Residence
- StyleTraditional
- StatusActive
Community Information
- Address3603 Soaring Eagle Court
- SubdivisionThe Meadows
- CityCastle Rock
- CountyDouglas
- StateCO
- Zip Code80109
Amenities
- Parking Spaces9
- # of Garages3
- ViewMountain(s)
Amenities
Park, Playground, Tennis Court(s), Trail(s)
Parking
Concrete, Floor Coating, Insulated Garage, Lighted
Interior
- HeatingForced Air
- CoolingCentral Air
- FireplaceYes
- # of Fireplaces2
- StoriesTwo
Interior Features
Built-in Features, Ceiling Fan(s), Eat-in Kitchen, Entrance Foyer, Five Piece Bath, Granite Counters, High Ceilings, Jack & Jill Bathroom, Kitchen Island, Open Floorplan, Pantry, Primary Suite, Utility Sink, Vaulted Ceiling(s), Walk-In Closet(s), Wet Bar
Appliances
Cooktop, Dishwasher, Disposal, Gas Water Heater, Microwave, Oven, Range, Refrigerator
Fireplaces
Gas Log, Great Room, Primary Bedroom
Exterior
- WindowsWindow Coverings
- RoofArchitecural Shingle
Lot Description
Landscaped, Sprinklers In Front
School Information
- DistrictDouglas RE-1
- ElementarySoaring Hawk
- MiddleCastle Rock
- HighCastle View
Additional Information
- Date ListedMarch 27th, 2025
Listing Details
 HomeSmart
HomeSmart- Office Contact719-776-0624
 Terms and Conditions: The content relating to real estate for sale in this Web site comes in part from the Internet Data eXchange ("IDX") program of METROLIST, INC., DBA RECOLORADO® Real estate listings held by brokers other than RE/MAX Professionals are marked with the IDX Logo. This information is being provided for the consumers personal, non-commercial use and may not be used for any other purpose. All information subject to change and should be independently verified.
Terms and Conditions: The content relating to real estate for sale in this Web site comes in part from the Internet Data eXchange ("IDX") program of METROLIST, INC., DBA RECOLORADO® Real estate listings held by brokers other than RE/MAX Professionals are marked with the IDX Logo. This information is being provided for the consumers personal, non-commercial use and may not be used for any other purpose. All information subject to change and should be independently verified.
Copyright 2025 METROLIST, INC., DBA RECOLORADO® -- All Rights Reserved 6455 S. Yosemite St., Suite 500 Greenwood Village, CO 80111 USA
Listing information last updated on April 4th, 2025 at 11:49am MDT.

