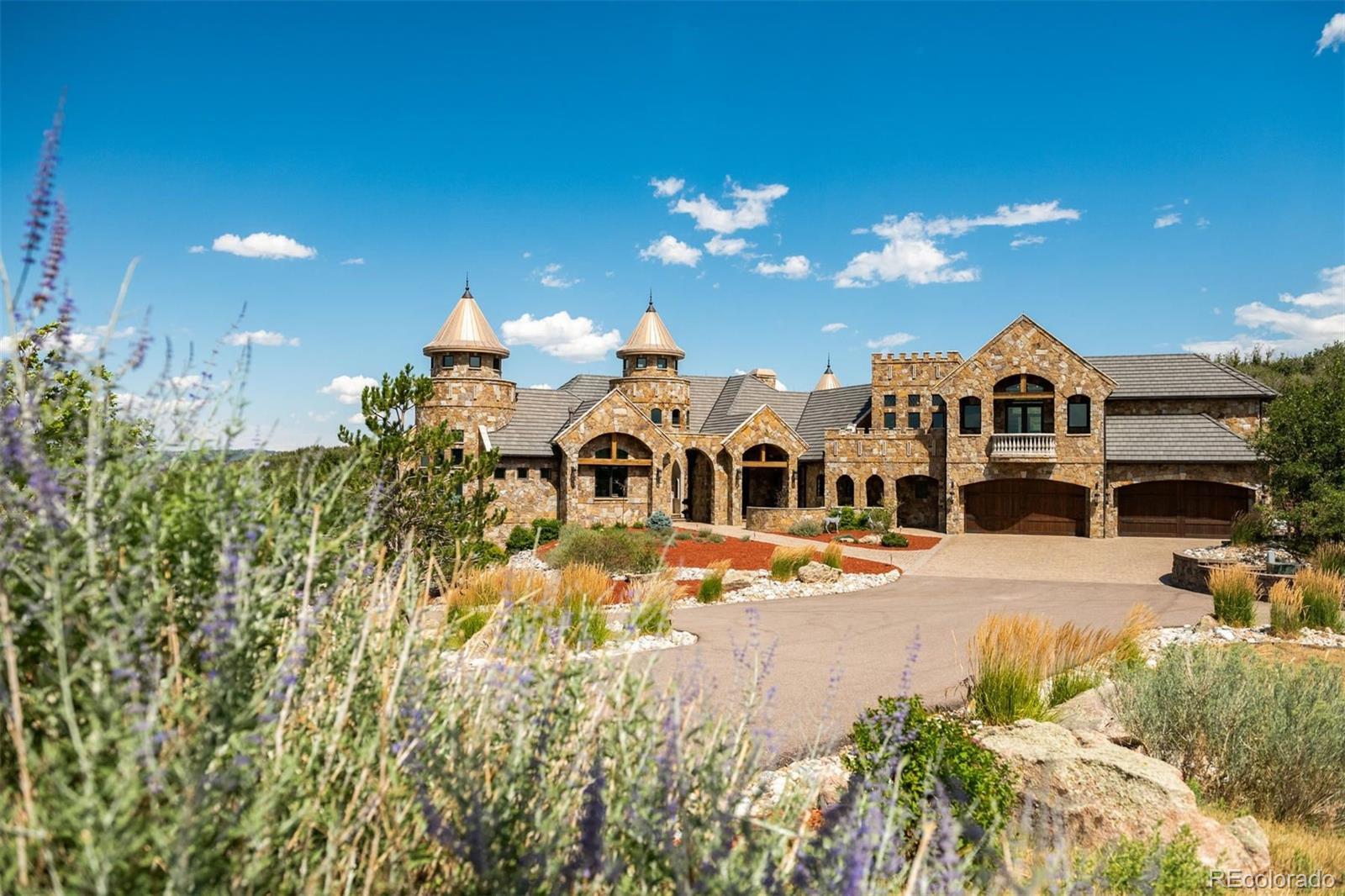Find us on...
Dashboard
- 5 Beds
- 8 Baths
- 8,131 Sqft
- 15.74 Acres
New Search X
3120 Bears Den Drive
TRULY A CASTLE, set on 15+ acres in the exclusive gated community of Bear's Den in Sedalia. Gothic inspired and completed in 2012 with tons of Oklahoma Red Granite inside & out and topped with three steel turrets capped with copper-like metal. The main level features include countless design details such as a one-of-a kind foyer with the first of three towering turrets, a custom made grand fireplace, an open dining room with a barrel-shaped brick ceiling, and a kitchen fit for a king, plus the second turret capping the breakfast nook, accented by walnut flooring, custom handmade solid walnut doors, various unique lighting and plumbing fixtures and several countertops made with railroad car floors. The private upper level is versatile enough to be a caretaker’s suite or a den/cigar room complete with an en-suite and two balconies. The main floor master chamber marries stunning wooden ceiling and fixture details with stone-walled backdrops and a curved hall to the master bath sided by his and her closets. The third turret shines light on to the bath suite below. A second cozy guest en-suite is located on the main level with private entrance and corner fireplace. The grand circular stairway in the foyer is one of two means to get to the walk-out lower level, featuring a theater room, a game room, a full kitchen wet bar, a chic, Parisian inspired en-suite similar to that in a boutique hotel inclusive of a fireplace and private entrance. The lower level also includes a walk-out fitness room with private bath (or the homes' 5th bedroom). Mechanically, this masterpiece has all the modern conveniences, and then some including geo-thermal & radiant heat, A/C, instant hot water, a fresh air circulation system and surround sound inside and out. The outdoor living spaces live up to the Castle's stately commands with stunning mountain views, a greenhouse, heated pavers, a 2nd attached "toy" garage, three patios with fire features, plus a pond.
Listing Office: LIV Sotheby's International Realty 
Essential Information
- MLS® #8939258
- Price$6,900,000
- Bedrooms5
- Bathrooms8.00
- Full Baths4
- Half Baths3
- Square Footage8,131
- Acres15.74
- Year Built2012
- TypeResidential
- Sub-TypeSingle Family Residence
- StatusActive
Community Information
- Address3120 Bears Den Drive
- SubdivisionBears Den
- CitySedalia
- CountyDouglas
- StateCO
- Zip Code80135
Amenities
- AmenitiesGated
- Parking Spaces5
- # of Garages5
- Is WaterfrontYes
- WaterfrontPond
Utilities
Cable Available, Electricity Available, Electricity Connected, Internet Access (Wired), Natural Gas Connected, Phone Connected
Parking
220 Volts, Asphalt, Driveway-Brick, Driveway-Heated, Exterior Access Door, Finished, Floor Coating, Heated Garage, Insulated Garage, Oversized, Oversized Door
Interior
- CoolingCentral Air
- FireplaceYes
- # of Fireplaces8
- StoriesTwo
Interior Features
Audio/Video Controls, Block Counters, Breakfast Nook, Built-in Features, Eat-in Kitchen, Entrance Foyer, Five Piece Bath, Granite Counters, In-Law Floor Plan, Kitchen Island, Pantry, Primary Suite, Sauna, Smart Lights, Smart Thermostat, Sound System, Stone Counters, T&G Ceilings, Utility Sink, Vaulted Ceiling(s), Walk-In Closet(s), Wet Bar, Wired for Data
Appliances
Cooktop, Dishwasher, Disposal, Double Oven, Humidifier, Microwave, Oven, Range Hood, Refrigerator, Self Cleaning Oven, Sump Pump, Tankless Water Heater, Water Purifier, Water Softener
Heating
Electric, Forced Air, Geothermal, Natural Gas, Radiant, Radiant Floor
Fireplaces
Basement, Bedroom, Gas, Great Room, Other, Outside, Primary Bedroom, Recreation Room
Exterior
- WindowsWindow Coverings
- RoofConcrete, Metal
- FoundationConcrete Perimeter, Slab
Exterior Features
Balcony, Barbecue, Fire Pit, Gas Grill, Lighting, Private Yard, Rain Gutters, Water Feature
Lot Description
Fire Mitigation, Foothills, Irrigated, Landscaped, Near Public Transit, Rolling Slope, Secluded, Sprinklers In Front, Sprinklers In Rear, Suitable For Grazing
School Information
- DistrictDouglas RE-1
- ElementarySedalia
- MiddleCastle Rock
- HighCastle View
Additional Information
- Date ListedApril 9th, 2024
- ZoningA1
Listing Details
LIV Sotheby's International Realty
Office Contact
LIVJoyFel@JoyFel.com,303-741-5000
 Terms and Conditions: The content relating to real estate for sale in this Web site comes in part from the Internet Data eXchange ("IDX") program of METROLIST, INC., DBA RECOLORADO® Real estate listings held by brokers other than RE/MAX Professionals are marked with the IDX Logo. This information is being provided for the consumers personal, non-commercial use and may not be used for any other purpose. All information subject to change and should be independently verified.
Terms and Conditions: The content relating to real estate for sale in this Web site comes in part from the Internet Data eXchange ("IDX") program of METROLIST, INC., DBA RECOLORADO® Real estate listings held by brokers other than RE/MAX Professionals are marked with the IDX Logo. This information is being provided for the consumers personal, non-commercial use and may not be used for any other purpose. All information subject to change and should be independently verified.
Copyright 2025 METROLIST, INC., DBA RECOLORADO® -- All Rights Reserved 6455 S. Yosemite St., Suite 500 Greenwood Village, CO 80111 USA
Listing information last updated on April 1st, 2025 at 9:33pm MDT.



















































