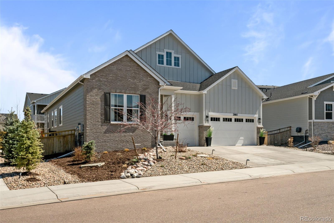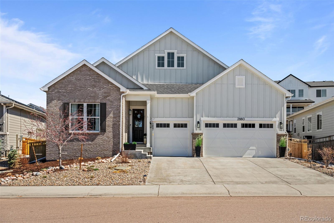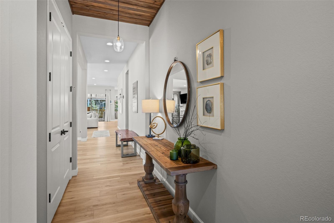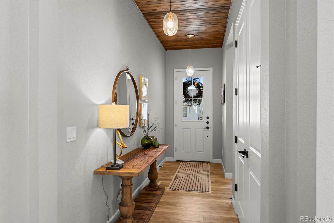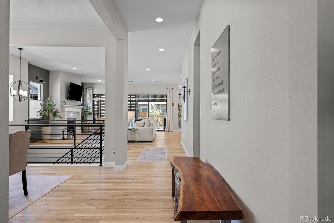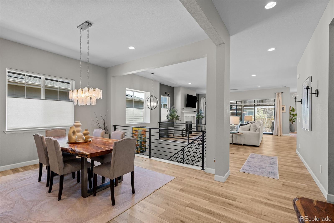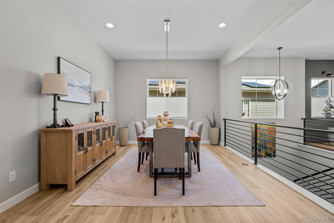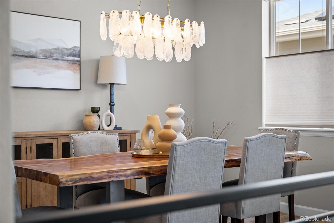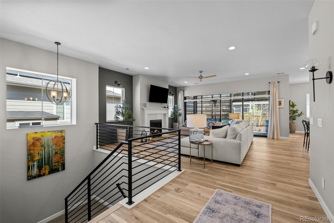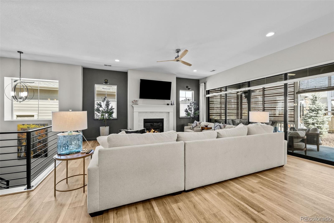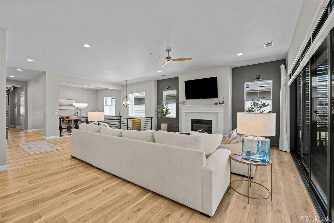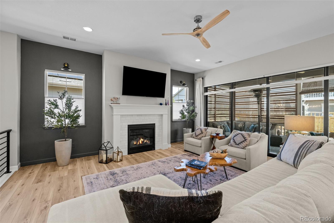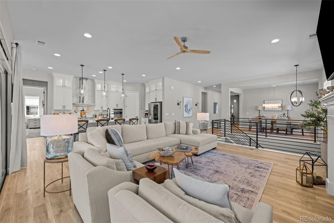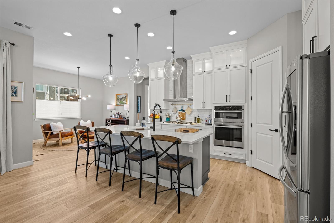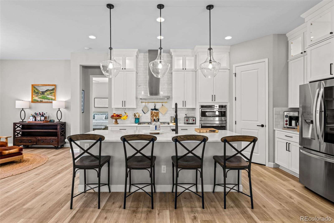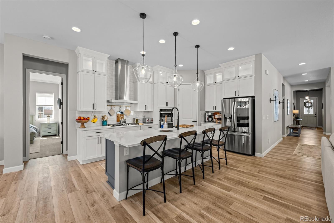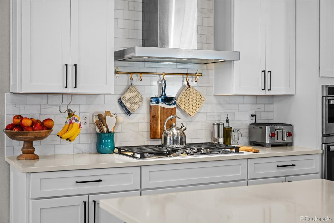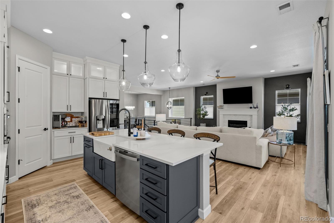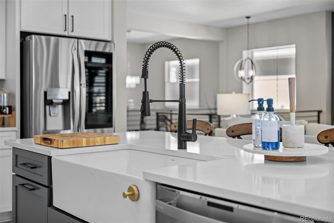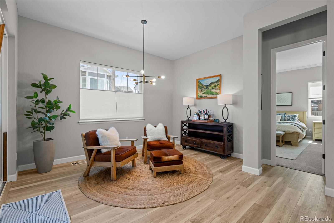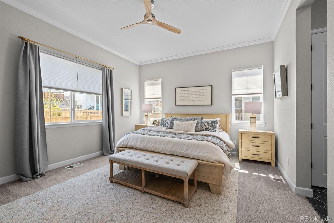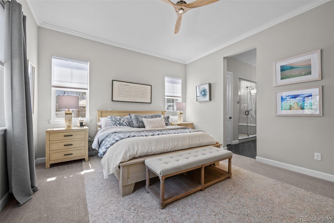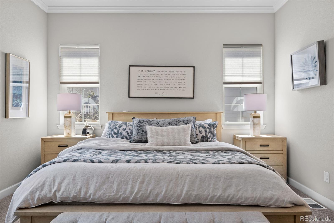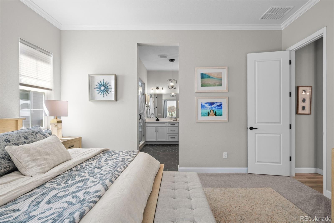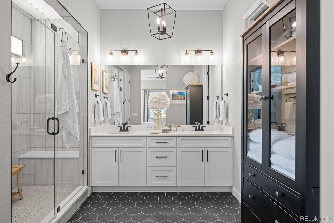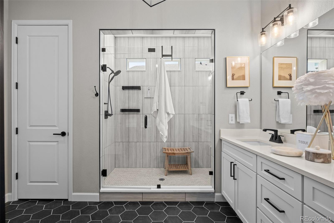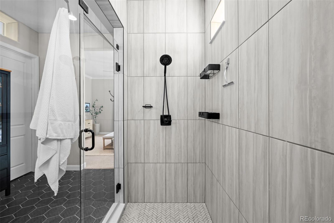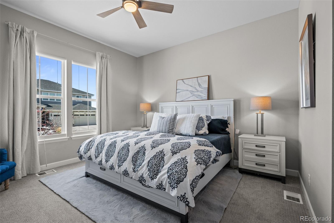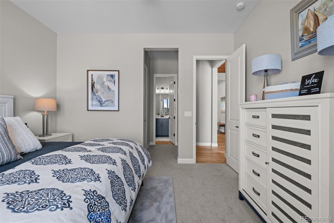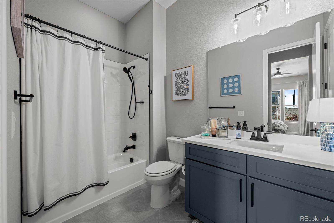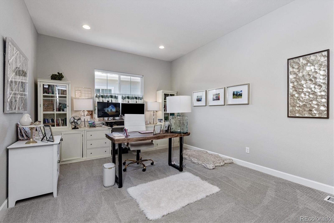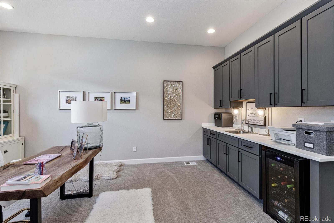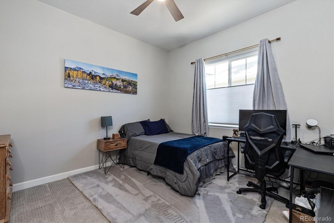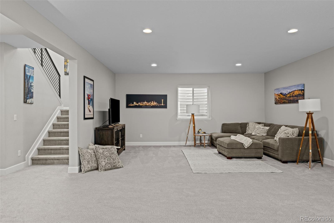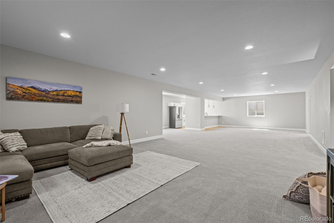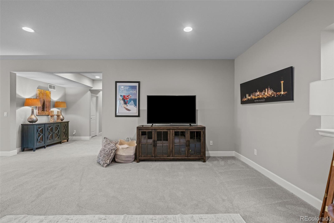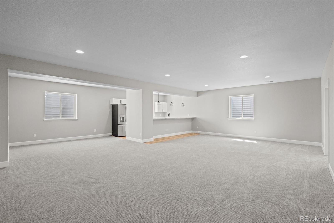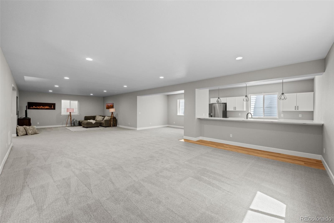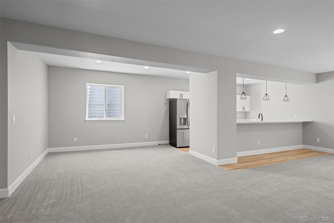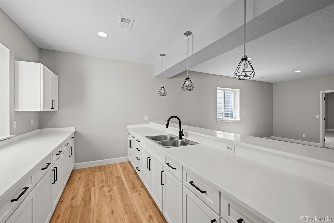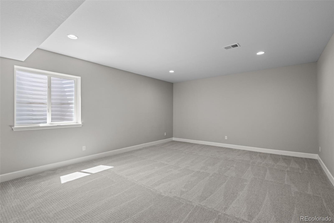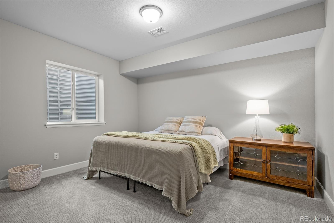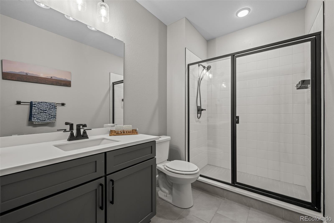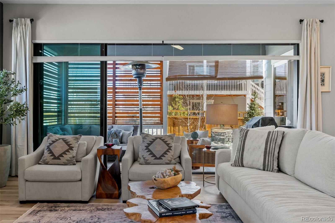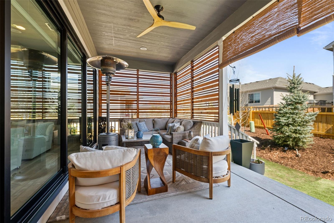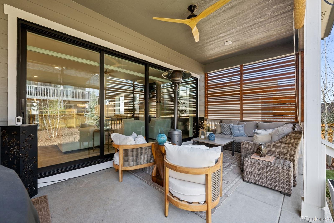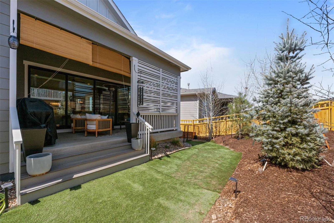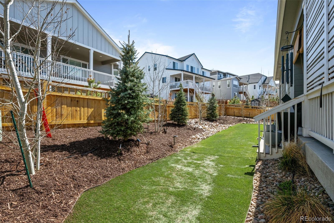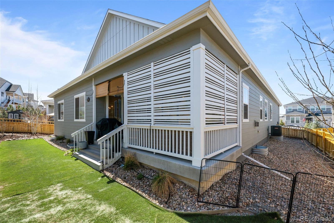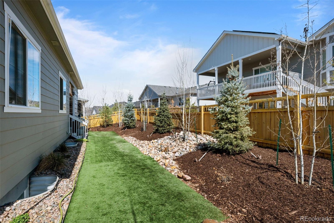Find us on...
Dashboard
- 5 Beds
- 5 Baths
- 5,330 Sqft
- .19 Acres
New Search X
2880 Keepsake Way
Welcome home to Blacktail at The Meadows. Step into luxury living with this stunning Richmond American Homes Darius model. Virtually brand new and thoughtfully upgraded throughout, this Pottery Barn-perfect ranch-style home offers over 2,900 square feet on the main level and 5,300 square feet (5,800 total sq.ft.) of exceptional living space. The open-concept floor plan is bright, spacious, and designed for connection — ideal for both entertaining and everyday living. At the heart of the home is a gourmet kitchen featuring an oversized quartz island, upgraded tall cabinetry, a corner pantry, dining nook, refrigerator, double ovens, gas range, and modern finishes throughout. Retreat to the expansive primary suite complete with a luxury en-suite bathroom and a walk-in closet. A secondary owner's suite with its own private living area offers incredible flexibility — perfect for multi-generational living, guests, or a home office setup. The great room is open and airy, highlighted by a 15-foot accordion sliding glass door that seamlessly extends the living space to the covered outdoor patio — perfect for enjoying Colorado’s beautiful weather. Each bedroom on the main floor includes its own private en-suite bathroom, and you’ll also find a formal dining room for special occasions. Downstairs, the massive finished basement is ready to impress with a full bar (including fridge), a spacious bedroom and bathroom, and a versatile flex space ideal for a gym, media room, or guest suite. Additional highlights include: 3-car garage, Energy-efficient solar panels (average utility bill with Core Electric is only $20/month!) Low-maintenance xeriscaped front and back yards. Surprisingly low property taxes compared to other new-build communities. Don’t miss your chance to own this exceptional home in a premier location. Schedule your private showing today!
Listing Office: RE/MAX Professionals 
Essential Information
- MLS® #8926409
- Price$999,000
- Bedrooms5
- Bathrooms5.00
- Full Baths1
- Half Baths1
- Square Footage5,330
- Acres0.19
- Year Built2022
- TypeResidential
- Sub-TypeSingle Family Residence
- StyleTraditional
- StatusActive
Community Information
- Address2880 Keepsake Way
- SubdivisionThe Meadows
- CityCastle Rock
- CountyDouglas
- StateCO
- Zip Code80109
Amenities
- Parking Spaces3
- # of Garages3
Amenities
Clubhouse, Park, Playground, Pool, Tennis Court(s)
Parking
Concrete, Dry Walled, Insulated Garage
Interior
- HeatingForced Air, Natural Gas
- CoolingCentral Air
- FireplaceYes
- # of Fireplaces1
- FireplacesGreat Room
- StoriesOne
Interior Features
Breakfast Nook, Built-in Features, Ceiling Fan(s), Eat-in Kitchen, In-Law Floor Plan, Kitchen Island, Open Floorplan, Pantry, Primary Suite, Quartz Counters, Smoke Free, Utility Sink, Walk-In Closet(s), Wet Bar
Appliances
Dishwasher, Disposal, Gas Water Heater, Microwave, Oven, Range, Range Hood, Refrigerator, Sump Pump, Wine Cooler
Exterior
- RoofComposition
- FoundationSlab
Windows
Double Pane Windows, Window Coverings, Window Treatments
School Information
- DistrictDouglas RE-1
- ElementaryMeadow View
- MiddleCastle Rock
- HighCastle View
Additional Information
- Date ListedApril 11th, 2025
Listing Details
 RE/MAX Professionals
RE/MAX Professionals- Office Contactmmadsen@remax.net,303-875-2164
 Terms and Conditions: The content relating to real estate for sale in this Web site comes in part from the Internet Data eXchange ("IDX") program of METROLIST, INC., DBA RECOLORADO® Real estate listings held by brokers other than RE/MAX Professionals are marked with the IDX Logo. This information is being provided for the consumers personal, non-commercial use and may not be used for any other purpose. All information subject to change and should be independently verified.
Terms and Conditions: The content relating to real estate for sale in this Web site comes in part from the Internet Data eXchange ("IDX") program of METROLIST, INC., DBA RECOLORADO® Real estate listings held by brokers other than RE/MAX Professionals are marked with the IDX Logo. This information is being provided for the consumers personal, non-commercial use and may not be used for any other purpose. All information subject to change and should be independently verified.
Copyright 2025 METROLIST, INC., DBA RECOLORADO® -- All Rights Reserved 6455 S. Yosemite St., Suite 500 Greenwood Village, CO 80111 USA
Listing information last updated on April 20th, 2025 at 8:03pm MDT.

