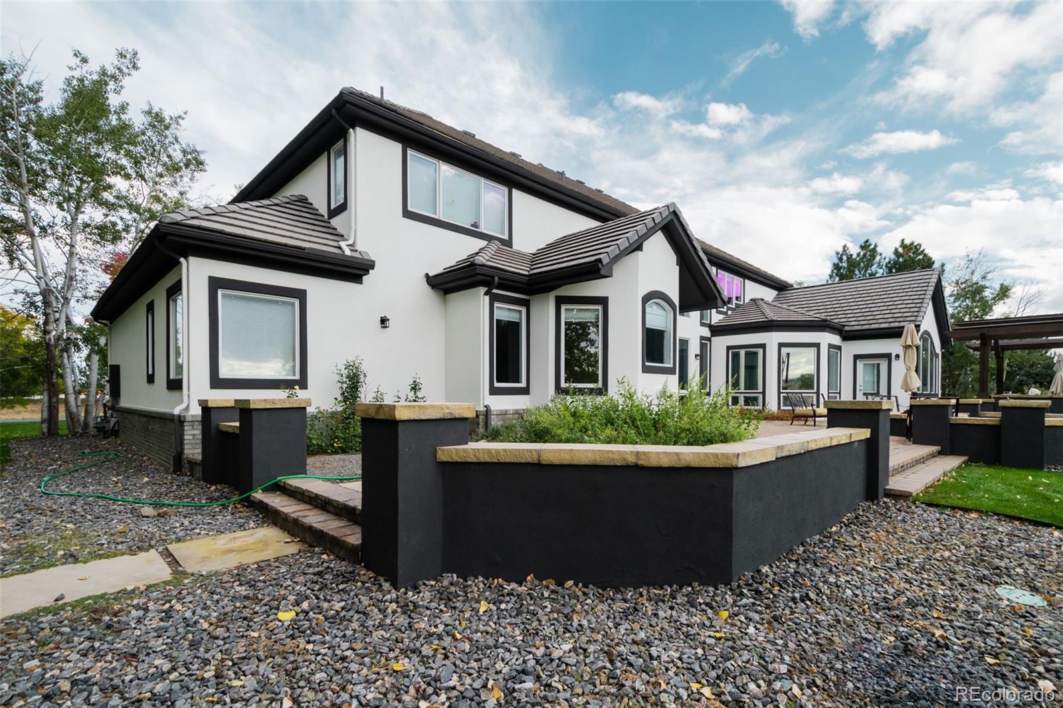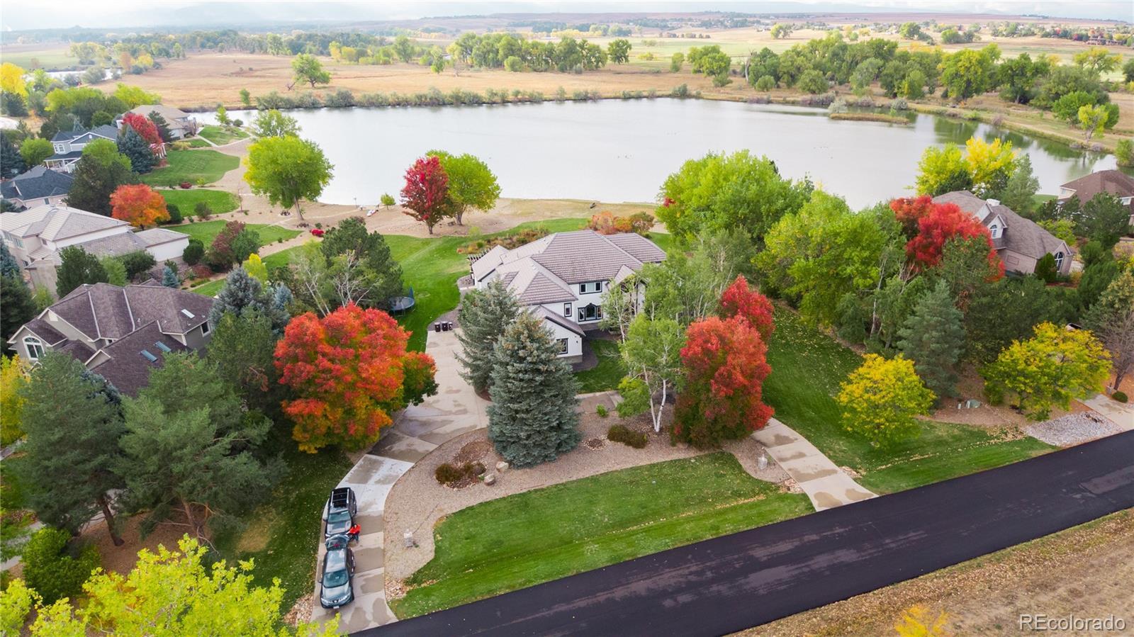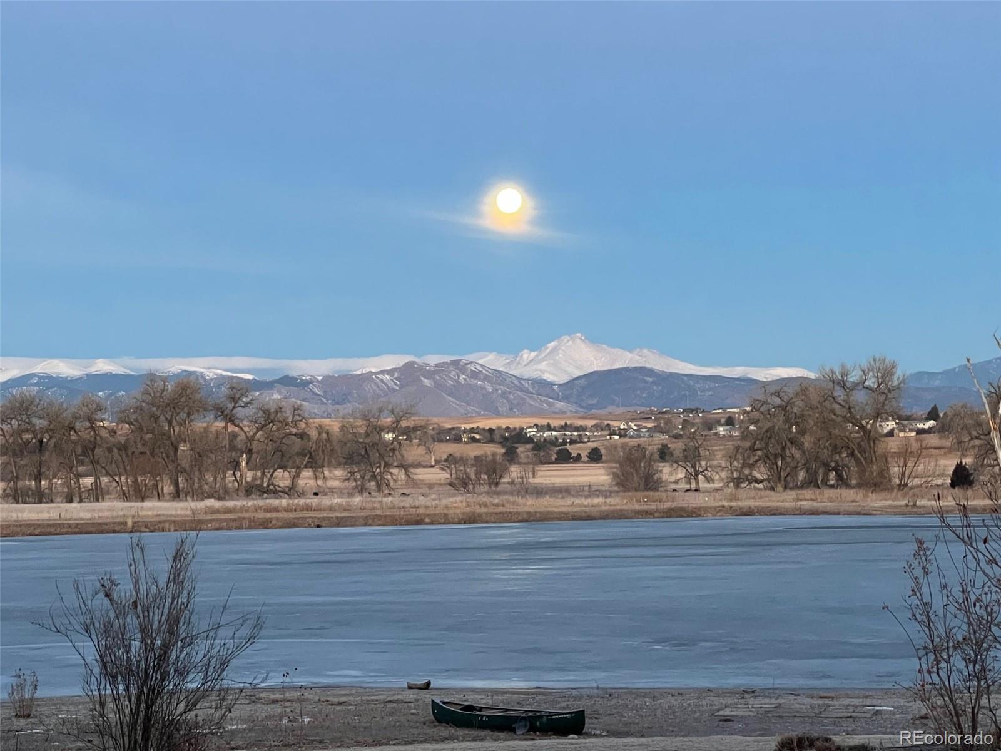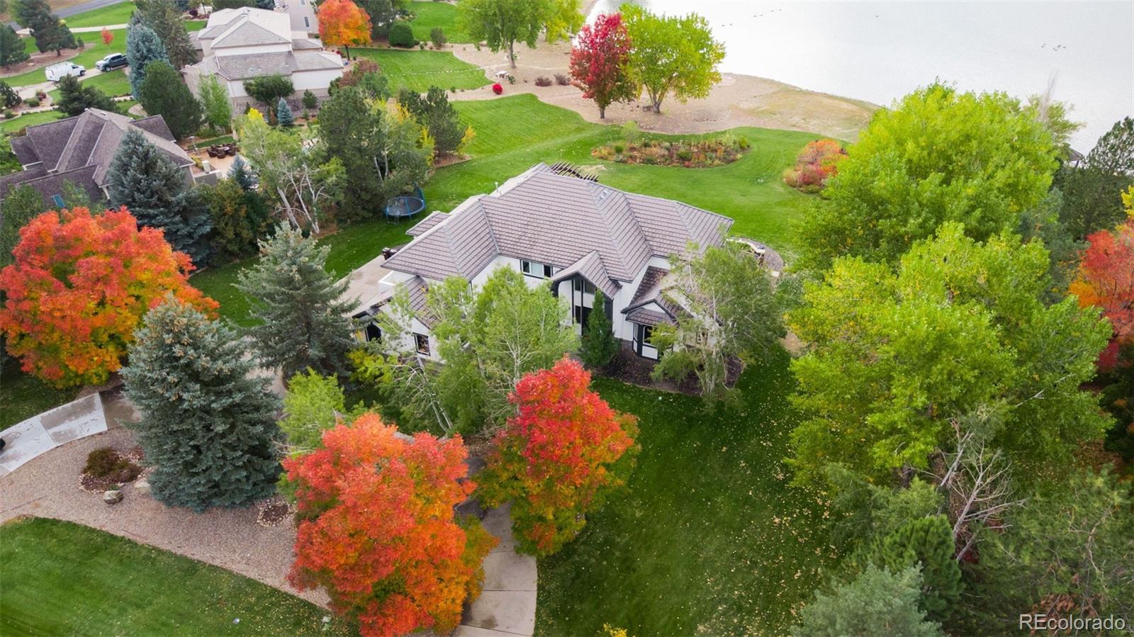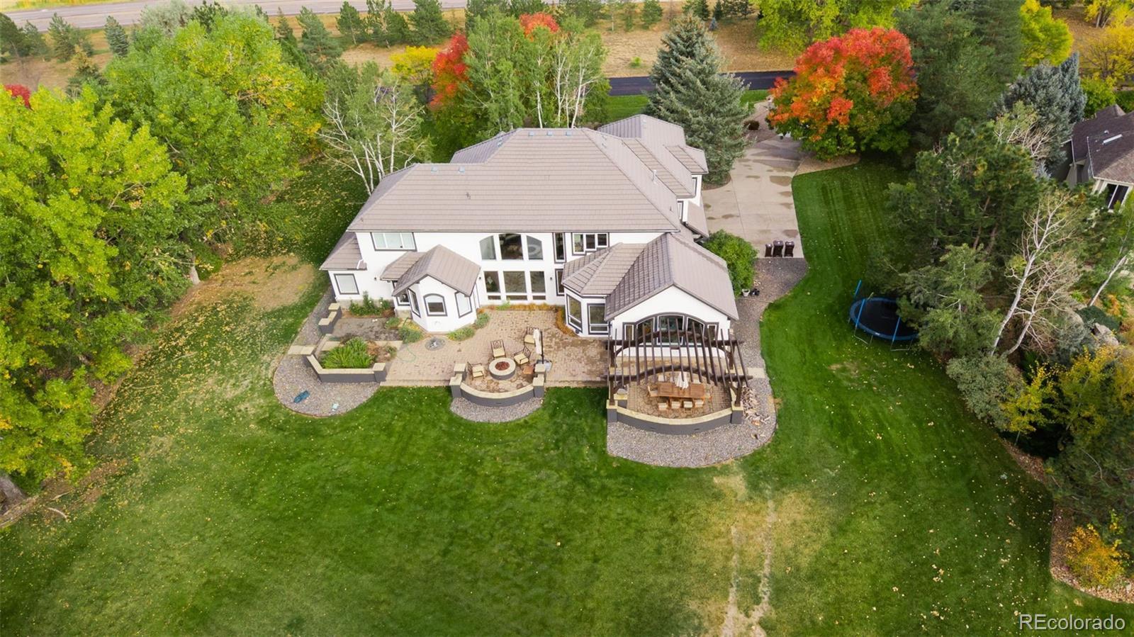Find us on...
Dashboard
- 4 Beds
- 6 Baths
- 5,647 Sqft
- .81 Acres
New Search X
10667 E Goose Haven Drive
Welcome to the home of your dreams! This custom home located in the exclusive Goose Haven enclave in Lafayette, has been completely updated - new kitchen, bathrooms, flooring, fixtures, and more, Feast your senses on the stunning views of the the Colorado Front Range and the Flatirons from almost every room in the home. The stunning open kitchen and family room are ready for all your guests and gatherings. The rare, main floor primary suite is a quiet retreat with a beautiful ensuite luxury bath. Enjoy the massive home theater and gorgeous outdoor living space. Goose Haven is... more »
Listing Office: RE/MAX ALLIANCE 
Essential Information
- MLS® #8920375
- Price$2,900,000
- Bedrooms4
- Bathrooms6.00
- Full Baths2
- Half Baths2
- Square Footage5,647
- Acres0.81
- Year Built1996
- TypeResidential
- Sub-TypeSingle Family Residence
- StyleContemporary
- StatusActive
Community Information
- Address10667 E Goose Haven Drive
- SubdivisionGoose Haven
- CityLafayette
- CountyBoulder
- StateCO
- Zip Code80026
Amenities
- Parking Spaces3
- # of Garages3
- ViewLake, Mountain(s), Water
- Is WaterfrontYes
- WaterfrontLake, Waterfront
Amenities
Gated, Pond Seasonal, Trail(s)
Utilities
Electricity Connected, Natural Gas Connected
Parking
Asphalt, Circular Driveway, Concrete, Oversized, Storage
Interior
- HeatingForced Air, Natural Gas
- CoolingCentral Air
- FireplaceYes
- # of Fireplaces2
- FireplacesFamily Room, Primary Bedroom
- StoriesTwo
Interior Features
Audio/Video Controls, Breakfast Nook, Built-in Features, Ceiling Fan(s), Central Vacuum, Eat-in Kitchen, Entrance Foyer, Five Piece Bath
Appliances
Cooktop, Dishwasher, Disposal, Double Oven, Dryer, Microwave, Range Hood, Refrigerator, Self Cleaning Oven, Sump Pump, Tankless Water Heater, Washer, Wine Cooler
Exterior
- RoofCement Shake
Exterior Features
Garden, Gas Valve, Lighting, Private Yard, Rain Gutters, Water Feature
Lot Description
Landscaped, Level, Many Trees, Master Planned, Protected Watershed, Secluded, Sprinklers In Front, Sprinklers In Rear
Windows
Bay Window(s), Double Pane Windows, Window Coverings
School Information
- DistrictBoulder Valley RE 2
- ElementaryMeadowlark
- MiddleAngevine
- HighCentaurus
Additional Information
- Date ListedFebruary 24th, 2025
- ZoningA
Listing Details
 RE/MAX ALLIANCE
RE/MAX ALLIANCE
Office Contact
sales@greergroupproperties.com,303-887-8555
 Terms and Conditions: The content relating to real estate for sale in this Web site comes in part from the Internet Data eXchange ("IDX") program of METROLIST, INC., DBA RECOLORADO® Real estate listings held by brokers other than RE/MAX Professionals are marked with the IDX Logo. This information is being provided for the consumers personal, non-commercial use and may not be used for any other purpose. All information subject to change and should be independently verified.
Terms and Conditions: The content relating to real estate for sale in this Web site comes in part from the Internet Data eXchange ("IDX") program of METROLIST, INC., DBA RECOLORADO® Real estate listings held by brokers other than RE/MAX Professionals are marked with the IDX Logo. This information is being provided for the consumers personal, non-commercial use and may not be used for any other purpose. All information subject to change and should be independently verified.
Copyright 2025 METROLIST, INC., DBA RECOLORADO® -- All Rights Reserved 6455 S. Yosemite St., Suite 500 Greenwood Village, CO 80111 USA
Listing information last updated on April 4th, 2025 at 1:48am MDT.









































