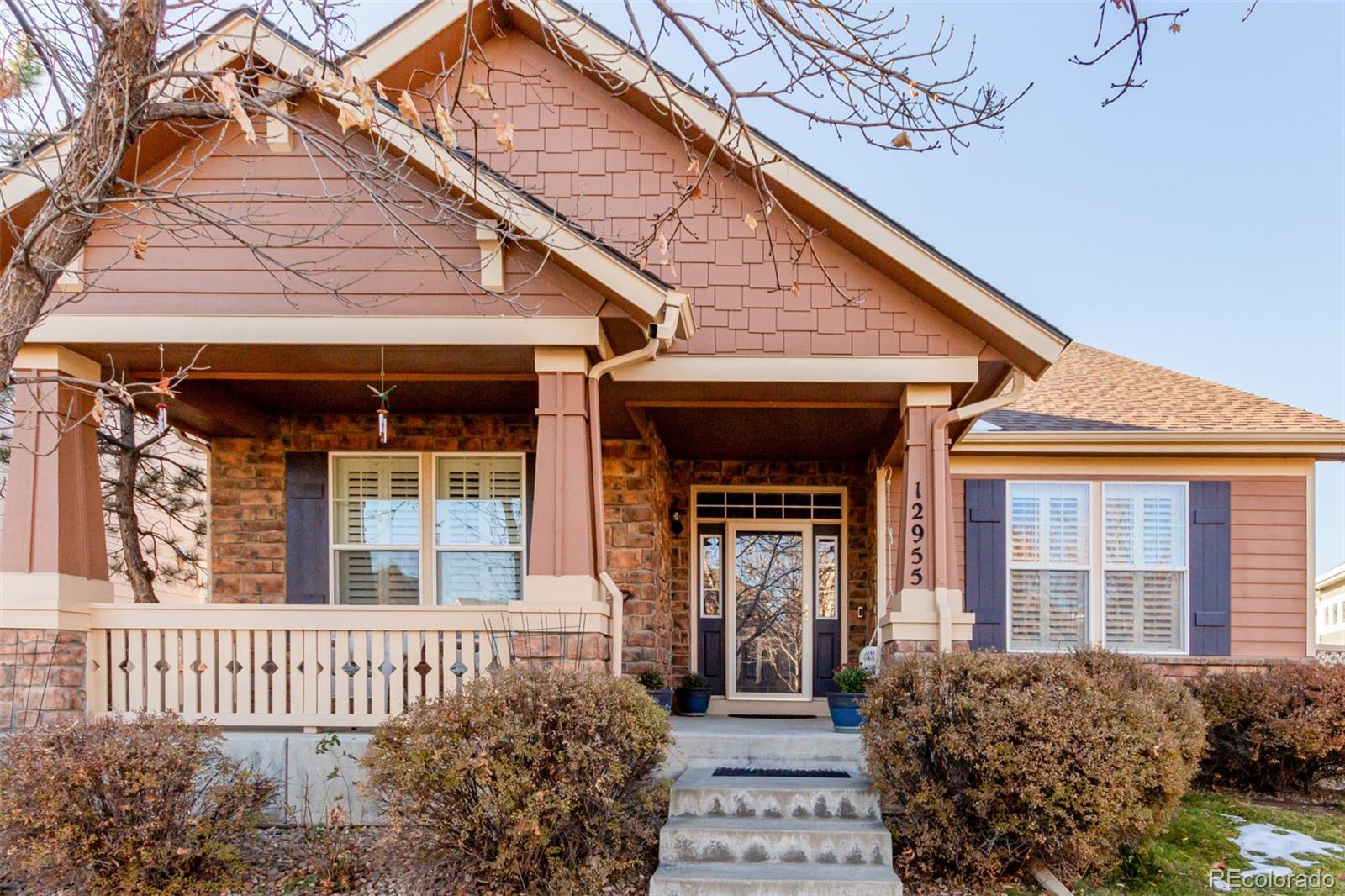Find us on...
Dashboard
- 3 Beds
- 2 Baths
- 3,862 Sqft
- .15 Acres
New Search X
12955 Vallejo Circle
Look no further! This beautiful home in The Village At Harmony Park is the one you've been searching for! Great curb appeal with stone accent details, a grassy front yard, and a cozy front porch to enjoy a morning coffee. Be greeted by a welcoming living room paired with a fireplace! It also perfectly flows into the formal dining space, creating a seamless flow of comfort and style for any occasion. Vaulted ceilings add to the airy feel, complemented by plantation shutters, a neutral palette, archways, and tasteful flooring - tile & soft carpet in all the right places. The impressive kitchen boasts built-in appliances, recessed lighting, ample wood cabinetry, a breakfast area, a center island, and a pass-through window. The large main bedroom, with a walk-in closet, is a true retreat! Its unique feature is the multi-sided fireplace, seamlessly connecting to the ensuite with dual sinks & a separate tub/shower. You'll love the versatile loft, a quiet upstairs retreat that adapts to your needs. Let's not forget the basement, which has been tastefully divided into flexible spaces! Whether you want a gym, TV/game room, storage, or a man cave, the choice is yours. The 3rd bedroom is also an added perk which is a non-conforming room. Framing is done and plumbing is set for a bathroom to be installed. Walk into instant equity! When you want to relax and have a fun BBQ, the private backyard awaits you! With a charming deck & open patio, it's the perfect space for outdoor dining and entertaining. For your convenience, this gem comes with a rear 2-car garage. Excellent community, prime location, with many trails just moments away! What's not to like? This beauty is truly a MUST-SEE!
Listing Office: Real Broker, LLC DBA Real 
Essential Information
- MLS® #8913850
- Price$685,000
- Bedrooms3
- Bathrooms2.00
- Full Baths2
- Square Footage3,862
- Acres0.15
- Year Built2006
- TypeResidential
- Sub-TypeSingle Family Residence
- StyleContemporary
- StatusActive
Community Information
- Address12955 Vallejo Circle
- SubdivisionThe Village at Harmony Park
- CityWestminster
- CountyAdams
- StateCO
- Zip Code80234
Amenities
- AmenitiesClubhouse, Park, Pool
- Parking Spaces2
- ParkingConcrete
- # of Garages2
Utilities
Cable Available, Electricity Available, Natural Gas Available, Phone Available
Interior
- HeatingForced Air
- CoolingCentral Air
- FireplaceYes
- # of Fireplaces2
- StoriesTwo
Interior Features
Built-in Features, Ceiling Fan(s), Eat-in Kitchen, Entrance Foyer, Five Piece Bath, High Ceilings, Kitchen Island, Laminate Counters, Primary Suite, Vaulted Ceiling(s), Walk-In Closet(s)
Appliances
Dishwasher, Disposal, Microwave, Range
Fireplaces
Gas, Living Room, Primary Bedroom
Exterior
- Exterior FeaturesPrivate Yard, Rain Gutters
- Lot DescriptionLandscaped, Level
- WindowsWindow Coverings
- RoofComposition
School Information
- DistrictAdams 12 5 Star Schl
- ElementaryArapahoe Ridge
- MiddleSilver Hills
- HighLegacy
Additional Information
- Date ListedDecember 7th, 2024
- ZoningRES
Listing Details
 Real Broker, LLC DBA Real
Real Broker, LLC DBA Real
Office Contact
homesbyvanessaa@gmail.com,720-736-3602
 Terms and Conditions: The content relating to real estate for sale in this Web site comes in part from the Internet Data eXchange ("IDX") program of METROLIST, INC., DBA RECOLORADO® Real estate listings held by brokers other than RE/MAX Professionals are marked with the IDX Logo. This information is being provided for the consumers personal, non-commercial use and may not be used for any other purpose. All information subject to change and should be independently verified.
Terms and Conditions: The content relating to real estate for sale in this Web site comes in part from the Internet Data eXchange ("IDX") program of METROLIST, INC., DBA RECOLORADO® Real estate listings held by brokers other than RE/MAX Professionals are marked with the IDX Logo. This information is being provided for the consumers personal, non-commercial use and may not be used for any other purpose. All information subject to change and should be independently verified.
Copyright 2025 METROLIST, INC., DBA RECOLORADO® -- All Rights Reserved 6455 S. Yosemite St., Suite 500 Greenwood Village, CO 80111 USA
Listing information last updated on April 4th, 2025 at 9:19am MDT.



















































