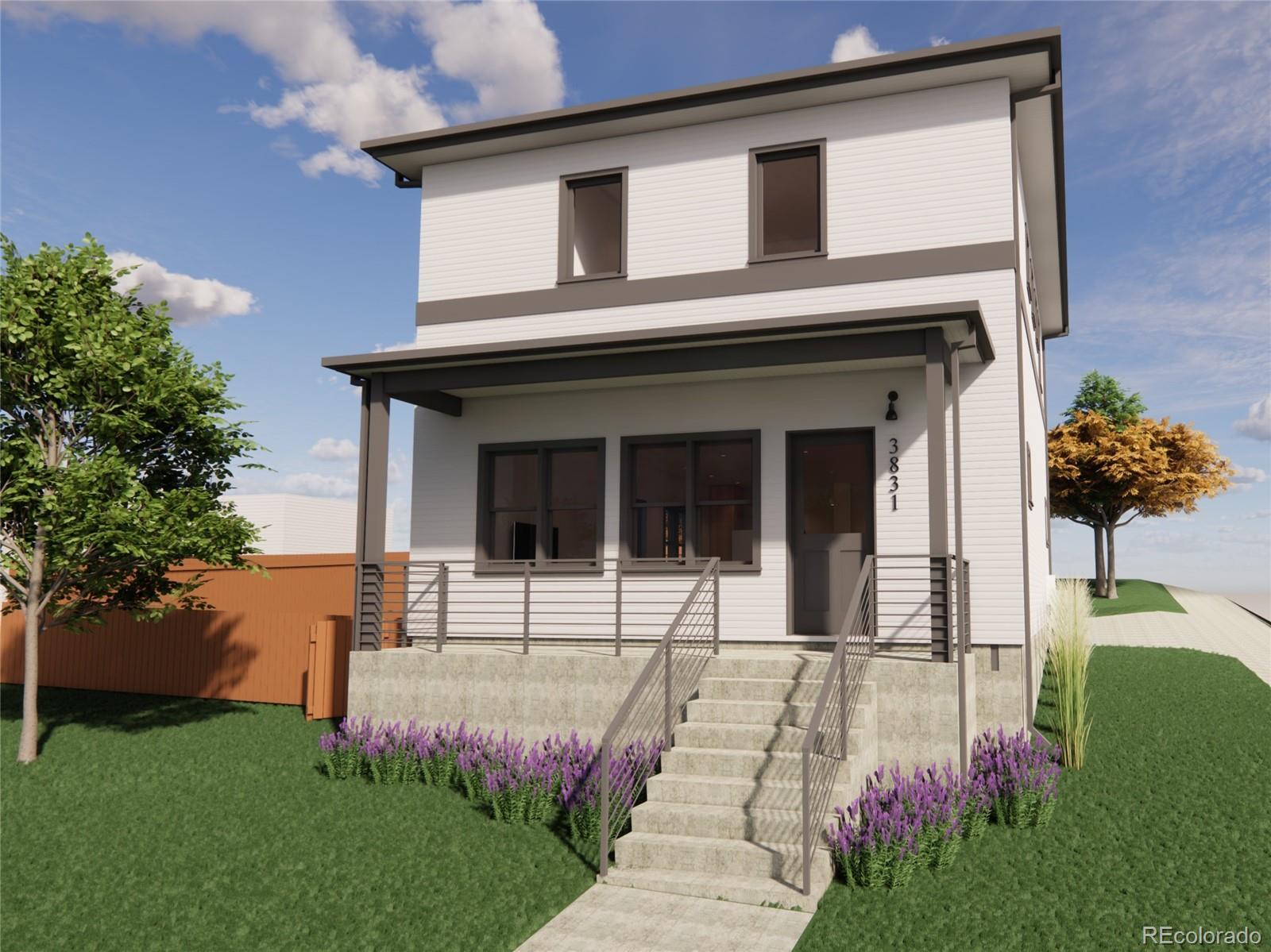Find us on...
Dashboard
- 3 Beds
- 3 Baths
- 1,737 Sqft
- .15 Acres
New Search X
3831 W 3rd Avenue
Breaking ground in March, this stunning new construction urban infill home in Denver offers the perfect blend of modern design and functional living. Featuring 3 bedrooms and 2.5 bathrooms, this thoughtfully designed residence boasts an open-concept main level with windows offering natural light. The modern kitchen, complete with an island, flows into the living and dining areas, making it ideal for entertaining. Upstairs, the primary suite includes an en-suite bathroom, while two additional bedrooms share the second bathroom. A convenient powder room is located on the main floor, along with ample storage options. Step outside to a private courtyard patio, perfect for relaxing or hosting guests. This all-electric home is designed with energy efficiency in mind, featuring an air-source heat pump HVAC system and heat recovery ventilation (HRV) for year-round comfort. With its sleek architectural appeal and prime location in Denver’s vibrant urban landscape, this home is a rare opportunity to enjoy modern city living in a new construction home!
Listing Office: Senderhauf Real Estate, LLC 
Essential Information
- MLS® #8897603
- Price$695,000
- Bedrooms3
- Bathrooms3.00
- Full Baths2
- Half Baths1
- Square Footage1,737
- Acres0.15
- Year Built2025
- TypeResidential
- Sub-TypeSingle Family Residence
- StyleTraditional
- StatusActive
Community Information
- Address3831 W 3rd Avenue
- SubdivisionBarnum
- CityDenver
- CountyDenver
- StateCO
- Zip Code80219
Amenities
- Parking Spaces2
Interior
- HeatingHeat Pump
- CoolingOther
- StoriesTwo
Interior Features
Kitchen Island, Open Floorplan, Primary Suite, Radon Mitigation System, Smoke Free, Solid Surface Counters, Walk-In Closet(s)
Appliances
Dishwasher, Disposal, Electric Water Heater, Oven, Range, Range Hood, Refrigerator, Smart Appliances
Exterior
- Exterior FeaturesPrivate Yard, Rain Gutters
- Lot DescriptionSloped
- RoofArchitecural Shingle
- FoundationConcrete Perimeter
School Information
- DistrictDenver 1
- ElementaryNewlon
- MiddleKIPP Sunshine Peak Academy
- HighWest
Additional Information
- Date ListedFebruary 21st, 2025
Listing Details
 Senderhauf Real Estate, LLC
Senderhauf Real Estate, LLC
Office Contact
sarahsenderhauf@gmail.com,720-883-2717
 Terms and Conditions: The content relating to real estate for sale in this Web site comes in part from the Internet Data eXchange ("IDX") program of METROLIST, INC., DBA RECOLORADO® Real estate listings held by brokers other than RE/MAX Professionals are marked with the IDX Logo. This information is being provided for the consumers personal, non-commercial use and may not be used for any other purpose. All information subject to change and should be independently verified.
Terms and Conditions: The content relating to real estate for sale in this Web site comes in part from the Internet Data eXchange ("IDX") program of METROLIST, INC., DBA RECOLORADO® Real estate listings held by brokers other than RE/MAX Professionals are marked with the IDX Logo. This information is being provided for the consumers personal, non-commercial use and may not be used for any other purpose. All information subject to change and should be independently verified.
Copyright 2025 METROLIST, INC., DBA RECOLORADO® -- All Rights Reserved 6455 S. Yosemite St., Suite 500 Greenwood Village, CO 80111 USA
Listing information last updated on March 31st, 2025 at 9:49am MDT.


