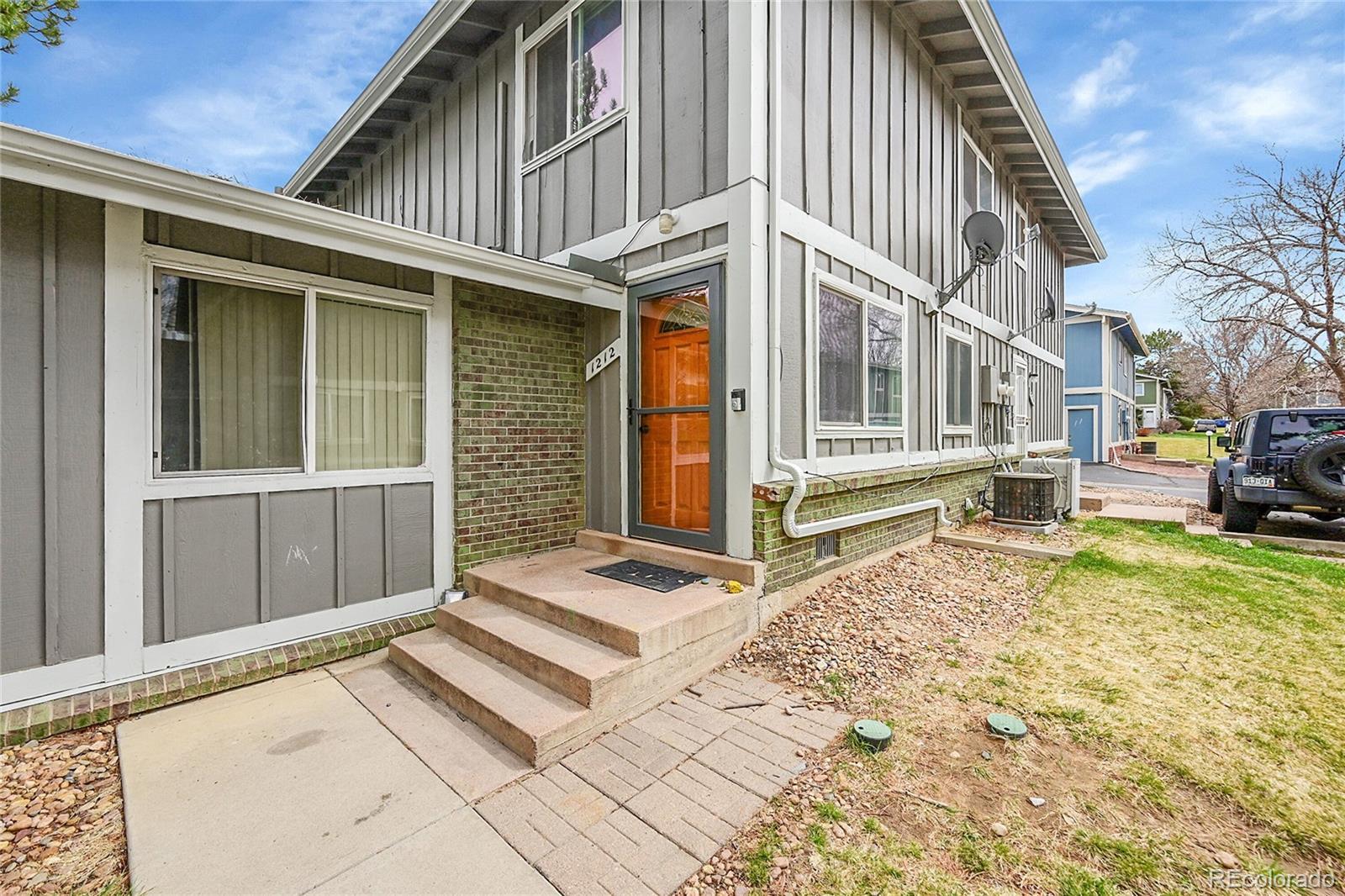Find us on...
Dashboard
- 2 Beds
- 1 Bath
- 882 Sqft
- .01 Acres
New Search X
1212 S Uvalda Street
Fall in love with this beautifully maintained corner town home in Village East. You won’t find more for your dollar at this price range, with a garage, convenient location, inviting spaces. Large windows throughout the home offer and abundance of warm, natural light. Through the front door, the home welcomes you into the living room open for relaxing and entertaining alike. The kitchen has pantry, ample cabinet space and all appliances are included. Passed the kitchen is the included washer and dryer- no more saving quarters for a shared laundry. Upstairs are two spacious bedrooms and a full bathroom, ready for your decorating touches! With over 880 square feet, this home offers an inviting atmosphere, perfect for simplifying life and enjoying a manageable living space. This community has fantastic outdoor spaces that are beautifully maintained, offering both comfort and a sense of spaciousness. Nature enthusiasts will appreciate the easy access to two lovely parks—both within a 25-minute walk or just a 5-minute drive. This location is a dream with easy access to Light Rail, Downtown, DTC, Buckley SFB, and the Gardens on Havana. You won’t find anything quite like this under $300,000. Showings begin 4/11, don’t delay.
Listing Office: Integrity Real Estate Group 
Essential Information
- MLS® #8891835
- Price$270,000
- Bedrooms2
- Bathrooms1.00
- Full Baths1
- Square Footage882
- Acres0.01
- Year Built1974
- TypeResidential
- Sub-TypeCondominium
- StatusActive
Community Information
- Address1212 S Uvalda Street
- SubdivisionVillage East
- CityAurora
- CountyArapahoe
- StateCO
- Zip Code80012
Amenities
- AmenitiesPool
- Parking Spaces1
- ParkingConcrete
- # of Garages1
Utilities
Cable Available, Electricity Connected, Internet Access (Wired), Natural Gas Connected, Phone Connected
Interior
- HeatingForced Air
- CoolingCentral Air
- StoriesTwo
Interior Features
Laminate Counters, Pantry, Walk-In Closet(s)
Appliances
Dishwasher, Disposal, Dryer, Microwave, Oven, Range, Refrigerator, Washer
Exterior
- Exterior FeaturesLighting, Rain Gutters
- WindowsDouble Pane Windows
- RoofComposition
School Information
- DistrictAdams-Arapahoe 28J
- ElementaryWheeling
- MiddleAurora Hills
- HighGateway
Additional Information
- Date ListedApril 6th, 2025
- ZoningTownhouse
Listing Details
 Integrity Real Estate Group
Integrity Real Estate Group
Office Contact
mike@integrityregroup.net,303-330-1237
 Terms and Conditions: The content relating to real estate for sale in this Web site comes in part from the Internet Data eXchange ("IDX") program of METROLIST, INC., DBA RECOLORADO® Real estate listings held by brokers other than RE/MAX Professionals are marked with the IDX Logo. This information is being provided for the consumers personal, non-commercial use and may not be used for any other purpose. All information subject to change and should be independently verified.
Terms and Conditions: The content relating to real estate for sale in this Web site comes in part from the Internet Data eXchange ("IDX") program of METROLIST, INC., DBA RECOLORADO® Real estate listings held by brokers other than RE/MAX Professionals are marked with the IDX Logo. This information is being provided for the consumers personal, non-commercial use and may not be used for any other purpose. All information subject to change and should be independently verified.
Copyright 2025 METROLIST, INC., DBA RECOLORADO® -- All Rights Reserved 6455 S. Yosemite St., Suite 500 Greenwood Village, CO 80111 USA
Listing information last updated on April 17th, 2025 at 9:48pm MDT.


























