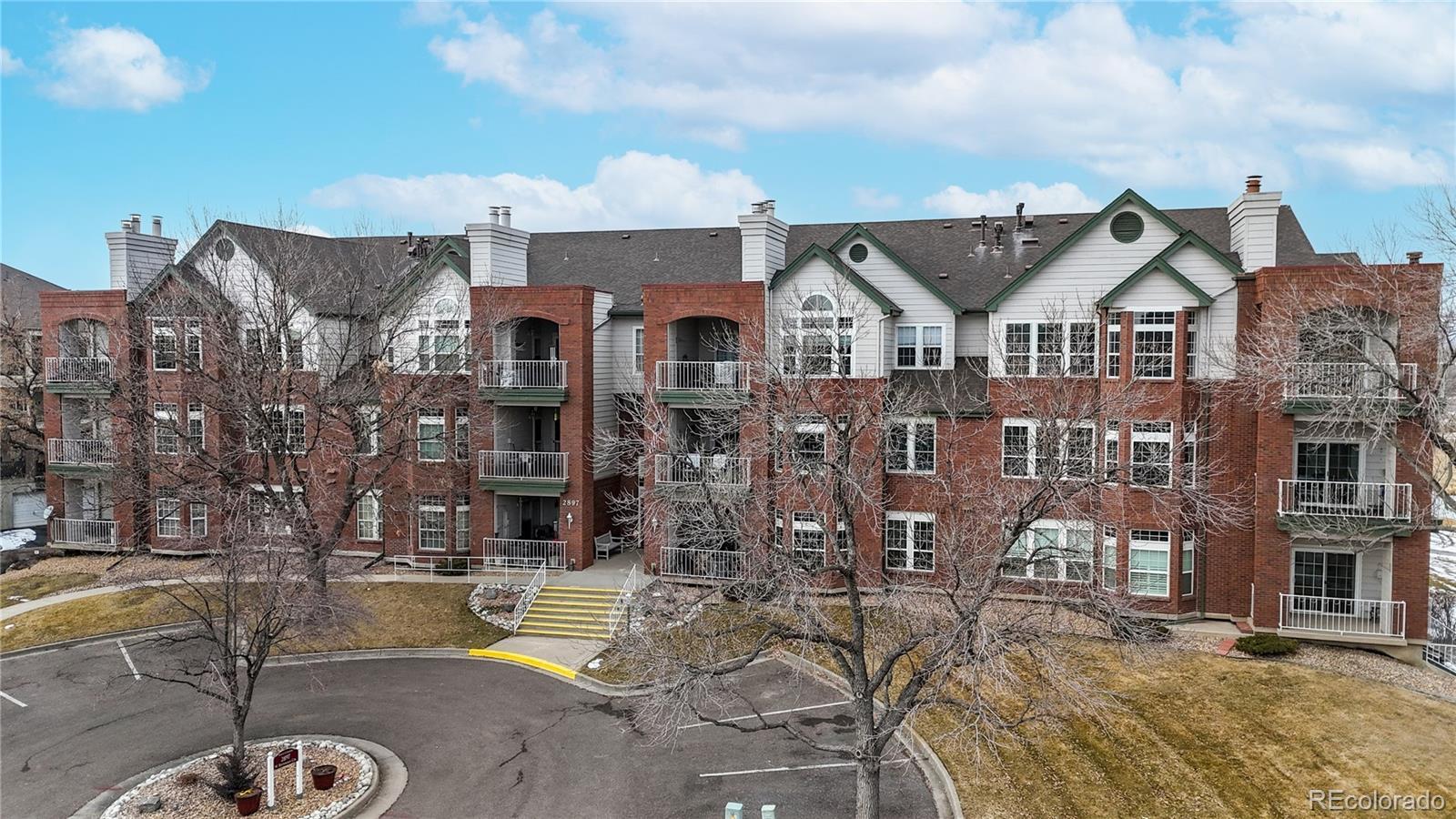Find us on...
Dashboard
- $490k Price
- 2 Beds
- 2 Baths
- 1,187 Sqft
New Search X
2897 W Riverwalk Circle 204
Welcome to this open and bright condo featuring beautiful views of the golf course and serene pond from every window and the spacious balcony. This updated 2-bed, 2-bath condo is situated in the smaller, more desirable 55+ independent living building at Riverwalk. The one-of-a-kind floor plan was thoughtfully modified by removing a wall between the kitchen & living room, creating a more modern & open layout. High-quality luxury vinyl plank flooring was recently added throughout most of the home, adding elegance & durability. The kitchen showcases newer quartz countertops accented by an elegant tile backsplash, highlighted by under-cabinet lighting. In the bright and airy living room, unwind by the cozy fireplace next to the large bay window, enjoying views of birds on the pond at the 4th green of the Littleton Golf Course. The primary bedroom, complete with an en-suite bath and large walk-in closet, is bathed in natural sunlight from the glass door leading to your private 150-square-foot balcony—perfect for morning coffee or evening relaxation. The secondary bedroom, conveniently located next to a 3/4 bath with a step-in shower featuring grab bars, also has its own walk-in closet & wonderful views. Additional conveniences in this beautiful condo include newer appliances, furnace, & water heater, a trash chute just down the hallway, & zero stairs from your parking spot in the heated underground garage. Beyond your home, residents enjoy friendly common areas perfect for socializing or working on jigsaw puzzles. Plus, you'll have access to outstanding HOA amenities such as a clubhouse, spa, billiards room, outdoor pool, sauna, hot tub, fitness facility, lounge area, & monthly activities. Located in the heart of Littleton, Riverwalk is surrounded by community amenities including the Platte River trails & abundant shopping, dining, & entertainment options. Condos in this building rarely become available—don't miss the opportunity to make this retirement oasis your home!
Listing Office: HomeSmart 
Essential Information
- MLS® #8888847
- Price$490,000
- Bedrooms2
- Bathrooms2.00
- Full Baths1
- Square Footage1,187
- Acres0.00
- Year Built1985
- TypeResidential
- Sub-TypeCondominium
- StatusActive
Community Information
- Address2897 W Riverwalk Circle 204
- SubdivisionRiverwalk
- CityLittleton
- CountyArapahoe
- StateCO
- Zip Code80123
Amenities
- Parking Spaces1
- # of Garages1
- ViewGolf Course, Lake
- Is WaterfrontYes
- WaterfrontLake
- Has PoolYes
- PoolOutdoor Pool, Private
Amenities
Clubhouse, Fitness Center, Front Desk, Parking, Pond Seasonal, Pool, Spa/Hot Tub, Storage
Utilities
Cable Available, Electricity Connected, Internet Access (Wired), Natural Gas Connected, Phone Available
Parking
Guest, Heated Garage, Lighted, Storage, Underground
Interior
- HeatingForced Air, Natural Gas
- CoolingCentral Air
- FireplaceYes
- # of Fireplaces1
- FireplacesLiving Room, Wood Burning
- StoriesOne
Interior Features
Ceiling Fan(s), Eat-in Kitchen, High Ceilings, Laminate Counters, Open Floorplan, Pantry, Primary Suite, Quartz Counters, Smoke Free, Solid Surface Counters, Walk-In Closet(s)
Appliances
Dishwasher, Disposal, Dryer, Gas Water Heater, Microwave, Refrigerator, Self Cleaning Oven, Washer
Exterior
- Exterior FeaturesBalcony, Spa/Hot Tub
- RoofArchitecural Shingle
Lot Description
Landscaped, Master Planned, On Golf Course
Windows
Bay Window(s), Double Pane Windows, Window Coverings, Window Treatments
School Information
- DistrictLittleton 6
- ElementaryLittleton Academy
- MiddleGoddard
- HighLittleton
Additional Information
- Date ListedFebruary 20th, 2025
Listing Details
 HomeSmart
HomeSmart
Office Contact
Nathan@NathanSellsDenver.com,303-564-4055
 Terms and Conditions: The content relating to real estate for sale in this Web site comes in part from the Internet Data eXchange ("IDX") program of METROLIST, INC., DBA RECOLORADO® Real estate listings held by brokers other than RE/MAX Professionals are marked with the IDX Logo. This information is being provided for the consumers personal, non-commercial use and may not be used for any other purpose. All information subject to change and should be independently verified.
Terms and Conditions: The content relating to real estate for sale in this Web site comes in part from the Internet Data eXchange ("IDX") program of METROLIST, INC., DBA RECOLORADO® Real estate listings held by brokers other than RE/MAX Professionals are marked with the IDX Logo. This information is being provided for the consumers personal, non-commercial use and may not be used for any other purpose. All information subject to change and should be independently verified.
Copyright 2025 METROLIST, INC., DBA RECOLORADO® -- All Rights Reserved 6455 S. Yosemite St., Suite 500 Greenwood Village, CO 80111 USA
Listing information last updated on April 1st, 2025 at 11:33pm MDT.































